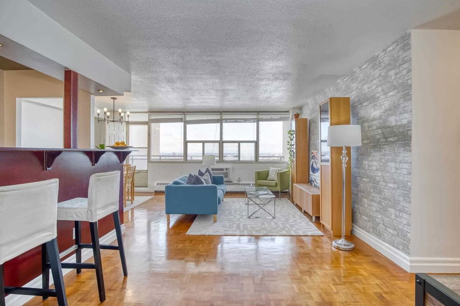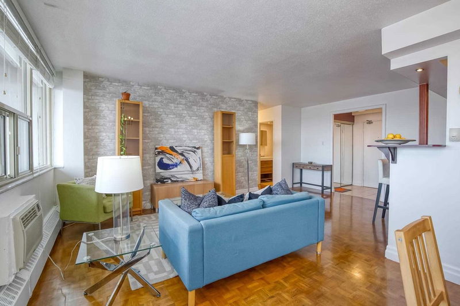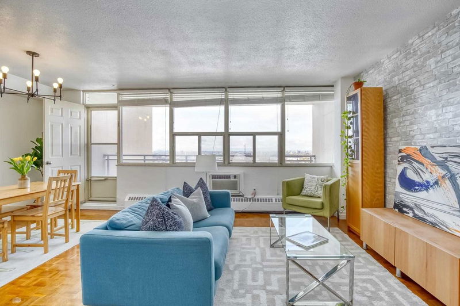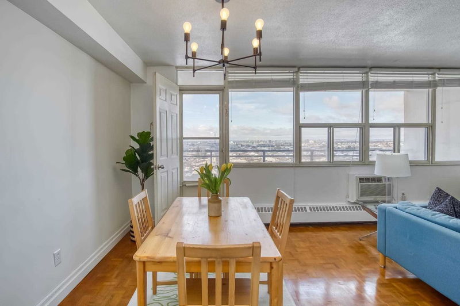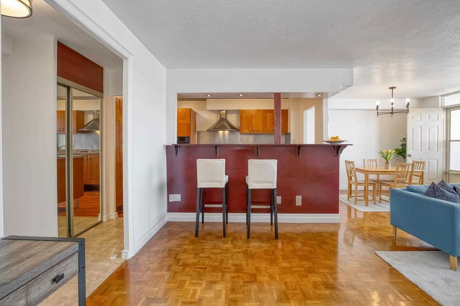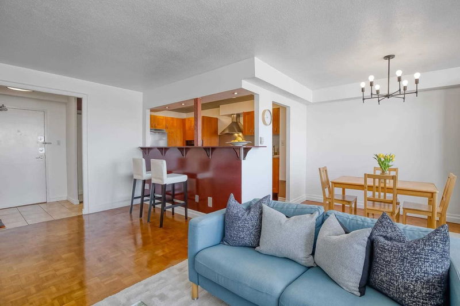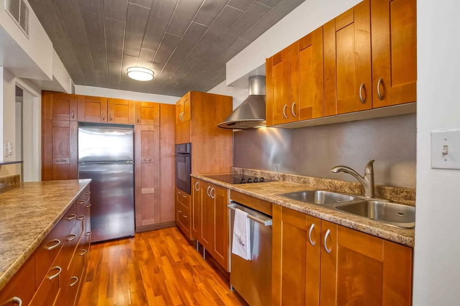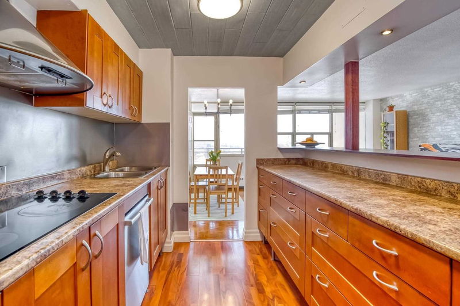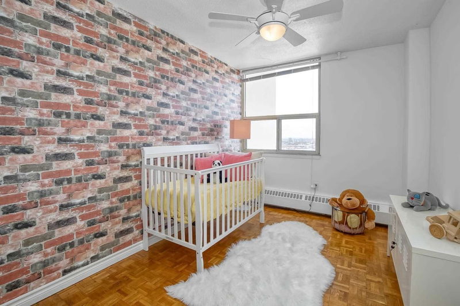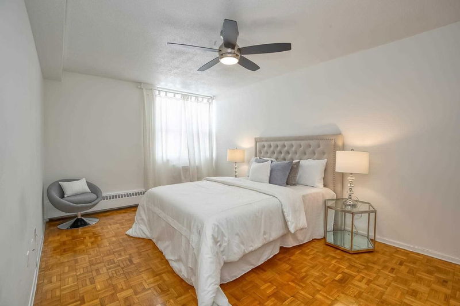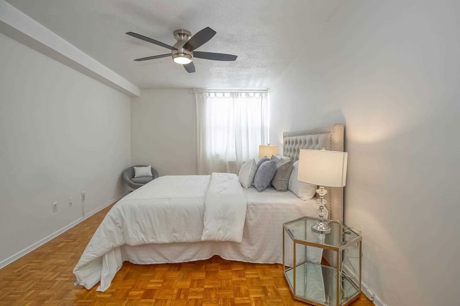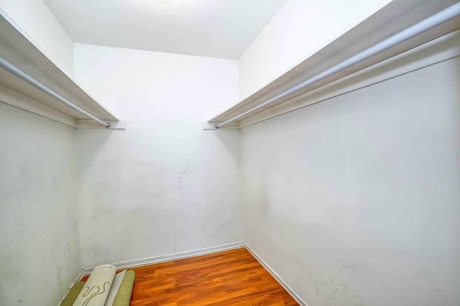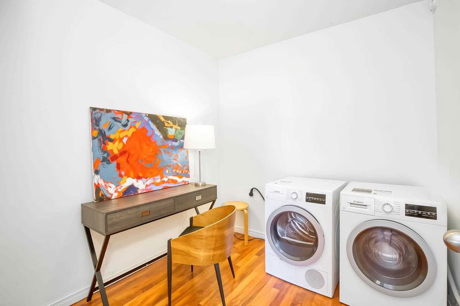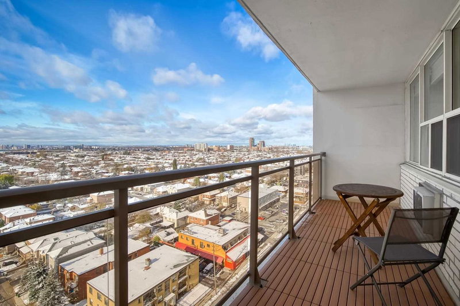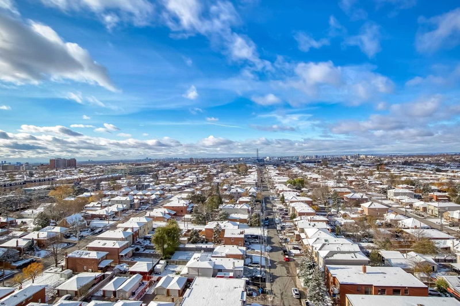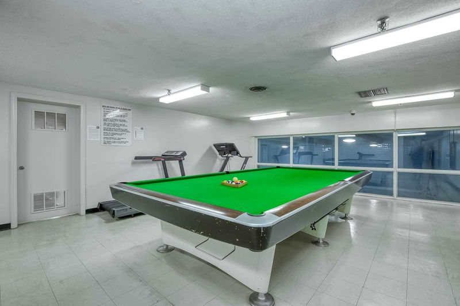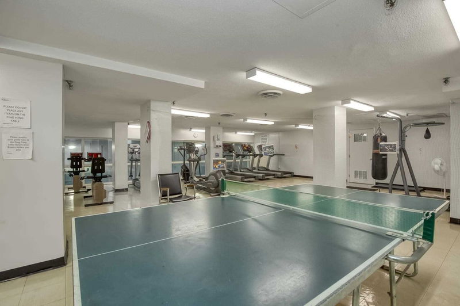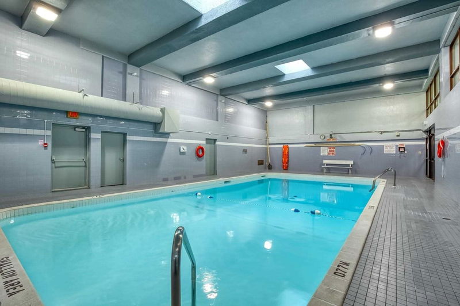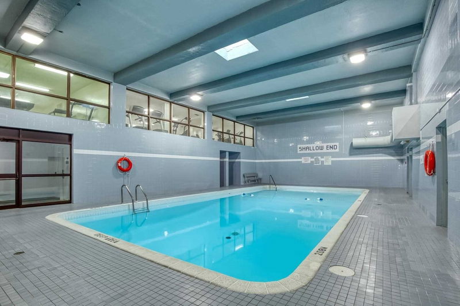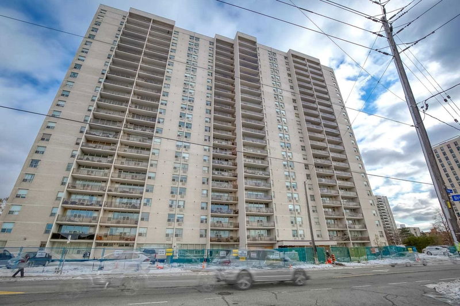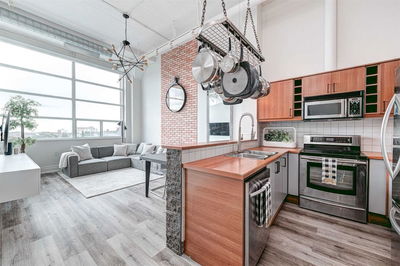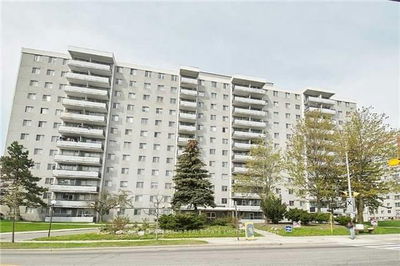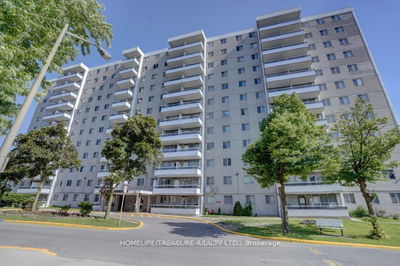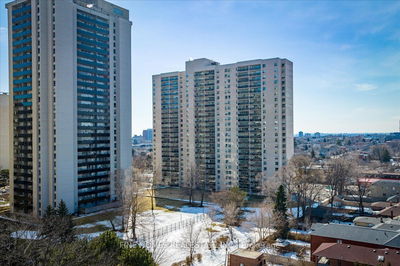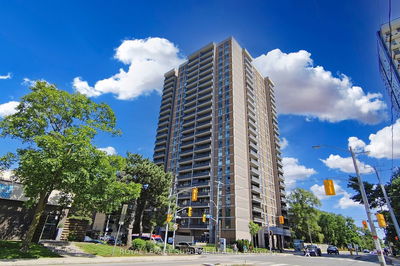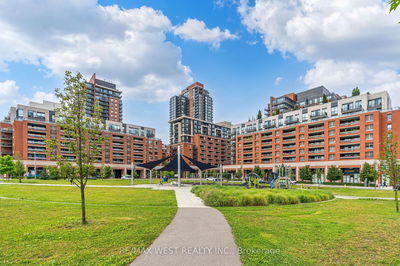Spacious, Sunfilled West Facing, Tastefully Updated 2 Bedr Unit. Open Concept, 1076 Sq Ft+ 100Sq Balcony. Kitchen Wall Opened To Dining. Large Laundry Room Can Be Home Office Or Storage. Short Walk To Subway, Future Eglinton Lrt, Forest Hill Shops, Cafes. Quick Drive To Allen Rd & 401. Condo Fees Include All Utilities & Cable Tv, Internet! Parking Incl. Locker & Bike Rack Renting Available. Indoor Pool, Gym, Game Room, Visitor Parking. Floor Plans Attached.
Property Features
- Date Listed: Friday, November 18, 2022
- Virtual Tour: View Virtual Tour for 1706-155 Marlee Avenue
- City: Toronto
- Neighborhood: Briar Hill-Belgravia
- Full Address: 1706-155 Marlee Avenue, Toronto, M6B4B5, Ontario, Canada
- Living Room: Combined W/Dining, Wood Floor, W/O To Balcony
- Kitchen: Renovated, Breakfast Bar, Stainless Steel Appl
- Listing Brokerage: Royal Lepage Terrequity Realty, Brokerage - Disclaimer: The information contained in this listing has not been verified by Royal Lepage Terrequity Realty, Brokerage and should be verified by the buyer.

