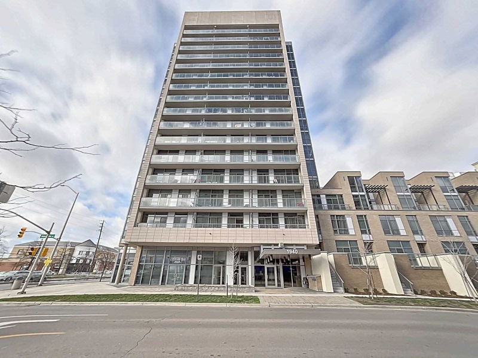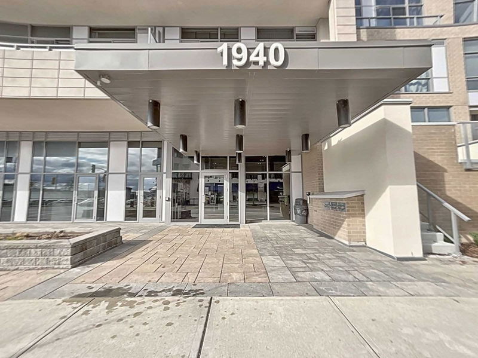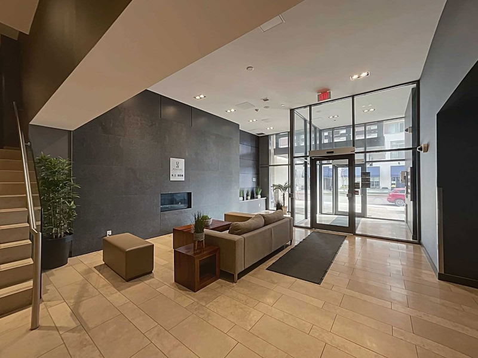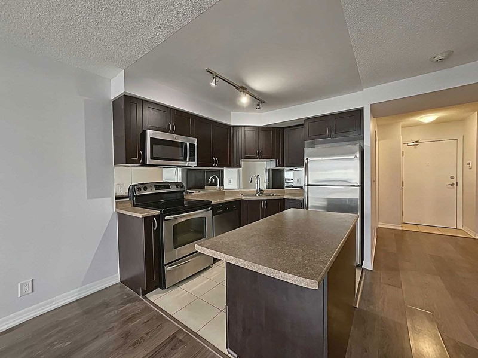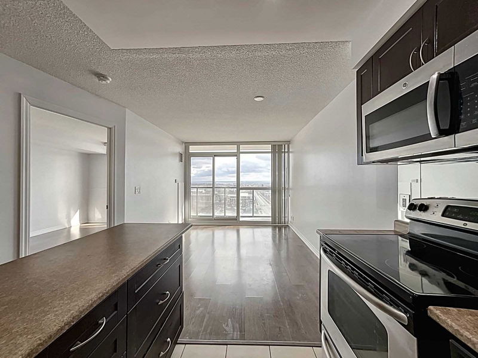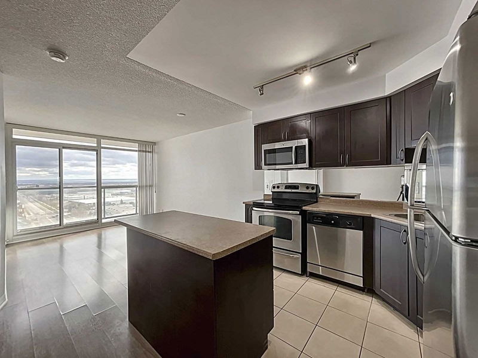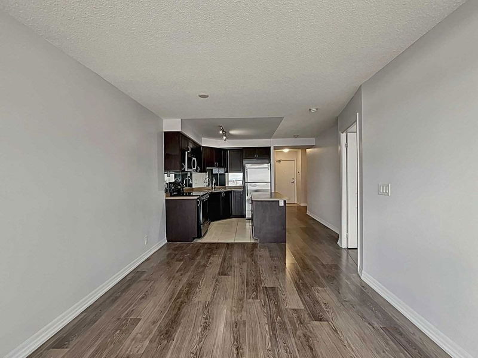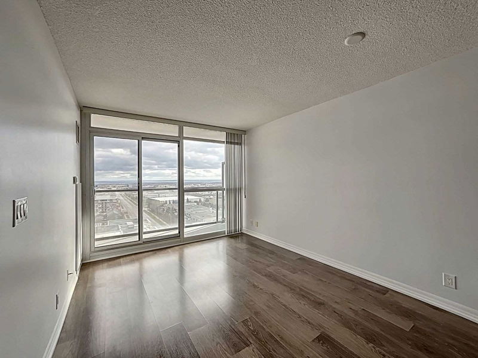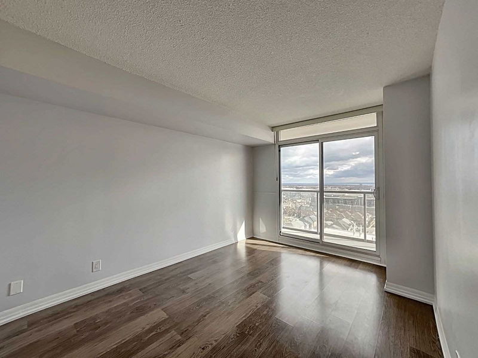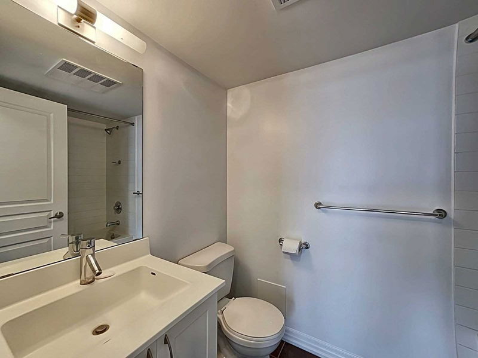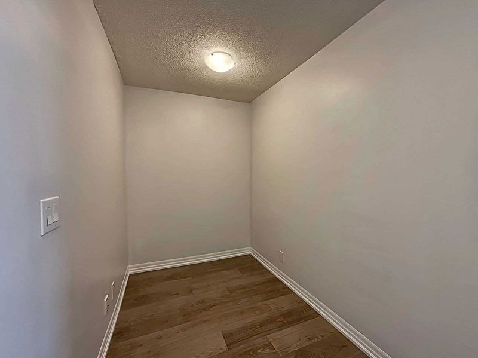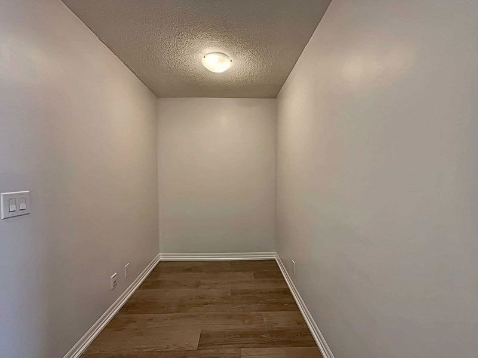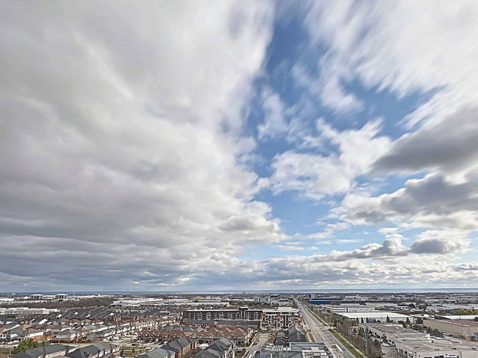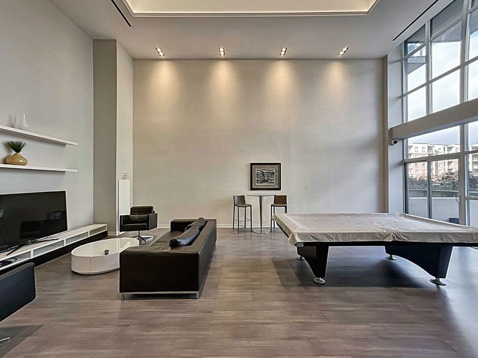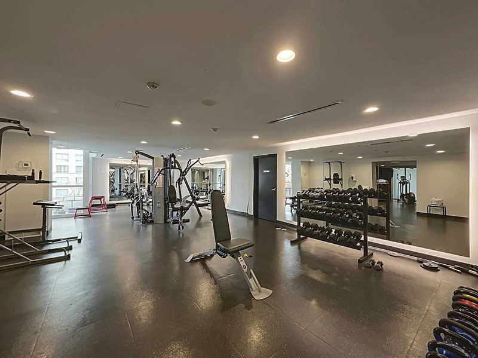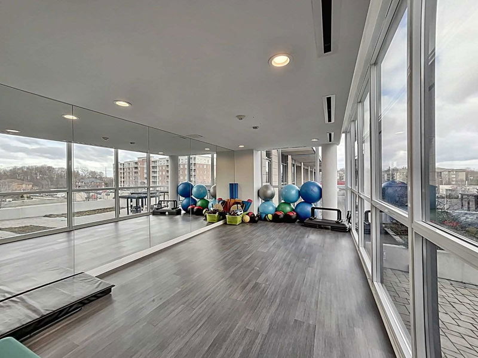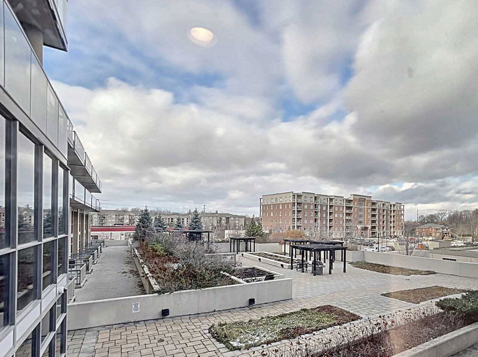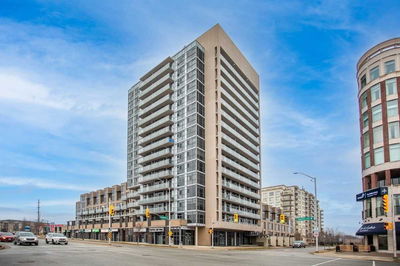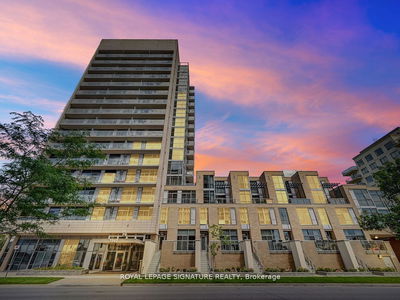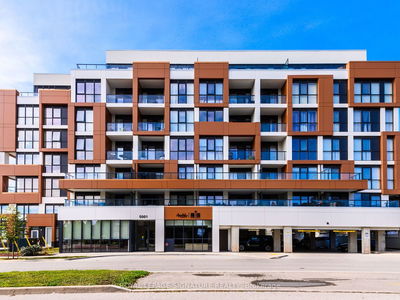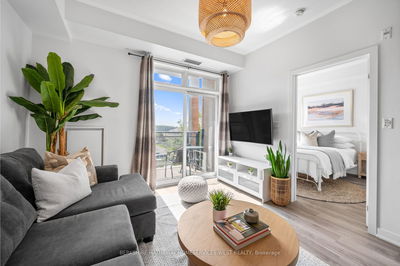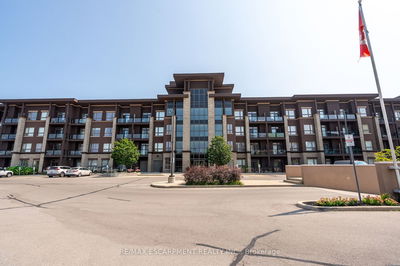Fabulous 1 Bedrm + Den With 2 Baths. Open Concept Features Kitchen With Upgraded Cabinets & Large Island. Large Living Room Flooded With Natural Light From The Floor To Ceiling Windows & Walkout To Balcony. Bedroom Has Double Closets, 2nd Walkout To The Balcony & 4 Pc Ensuite. Laminate Floors Throughout, In Suite Laundry & Underground Pkg. Bldg Amenities Include 24 Hr Security, Gym, Party Rm & More. Close To Restaurants, Shopping, Transit & Hwys
Property Features
- Date Listed: Friday, November 18, 2022
- City: Burlington
- Neighborhood: Uptown
- Major Intersection: Corner Of Appleby Line & Irons
- Full Address: 1603-1940 Ironstone Drive, Burlington, L7L0E4, Ontario, Canada
- Kitchen: Main
- Living Room: Main
- Listing Brokerage: Fairsquare Group Realty, Brokerage - Disclaimer: The information contained in this listing has not been verified by Fairsquare Group Realty, Brokerage and should be verified by the buyer.

