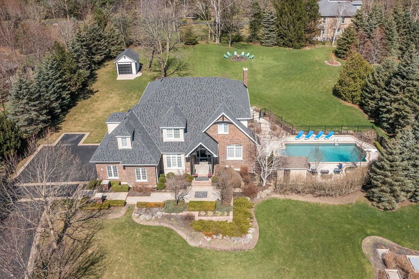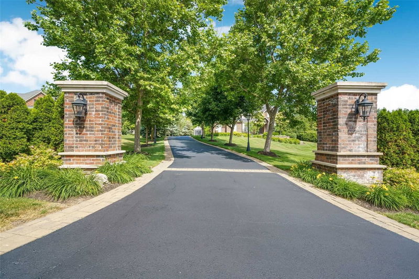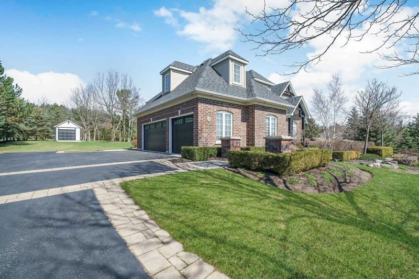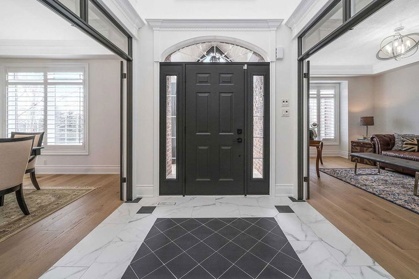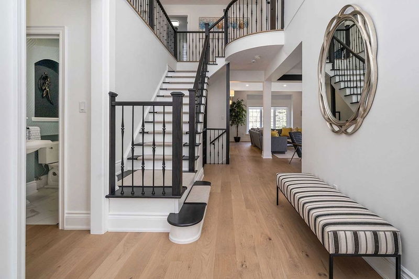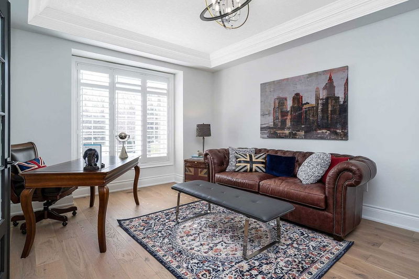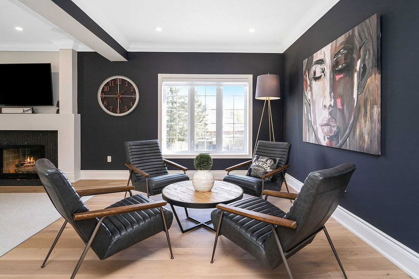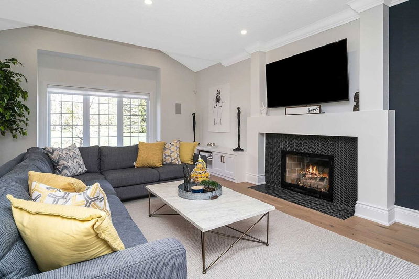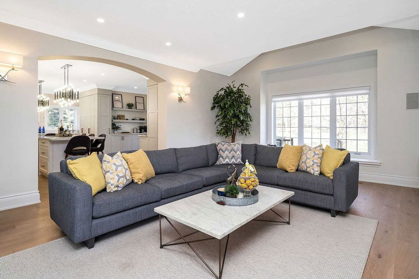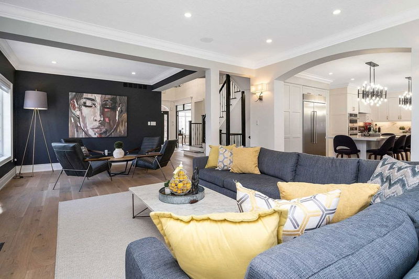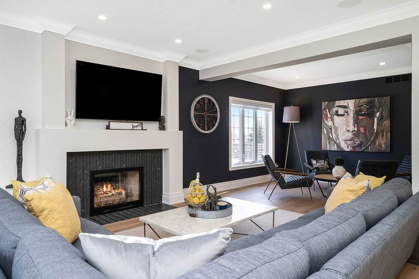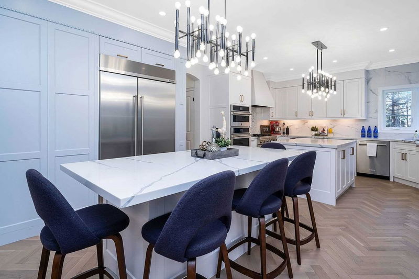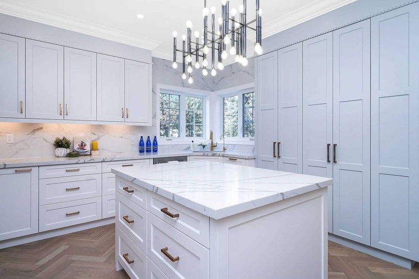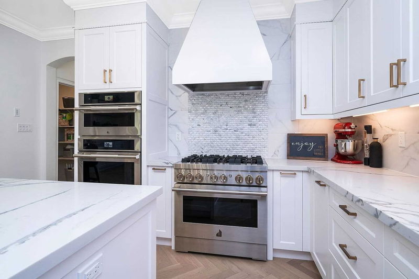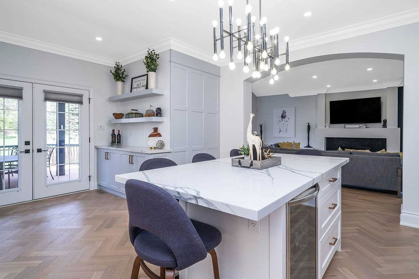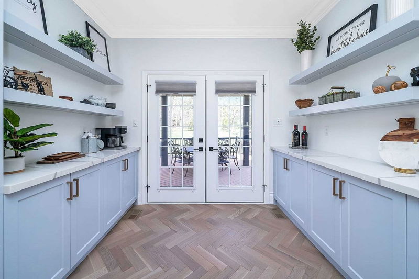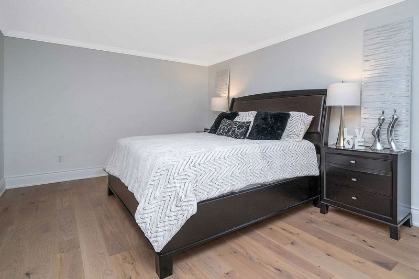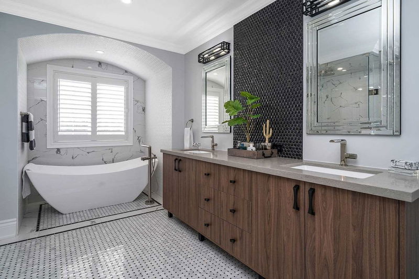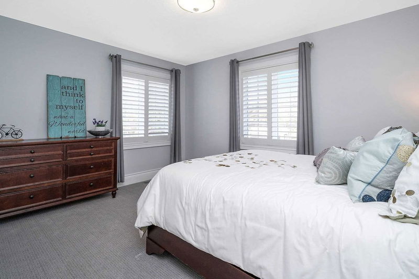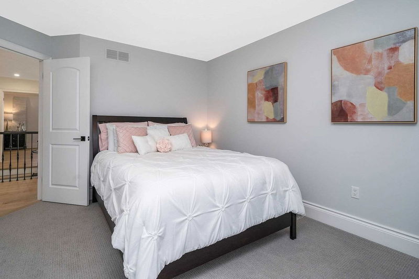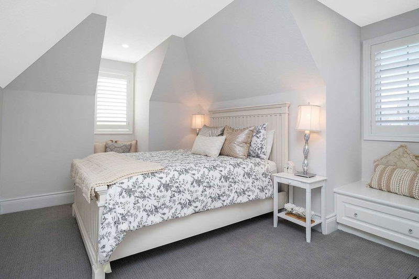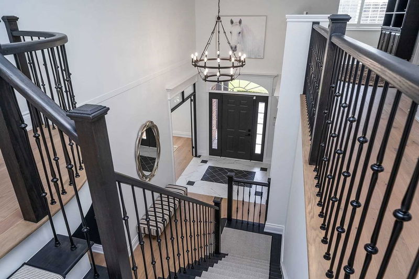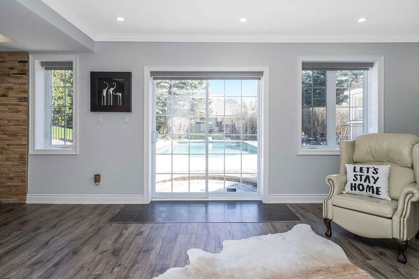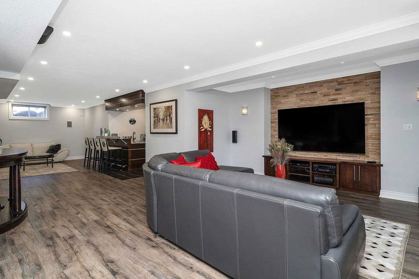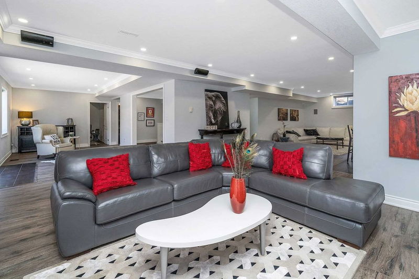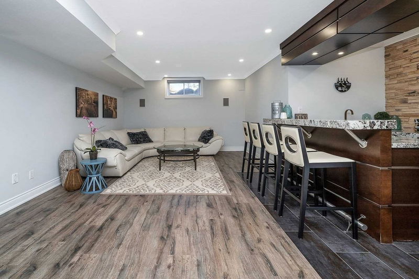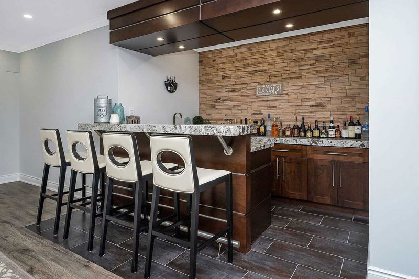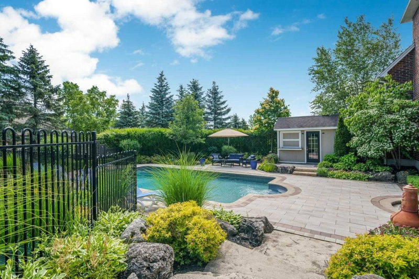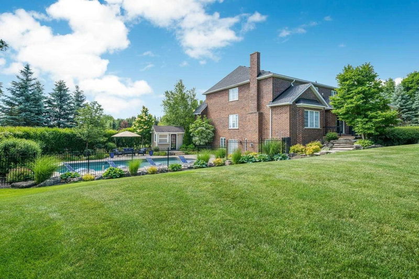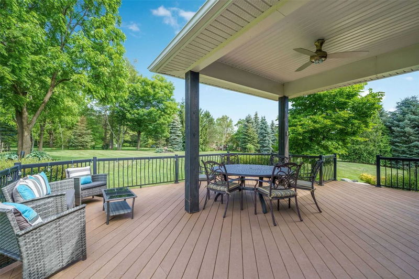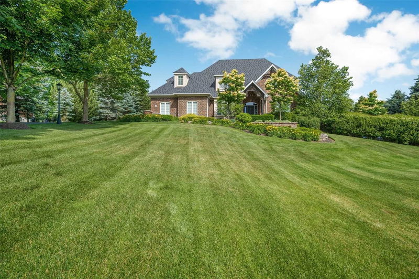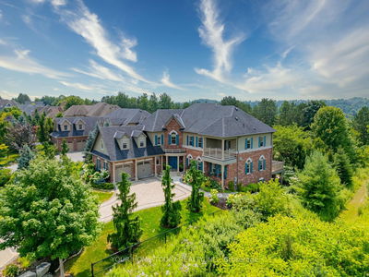Style & Function Personified In This Totally Redone, Exquisitely Appointed,Masterpiece Of A Home! On A Paradise-Like Property In Georgetown's Most Prestigious Enclave Of Estates. Spectacular Curb Appeal & Landscaping,Massive Principal Rms,Chic 7" White Oak Hardwood,Outstanding Millwork,Meticulous Tilework,Out-Of-This-World Lighting,Custom Blinds/Cali Shutters,Crown Mouldings,French Drs.Drop Dead Gorgeous Contemporary Kitchen W Hi-End Built-In Appliances,Herringbone Hdwd,Quartz Counters, Impeccable Design Details & Storage Galore Incl Walk-In Pantry! Step Out To Covered Lanai To Expansive Views Of The Stunning Yard & All Open To Epic-Sized Family Rm W Stylish Gas Fp & Light Flooded Windows. Dramatic 2-Toned Staircase W Wrought Iron Leads To Laundry,4 Lrg Bdrms Incl Primary Suite(Front To Back Of House) W Walk-In Closet Organizer,5Pc Deluxe Ensuite -Dbl Walnut Vanity W Quartz,Freestanding Viola Stone Tub,Incredible Tilework,Riobel Faucets,Glam Glass Steam Shower-An Ultra Modern,Spa Vibe!
Property Features
- Date Listed: Friday, November 18, 2022
- Virtual Tour: View Virtual Tour for 3 Bishop Court
- City: Halton Hills
- Neighborhood: Glen Williams
- Major Intersection: Confederation/Bishop
- Full Address: 3 Bishop Court, Halton Hills, L7G6G8, Ontario, Canada
- Living Room: Coffered Ceiling, Hardwood Floor, California Shutters
- Kitchen: B/I Appliances, Quartz Counter, W/O To Deck
- Family Room: Gas Fireplace, Built-In Speakers, Pot Lights
- Listing Brokerage: Re/Max Real Estate Centre Inc., Brokerage - Disclaimer: The information contained in this listing has not been verified by Re/Max Real Estate Centre Inc., Brokerage and should be verified by the buyer.

