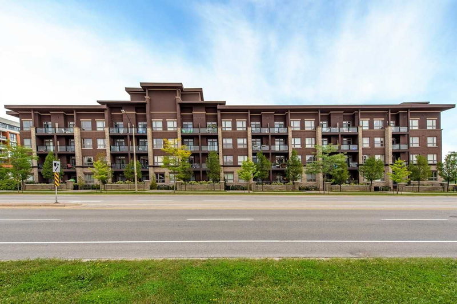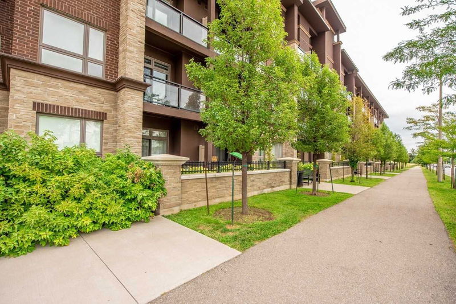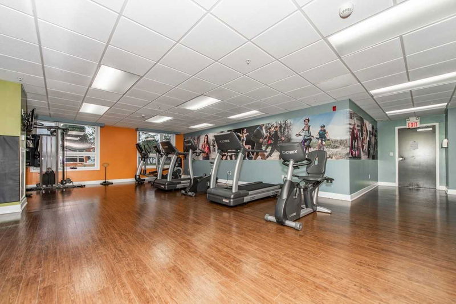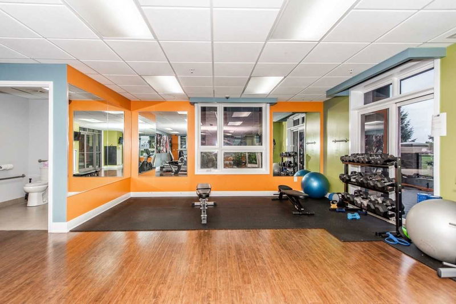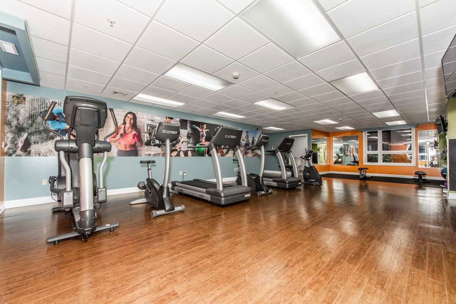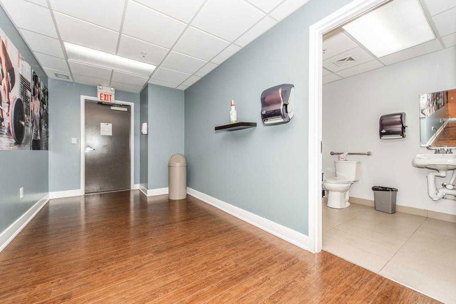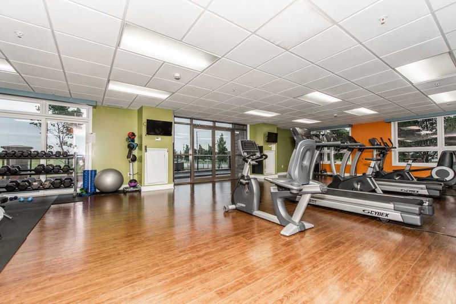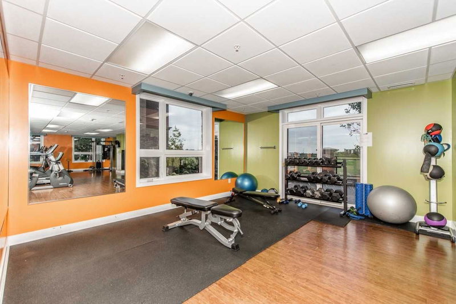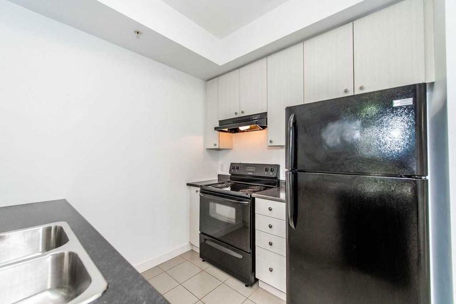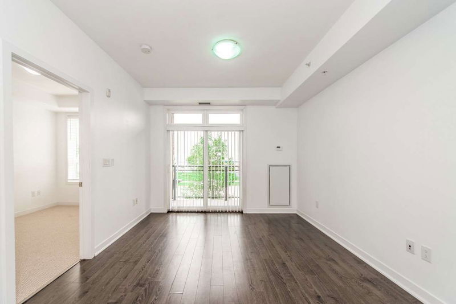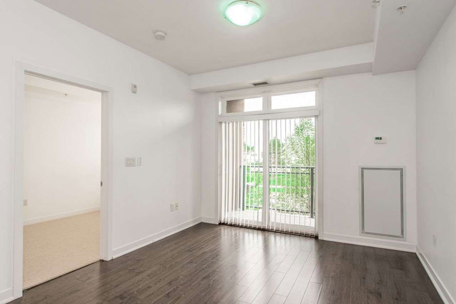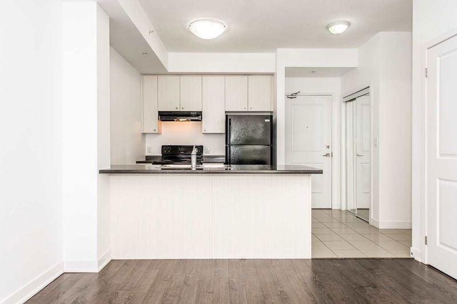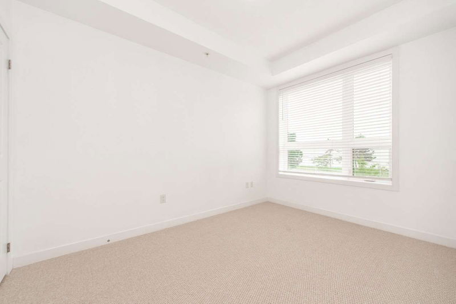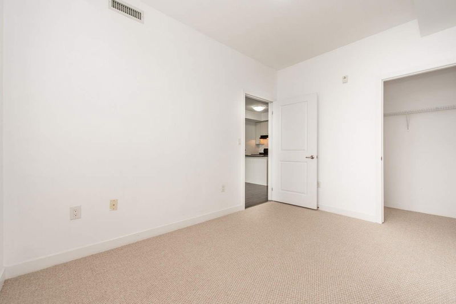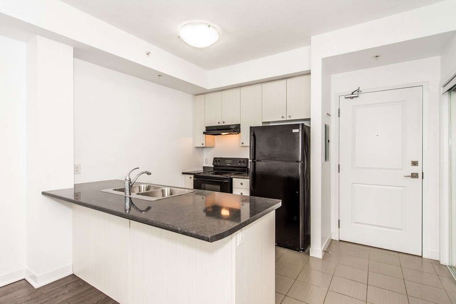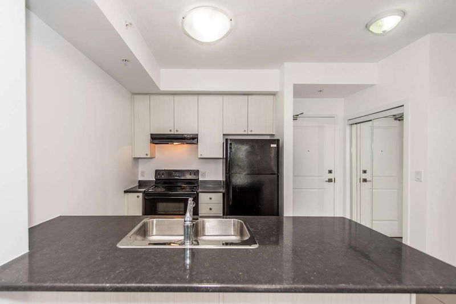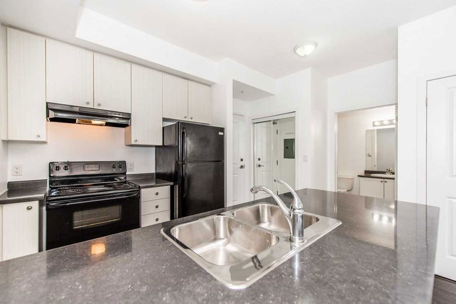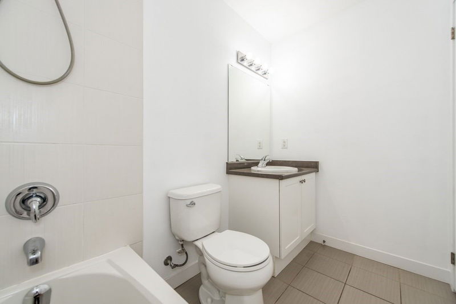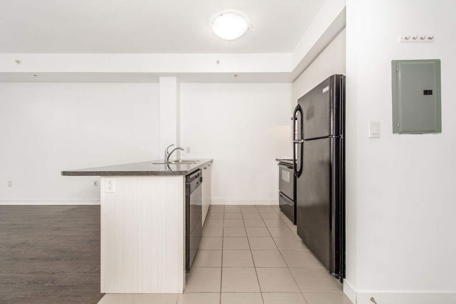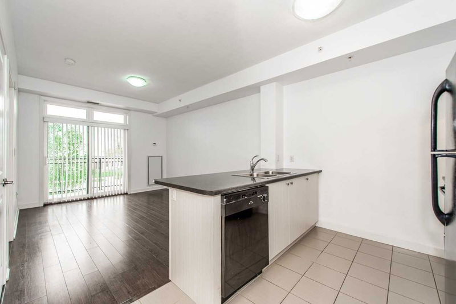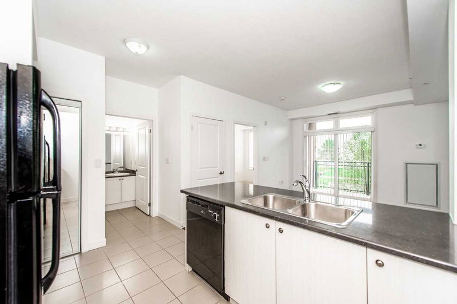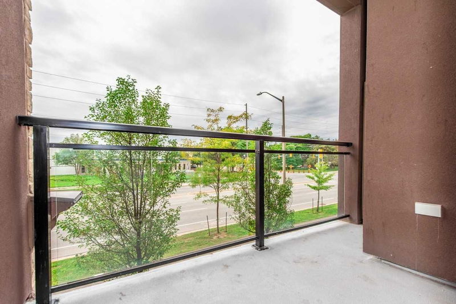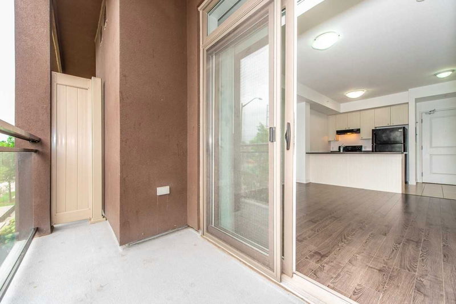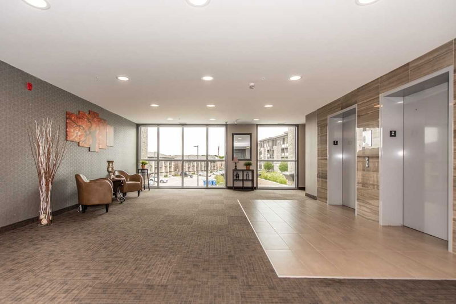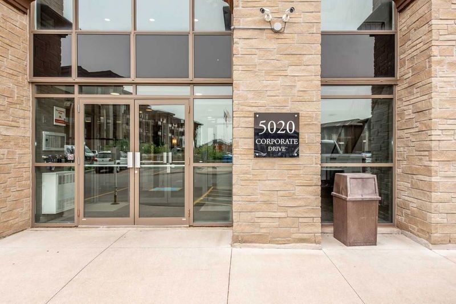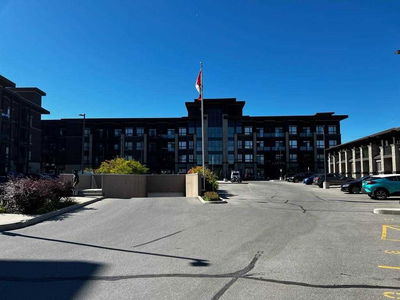Prime Burlington Location. Freshly Painted, 1 Bed, 1 Bath, Open Concept Layout & Perfect For Young Professionals. Kitchen Features Light Cabinetry & Counter Seating For Four. Family Room Boasts Dark Laminate Floor & Double Glass Sliding Doors To Balcony. Convenient In-Suite Laundry, Lots Of Natural Light, Master W/ Semi Walk-In Closet. U/G Parking & Locker Incl. Close To 403, 407 & All Amenities.
Property Features
- Date Listed: Friday, November 18, 2022
- City: Burlington
- Neighborhood: Uptown
- Major Intersection: Appleby Line To Corporate Dr
- Full Address: 212-5020 Corporate Drive, Burlington, L7L 0H7, Ontario, Canada
- Kitchen: Tile Floor, Breakfast Bar, Combined W/Living
- Living Room: Laminate, Balcony, Combined W/Kitchen
- Listing Brokerage: Re/Max Real Estate Centre Inc., Brokerage - Disclaimer: The information contained in this listing has not been verified by Re/Max Real Estate Centre Inc., Brokerage and should be verified by the buyer.



