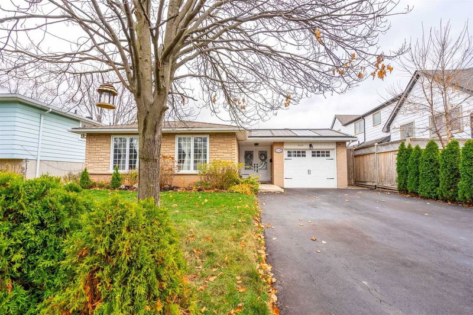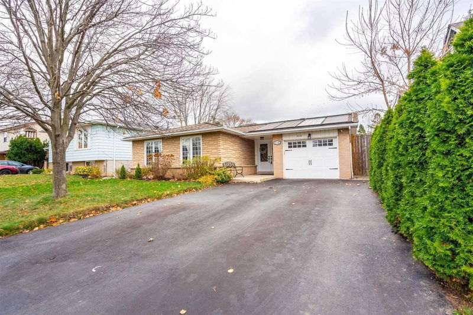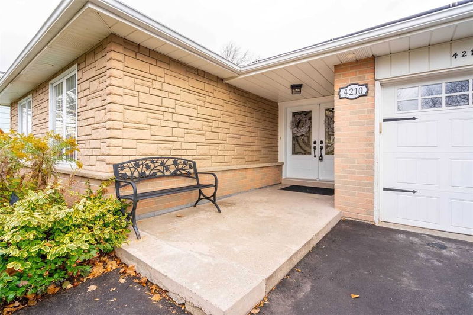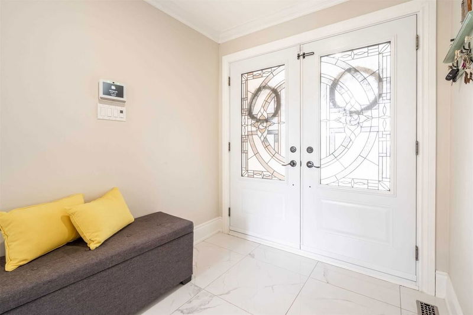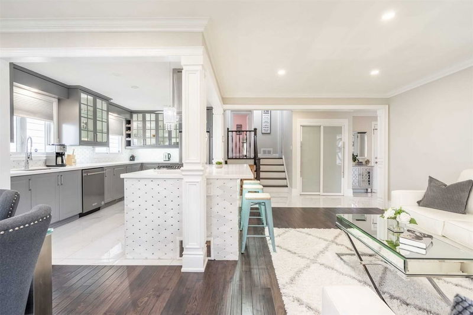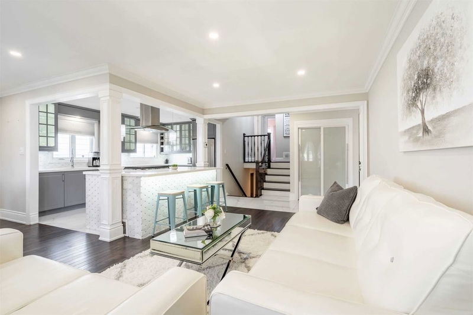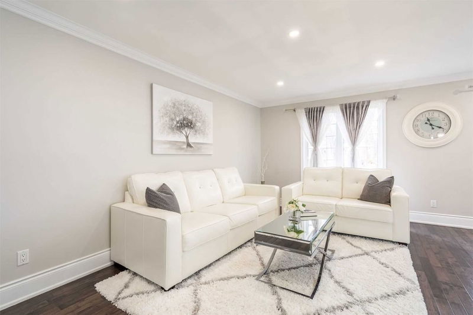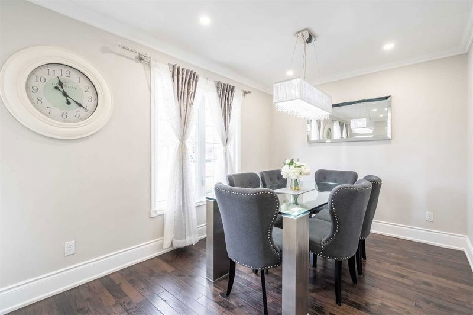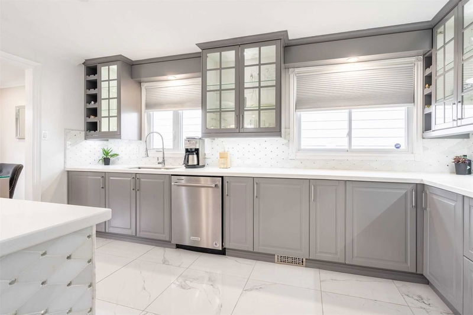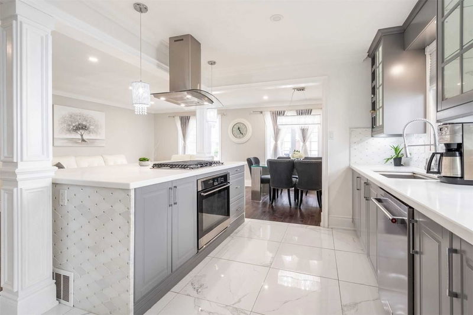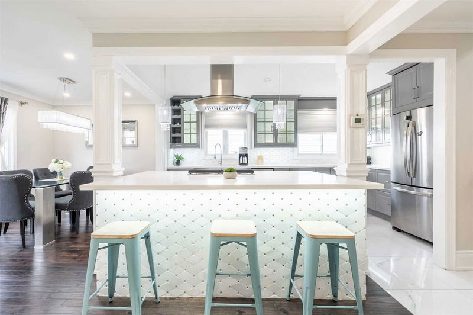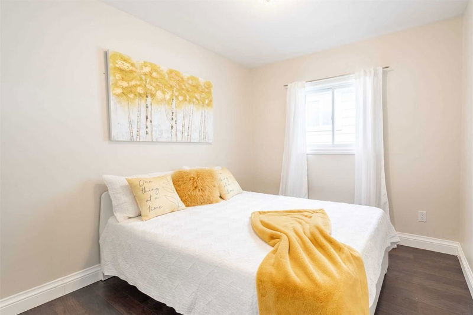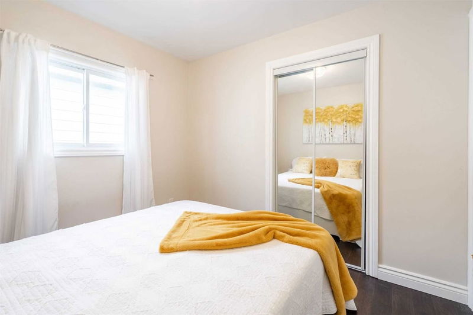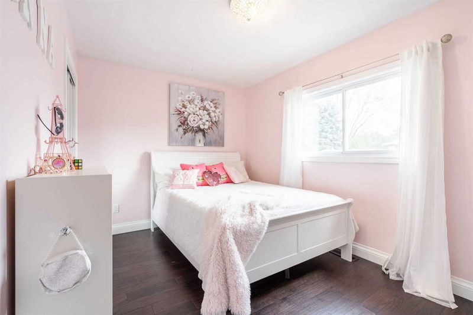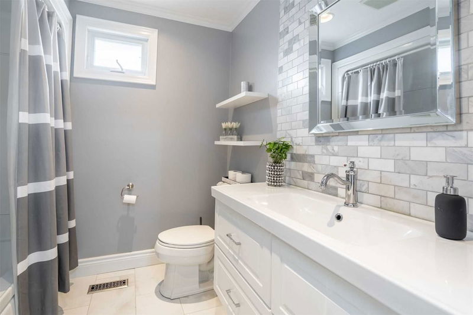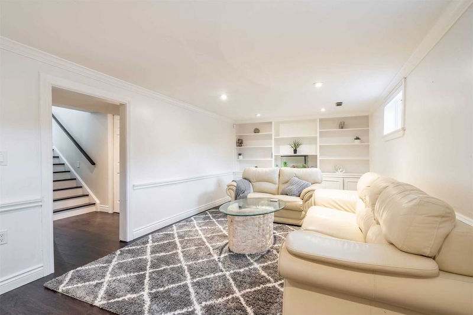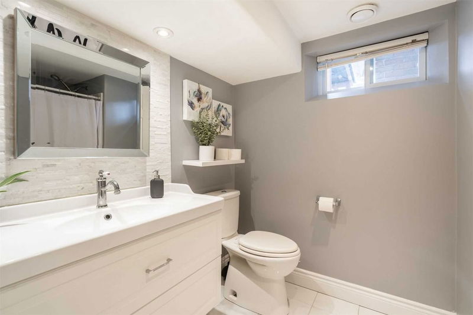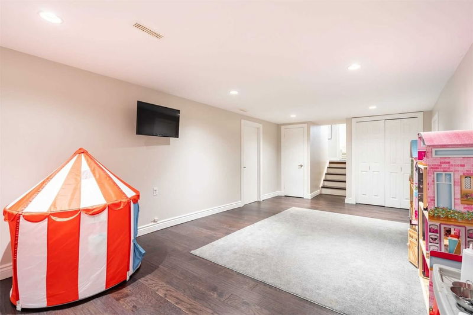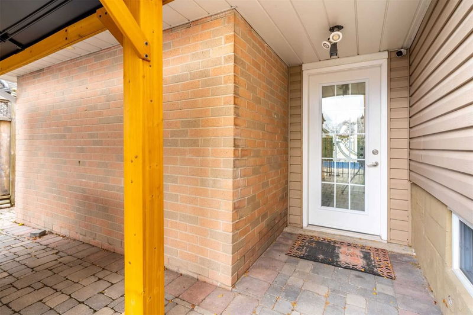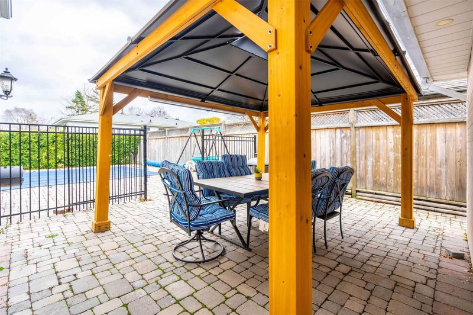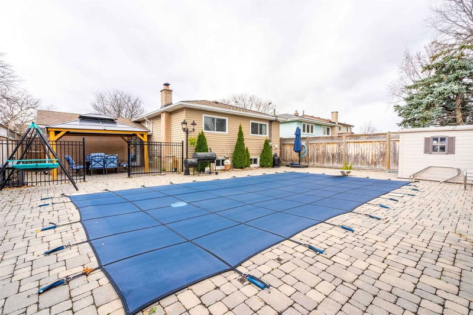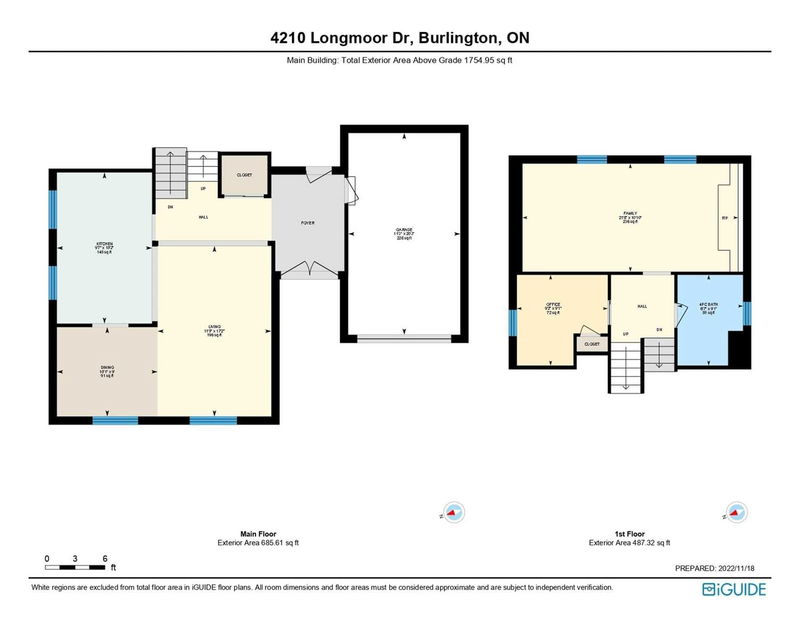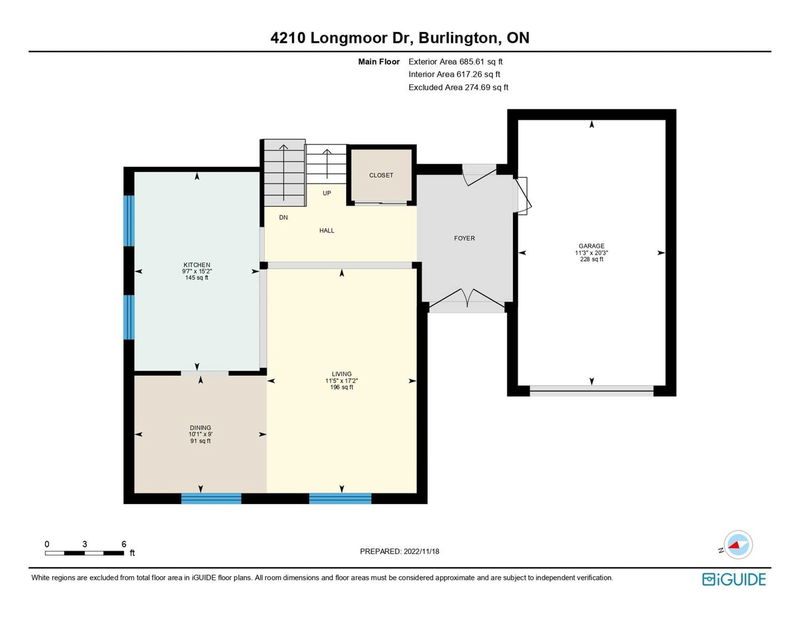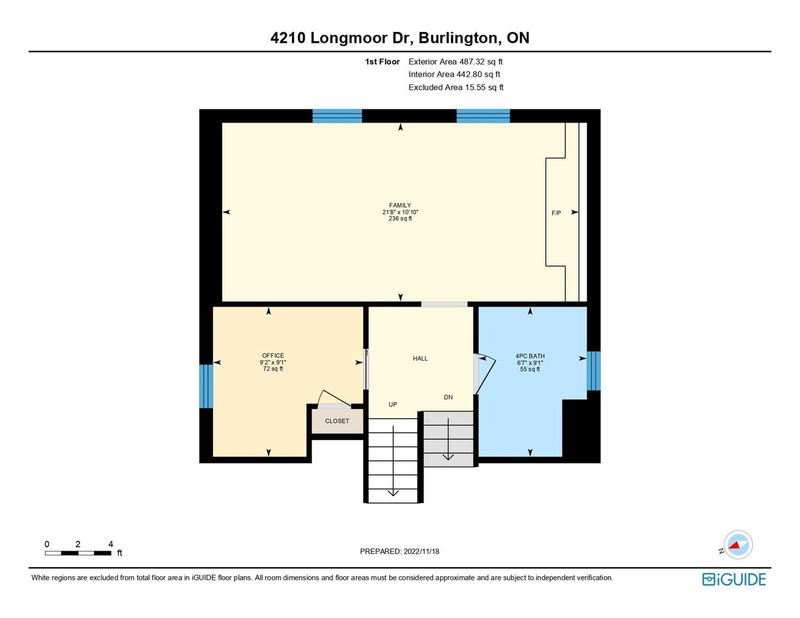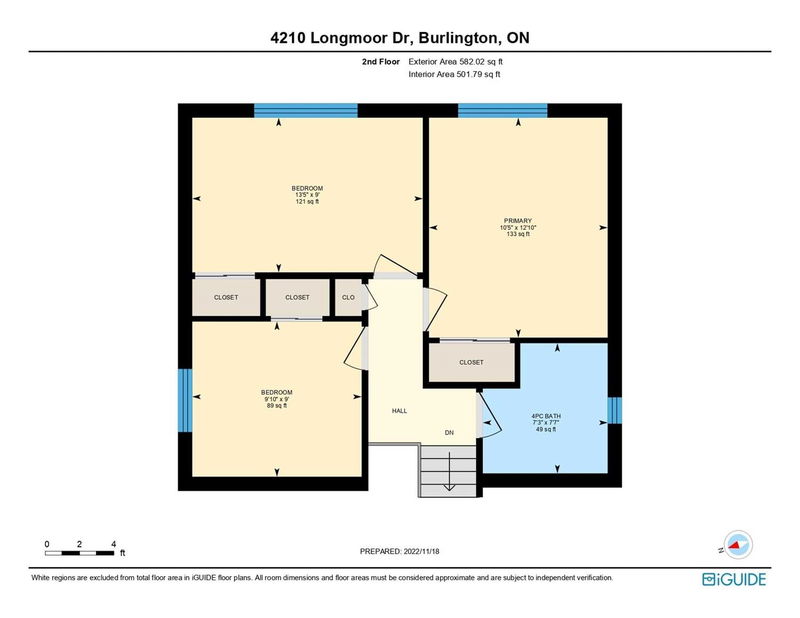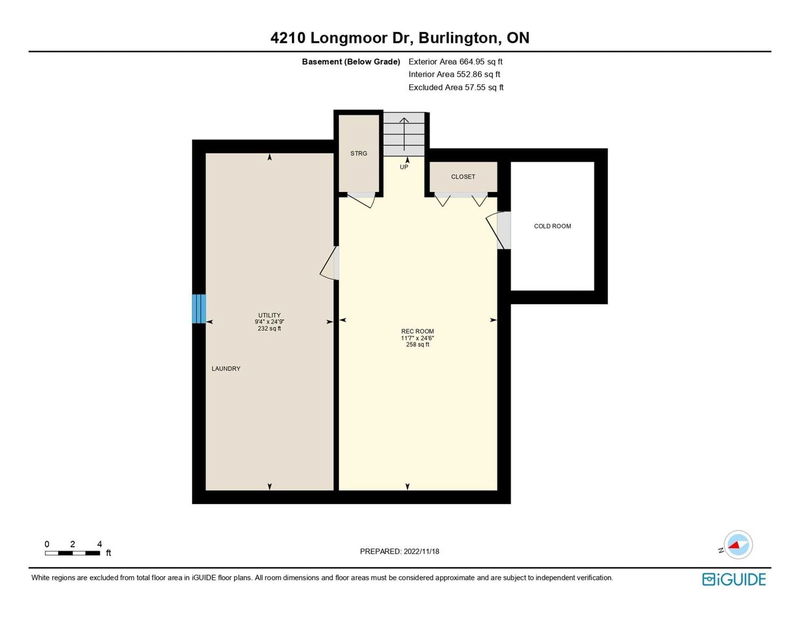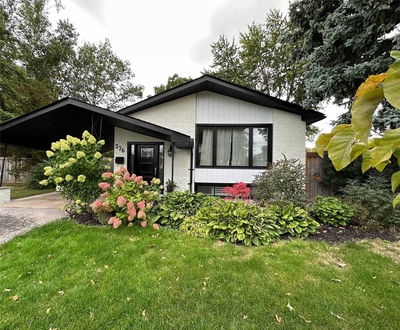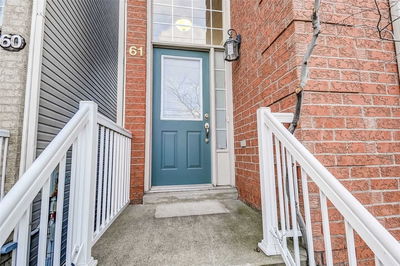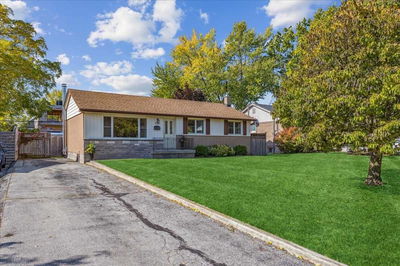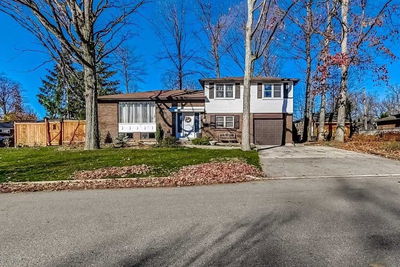This Beautiful, Updated Top To Bottom 4 Level Back Split Sure Aims To Impress. Upon Entry To The Home, Be Greeted By The Larger Double Door Entryway. This Open Concept Home Is Complete With All The Fine Modern Finishes Your Family Desires. Stunning Kitchen Renovation With Custom Cabinetry, Upgraded Millwork, Quartz Counters, Hardwood Flooring And Pot Lights Throughout. The Upper Level Is Distinctly Set Away From The Main Living Area And Offers Generous Size Bedrooms, With A Crisp Bright White Updated Bathroom Completing The Upper Level. Take A Walk Downstairs Into The Lower Level Complete With Wood Burning Fireplace, Ideal For Those Cold Winter Nights. This Level Also Offers A Separate Space With Pocket Door, Making It The Ideal Home Office. The 4th Level Has A Nice Size Rec Room, Perfect For The Kids Play Area Or Just Another Retreat For Your Growing Family To Enjoy. Nicely Hardscaped Out Back With Inground Pool And Gazebo. Don't Delay, Book A Showing Today!
Property Features
- Date Listed: Friday, November 18, 2022
- City: Burlington
- Neighborhood: Appleby
- Major Intersection: Belvenia Rd
- Living Room: Main
- Kitchen: Main
- Family Room: Lower
- Listing Brokerage: Keller Williams Edge Realty, Brokerage - Disclaimer: The information contained in this listing has not been verified by Keller Williams Edge Realty, Brokerage and should be verified by the buyer.

