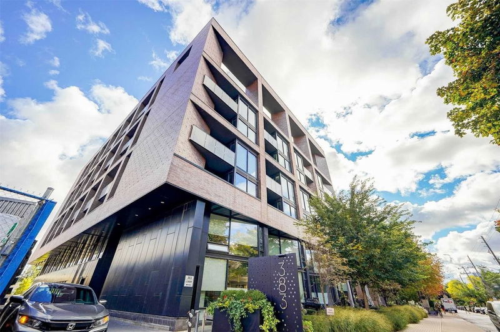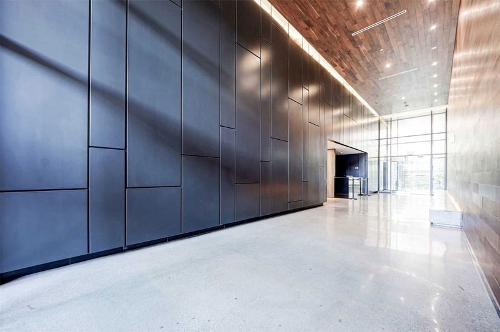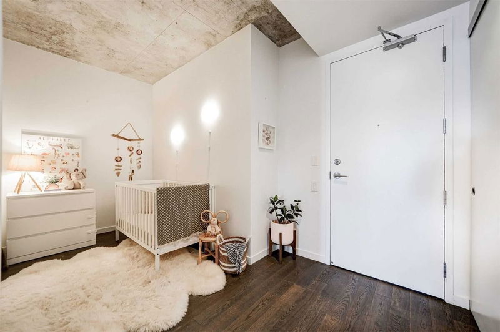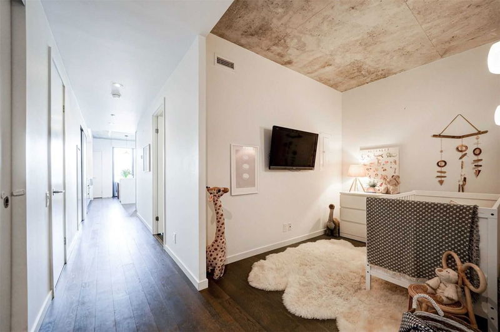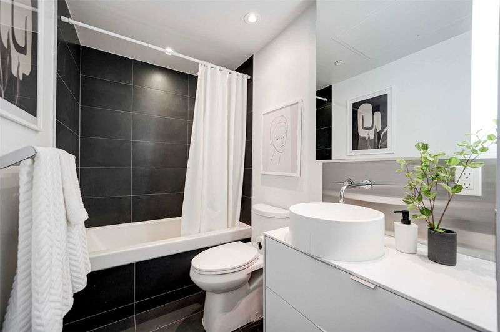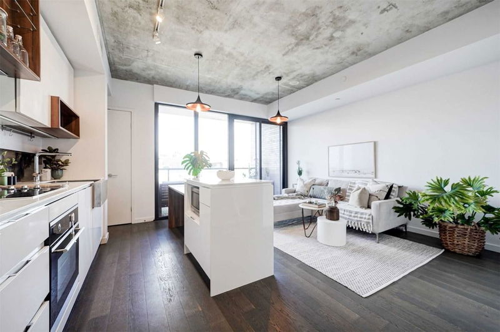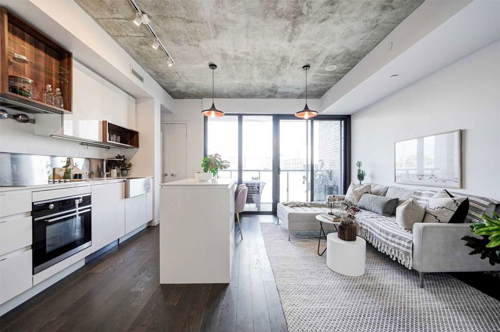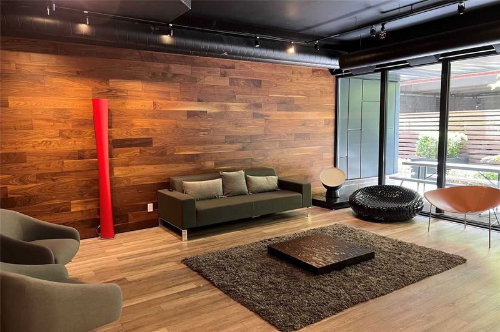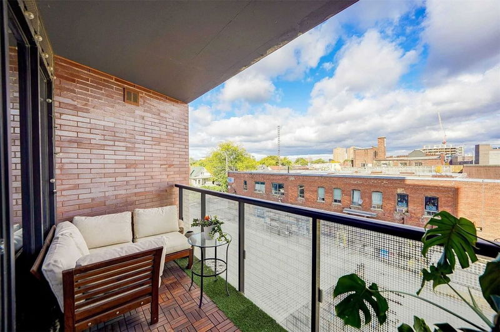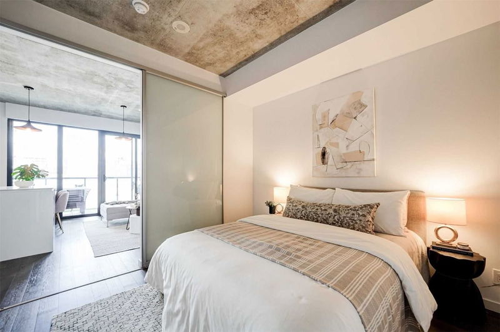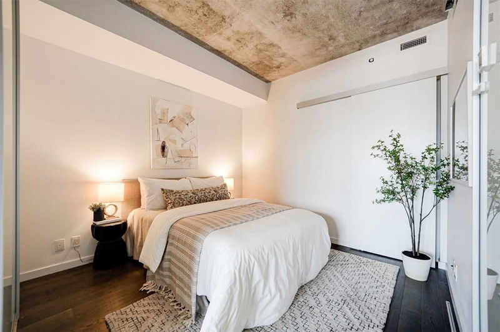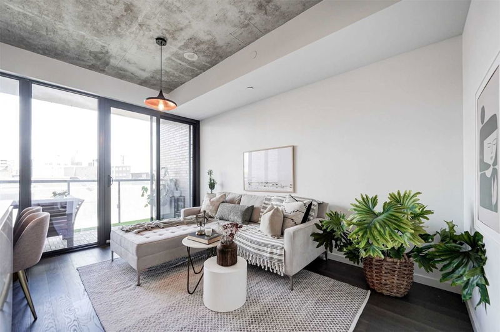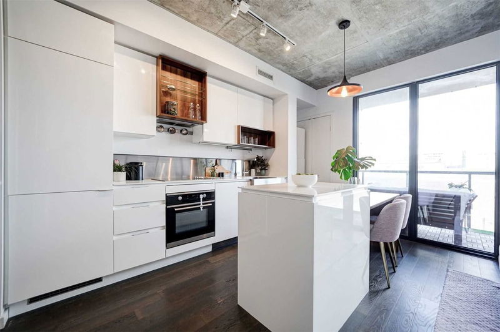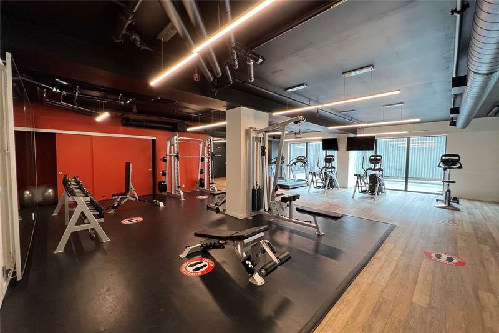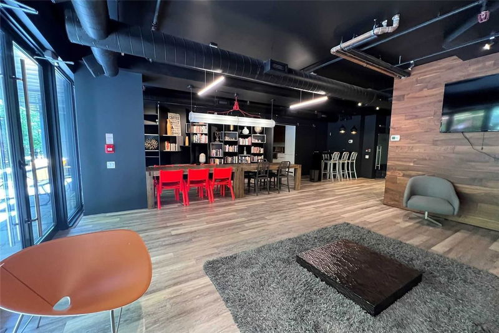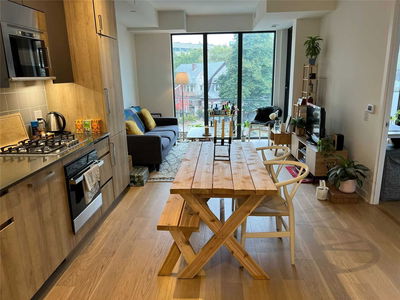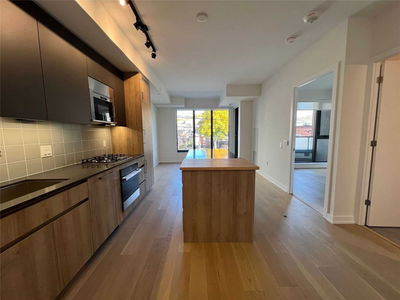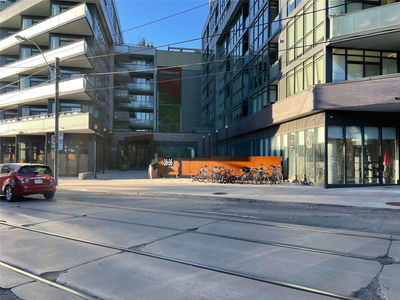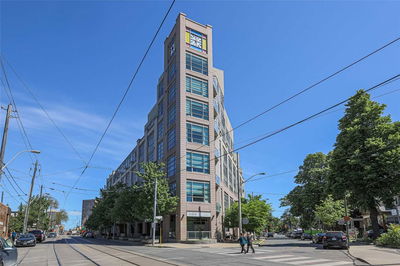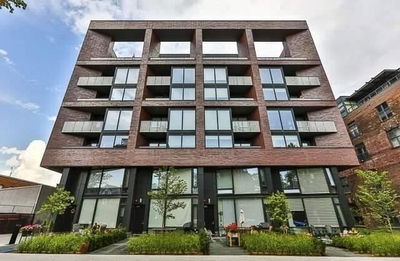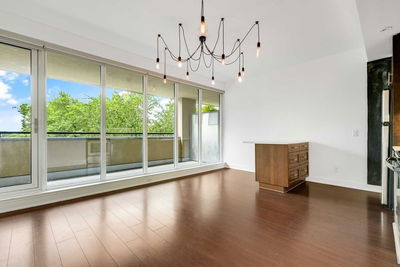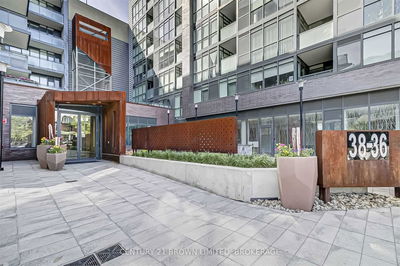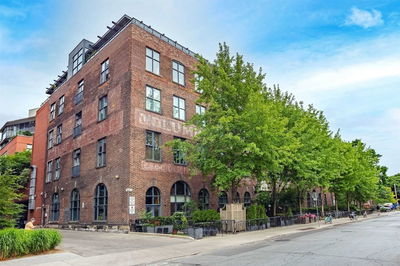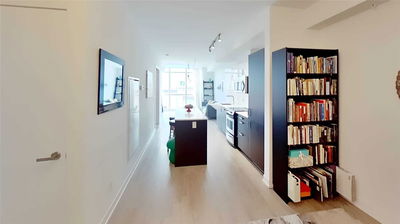1 Bdrm + Den In Boutique Condo In Roncesvalles. 9' Exposed Concrete Ceilings W/ Floor-To-Ceiling Windows. Modern Kitchen W/ Integrated Appliances, Large S/S Sink & Backsplash, Sleek White Cabinets W/Wood Built-Ins, Large Island W/Built-In Walnut Dining Table & Pantry W/ Custom Built-In Shelves. Semi-En-Suite Washroom Features Large Vanity & Linen Closet. 2 Large Closets In Hallway W/Built-In Storage. Large Den Can Double As An Office Or Second Bdrm
Property Features
- Date Listed: Tuesday, November 15, 2022
- City: Toronto
- Neighborhood: Roncesvalles
- Major Intersection: Sorauren/Dundas
- Full Address: 412-383 Sorauren Avenue, Toronto, M6R2G5, Ontario, Canada
- Living Room: Laminate, O/Looks Dining, Open Concept
- Kitchen: Laminate, O/Looks Living, Open Concept
- Listing Brokerage: Property Max Realty Inc., Brokerage - Disclaimer: The information contained in this listing has not been verified by Property Max Realty Inc., Brokerage and should be verified by the buyer.

