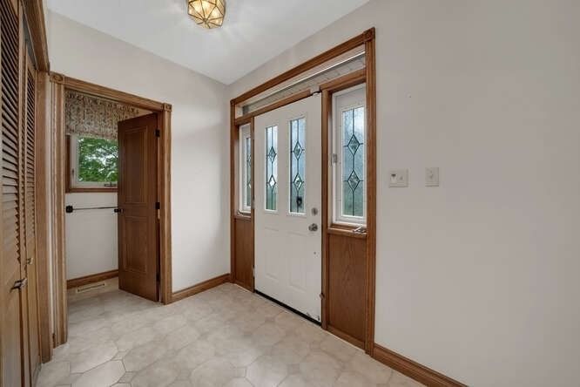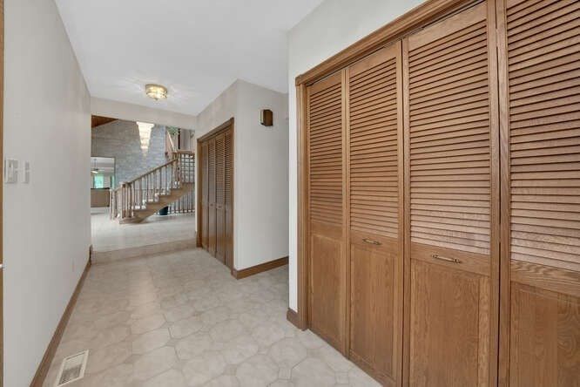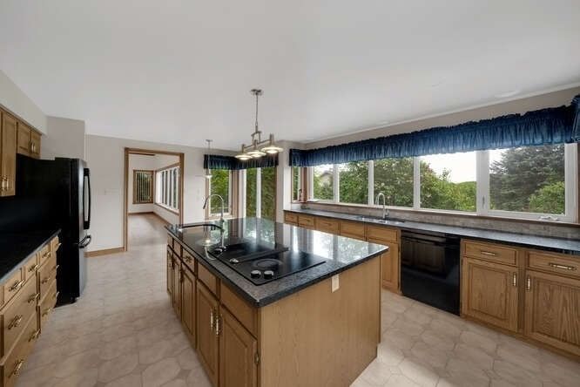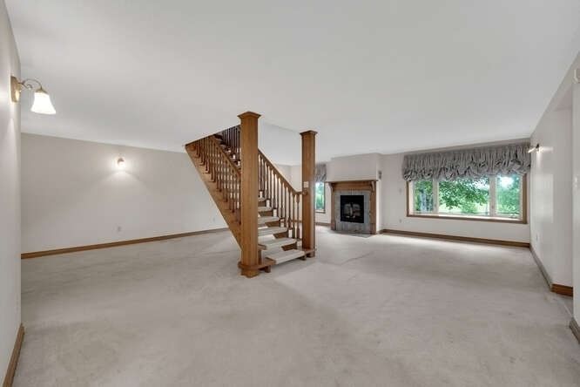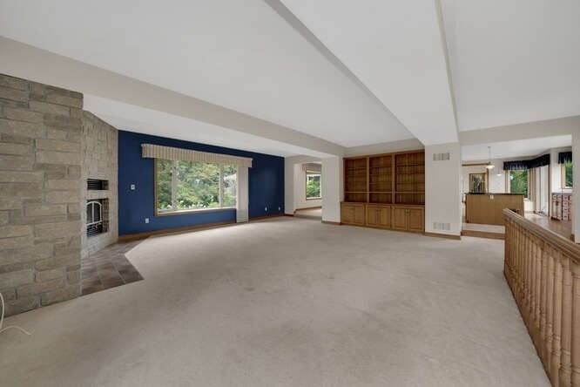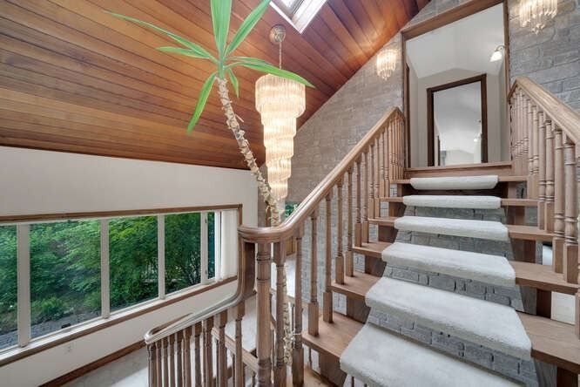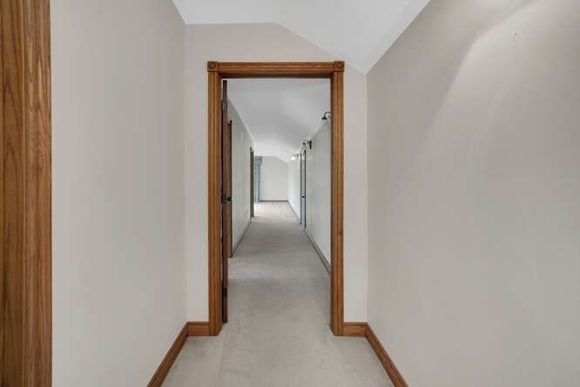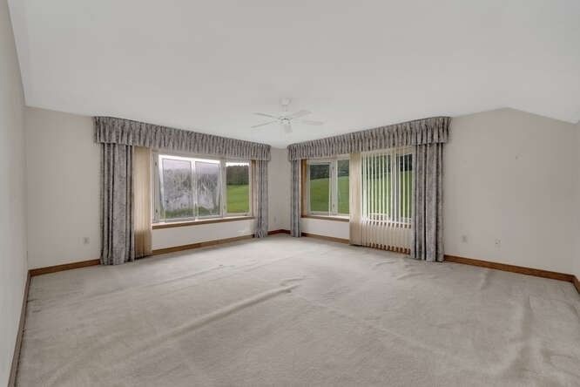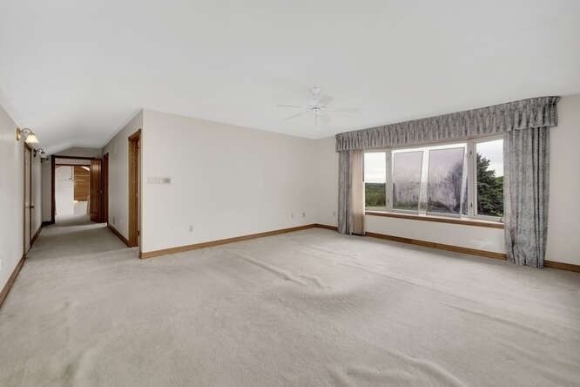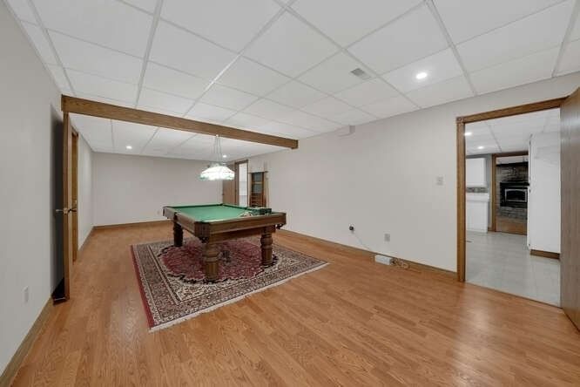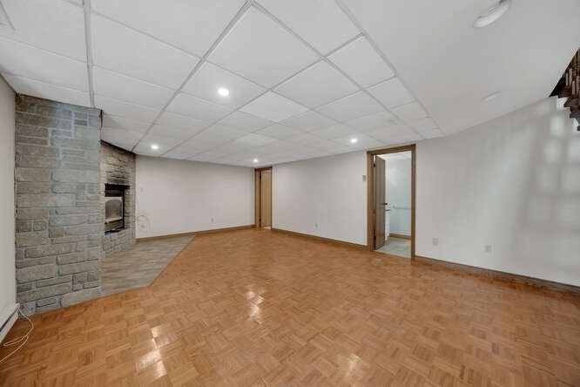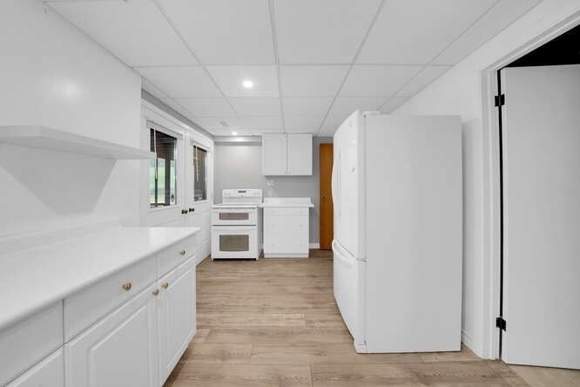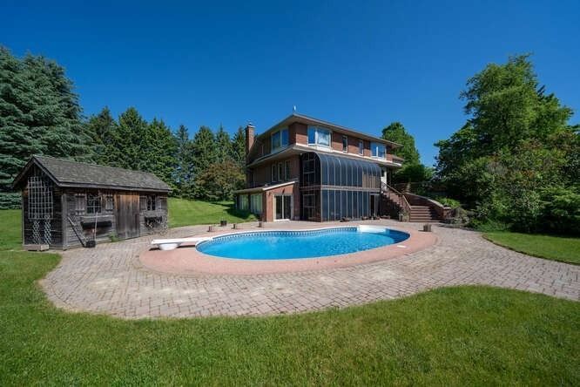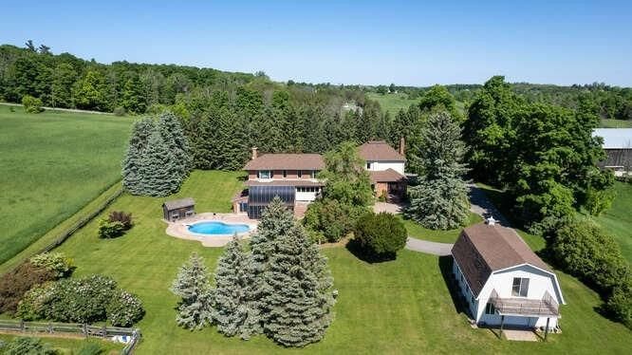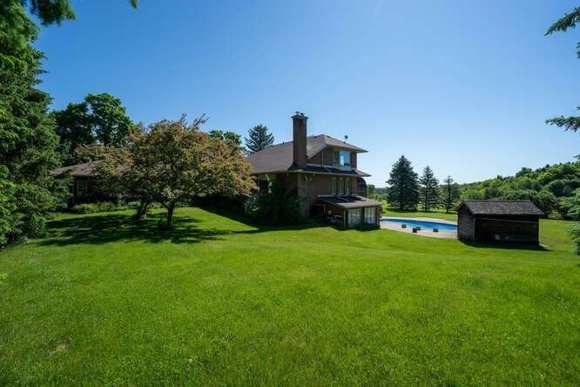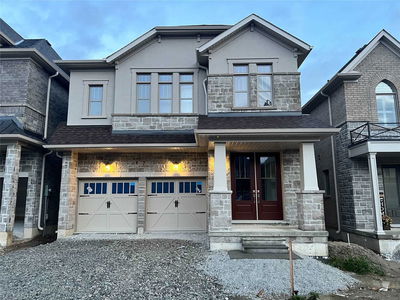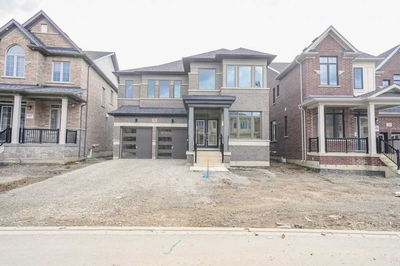Enjoy The Country Life In This 5 Bed 5 Bath Custom Built Home & Drive Shed With Use Of Surrounding 1 Acre Of Land. Main Floor Feats Living Room, Dining Room, And A Guest Bedroom W/3Pc Ensuite. The Main Level Also Features Dream Chef's Kitchen, Breakfast Area, W/O To Rear Deck, Family Room W/Access To The 2 Level Solarium! The 2nd Level Leads To Primary Bedroom With W/I Closet, 6Pc Ensuite & Some Of The Best Views In Caledon. An Additional 3 Br's & 4Pc Guest Bth Can Be Found At The Top Of The North Staircase. Descend To The Fully Finished Lower Lvl To Find A 2nd Kit W/Solarium Access, 2nd Fam Rm W/Fp, A 2Pc Bth, A Rec Rm, A Walk-Up To The Garage & A Finished Mudroom/Changeroom With A W-Out To The I/G Salt Water Pool. Escape & Retreat To The Yard & Enjoy The Tranquility, Privacy & Green Space That This Property Offers!
Property Features
- Date Listed: Monday, November 21, 2022
- City: Caledon
- Neighborhood: Rural Caledon
- Major Intersection: Mt Wolfe Rd/Halls Lake Side Rd
- Full Address: 10817 Halls Lake Sideroad, Caledon, L7E3N8, Ontario, Canada
- Kitchen: Tile Floor, Granite Counter, W/O To Deck
- Family Room: Broadloom, Fireplace, Window
- Family Room: Parquet Floor, Fireplace, Dropped Ceiling
- Kitchen: Laminate, W/O To Sunroom, Pot Lights
- Listing Brokerage: Re/Max Specialists Tavsells Inc., Brokerage - Disclaimer: The information contained in this listing has not been verified by Re/Max Specialists Tavsells Inc., Brokerage and should be verified by the buyer.





