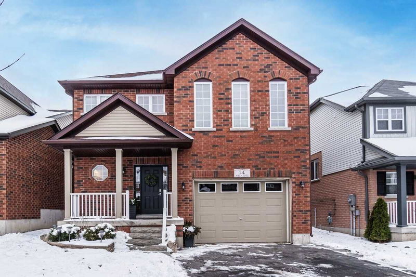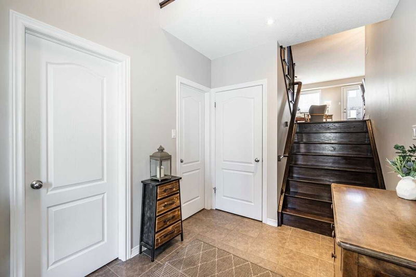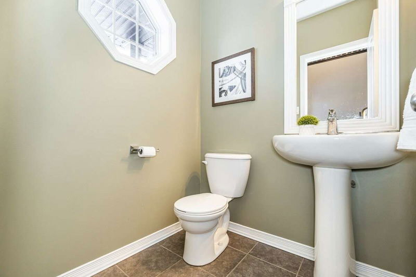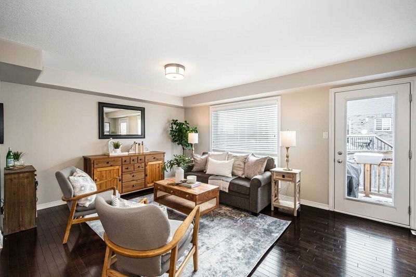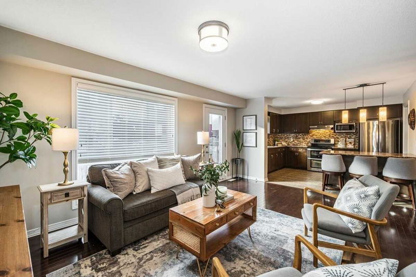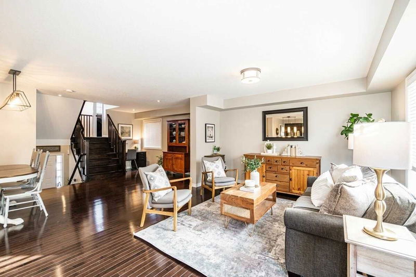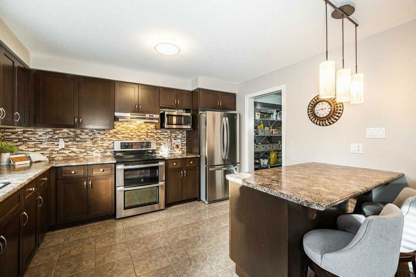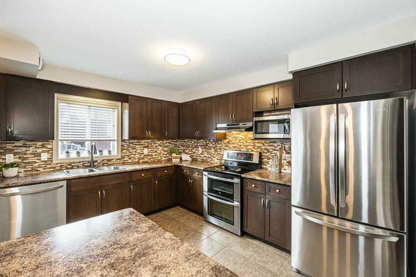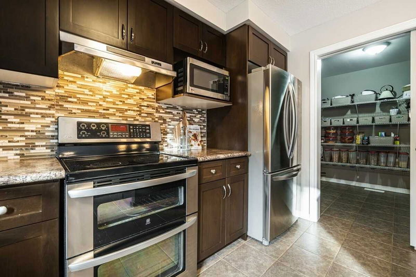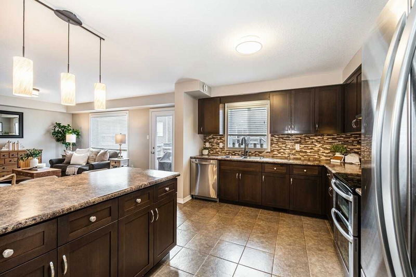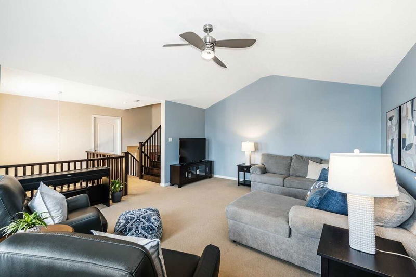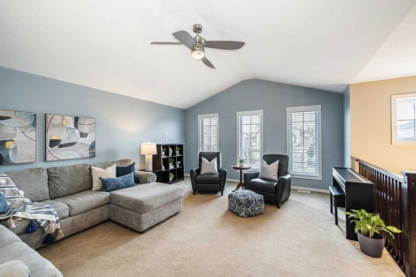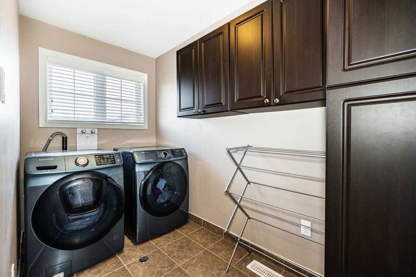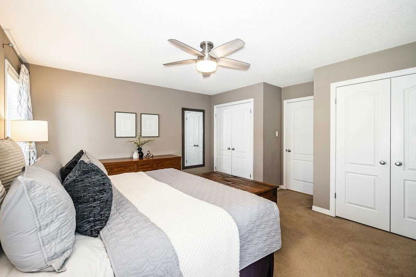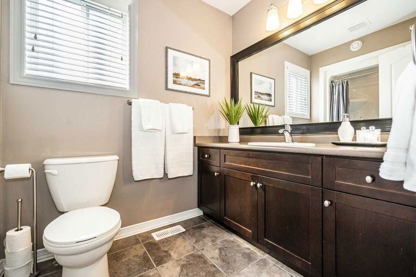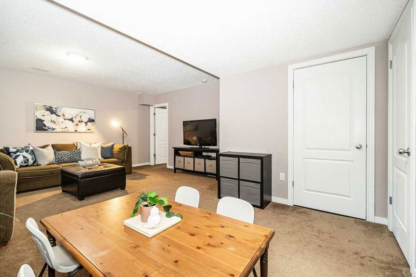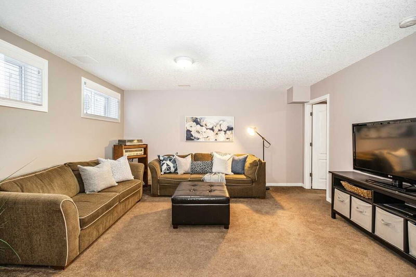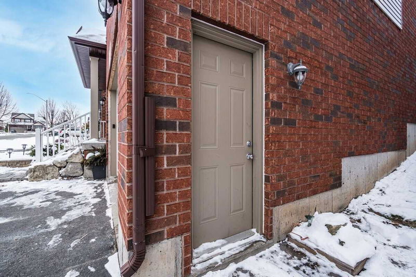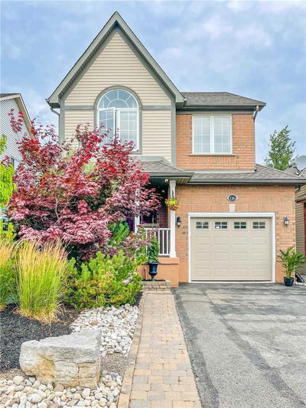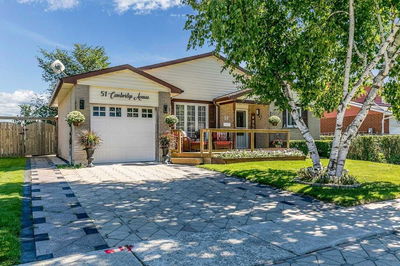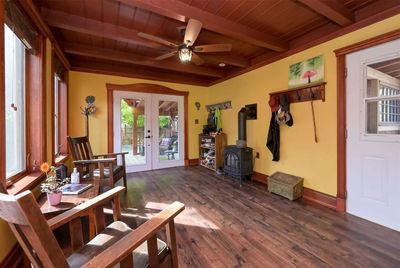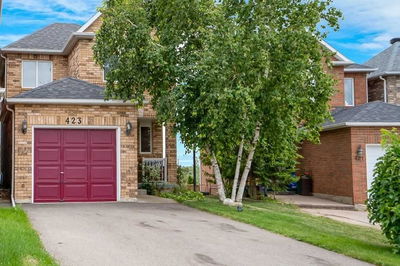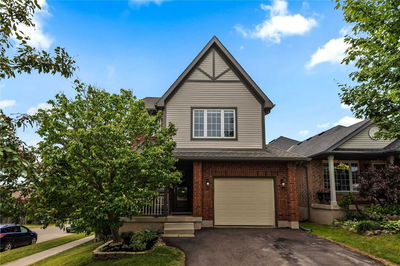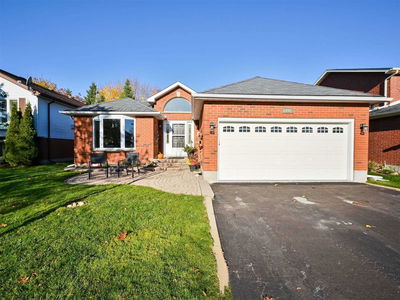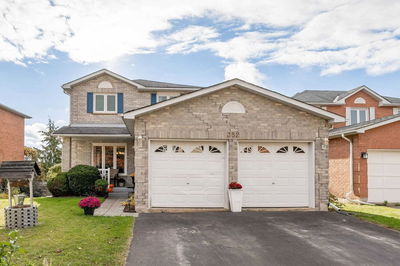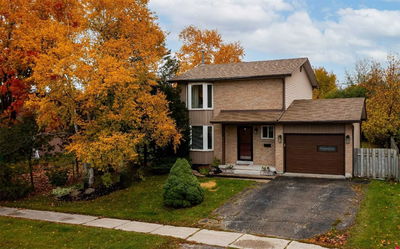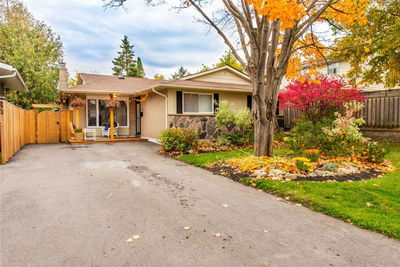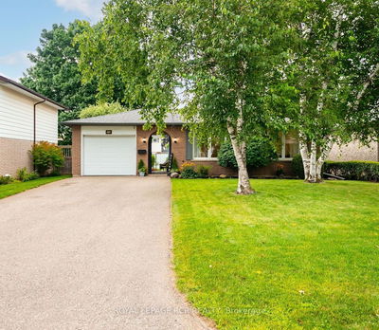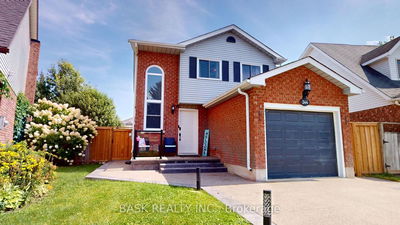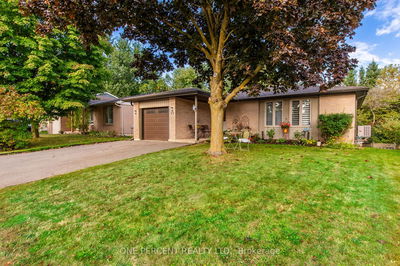Bright And Spacious Birmingham Model Offering 2500Sqft Of Living Space And Bonus Separate Entrance Into Basement From Garage. Be Welcomed By The Grand 2 Story Foyer With Convenient 2 Pc Bath And Walk In Hall Closet. Hardwood Staircase Leads To Open Concept Kitchen Dining And Living Room With Office Nook. Kitchen With S/S Appliances, Peninsula & A Pantry Room You Have Got To See! Loft Style Family Room With Cathedral Ceilings. True Laundry Room With Built In Cabinetry.
Property Features
- Date Listed: Tuesday, November 22, 2022
- Virtual Tour: View Virtual Tour for 14 Aiken Crescent
- City: Orangeville
- Neighborhood: Orangeville
- Major Intersection: Hansen And Blind Line
- Full Address: 14 Aiken Crescent, Orangeville, L9W0B2, Ontario, Canada
- Kitchen: Pantry, Stainless Steel Appl, Open Concept
- Living Room: Hardwood Floor
- Family Room: Cathedral Ceiling
- Listing Brokerage: Royal Lepage Rcr Realty, Brokerage - Disclaimer: The information contained in this listing has not been verified by Royal Lepage Rcr Realty, Brokerage and should be verified by the buyer.


