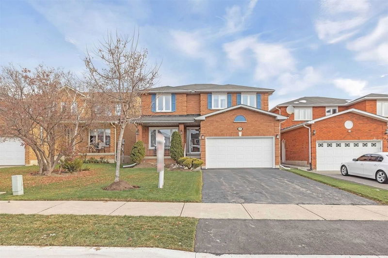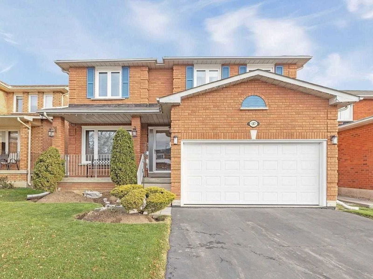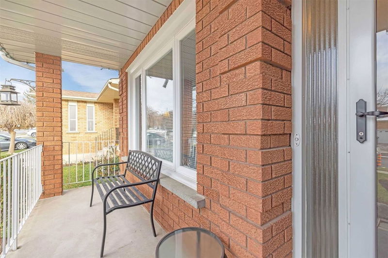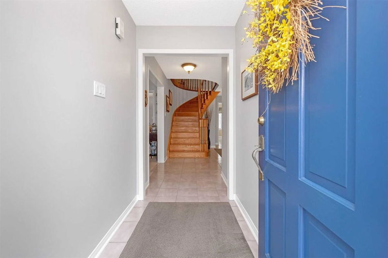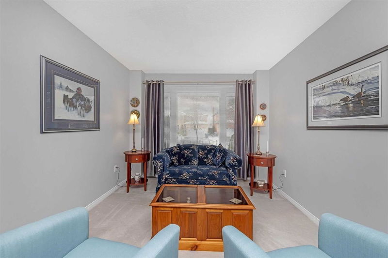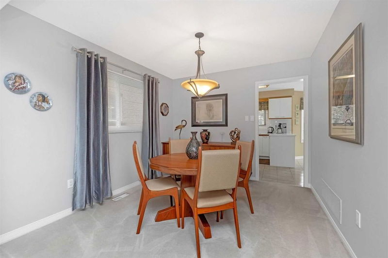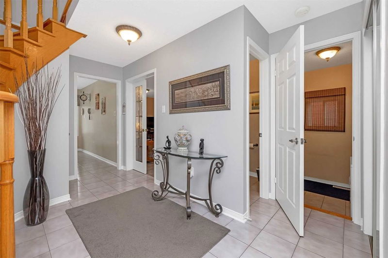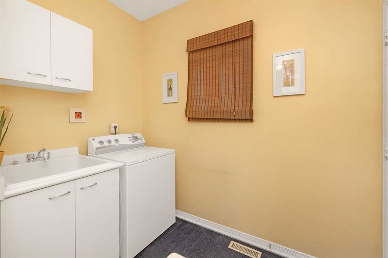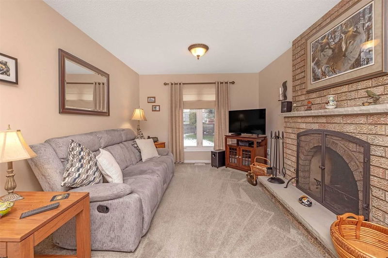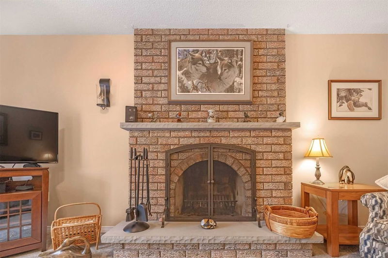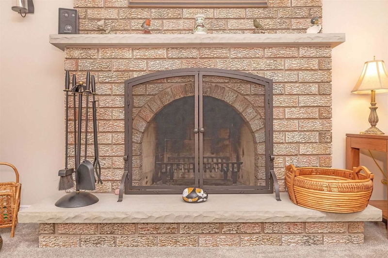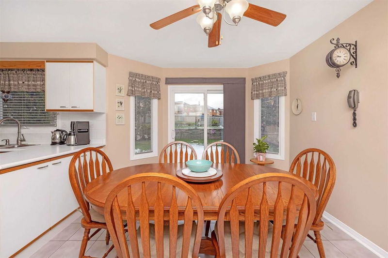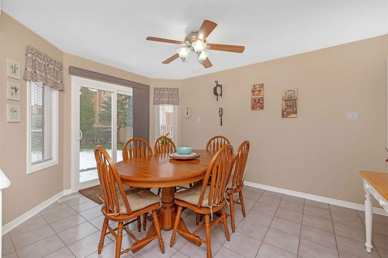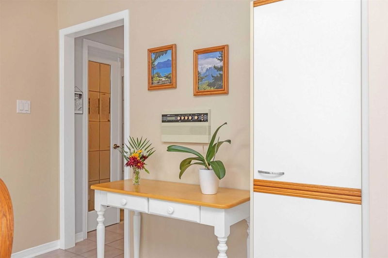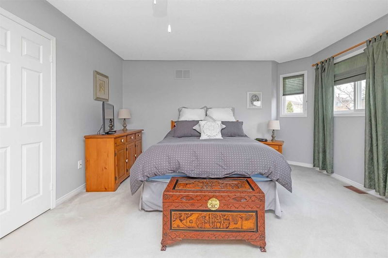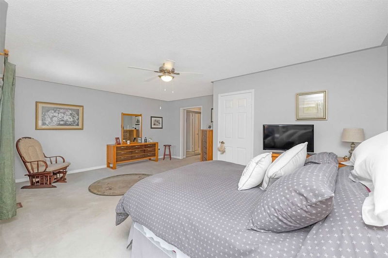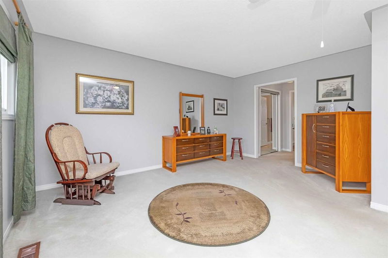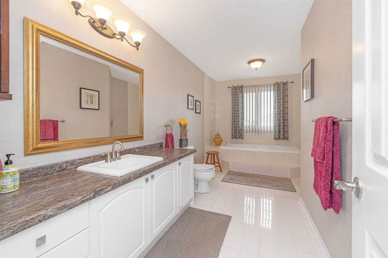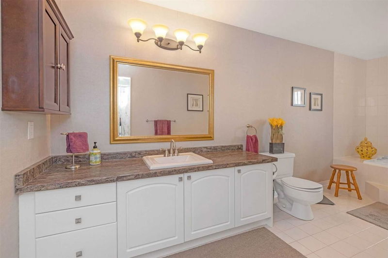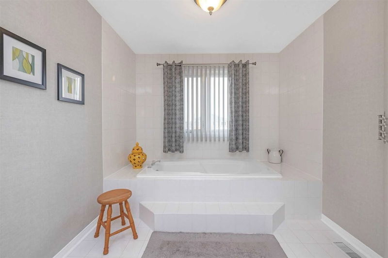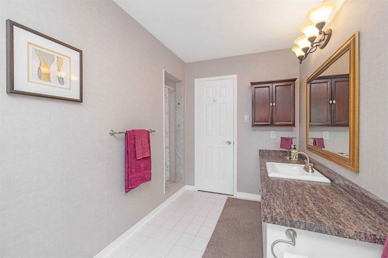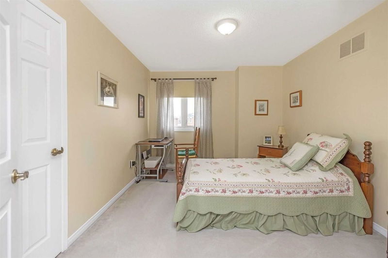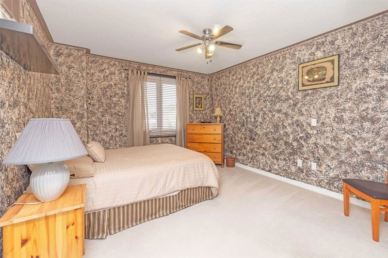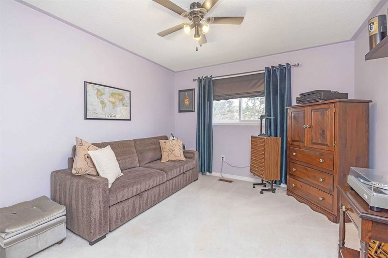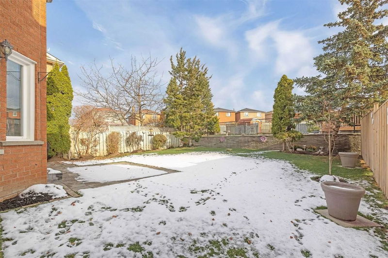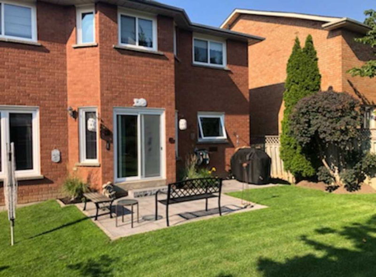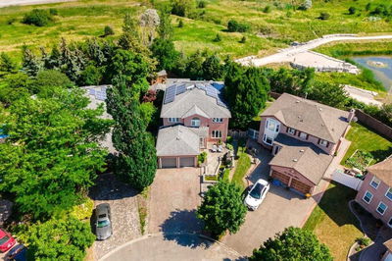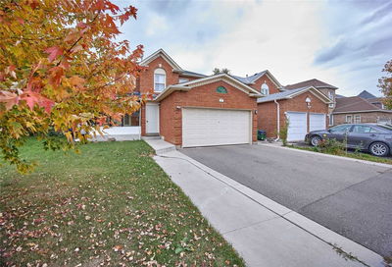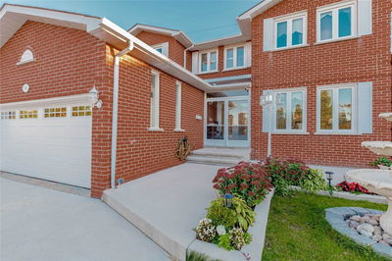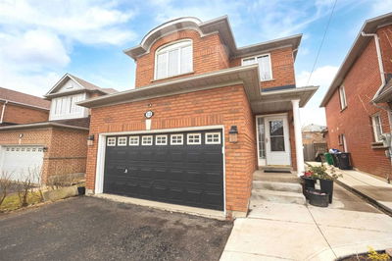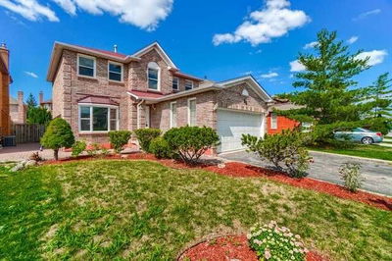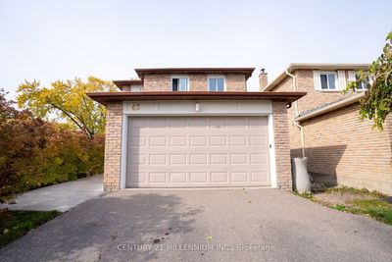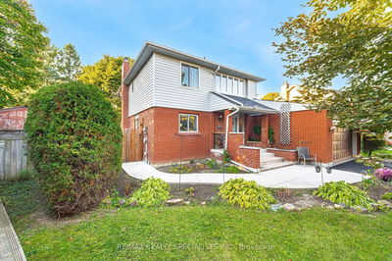Amazing Detached 2495 Sq Feet Per Original Owner. All Brick Well Maintained Home In Desired Location Of Brampton Fletcher's Creek South. Well Laid Out Plan Offering 4 Bedrooms Upstairs Master Having En-Suite. All Other 3 Fair Size Rooms And 2nd 4 Pc Bath. Main Floor Offer Living /Dining, Family Room With Fireplace. Eat In Kitchen W/Walk-Out To Backyard. Beautiful Large Front Porch To Enjoy!! Do Not Miss. Close To Park, Schools, Bus Stop. Hot Water Tank Rental. Well Taken Care Super Clean Home, Not To Be Missed!!
Property Features
- Date Listed: Wednesday, November 23, 2022
- Virtual Tour: View Virtual Tour for 187 Millstone Drive
- City: Brampton
- Neighborhood: Fletcher's Creek South
- Major Intersection: Steeles/Mavis
- Full Address: 187 Millstone Drive, Brampton, L6Y4P2, Ontario, Canada
- Living Room: Broadloom, Bay Window, Combined W/Dining
- Family Room: Broadloom, Fireplace, Picture Window
- Kitchen: Ceramic Floor, Family Size Kitchen, W/O To Yard
- Listing Brokerage: Re/Max Real Estate Centre Inc., Brokerage - Disclaimer: The information contained in this listing has not been verified by Re/Max Real Estate Centre Inc., Brokerage and should be verified by the buyer.

