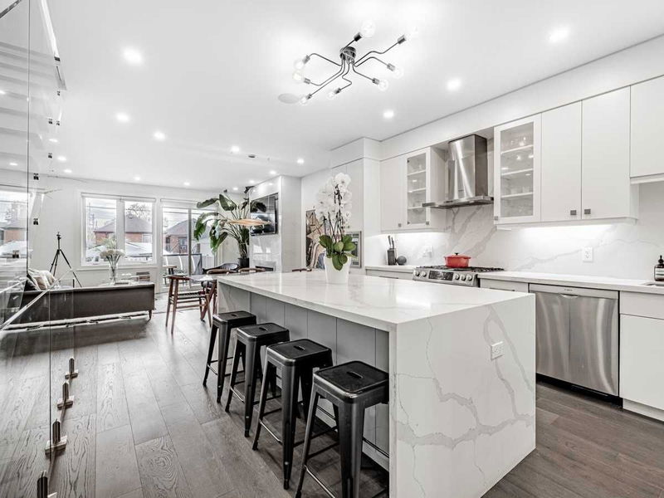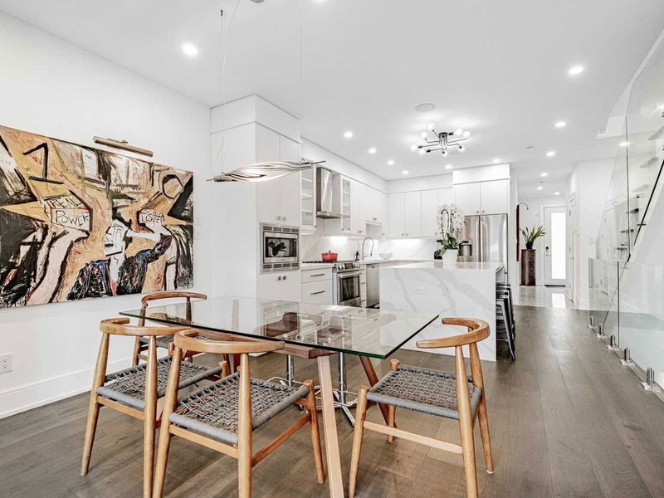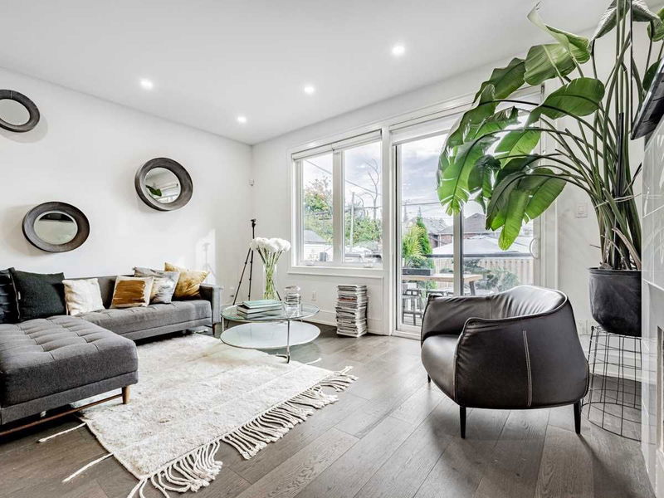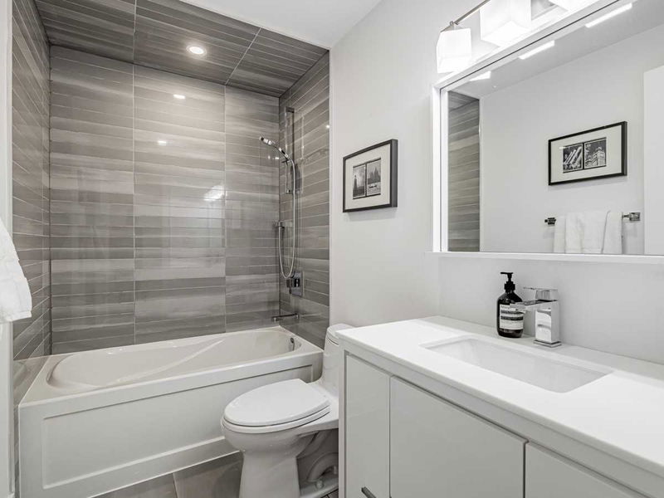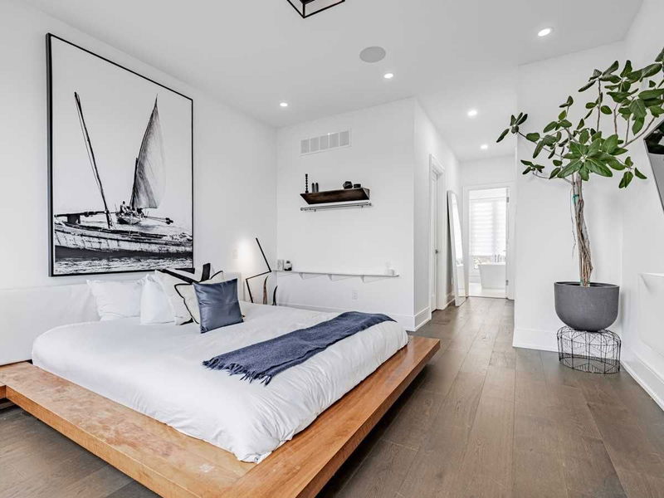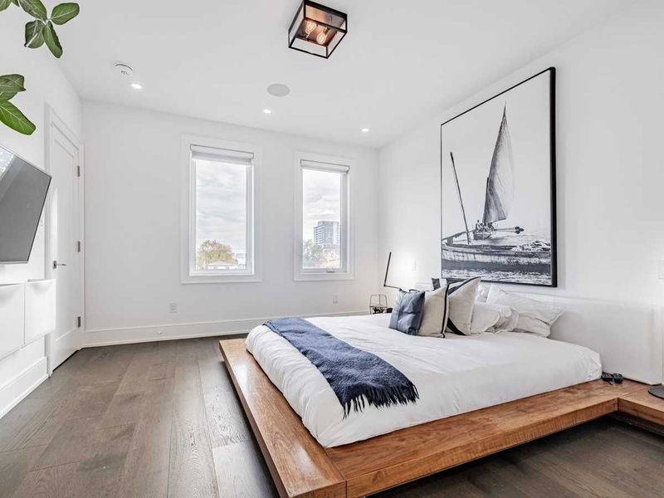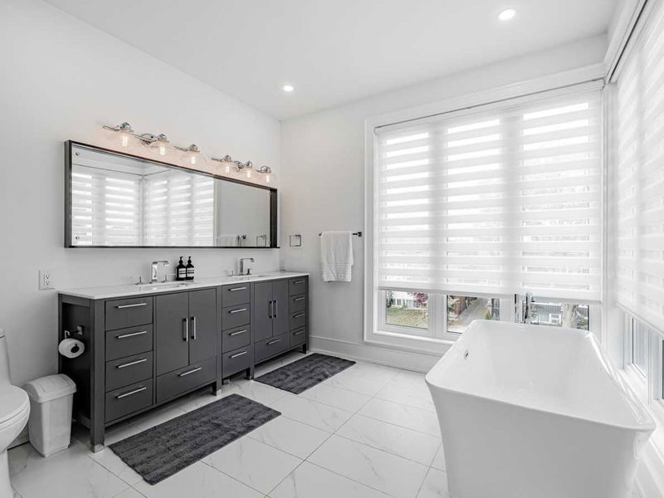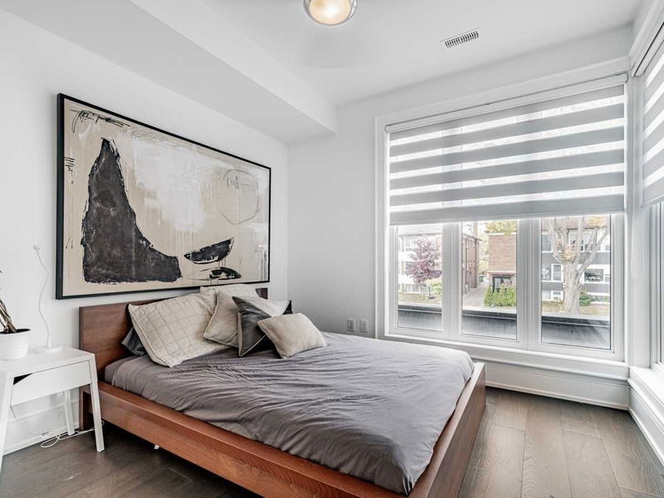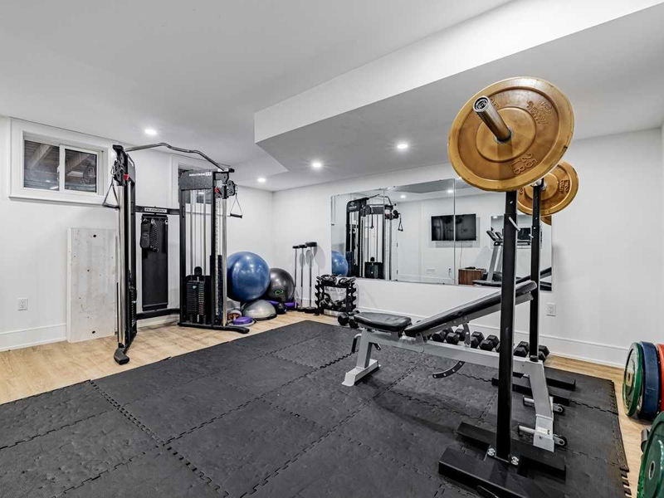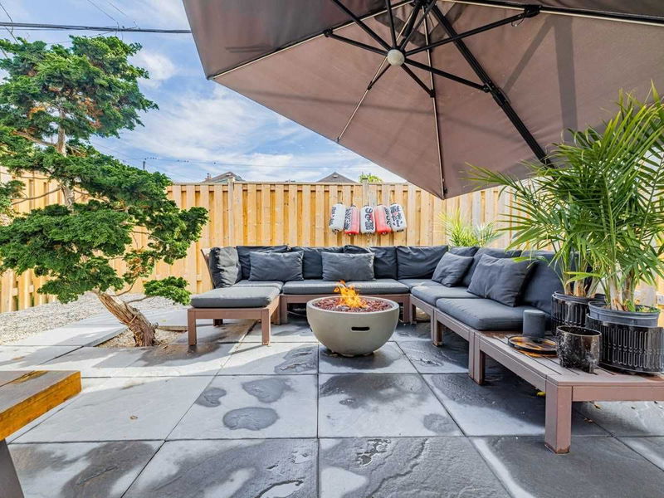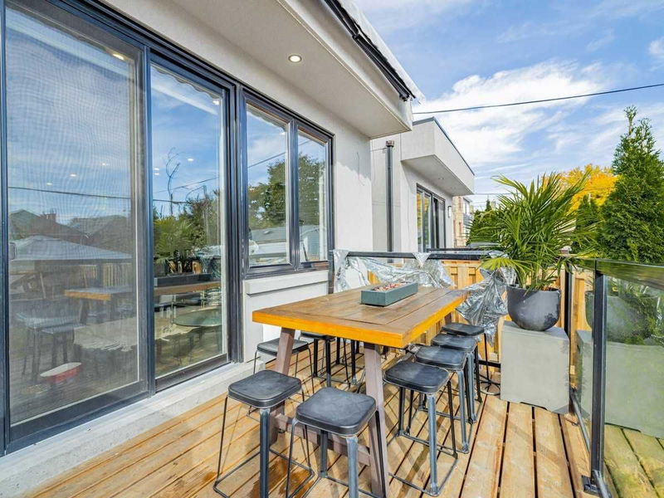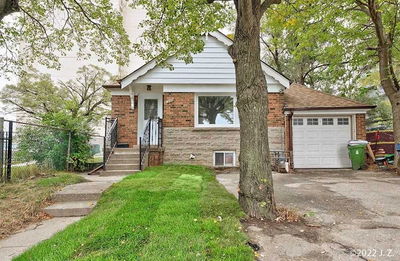Welcome To This Spectacular, Light-Filled, Modern Executive Rental In Desirable Eglinton West. Custom Built In 2018, This High Design Home Satisfies All Desires. An Entertainer's Dream Featuring A Large Chef's Kitchen With An Oversized Waterfall Quartz Island & Gas Stove Next To A South Facing Living/Dining Room Overlooking The Backyard. Walk Out To A Meticulously Landscaped Zen Urban Spa Where A Hot Tub, Sauna And Gas Firepit Dazzle. Enjoy The Sunny Primary Bedroom With An Oversized 5 Piece Spa-Like Ensuite Plus Two Additional Spacious Bedrooms & 5 Washrooms In Total. Integrated Garage & Private Driveway! State Of The Art Basement Gym And Tons Of Storage. Walking Distance To Amazing Restaurants, Shops, Parks, Schools, Eglinton West Subway & Soon To Open Lrt. A Splendid Turnkey Home!
Property Features
- Date Listed: Wednesday, November 23, 2022
- Virtual Tour: View Virtual Tour for 343B Hopewell Avenue
- City: Toronto
- Neighborhood: Briar Hill-Belgravia
- Full Address: 343B Hopewell Avenue, Toronto, M6E2S1, Ontario, Canada
- Living Room: Hardwood Floor, O/Looks Backyard, Gas Fireplace
- Kitchen: Combined W/Dining, Stainless Steel Appl, Hardwood Floor
- Listing Brokerage: Forest Hill Real Estate Inc., Brokerage - Disclaimer: The information contained in this listing has not been verified by Forest Hill Real Estate Inc., Brokerage and should be verified by the buyer.



