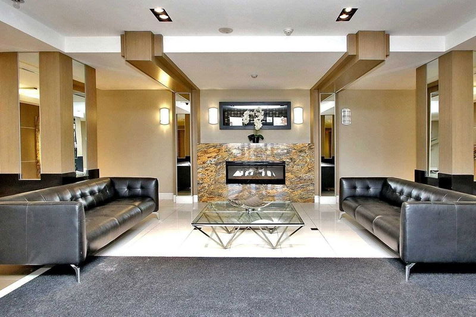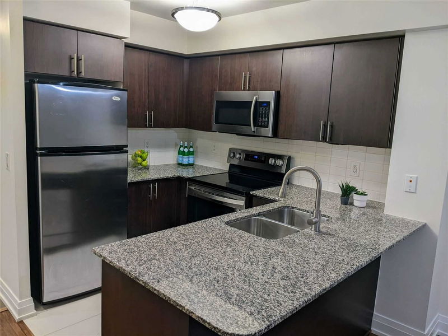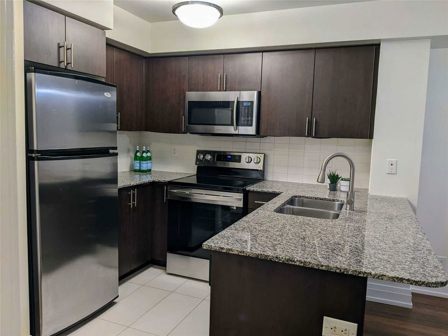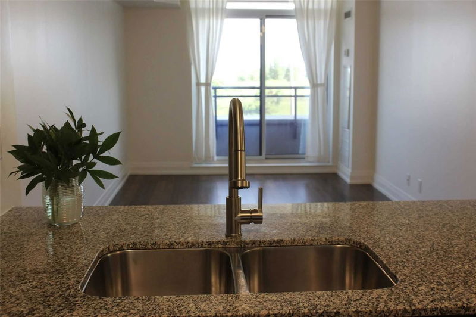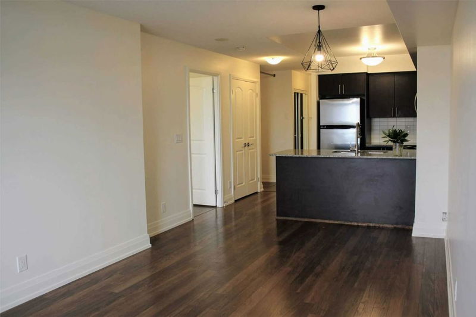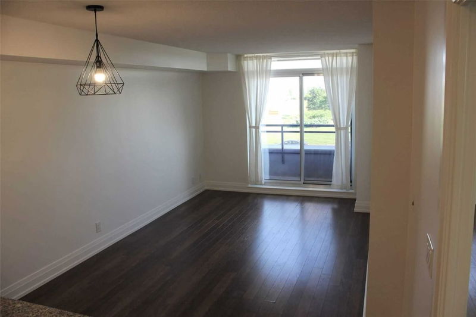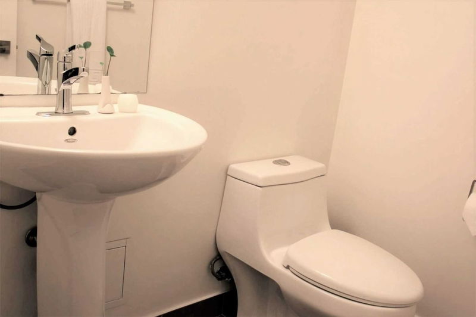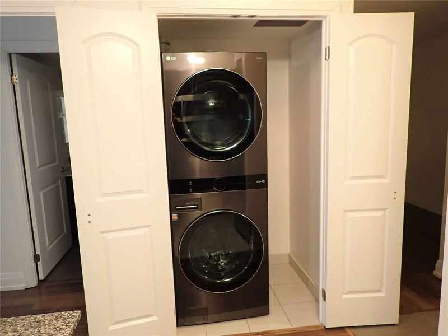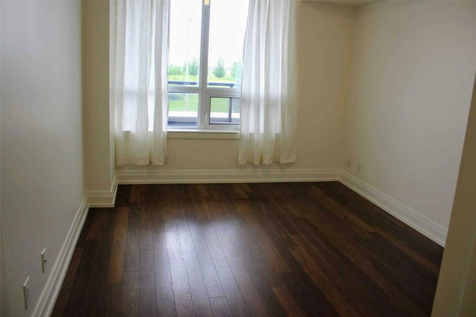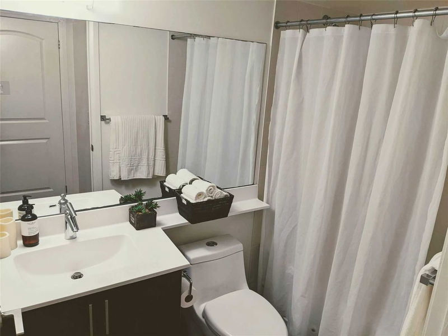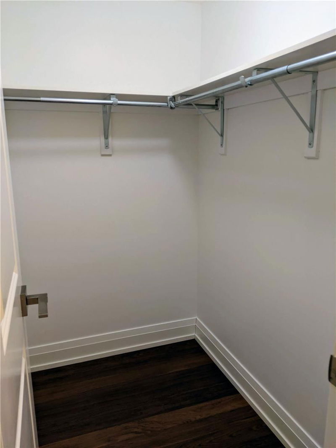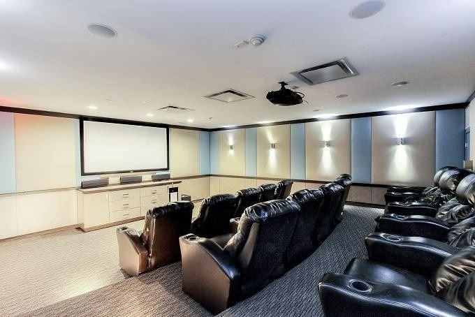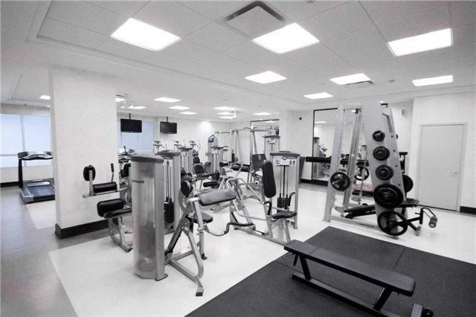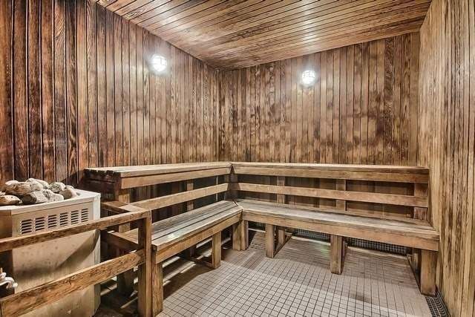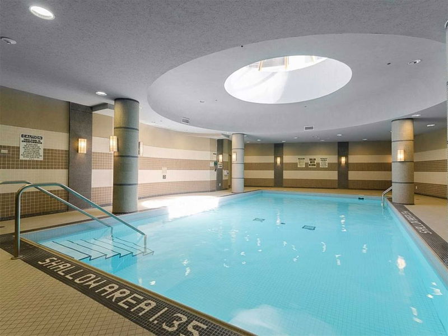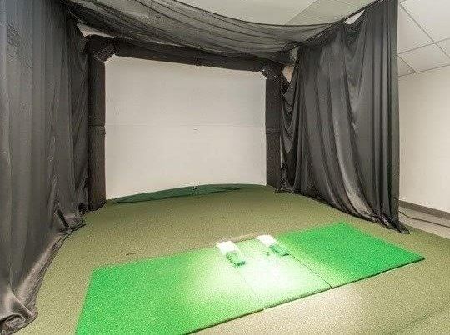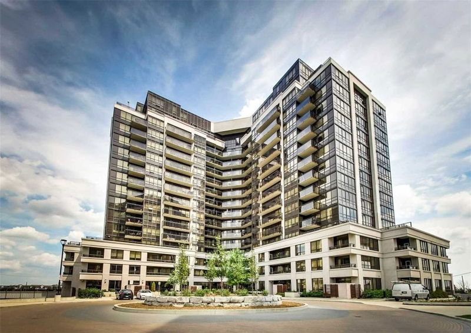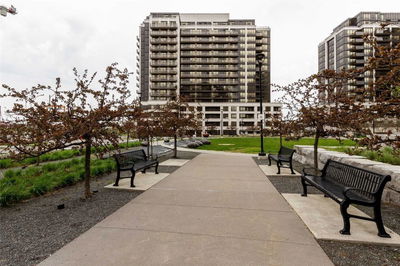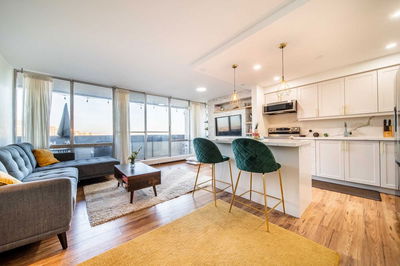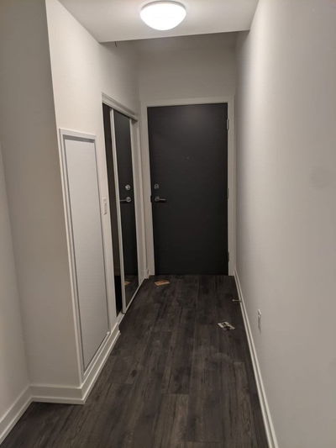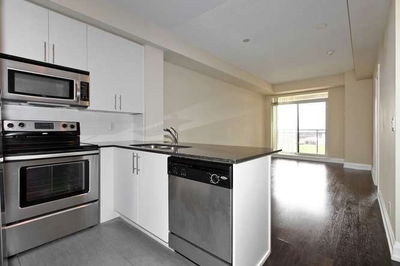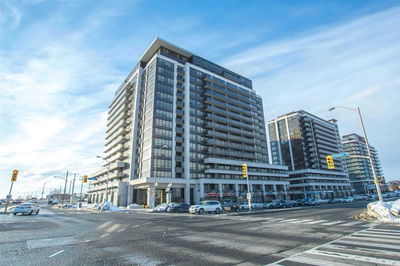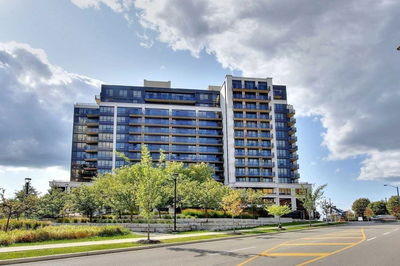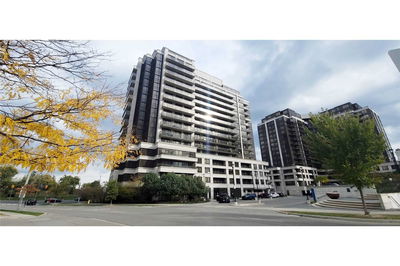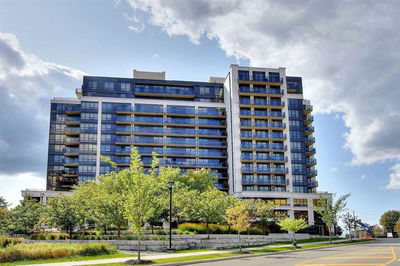Freshly Painted 1 Bedroom Plus Den Suite, 2 Washroom Unit That Features 715 Sqft Of Living Space & 80 Sqft Balcony With A Bright South-Facing View Of The Downtown Skyline. Great Open Concept Layout With Dark Laminate Floors Through Out, Granite Kitchen Counter With Undermount Sink. All Within 1 Minute Walk To Subway Station! Visitor's Parking, 24 Hour Concierge. Hydro Extra. No Pets Or Smokers Please.
Property Features
- Date Listed: Wednesday, November 23, 2022
- City: Toronto
- Neighborhood: York University Heights
- Major Intersection: Sheppard/Allen Rd
- Full Address: 217-1060 Sheppard Avenue W, Toronto, M3J0G7, Ontario, Canada
- Living Room: Combined W/Dining, W/O To Balcony, Laminate
- Kitchen: Granite Counter, Stainless Steel Appl, Breakfast Bar
- Listing Brokerage: International Realty Firm, Inc., Brokerage - Disclaimer: The information contained in this listing has not been verified by International Realty Firm, Inc., Brokerage and should be verified by the buyer.

