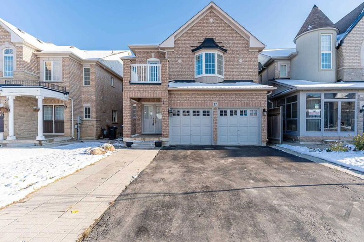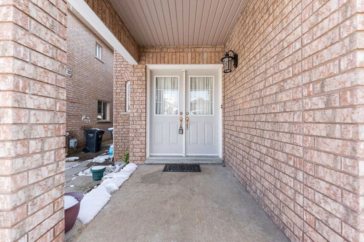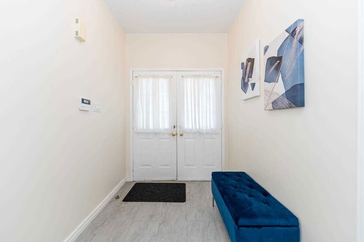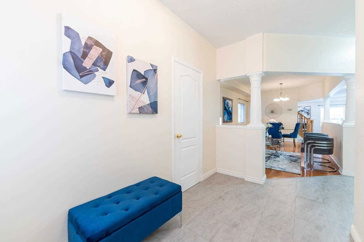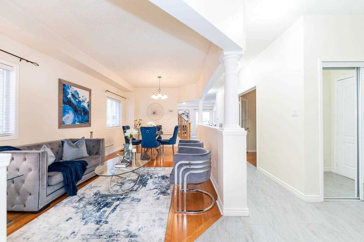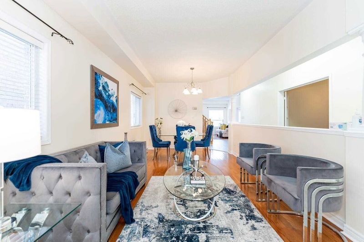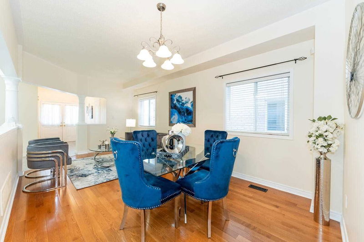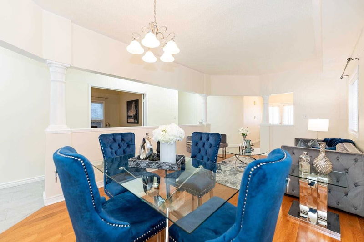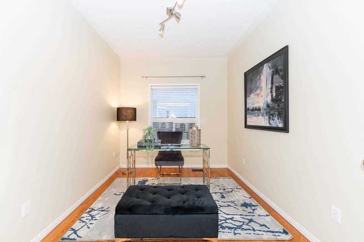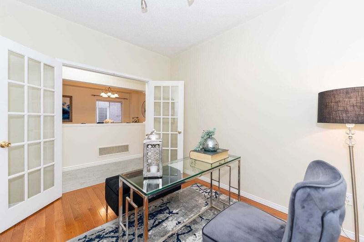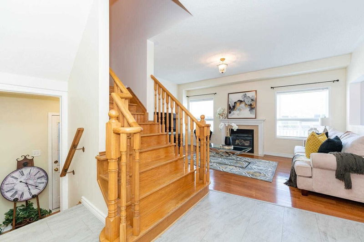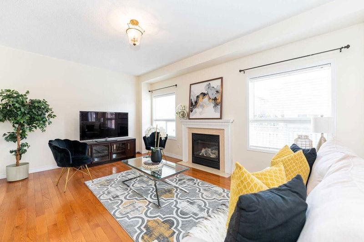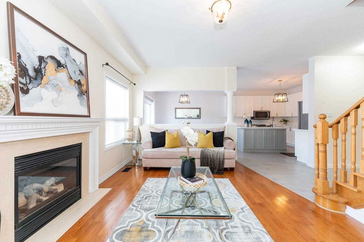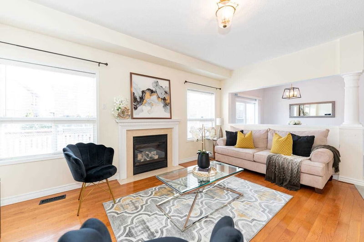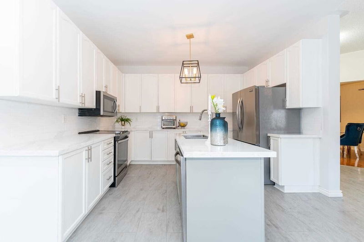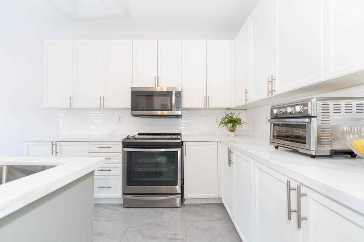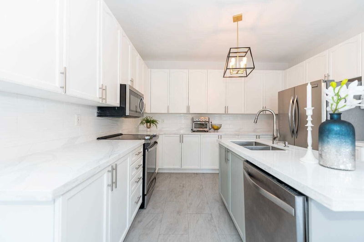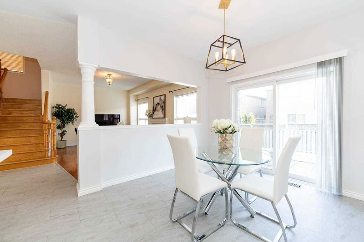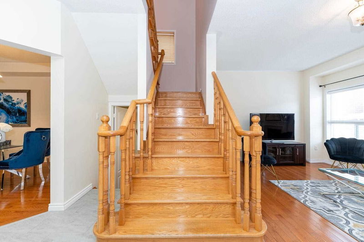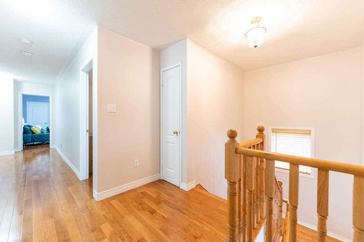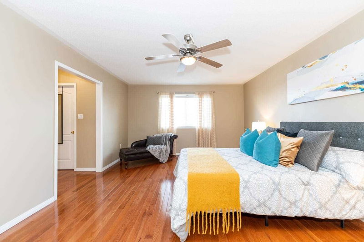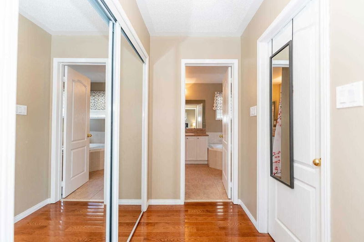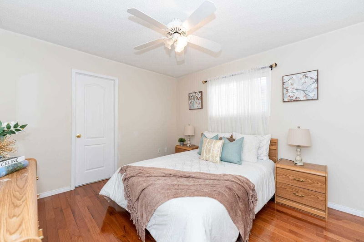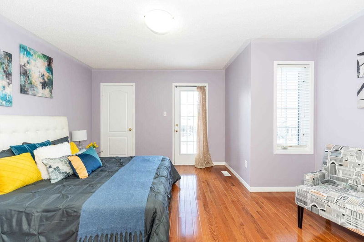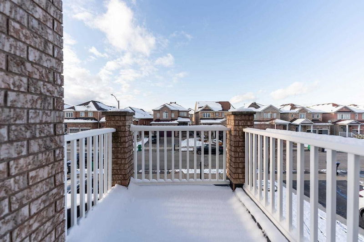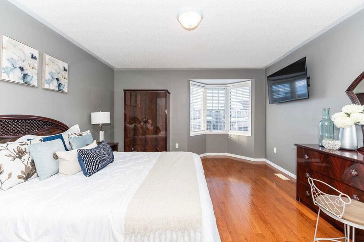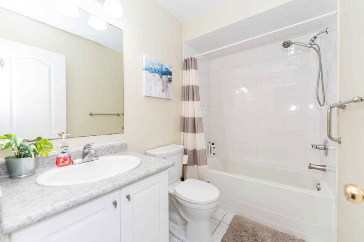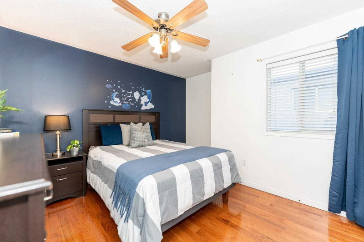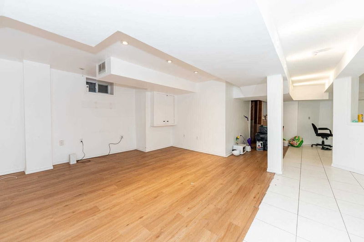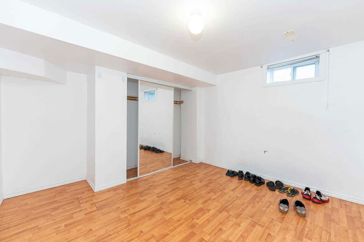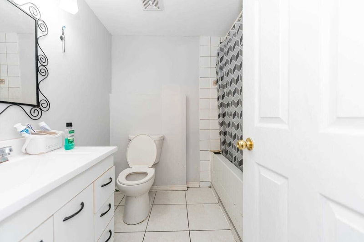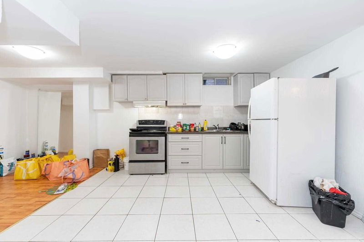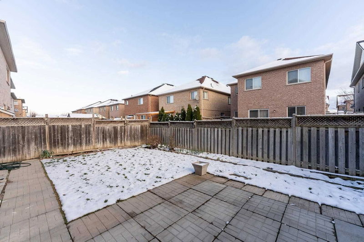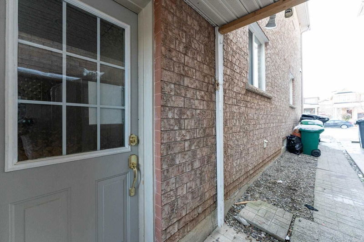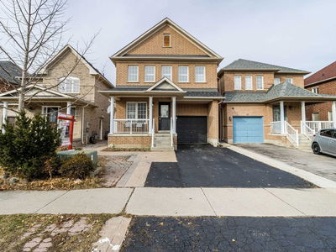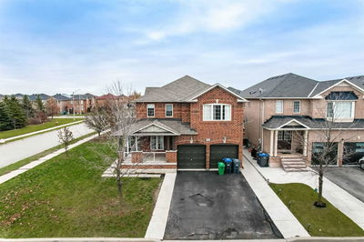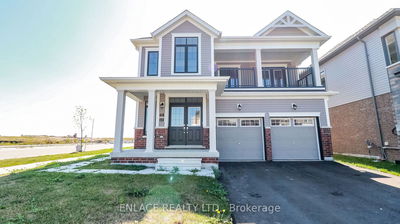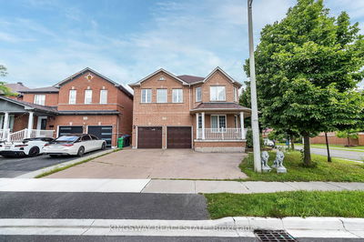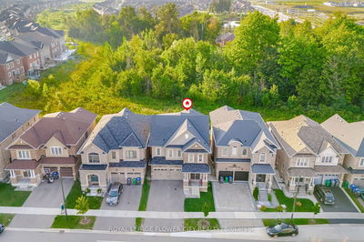Rarely Offered Layout! A Home That Has Everything...Double Door Entry To Main Floor With Hardwood Floors & 9 Feet Ceilings. Combined Living & Dining Room. Office On Main Floor. Separate Family Room. Upgraded Kitchen With Quartz Counters & Stainless Steel Appliances, Large Breakfast Area With Walk-Out To Backyard. 2nd Floor Offers 5 Large Bedrooms With 3 Full Bathrooms. Primary Bedroom With 5Pc Ensuite And His/Hers Closets. 5th Bedroom With Walk-Out To Balcony. Finished Basement With Side Separate Entrance. Large Living Area, 2 Bedrooms, Full Bath, Separate Laundry And Kitchen. Great For Rental Income. Total 8 Cars Parking.
Property Features
- Date Listed: Thursday, November 24, 2022
- Virtual Tour: View Virtual Tour for 17 El Camino Way
- City: Brampton
- Neighborhood: Fletcher's Meadow
- Major Intersection: Sandalwood / Creditview
- Full Address: 17 El Camino Way, Brampton, L7A3C4, Ontario, Canada
- Living Room: Combined W/Dining, Hardwood Floor, Window
- Kitchen: Quartz Counter, Stainless Steel Appl, Breakfast Area
- Family Room: Hardwood Floor, Gas Fireplace, Window
- Listing Brokerage: Save Max First Choice Real Estate Inc., Brokerage - Disclaimer: The information contained in this listing has not been verified by Save Max First Choice Real Estate Inc., Brokerage and should be verified by the buyer.

