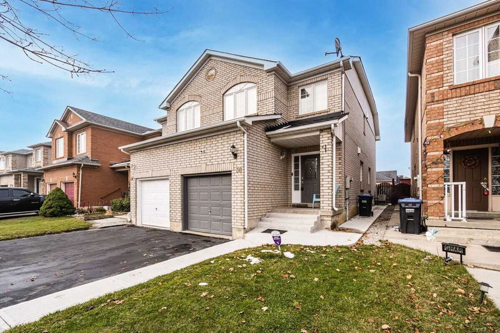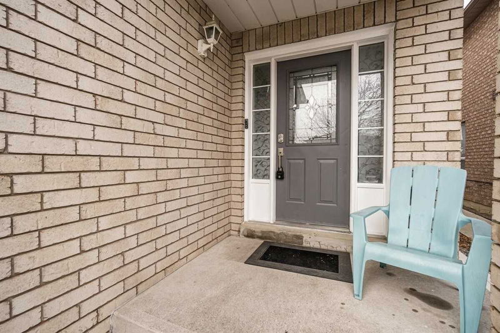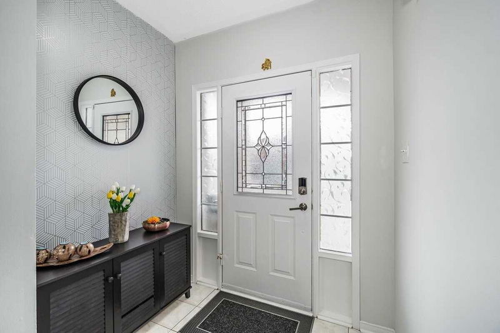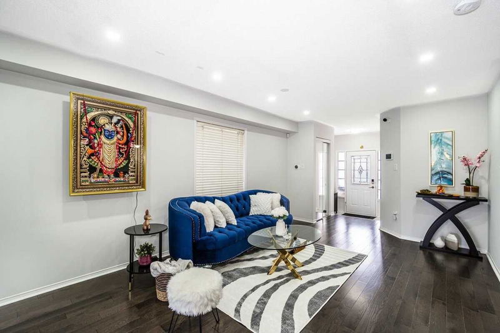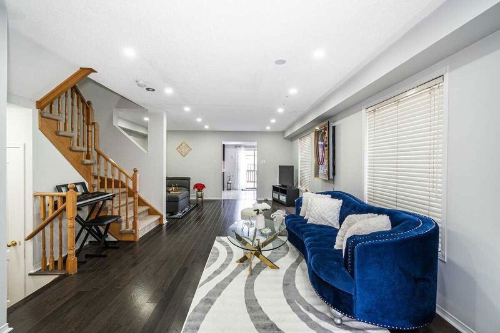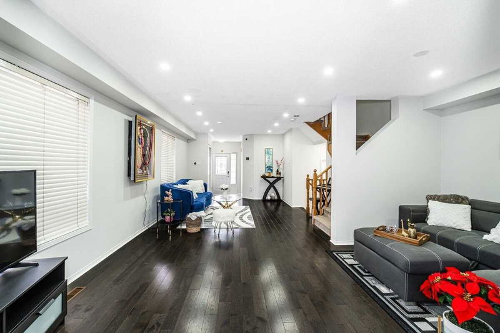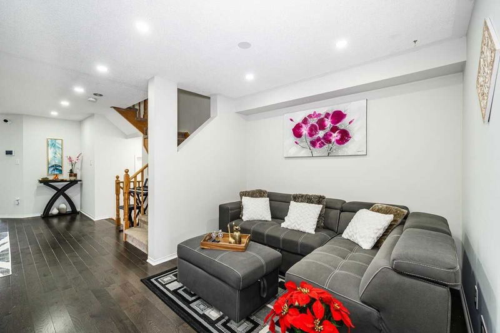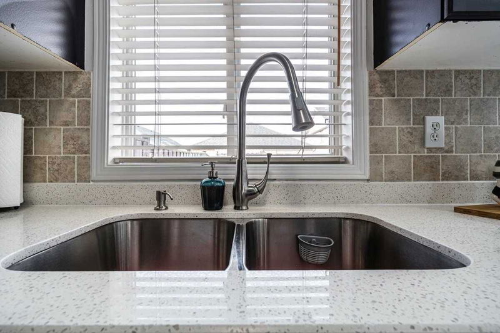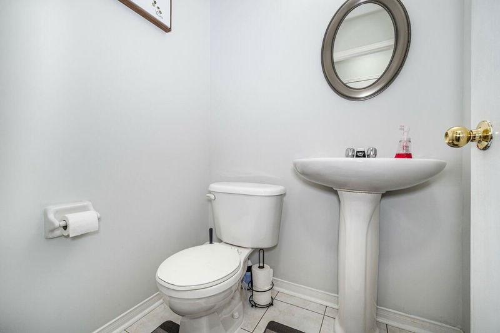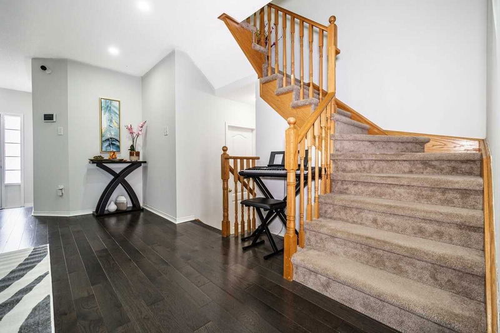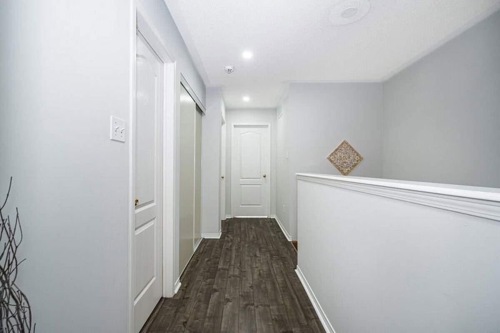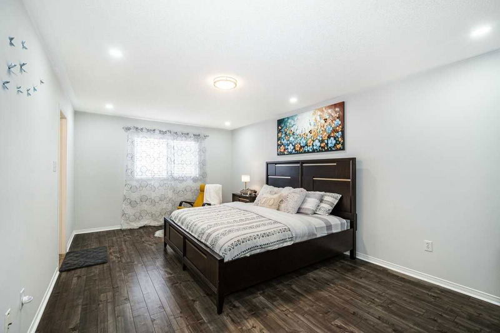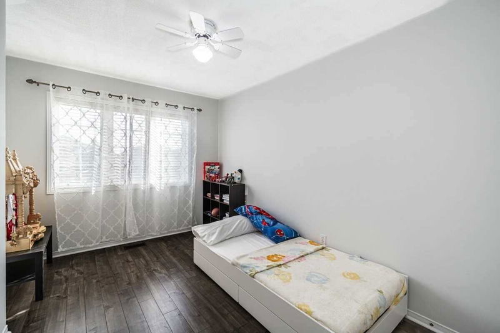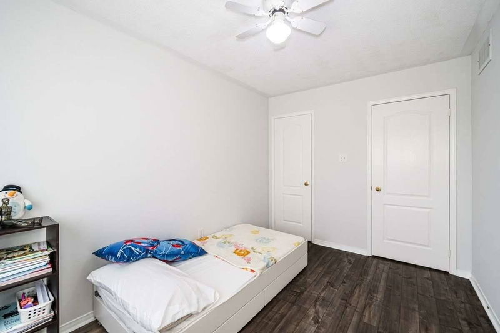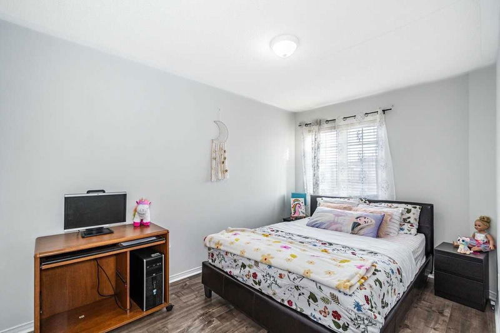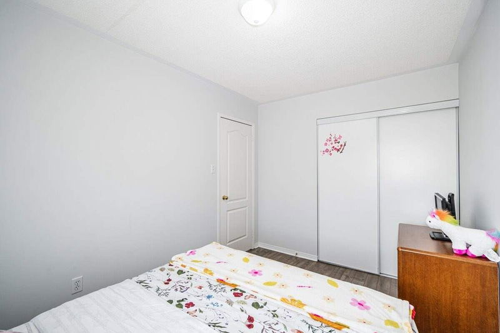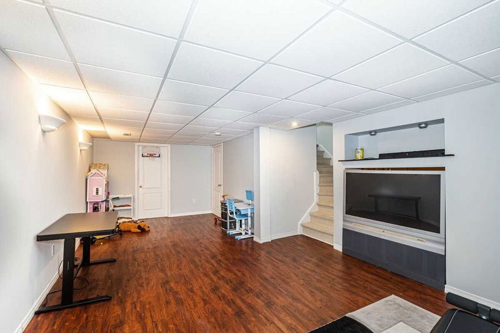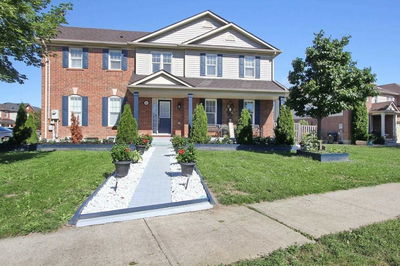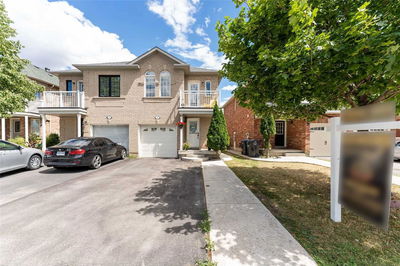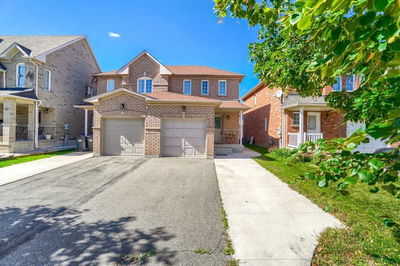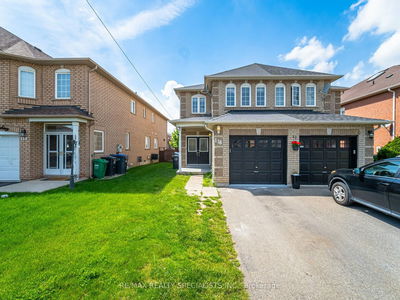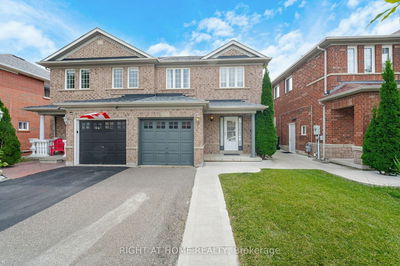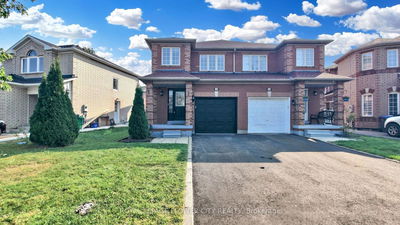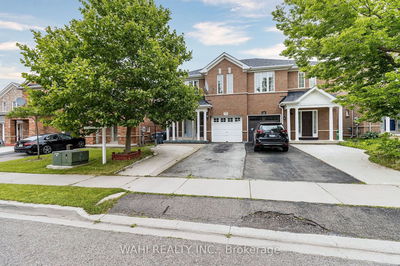Spacious 3 Bedrooms, 3 Washrooms Semi-Detached On A Quiet, Child-Friendly Court ,Well-Sized Living Room Through The Gleaming Hardwood Flooring. Nice Eat- In Kitchen With Quartz Counter Tops And All New Energy Saver Stainless Steel Appliances; Walk Out To The Backyard Deck With Ample Room For Outside Seating . Upstairs You'll Find A Generous Size Master Bedroom With A 4-Pc En-Suite Including A Soaker Tub And Customized Walk-In Closet. Another 4-Pc Family Washroom And Two Other Good Sized Bedrooms Complete The Upper Floor. Tons Of Natural Light In The Entire House. Thousands Of Dollars Spent On Upgrades. Laminate Flooring Upstairs, Pot Lights On All Floors, Roof 2017, New Backyard Sod 2022, Extended Driveway And Much More! The Basement Is Finished With A Good Size Cozy Recreation Room, A Roughed-In Washroom, Utility Room, A Cold Room And A Large Laundry Room Including A New Washer And Dryer, Potential For In-Law Suite.
Property Features
- Date Listed: Friday, November 25, 2022
- Virtual Tour: View Virtual Tour for 36 Melissa Court
- City: Brampton
- Neighborhood: Fletcher's Meadow
- Full Address: 36 Melissa Court, Brampton, L6X4X1, Ontario, Canada
- Living Room: Hardwood Floor, Combined W/Dining, Open Concept
- Kitchen: Ceramic Floor, Ceramic Back Splash, Stainless Steel Appl
- Listing Brokerage: Homelife/Miracle Realty Ltd, Brokerage - Disclaimer: The information contained in this listing has not been verified by Homelife/Miracle Realty Ltd, Brokerage and should be verified by the buyer.


