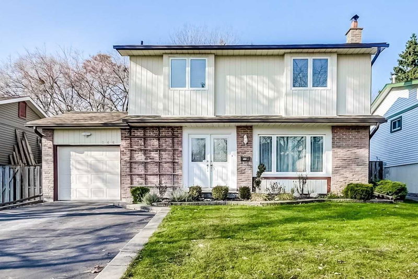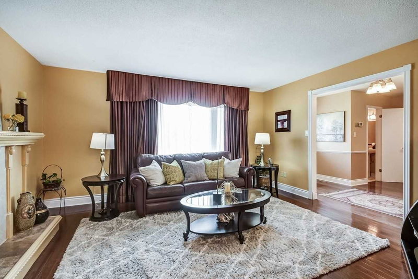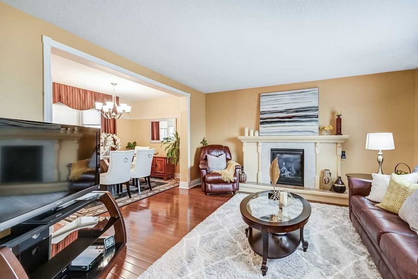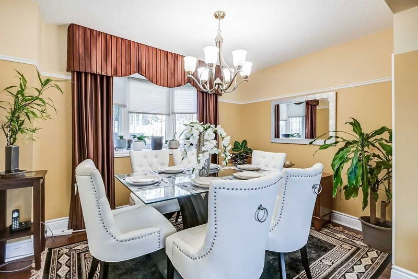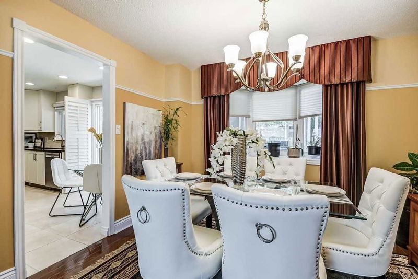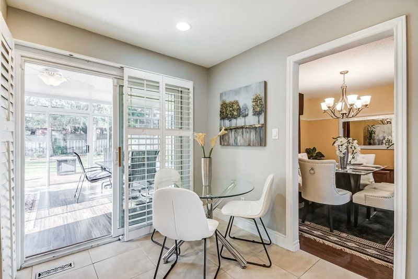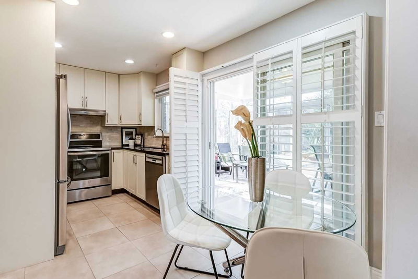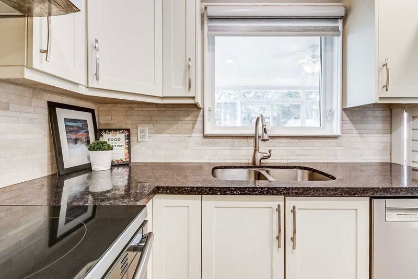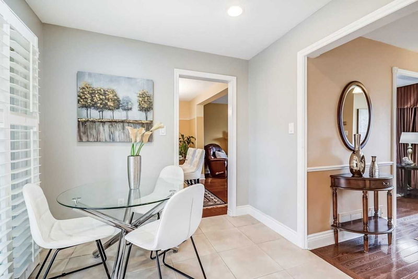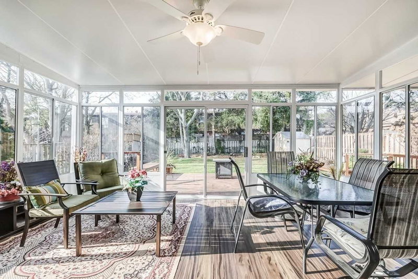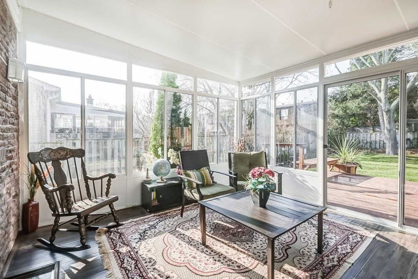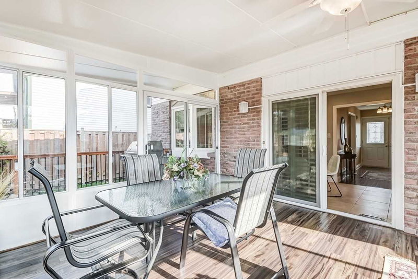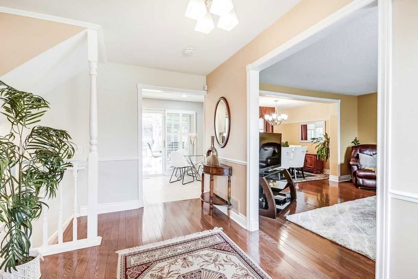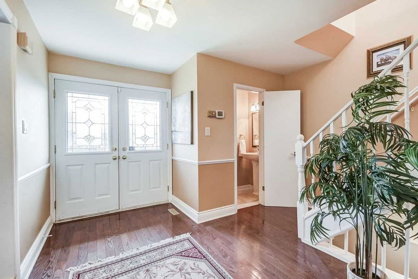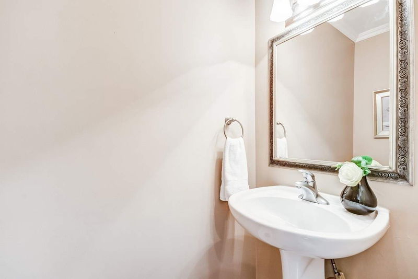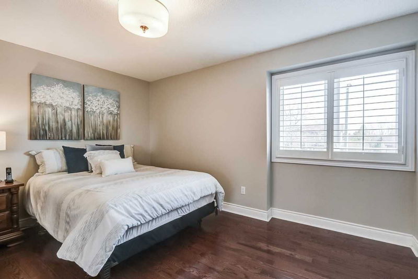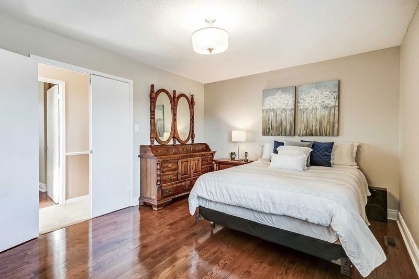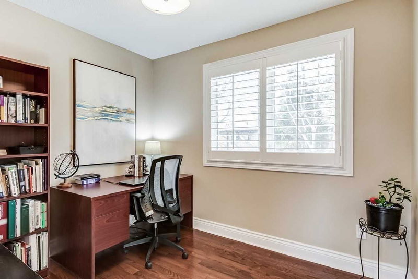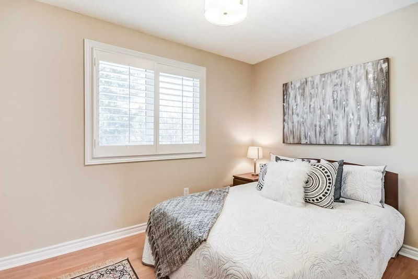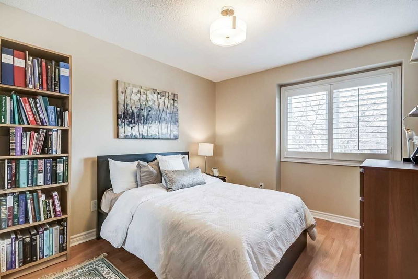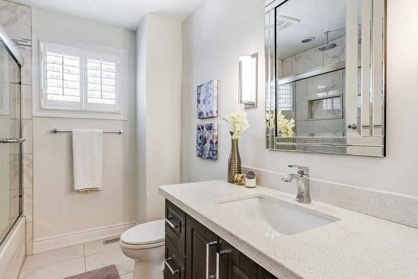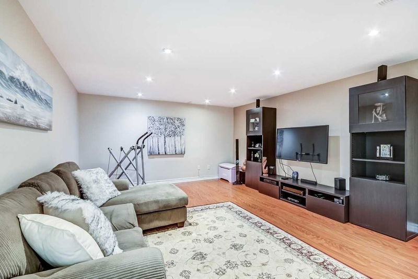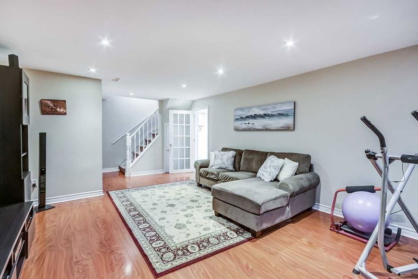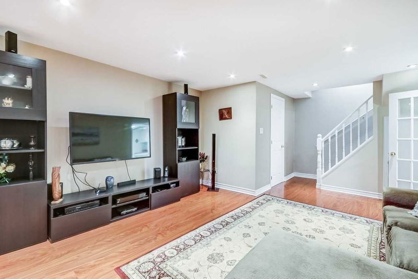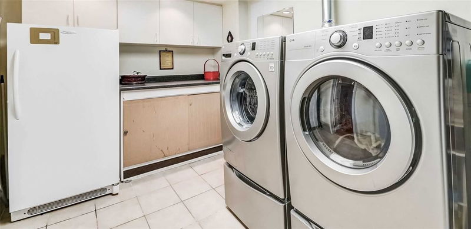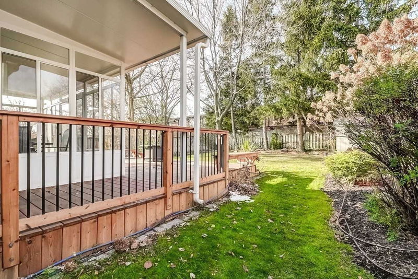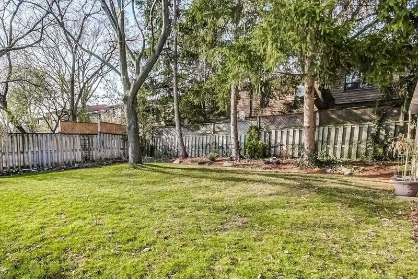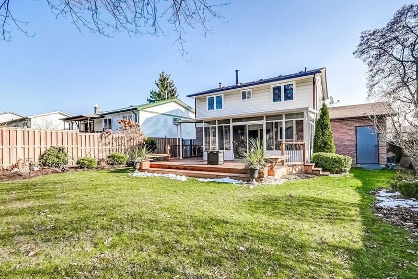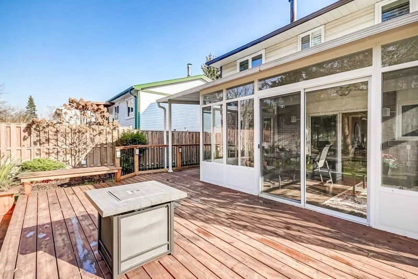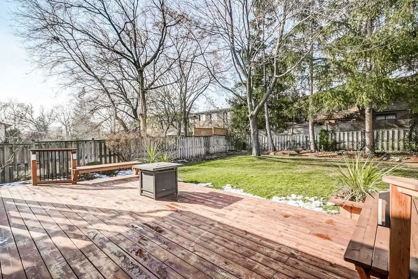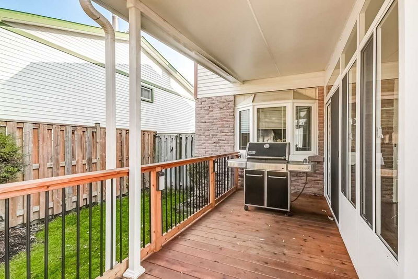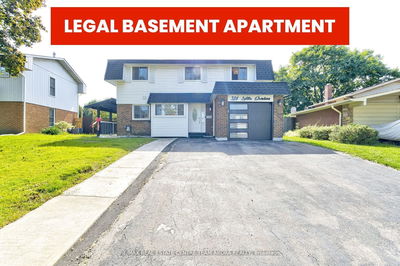Meticulously Maintained, Bright & Spacious 4 Bedroom Home W/ Park Like Garden In Prime Neighbourhood! Functional Layout W/ Large Windows & Upgraded Eat-In Kit Ft W/O To Tranquil Sun Drenched 3-Season Sunroom W/ Access To Cedar Deck, Gas Fire Pit & Beautifully Manicured Garden. Hardwood Flooring Throughout 1st & 2nd Floors. Upgraded 4Pc Bath On 2nd Floor. Large Rec Rm W/ Potlights & Ample Storage In Laundry/Utility Rm. Close To Great Schools, Parks & Shopping!
Property Features
- Date Listed: Friday, November 25, 2022
- Virtual Tour: View Virtual Tour for 546 Karen Park Crescent
- City: Mississauga
- Neighborhood: Mississauga Valleys
- Full Address: 546 Karen Park Crescent, Mississauga, L5A3C6, Ontario, Canada
- Living Room: Hardwood Floor, Large Window, Gas Fireplace
- Kitchen: Tile Floor, Stainless Steel Appl, Quartz Counter
- Listing Brokerage: Royal Lepage Your Community Realty, Brokerage - Disclaimer: The information contained in this listing has not been verified by Royal Lepage Your Community Realty, Brokerage and should be verified by the buyer.

