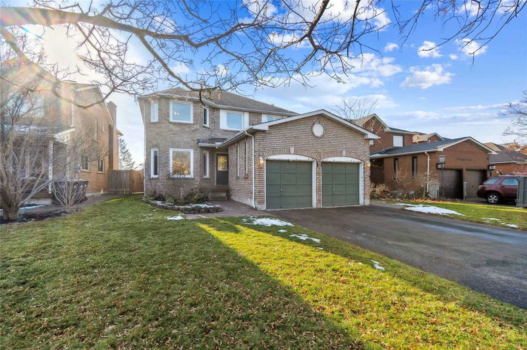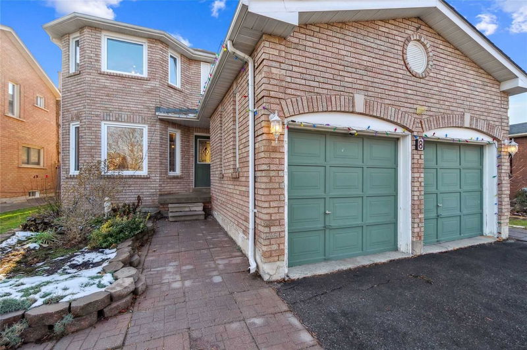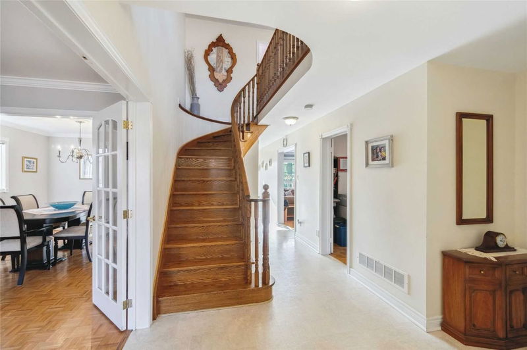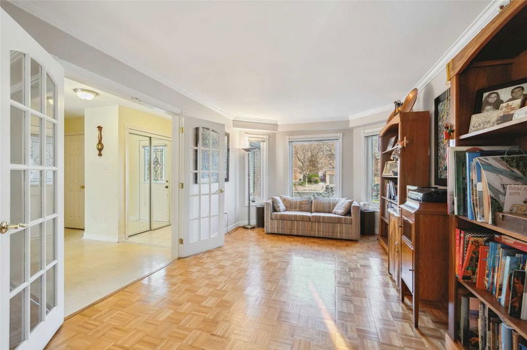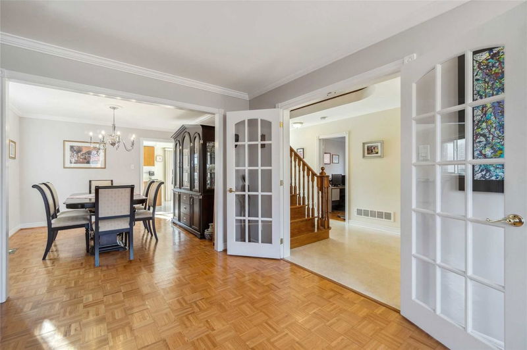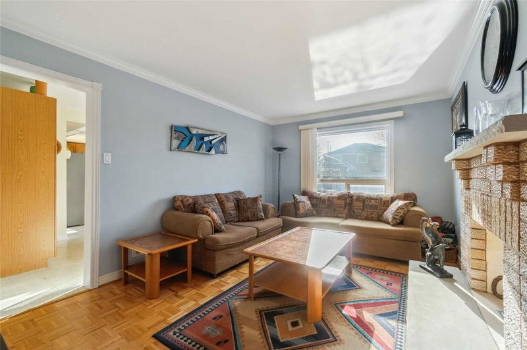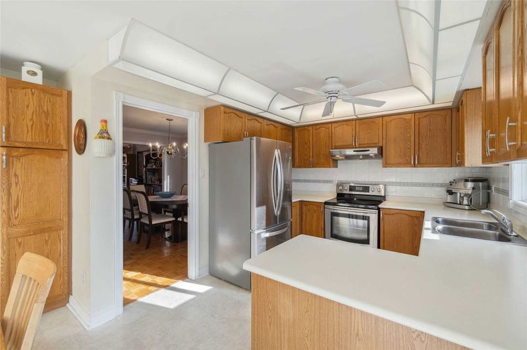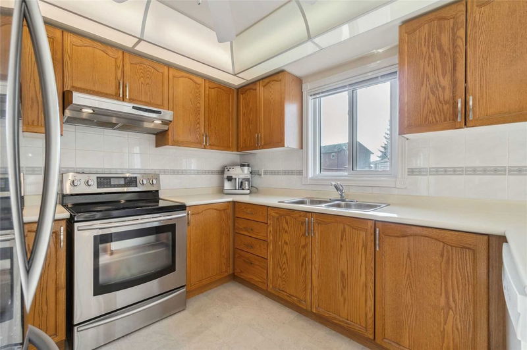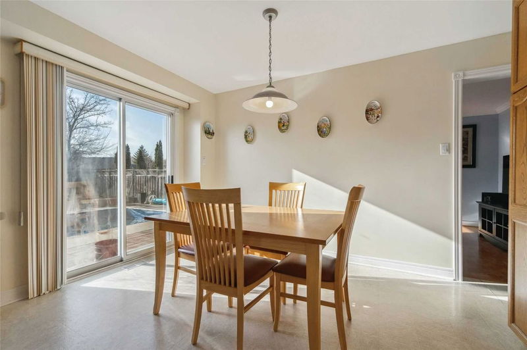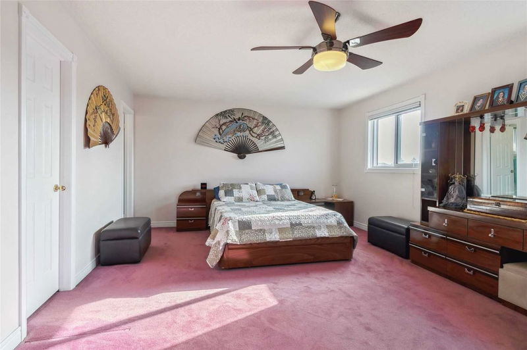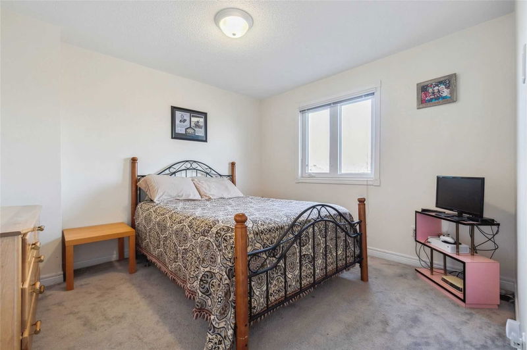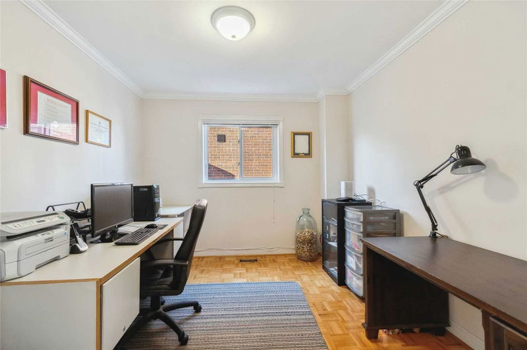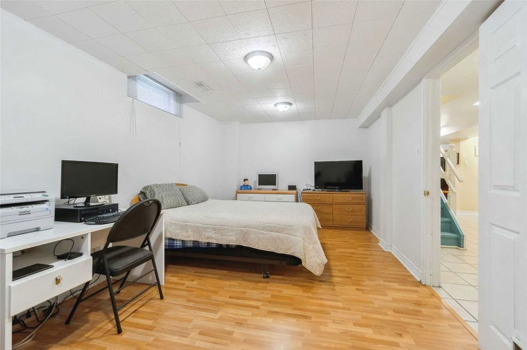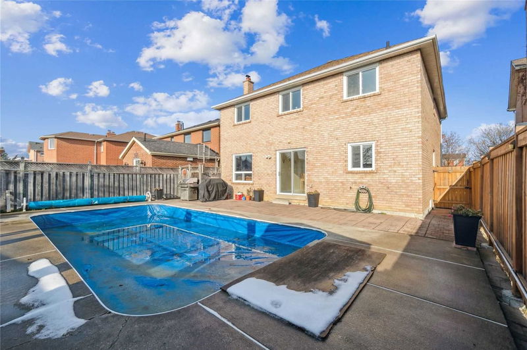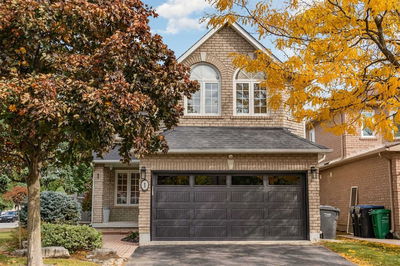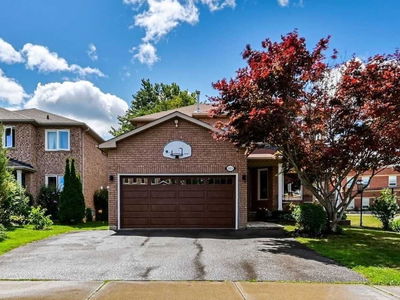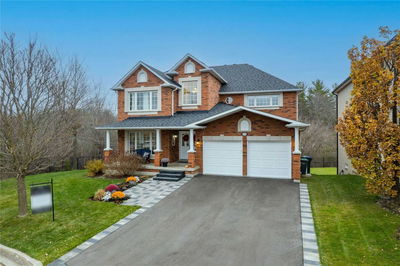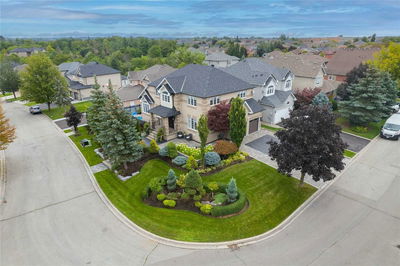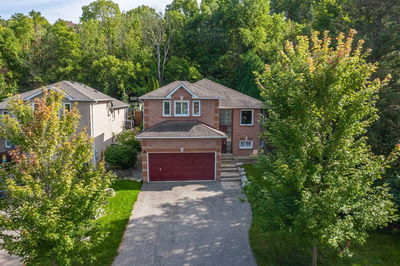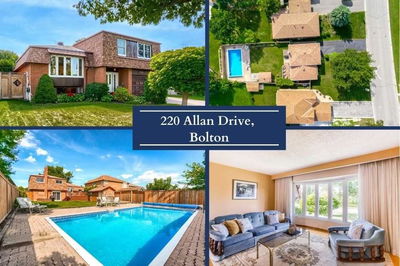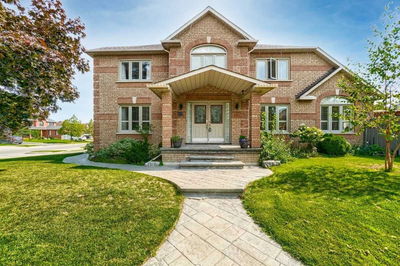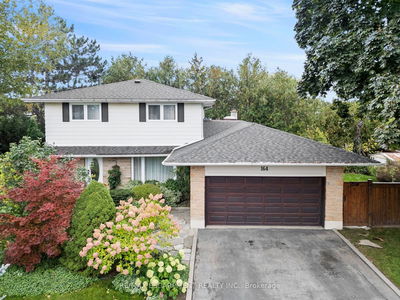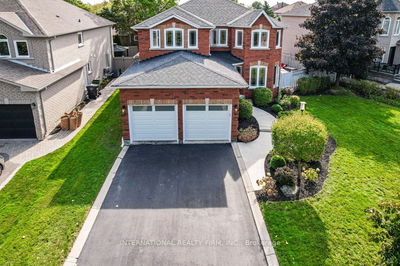Welcome To This Bright Spacious Detached Family Home Located In A Desirable Quiet Court In Bolton. This Home Features 4+1 Beds 4 Baths And An Exceptional Functional Layout. Family Size Kitchen With Stainless Steel Appliances And Generous Counter Top Space. Combined With Eat In Area And Large Pantry. Cozy Family Room With Fireplace. Versatile Main Floor Study. Combined Living/Dining With Smooth Ceilings And Crown Moulding. Massive Primary Bedroom With 4Pc Ensuite And Walkin Closet. Large Bedrooms With Double Door Closets. Main Floor Laundry With Access To Garage And Side Entrance. Finished Basement With Bedroom, Bath And Recreation Room. Large Entertaining Backyard Space With Gazebo And 14X28 Inground Pool. Long Driveway With No Sidewalk. Plenty Of Parking. Close To All Amenities: Schools, Parks, Communitycenter, Stores. Great Location!!! Amazing Value!!
Property Features
- Date Listed: Friday, November 25, 2022
- City: Caledon
- Neighborhood: Bolton East
- Major Intersection: Hwy 50 & Queensgate
- Kitchen: Family Size Kitchen, Window, Eat-In Kitchen
- Family Room: Parquet Floor, Large Window, Fireplace
- Living Room: Parquet Floor, Crown Moulding, Combined W/Dining
- Listing Brokerage: Re/Max West Realty Inc., Brokerage - Disclaimer: The information contained in this listing has not been verified by Re/Max West Realty Inc., Brokerage and should be verified by the buyer.

