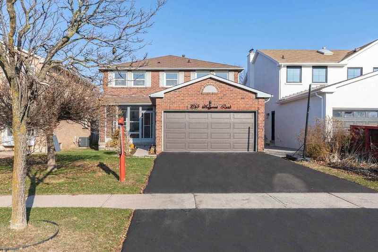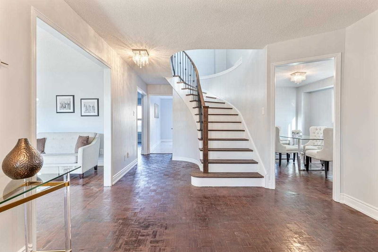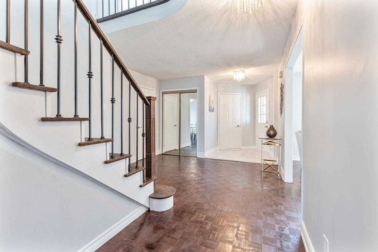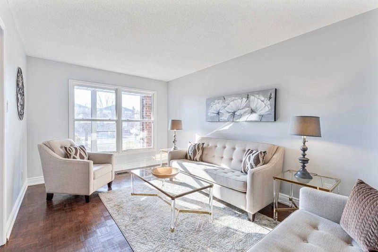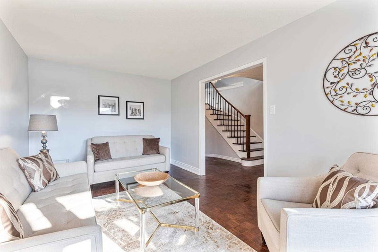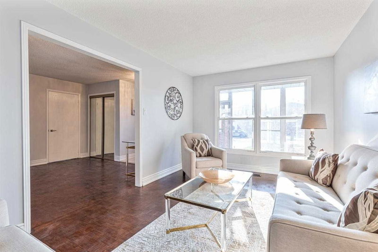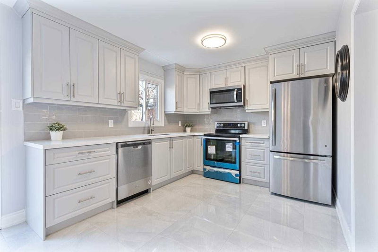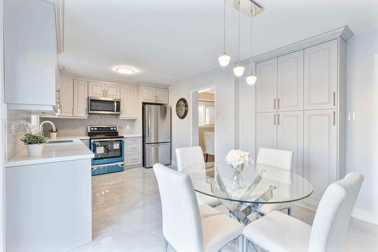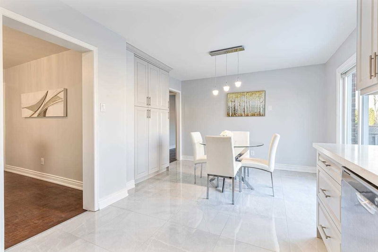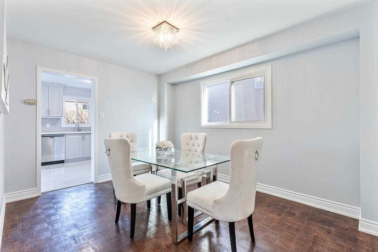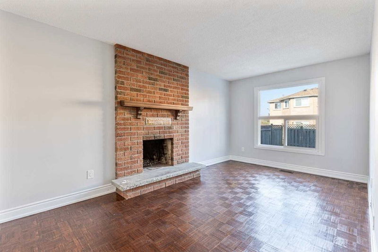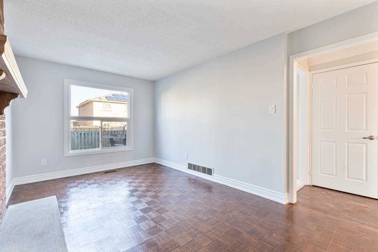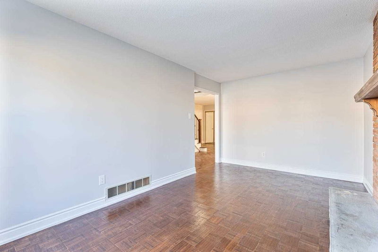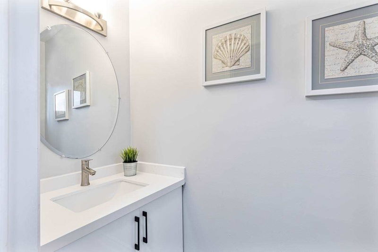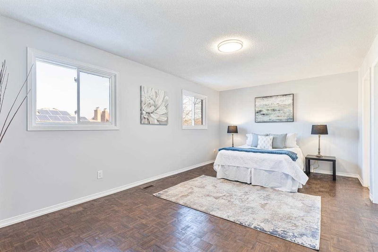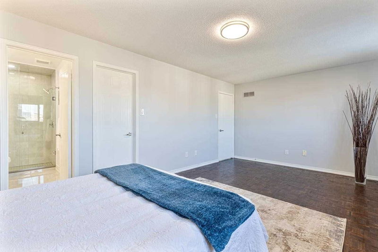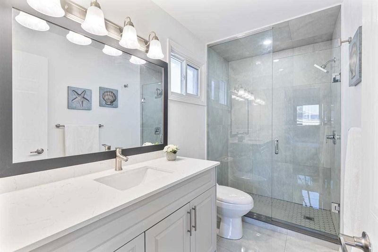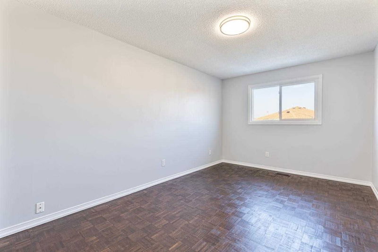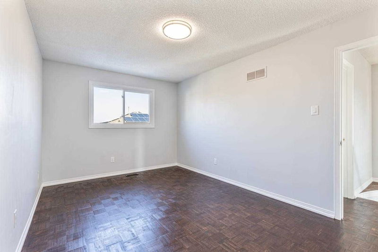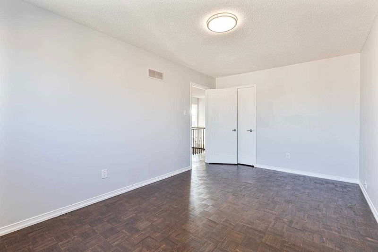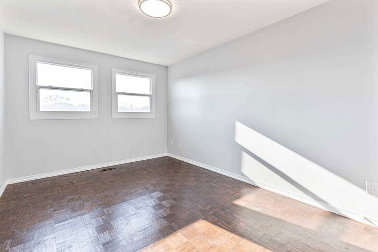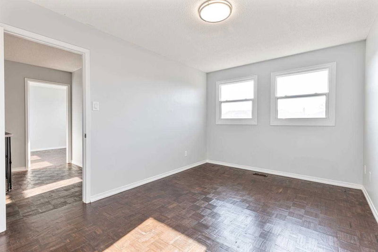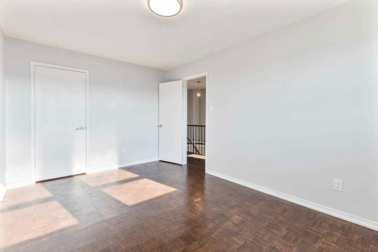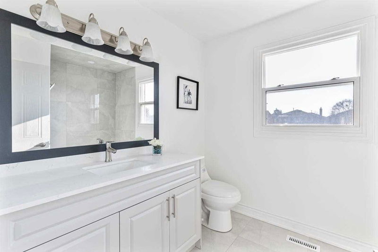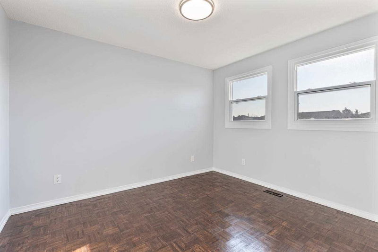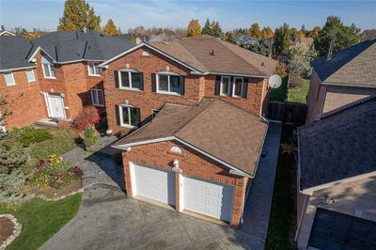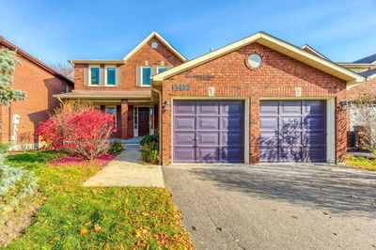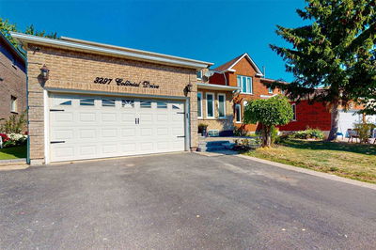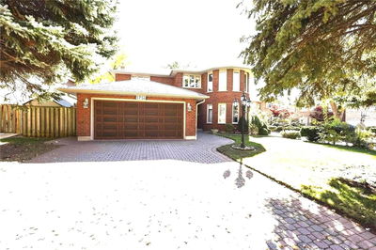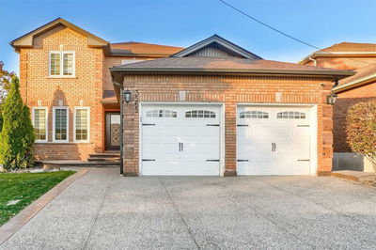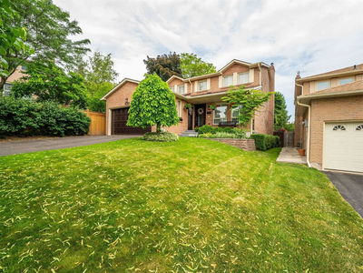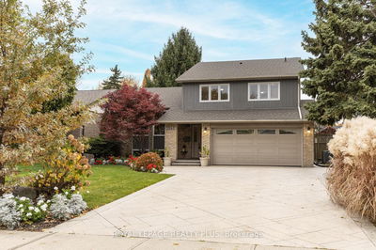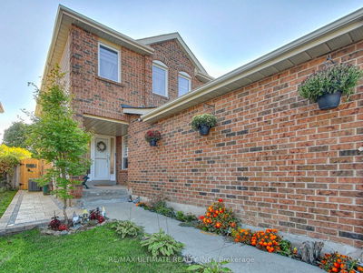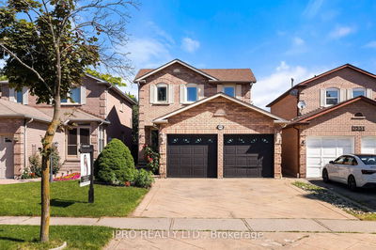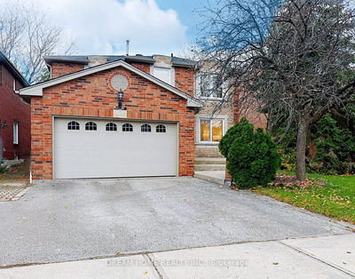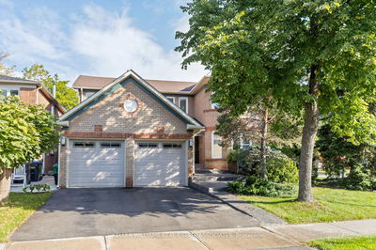Here Is Your Chance To Own A Home In Popular West Erin Mills! This Beauty Is Over 2200 Square Feet And Has Been Newly Renovated Throughout! Brand New Modern Kitchen! Brand New Bathrooms! Brand New Driveway! Freshly Painted Throughout! Generous Sized Bedrooms. Main Floor Laundry With Side Entrance. Finished Basement With Kitchenette + 3-Piece Bathroom. + Much More! Please See Attached List Of Features & Upgrades. Main Stairs To Be Refinished + Other Minor Touchups To Be Done In The House Before Closing.
Property Features
- Date Listed: Friday, November 25, 2022
- Virtual Tour: View Virtual Tour for 3265 Magwood Road
- City: Mississauga
- Neighborhood: Erin Mills
- Major Intersection: Winston Churchill & Collegeway
- Living Room: Formal Rm, Wood Floor, Large Window
- Kitchen: Eat-In Kitchen, Porcelain Floor, W/O To Deck
- Family Room: Formal Rm, Wood Floor, Fireplace
- Kitchen: Ceramic Floor
- Listing Brokerage: Royal Lepage Realty Plus, Brokerage - Disclaimer: The information contained in this listing has not been verified by Royal Lepage Realty Plus, Brokerage and should be verified by the buyer.

