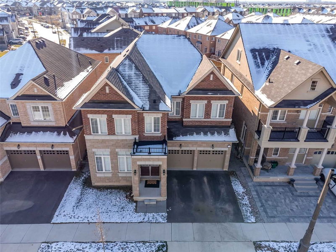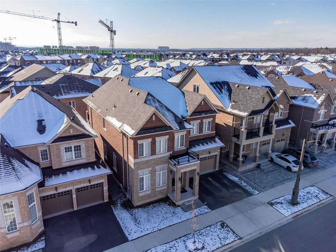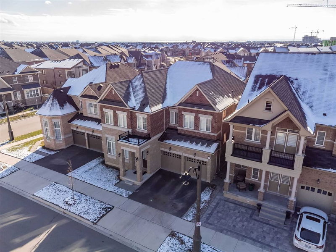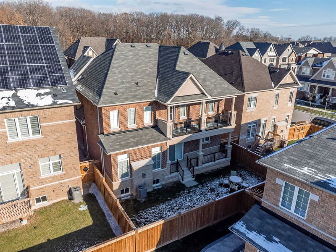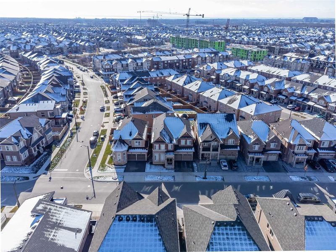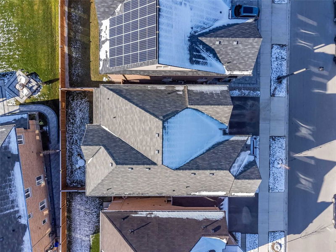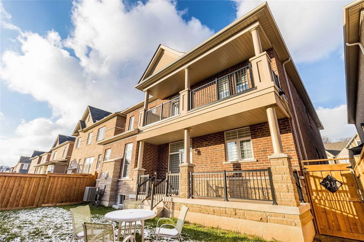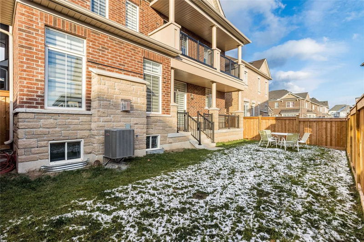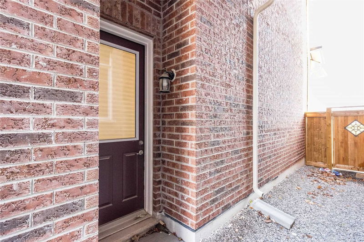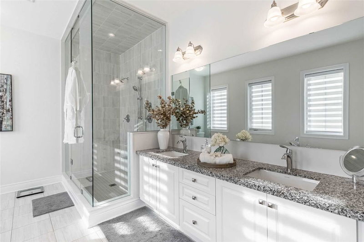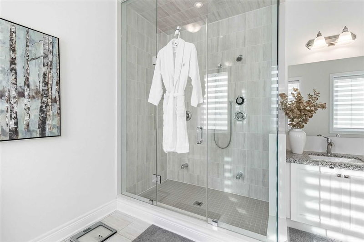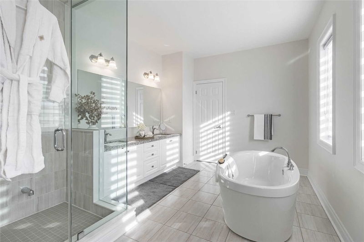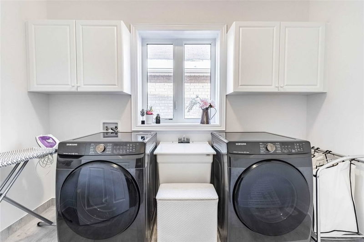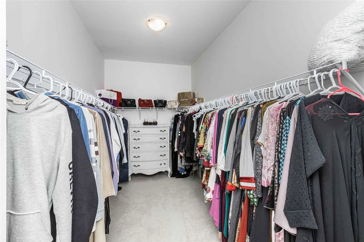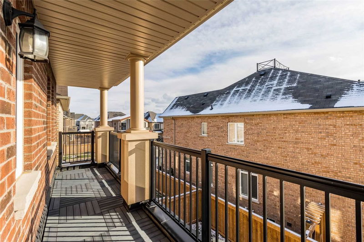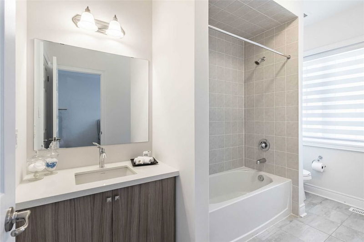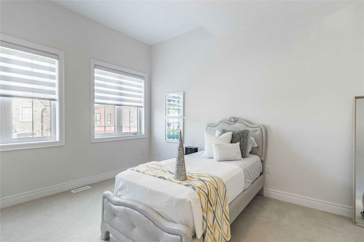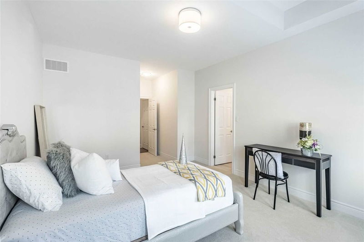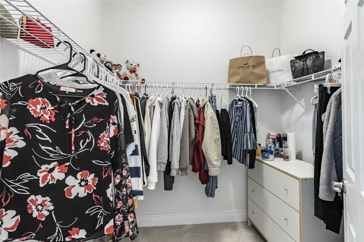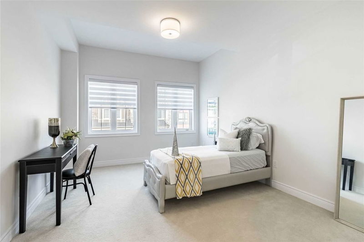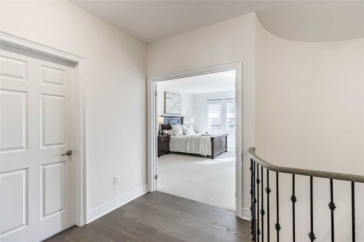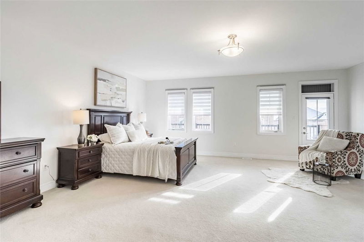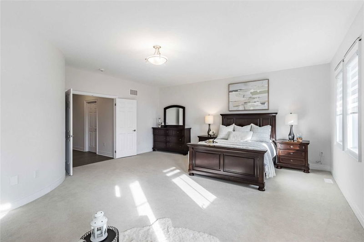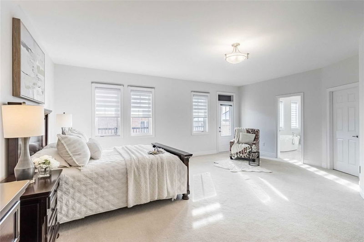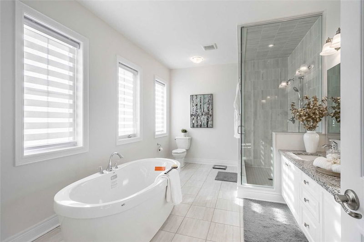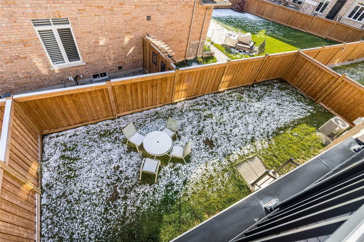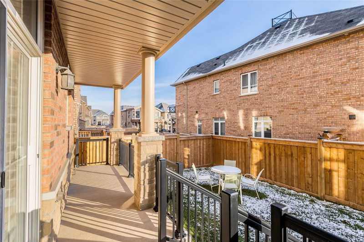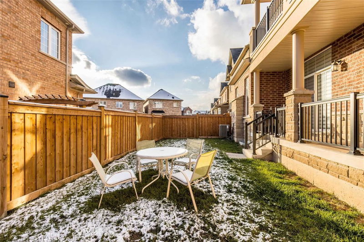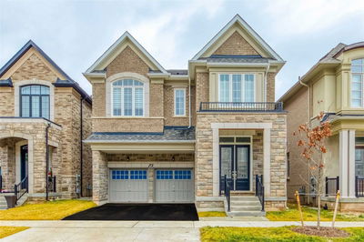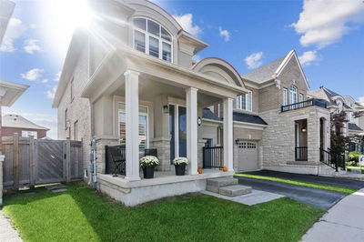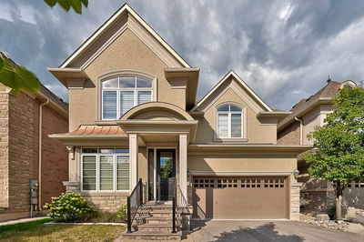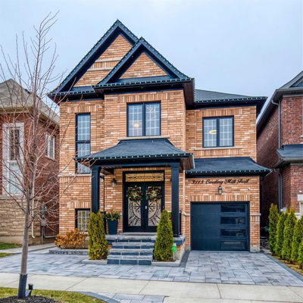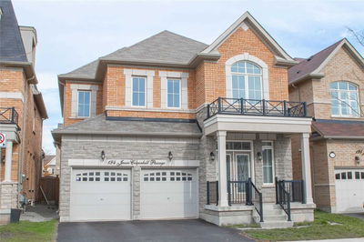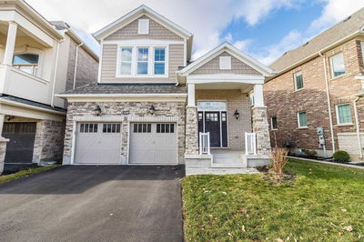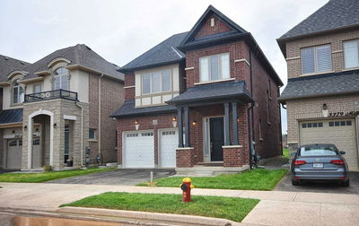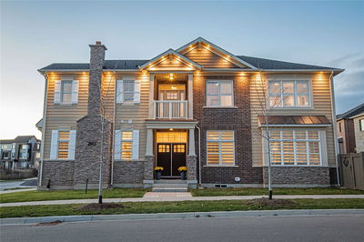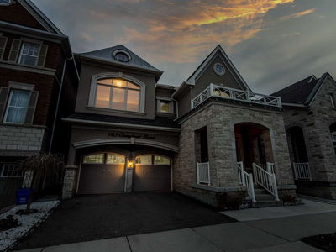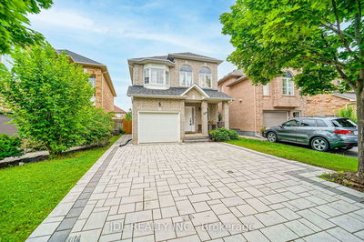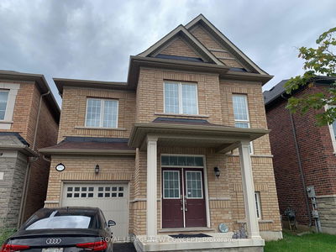Amazing Executive Style Energy Star Certified Home. In Oakville's Desirable Area. Just Steps To Ravine, 10' Ceiling On The Main, Open Concept Living/Dining, Upgraded Full Oak Hardwood On Main Floor And Upper Hallway, Fully Upgraded Kitchen With Double Sinks, Tiles In Front Foyer And Kitchen, Designer D?cor: Cabinets, Granite Counters, Upgraded Back Splash, Upgraded Appliances. Over $200,000 In Builder Upgrades: Crown Moldings, Pot Lights, Extended Height On All Doors & Entrances- Makes Home Looks Spacious & Elegant. All Counters, Broader Staircase, Fireplace With Stone & Mantle, Balcony On Main Floor, Floor To Ceiling Windows Zebra Blinds, Coffered Ceiling In Living Room, Waffle Ceiling In Family Room, Upgraded Shower In Master Ensuite, Un-Finished Basement With Builder Made Separate Entrance. Bonus Feature Of Complete Separate Side Entrance To Lower Level As Well As Interior Door To Garage.
Property Features
- Date Listed: Friday, November 25, 2022
- Virtual Tour: View Virtual Tour for 222 Polly Drive
- City: Oakville
- Neighborhood: Rural Oakville
- Major Intersection: Preserve/North Park
- Full Address: 222 Polly Drive, Oakville, L6M 0X3, Ontario, Canada
- Kitchen: Combined W/Br, Hardwood Floor
- Family Room: Fireplace, Hardwood Floor
- Living Room: Combined W/Dining, Hardwood Floor
- Listing Brokerage: Kingsway Real Estate, Brokerage - Disclaimer: The information contained in this listing has not been verified by Kingsway Real Estate, Brokerage and should be verified by the buyer.

