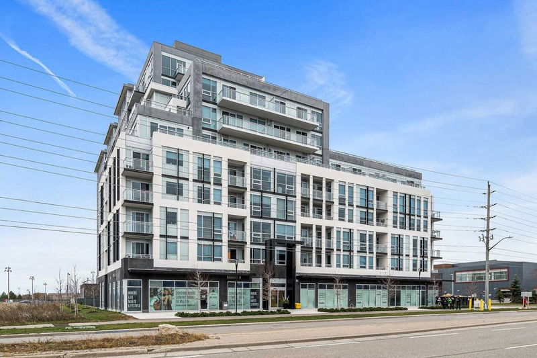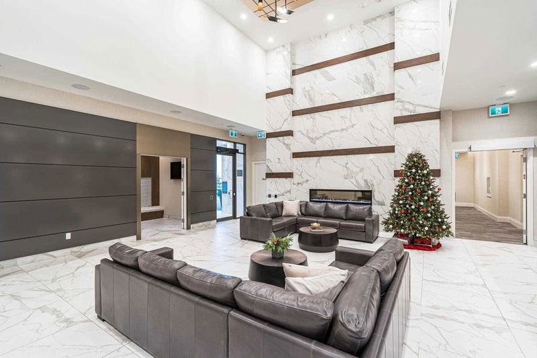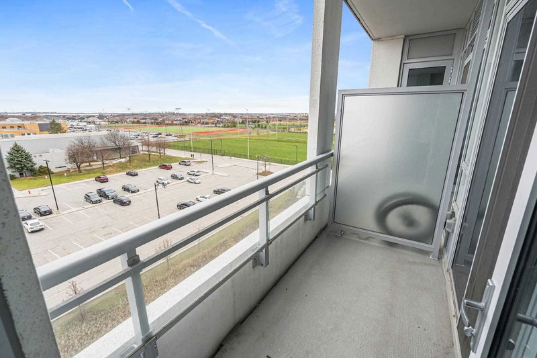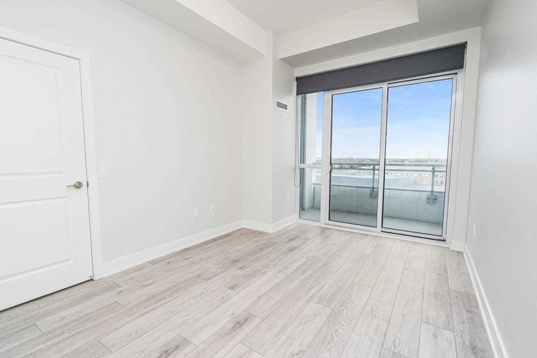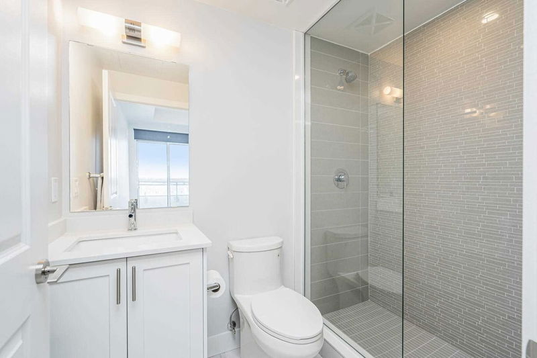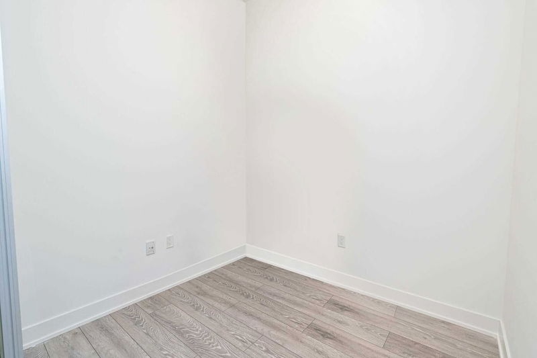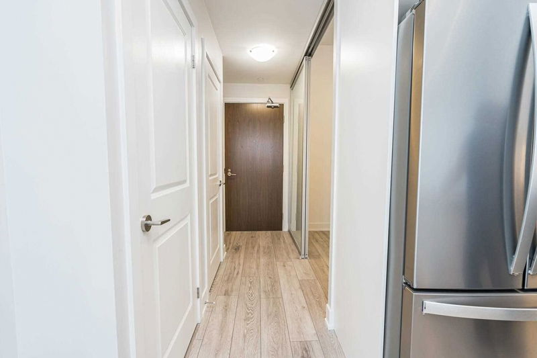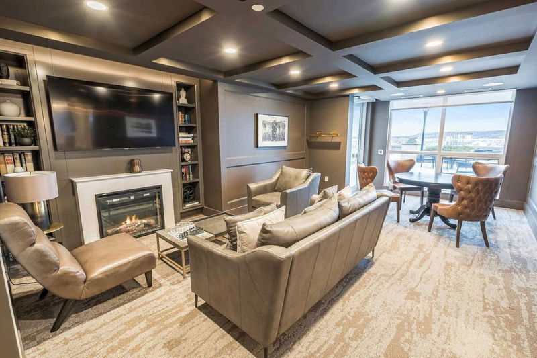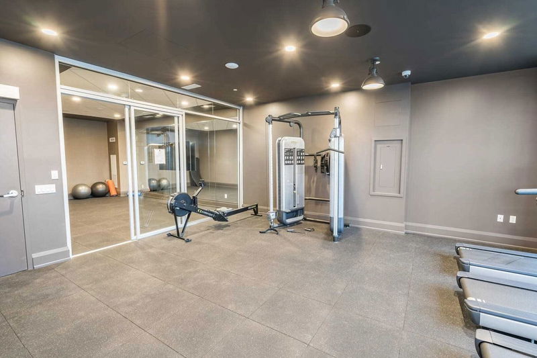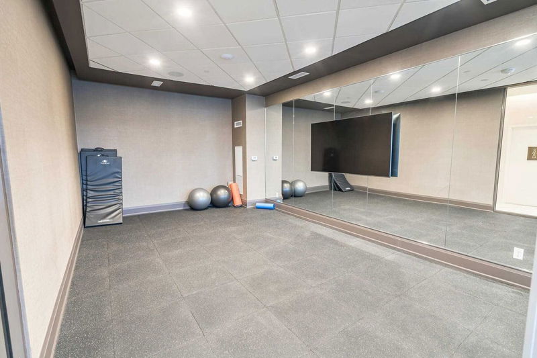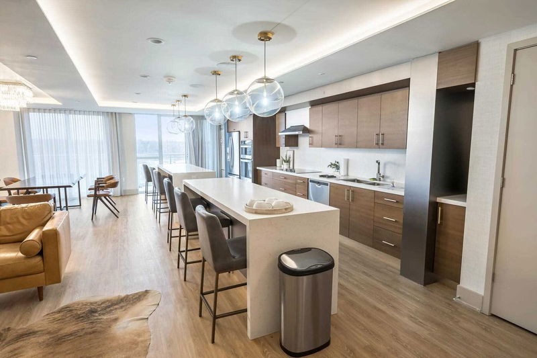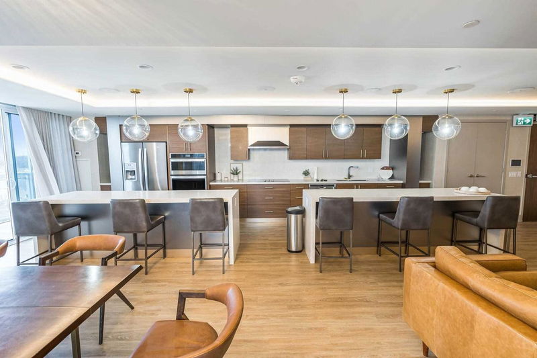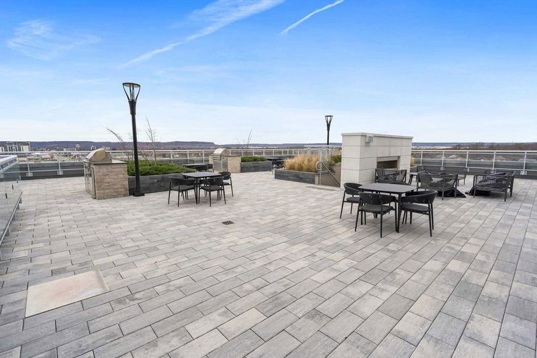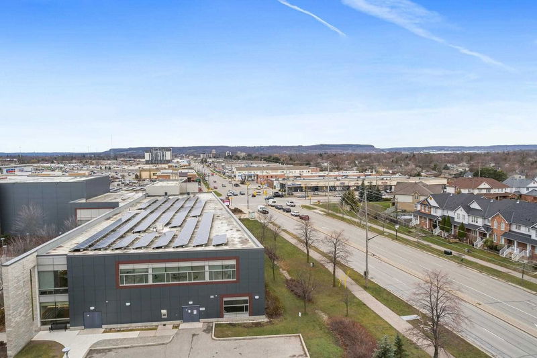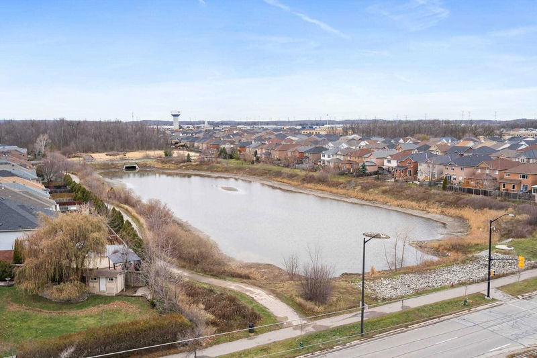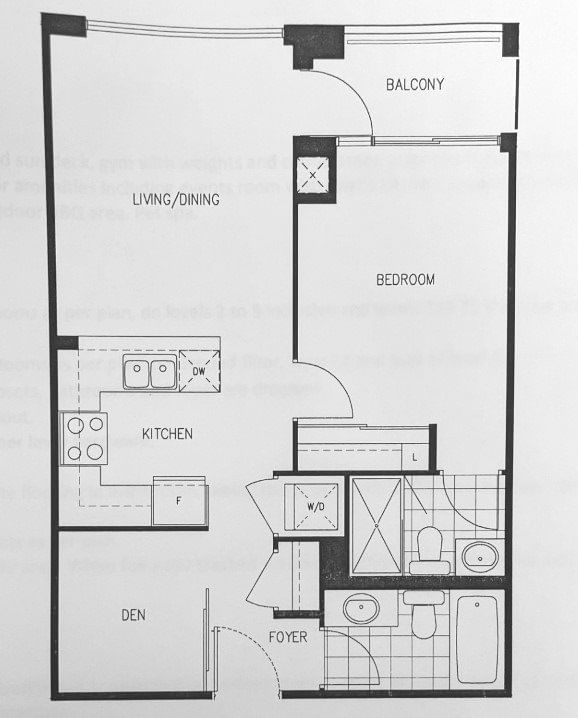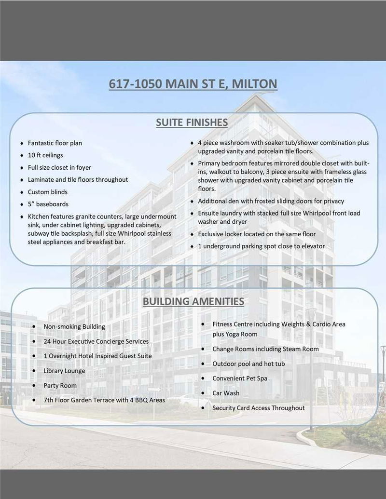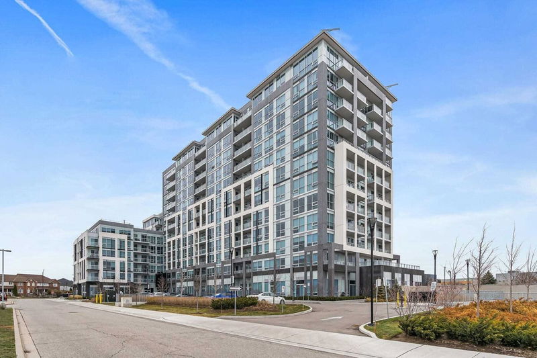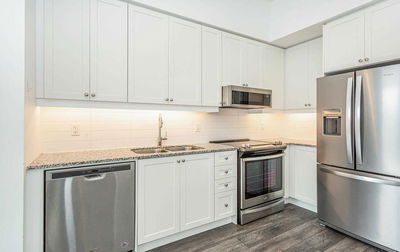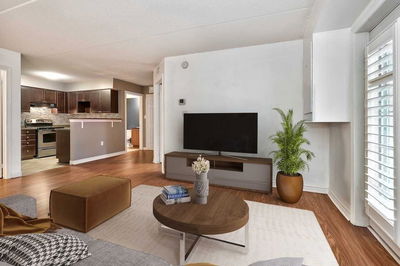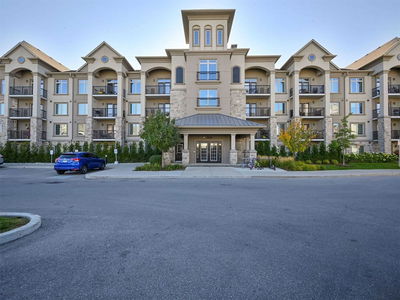Fantastic Floor Plan With One Bedroom, One Den And Two Full Baths. 10Ft Ceilings. Lots Of Cupboard Space In The Kitchen Along With Full Size Upgraded Appliances And A Granite Counter. Upgraded Flooring Throughout Including Both Baths. Rogers High-Speed Unlimited Internet Included. Building Amenities Include Gym, Excercise Room, Party Room, Library, Amazing Rooftop Terrace With 4 Separate Bbq Areas, Outdoor Pool/Hot Tub, Pet Spa & Concierge. Please Take Note This Is A Non-Smoking Building Including The Unit, Balcony And All Common Spaces. 1 Parking Spot Is Included With Lease. The Second Parking Spot Is Negotiable.
Property Features
- Date Listed: Thursday, December 01, 2022
- Virtual Tour: View Virtual Tour for 617-1050 Main Street E
- City: Milton
- Neighborhood: Dempsey
- Full Address: 617-1050 Main Street E, Milton, L9T 9M3, Ontario, Canada
- Living Room: Combined W/Dining, Large Window, W/O To Balcony
- Kitchen: Granite Counter, Ceramic Back Splash, Stainless Steel Appl
- Listing Brokerage: Royal Lepage Meadowtowne Realty, Brokerage - Disclaimer: The information contained in this listing has not been verified by Royal Lepage Meadowtowne Realty, Brokerage and should be verified by the buyer.

