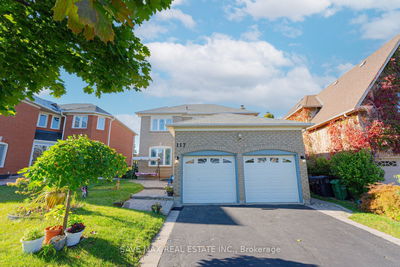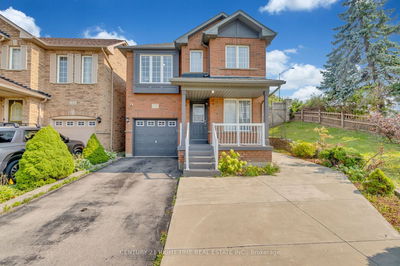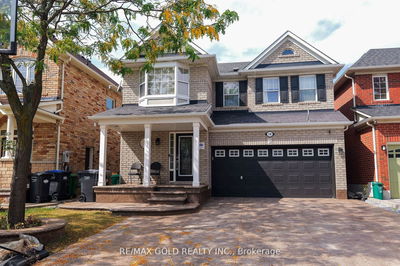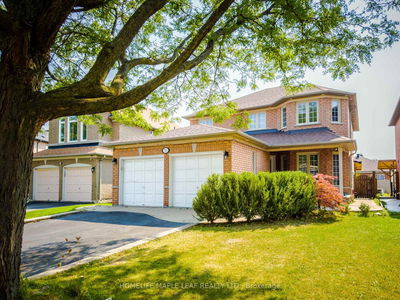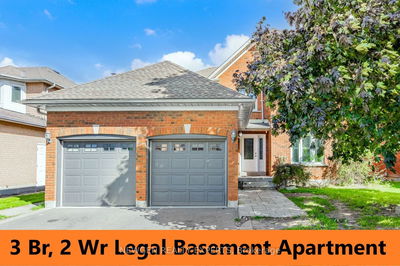Ravine Extra Wide Lot, Upgraded Home. Modern Kitchen, Built In Shelves, Wall Moldings, High Ceiling, Large Baseboard And Trim. Oak Staircase, Finished Basement With Gas Fire Place And 3Pc Bath. Large Windows A Must See!
Property Features
- Date Listed: Thursday, December 01, 2022
- City: Brampton
- Neighborhood: Vales of Castlemore
- Major Intersection: Airport/Sandalwood
- Living Room: Cathedral Ceiling, Combined W/Dining, Hardwood Floor
- Kitchen: Breakfast Area, Family Size Kitchen
- Family Room: Gas Fireplace, Hardwood Floor, B/I Shelves
- Listing Brokerage: Keller Williams Legacies Realty, Brokerage - Disclaimer: The information contained in this listing has not been verified by Keller Williams Legacies Realty, Brokerage and should be verified by the buyer.


