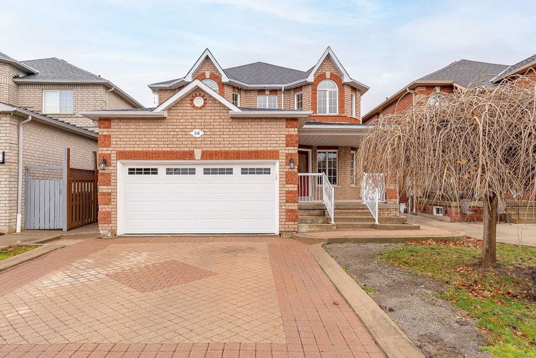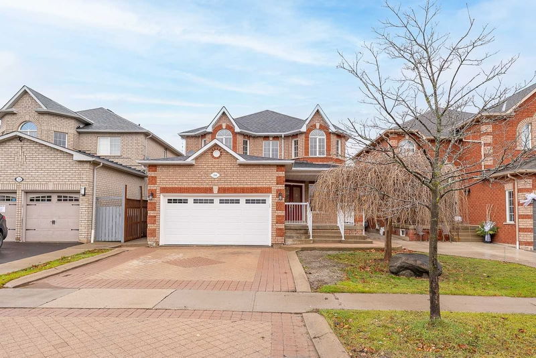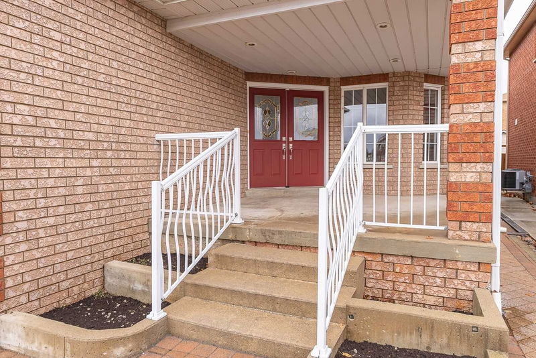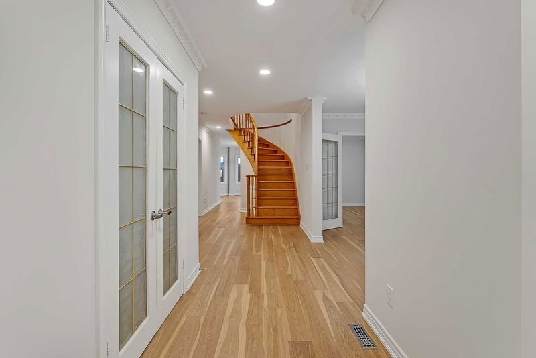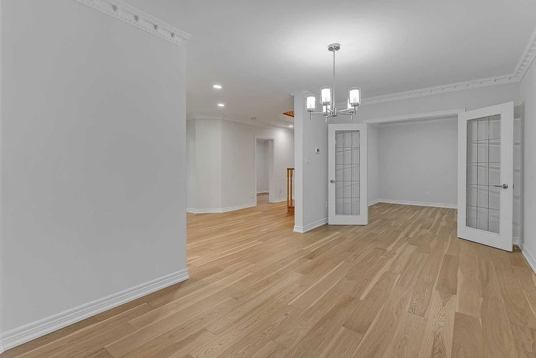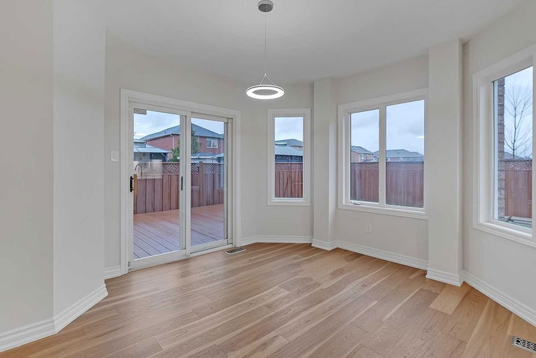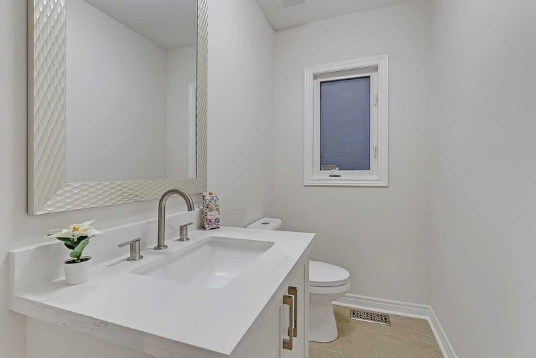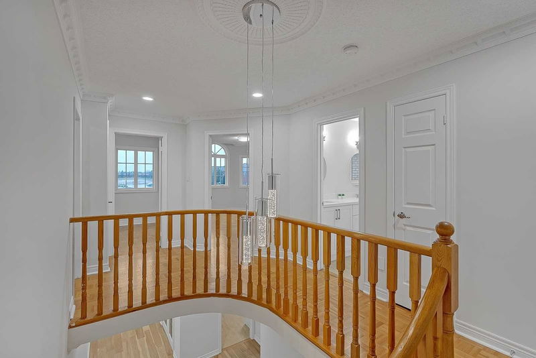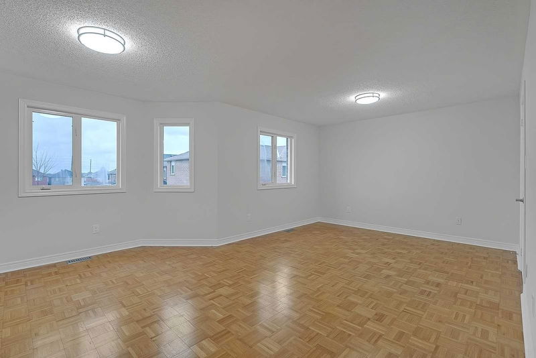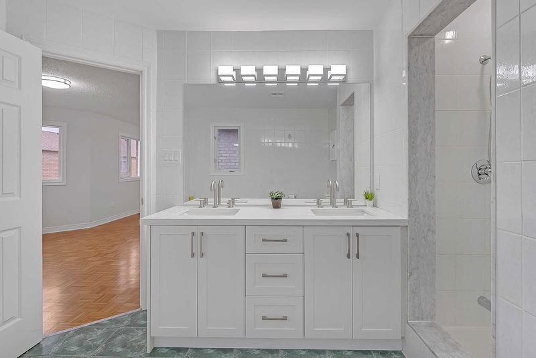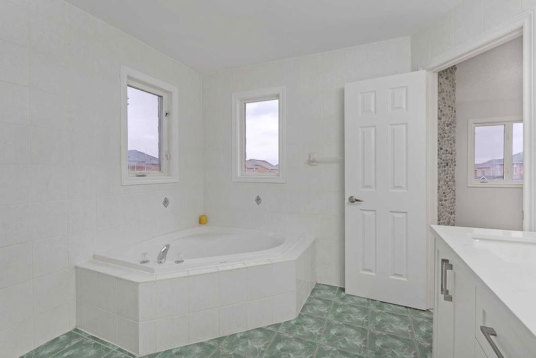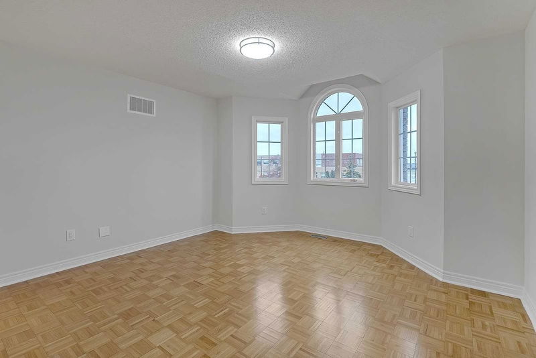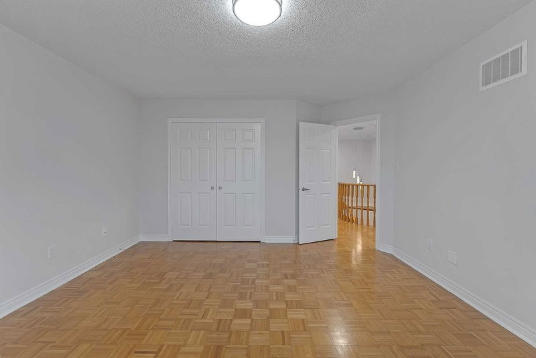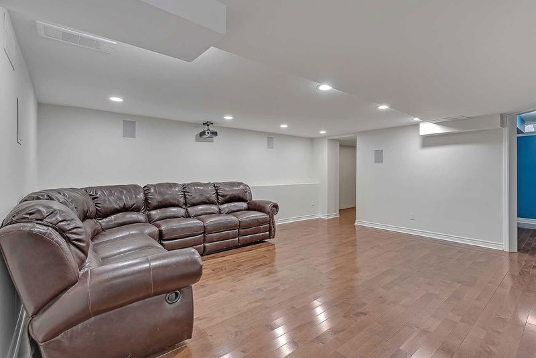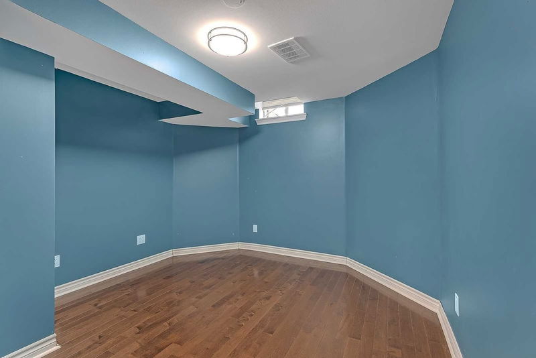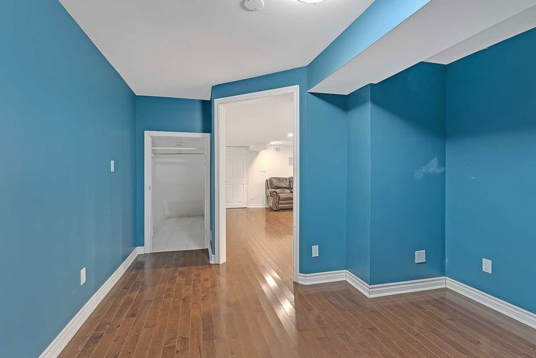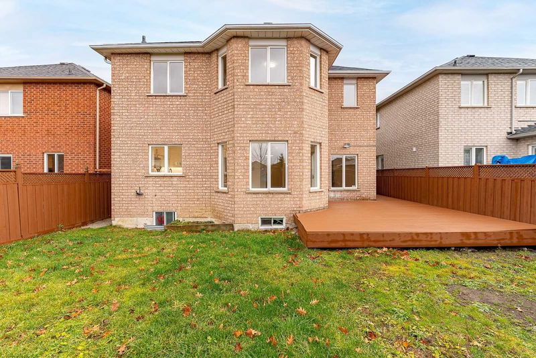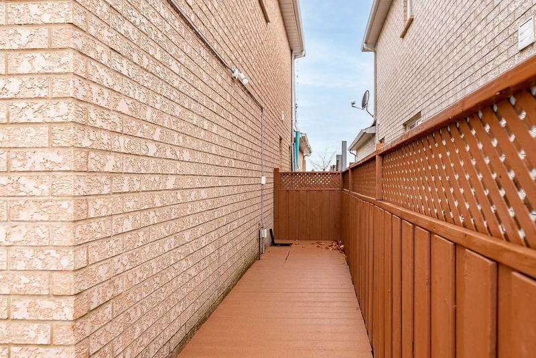Hwy 50/Queensgate 4 Bedroom 2 Car Garage 3 1/2 Bath Detached House Across From Catholic Elementary School. Brand New Kitchen W/Quarz Counter&Gas Stove, New Wood Floors And Laundry On Main. Large Breakfast Rm Off Large Deck.Master Bedroom W/Sitting Area&5Pcs Ensuite&3 Large Bedrooms On The 2nd Floor. Finished Bsmt With Movie Theatre And Built In Speakers. Wood Floors Through Out No Carpet. All New Appliances. Close To Schools, Shops, Parks, Church And All.
Property Features
- Date Listed: Thursday, December 01, 2022
- Virtual Tour: View Virtual Tour for 316 Landsbridge Street
- City: Caledon
- Neighborhood: Bolton East
- Major Intersection: Hwy 50/Queensgate
- Full Address: 316 Landsbridge Street, Caledon, L7E2K4, Ontario, Canada
- Living Room: Wood Floor, O/Looks Frontyard, Pot Lights
- Kitchen: Wood Floor, Stainless Steel Appl, Modern Kitchen
- Family Room: Wood Floor, Fireplace, Crown Moulding
- Listing Brokerage: Better Practice Realty Inc., Brokerage - Disclaimer: The information contained in this listing has not been verified by Better Practice Realty Inc., Brokerage and should be verified by the buyer.

