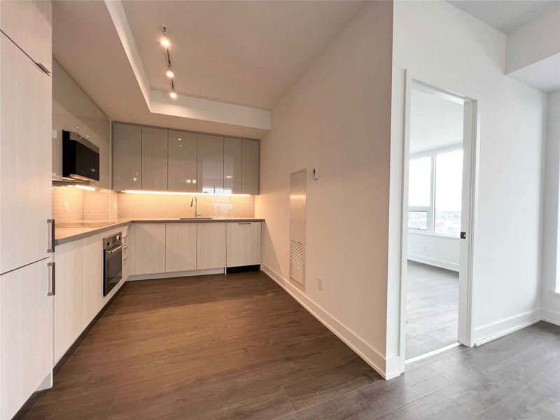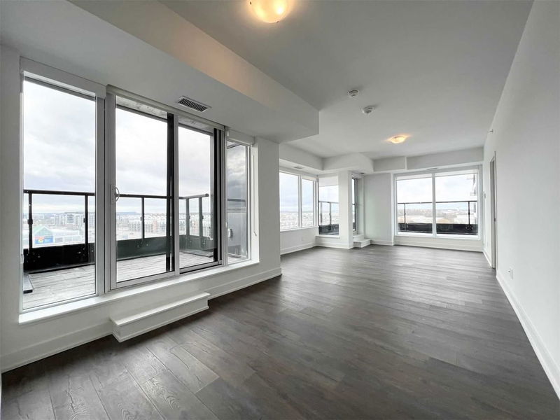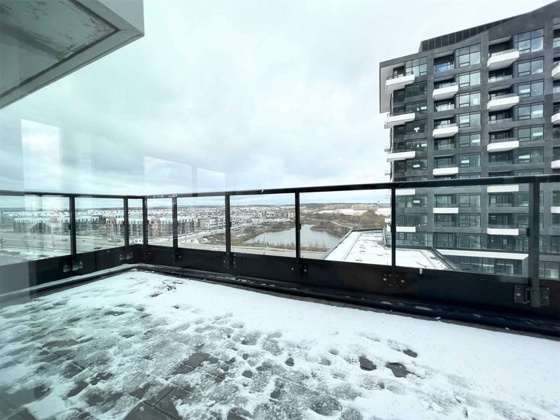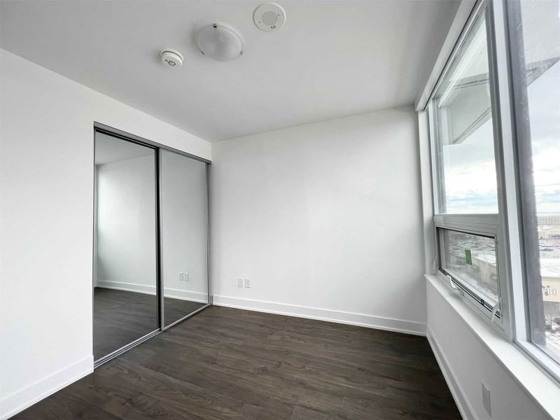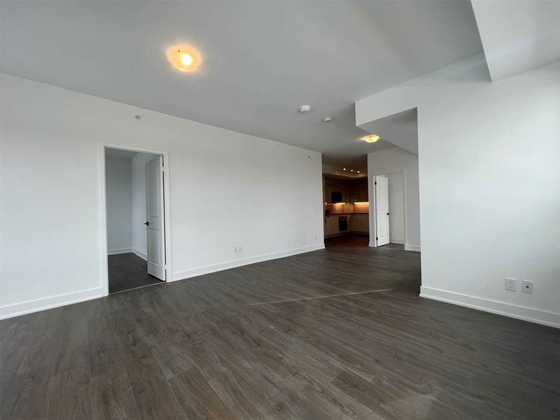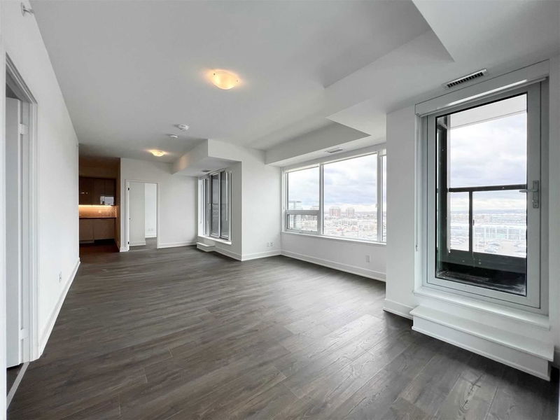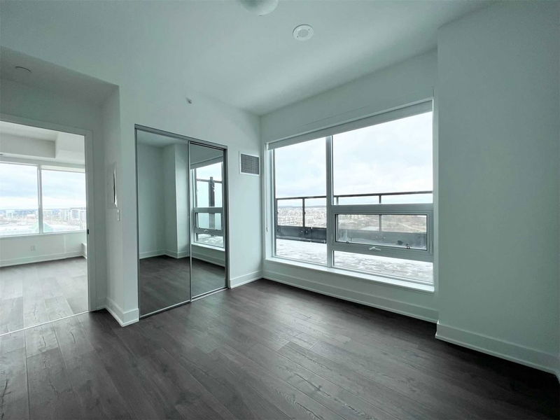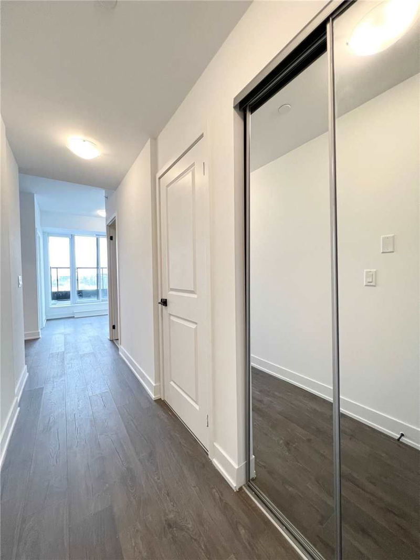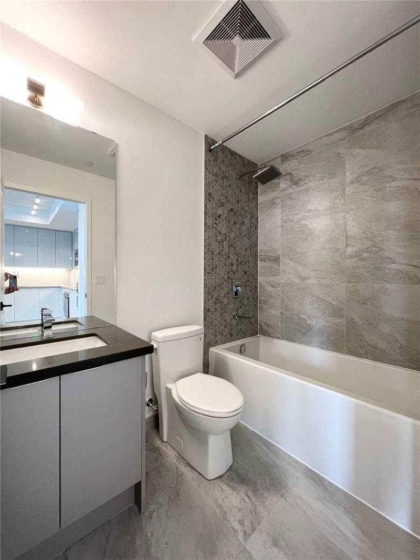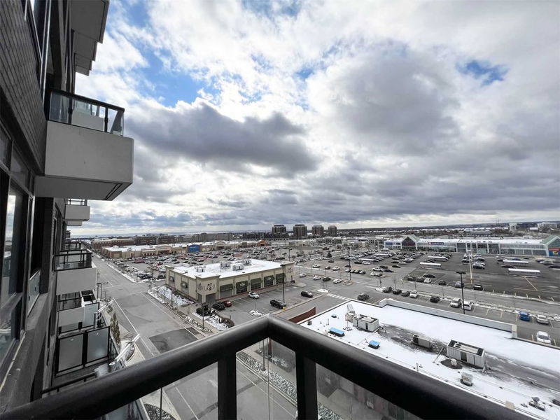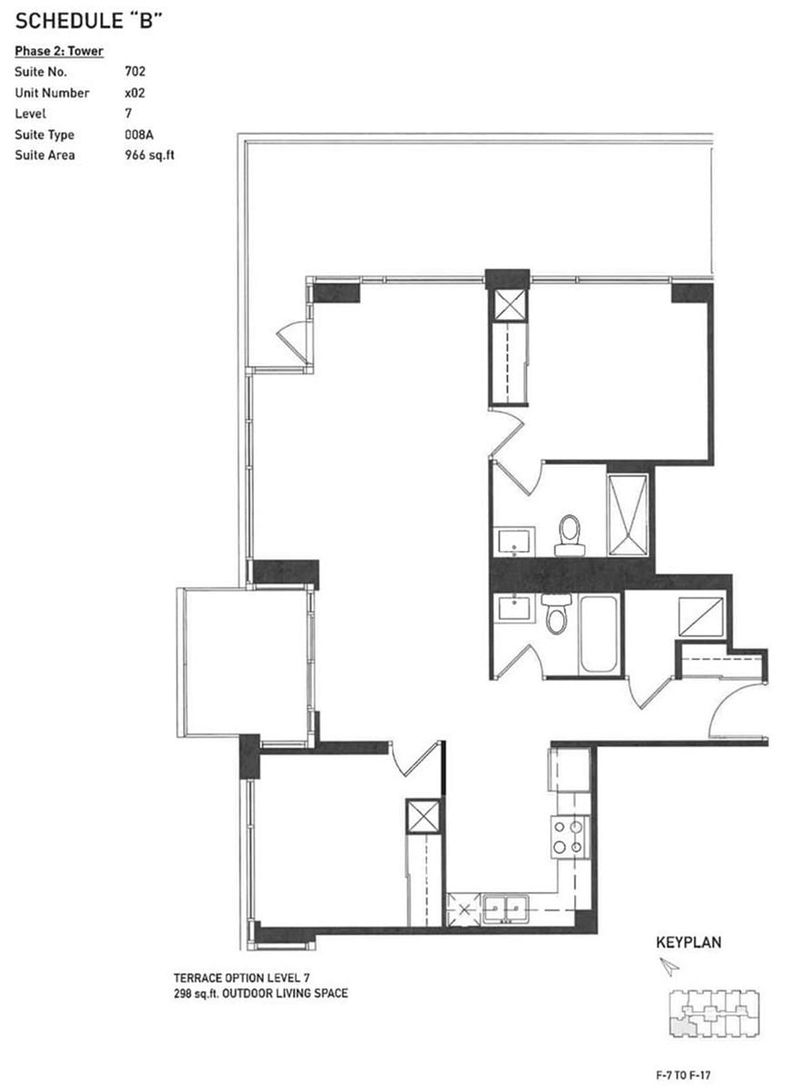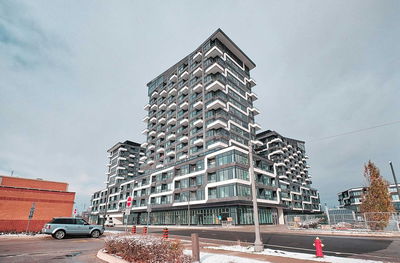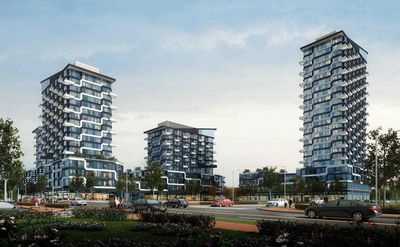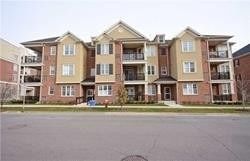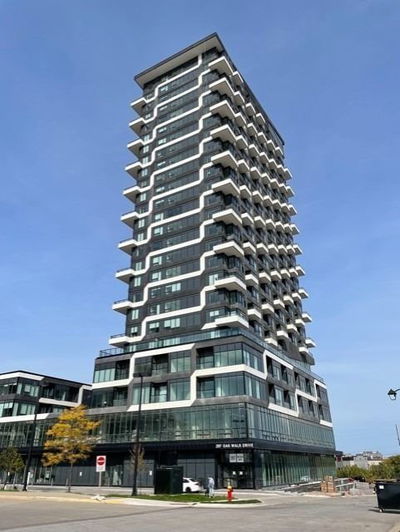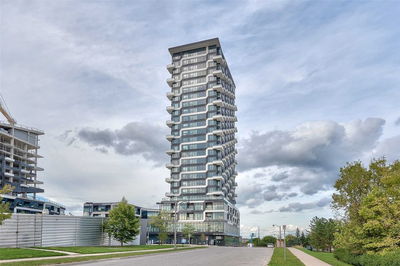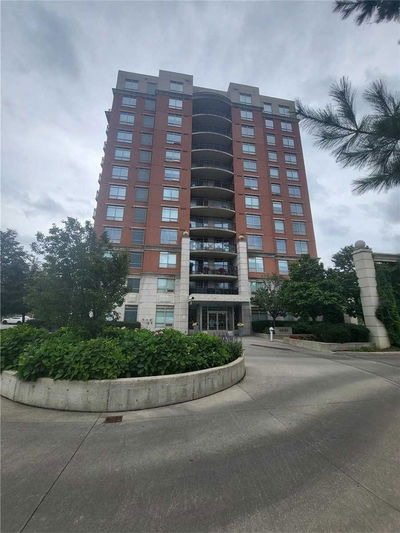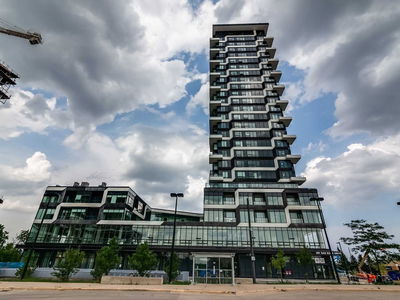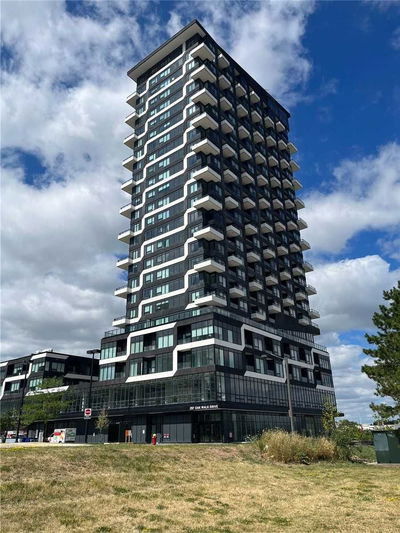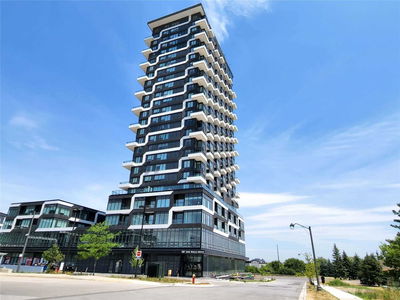This Is A Special 2Bed, 2Bath Unit W 9Ft Ceilings! 1 Of The Largest Units In Building. Upgraded Kitchen (High Gloss Cabinets, Under Valance Lighting, High End Appliances), Large Bright & Open Dining/Living Space With A Great View. Walk Out To Your Large Terrace (~298 Sqft) For Outdoor Living & Entertaining Or Go To Your Private Balcony For Quieter Outdoor Time. Walk-In Laundry Area. 1 Parking, 1 Locker (Not Yet Assigned). Steps To All Amenities, Hospital, Hwy & Go Train.
Property Features
- Date Listed: Wednesday, November 30, 2022
- City: Oakville
- Neighborhood: Uptown Core
- Major Intersection: Dundas & Trafalgar
- Full Address: 702-2481 Taunton Road, Oakville, L6H 0G3, Ontario, Canada
- Kitchen: B/I Appliances, Backsplash, Laminate
- Living Room: Windows Floor To Cei, Combined W/Dining, W/O To Terrace
- Listing Brokerage: Maple Ring Realty Inc., Brokerage - Disclaimer: The information contained in this listing has not been verified by Maple Ring Realty Inc., Brokerage and should be verified by the buyer.




