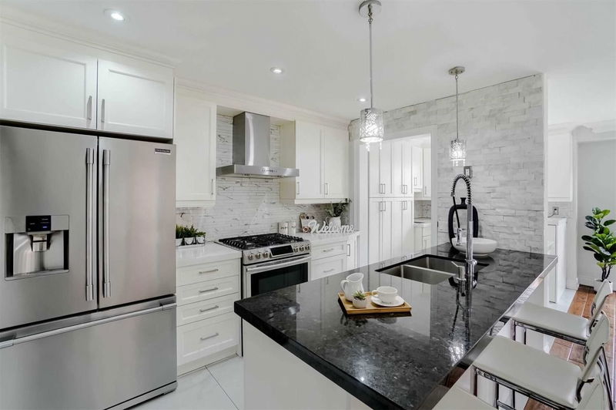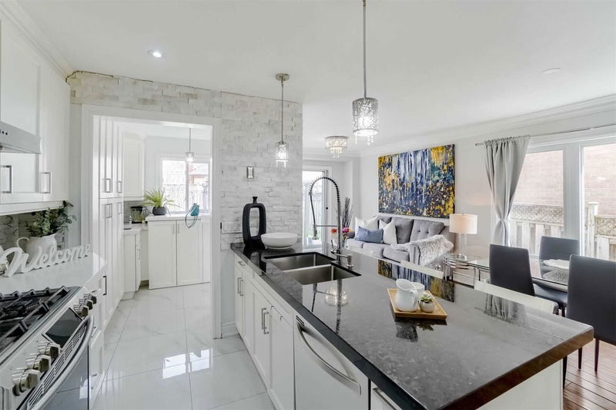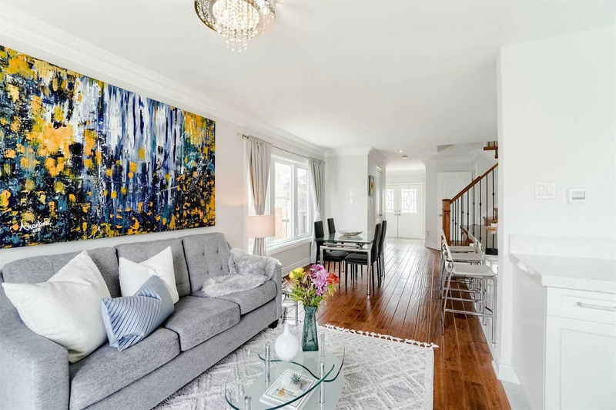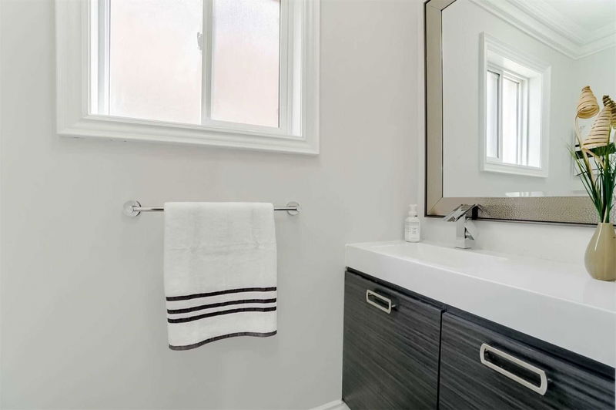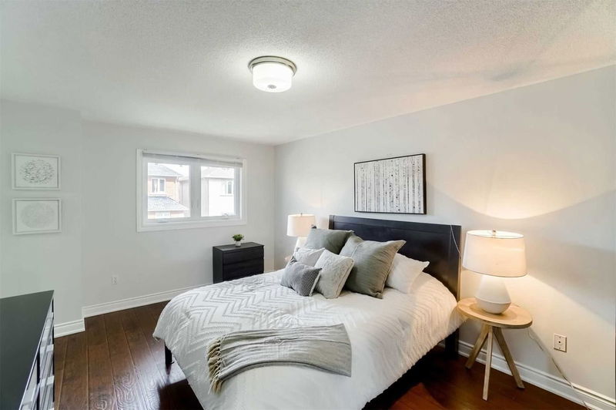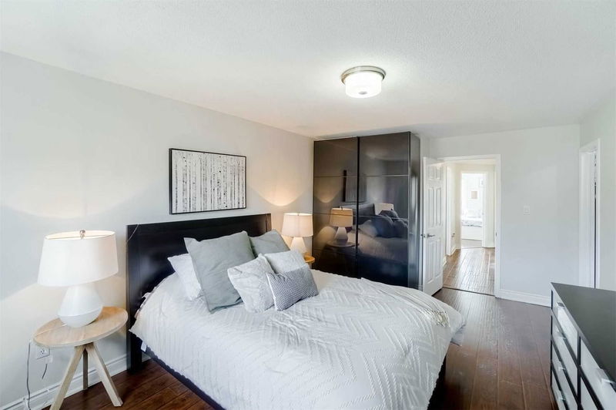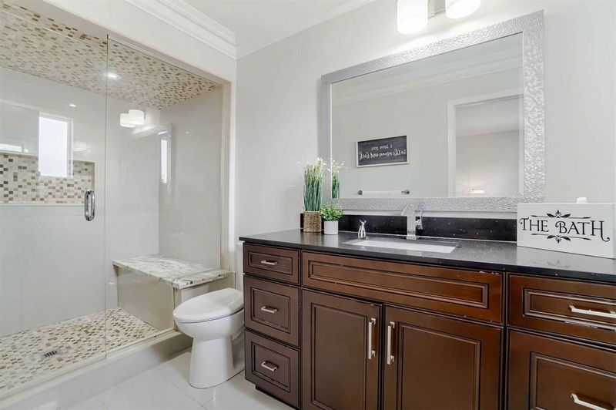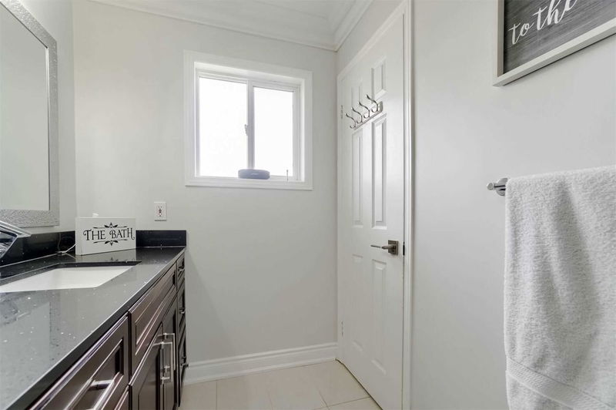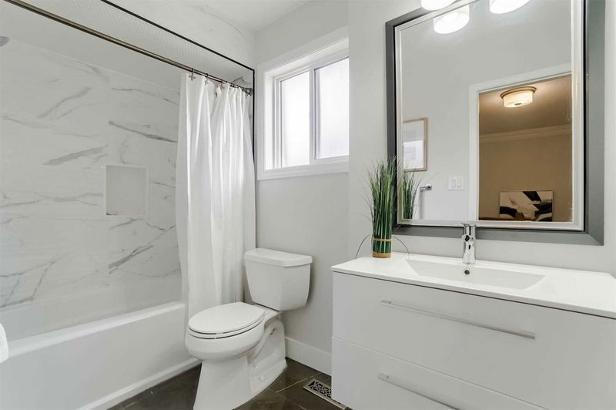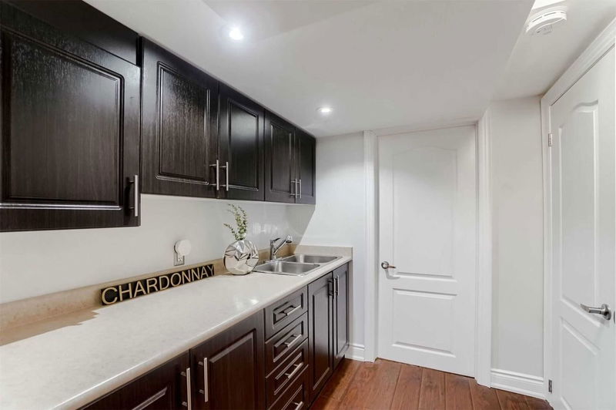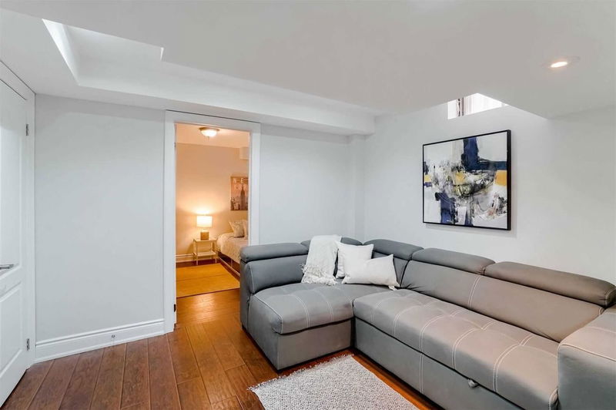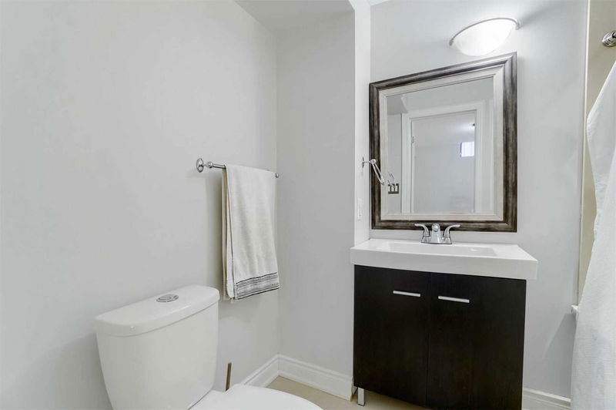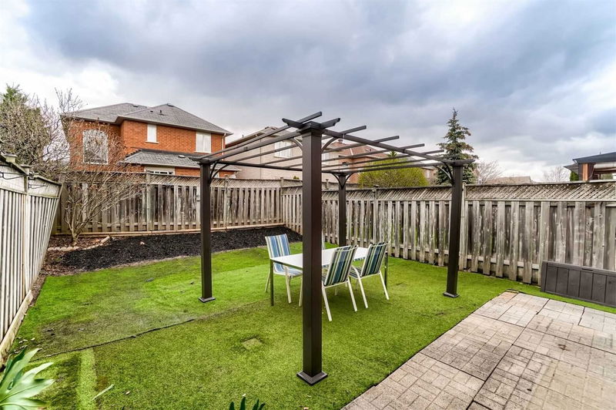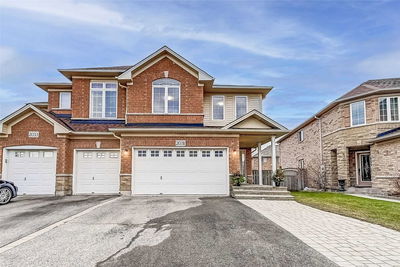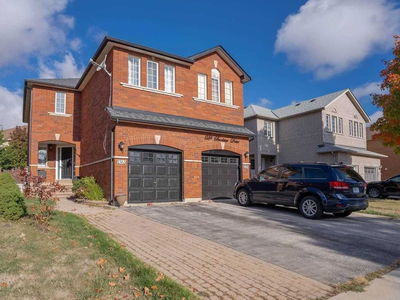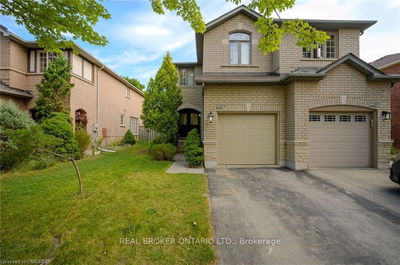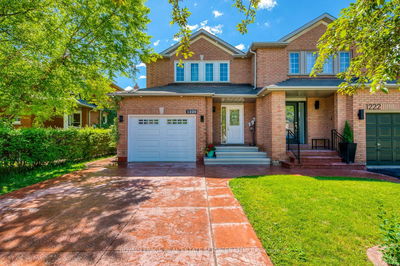Premium Location In Desirable West Oak Trails, Beautifully Finished On All Three Levels & Freshly Painted, This Exceptional Three Bedroom Semi-Detached Open Concept Main, With Hardwood Floor, Family-Sized Kitchen With Stainless Steel Appliances Plus Bright Living Room Walk-Out To Deck. On The Upper Level Hardwood And Laminated Floors, Primary Bedroom With Walk-In Closet & Ensuite, Your Family Will Enjoy The Added Living Space In The Finished Basement With Additional Bedroom And 3 Pieces Ensuite Ideal For In-Law Suite.
Property Features
- Date Listed: Friday, December 02, 2022
- Virtual Tour: View Virtual Tour for 2095 Shady Glen Road
- City: Oakville
- Neighborhood: West Oak Trails
- Major Intersection: Third Line/Upper Middle
- Full Address: 2095 Shady Glen Road, Oakville, L6M3P1, Ontario, Canada
- Living Room: Combined W/Dining, Hardwood Floor
- Kitchen: Combined W/Br, W/O To Yard
- Family Room: Laminate
- Listing Brokerage: Right At Home Realty, Brokerage - Disclaimer: The information contained in this listing has not been verified by Right At Home Realty, Brokerage and should be verified by the buyer.









