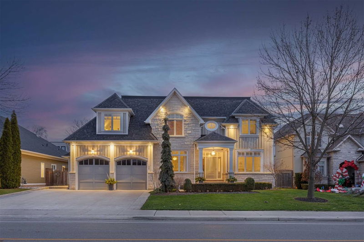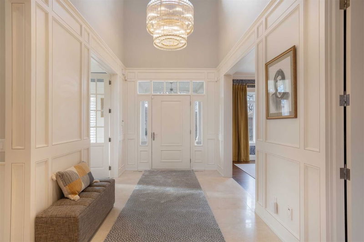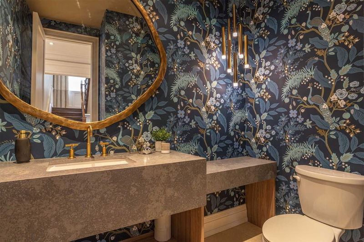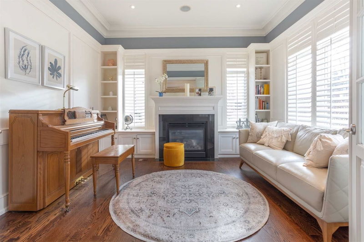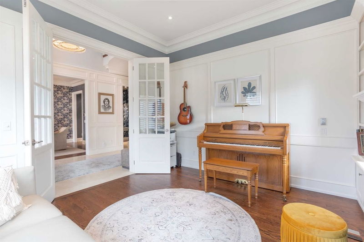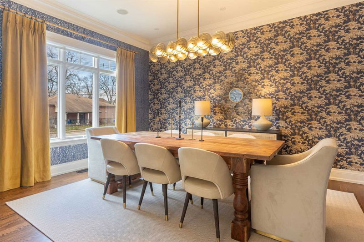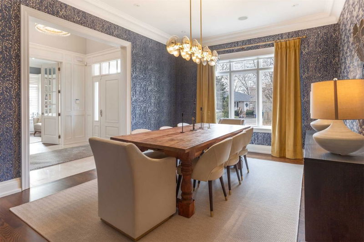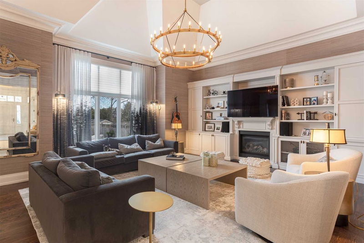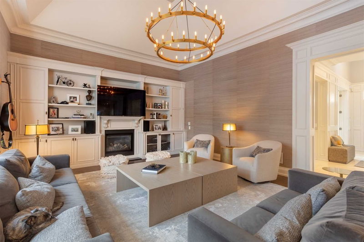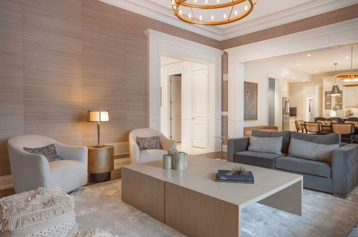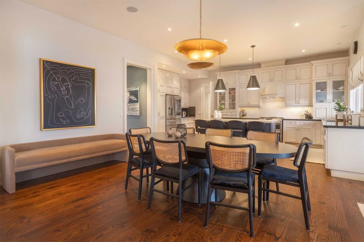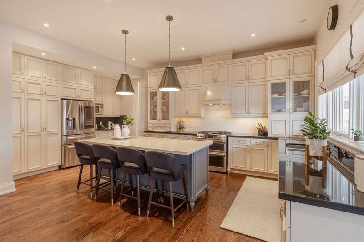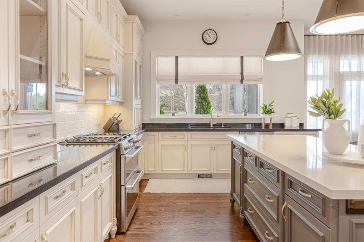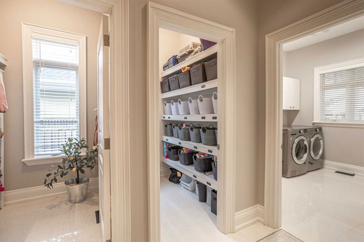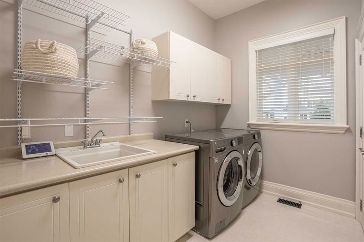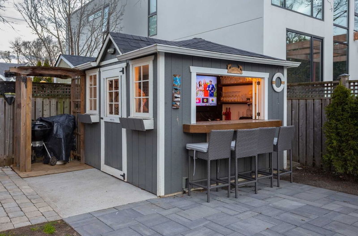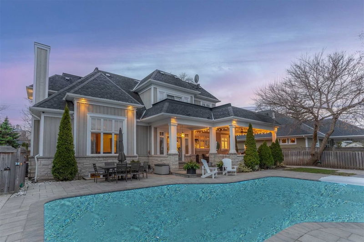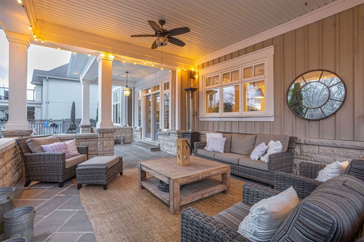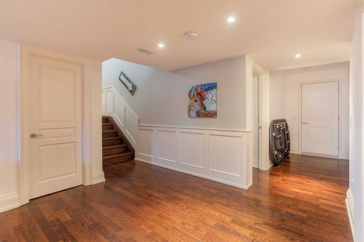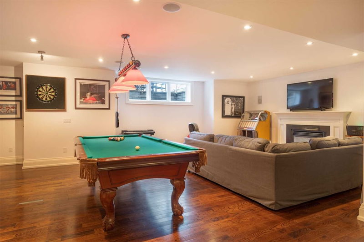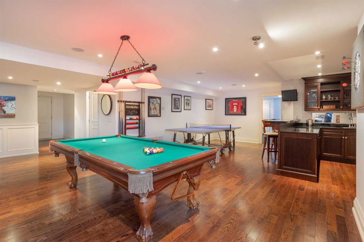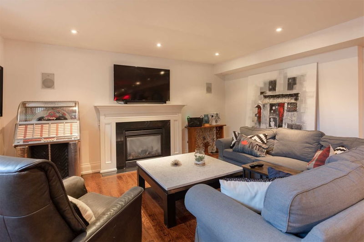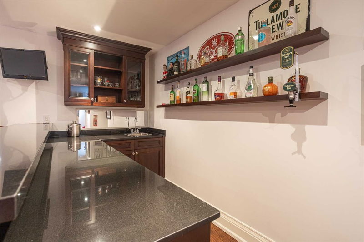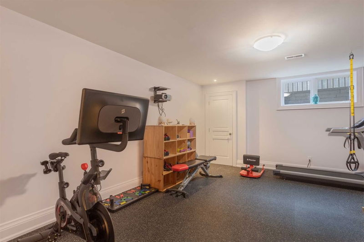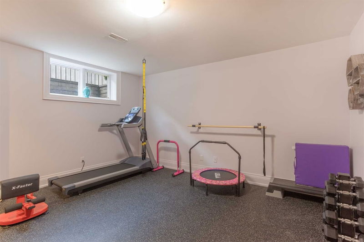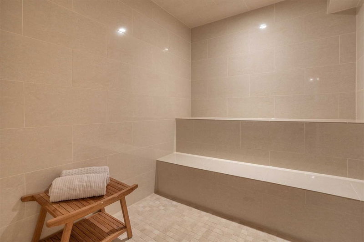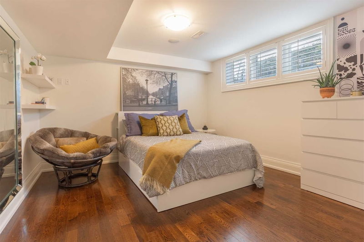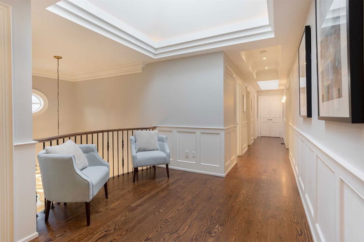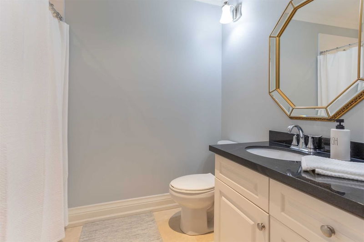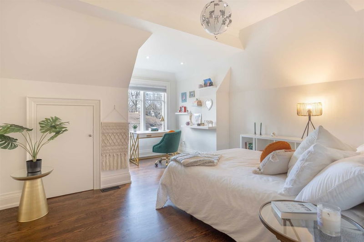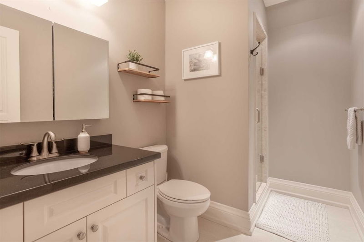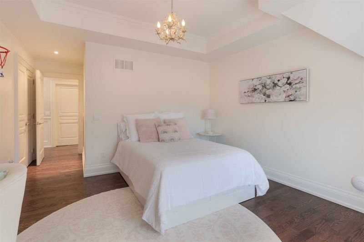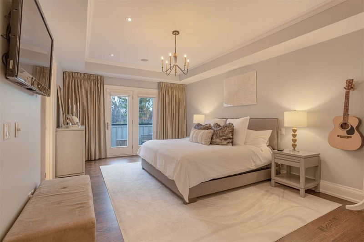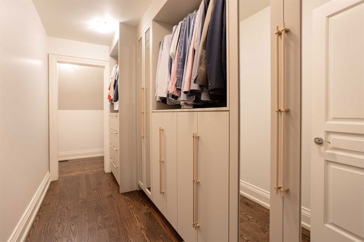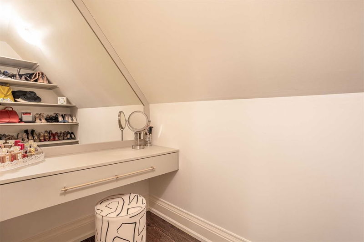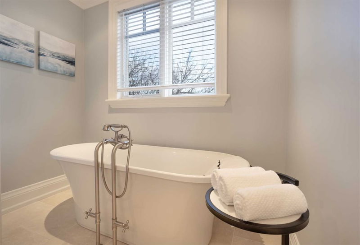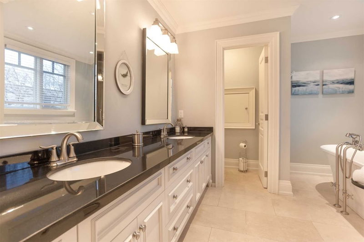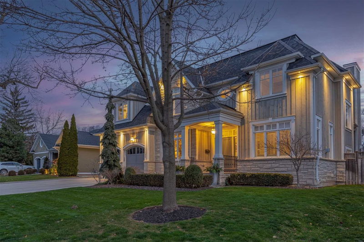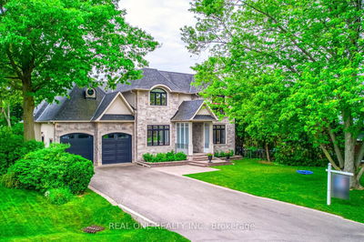A Truly Majestic Custom Built Home, With Over 6400 Sq.Ft. Of Luxury Living. This Home Exudes Class And Quality, With Custom Millwork Panels, Crown Mouldings, Coffered & Vaulted Ceilings, 3 Gas Fireplaces, Hardwood Throughout, A Stunning Barzotti-Built Kitchen, 5 Bdrms, 7 Baths Including 2Pc In Cabana/Bar. Master W/Coffered Ceiling Featuring A Luxurious Ensuite And W/O To Balcony. The Gorgeous Stone Terrace Overlooks The Large Riviera Shaped Pioneer Pool. 5th Bdrm, Steam Rm, Gym, Games Rm & Large Rec Rm On Lower Level. Interior Designed By Interiors By Odette, Custom Wall Vinyls And Custom Vanity. There Are Far Too Many Highlights To List, Not To Mention Being Right In The Heart Of Bronte Literally Steps To The Lake, Newly Build Plaza Featuring, Pharmacy And W/I Wellness Clinic, Farm Boy Grocery. And Some Of The Best Rated Restaurants.
Property Features
- Date Listed: Friday, December 02, 2022
- City: Oakville
- Neighborhood: Bronte West
- Major Intersection: Lakeshore And Jones
- Full Address: 159 Jones Street, Oakville, L6L 3E8, Ontario, Canada
- Family Room: Hardwood Floor, Cathedral Ceiling, Fireplace
- Kitchen: Hardwood Floor, Picture Window
- Listing Brokerage: Engel & Volkers Oakville, Brokerage - Disclaimer: The information contained in this listing has not been verified by Engel & Volkers Oakville, Brokerage and should be verified by the buyer.

