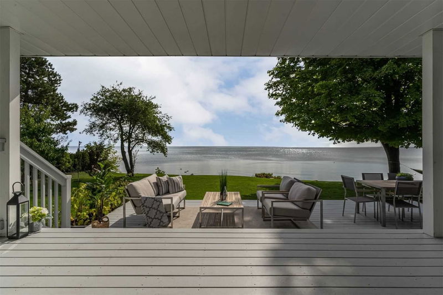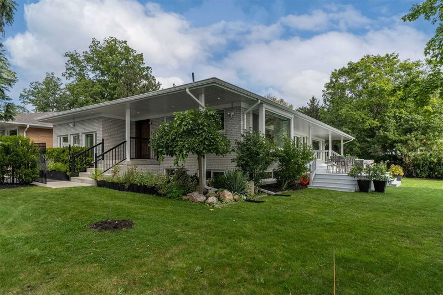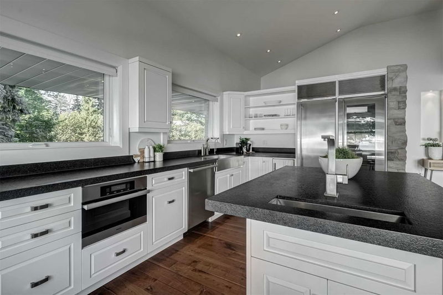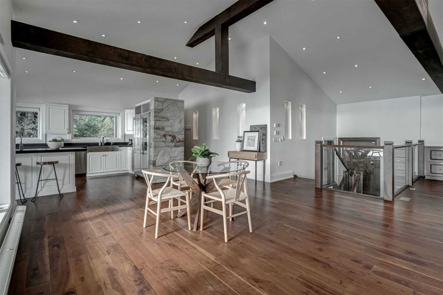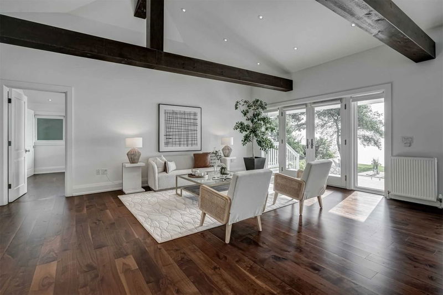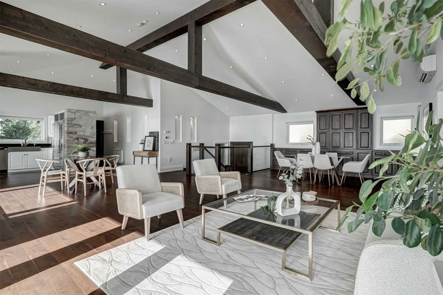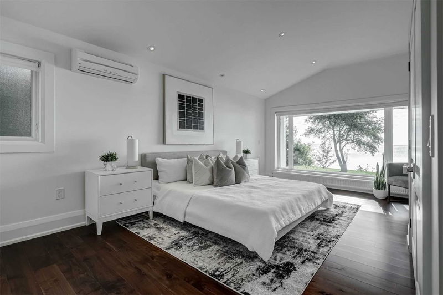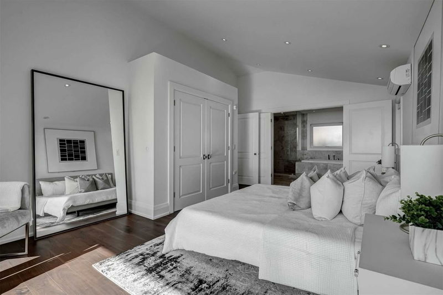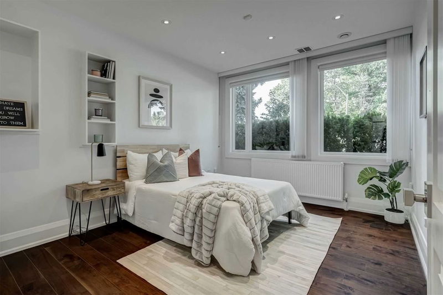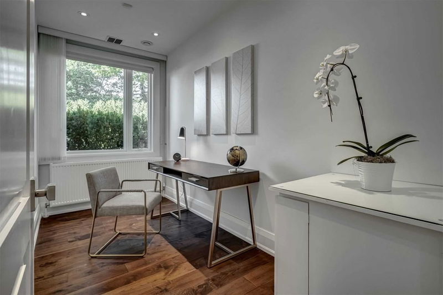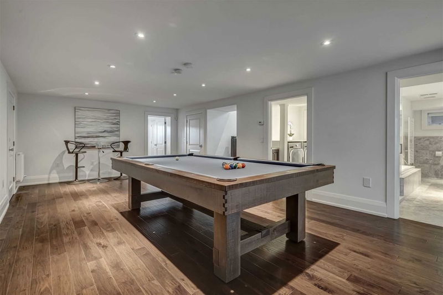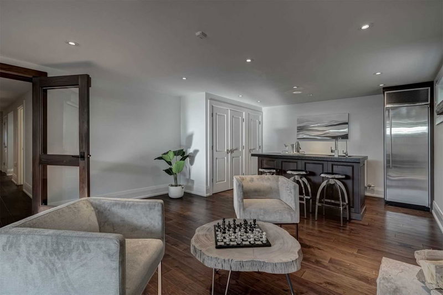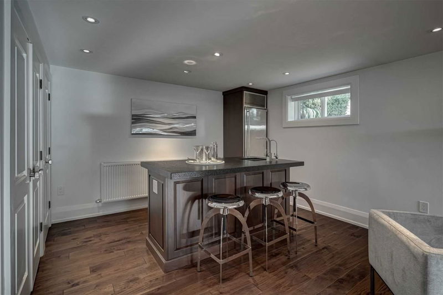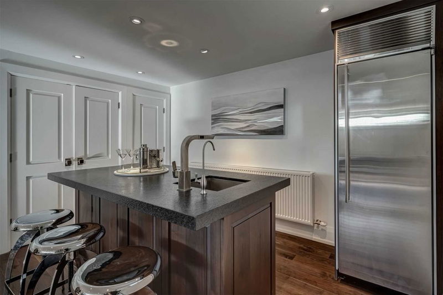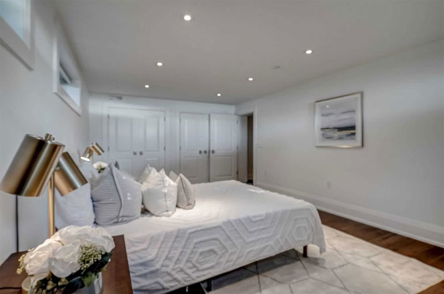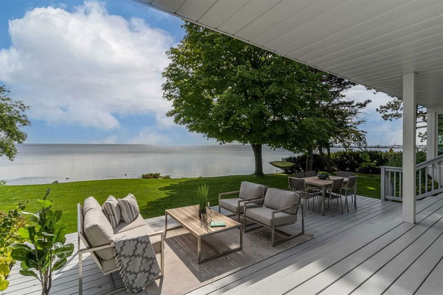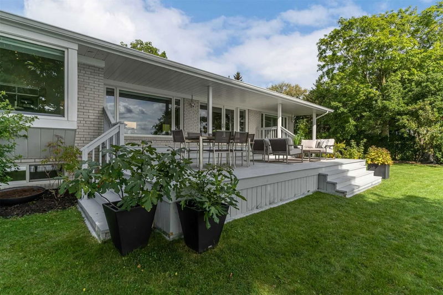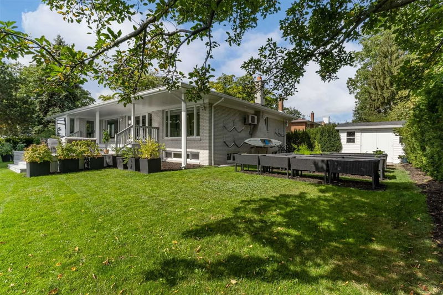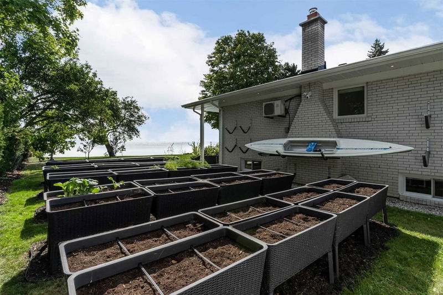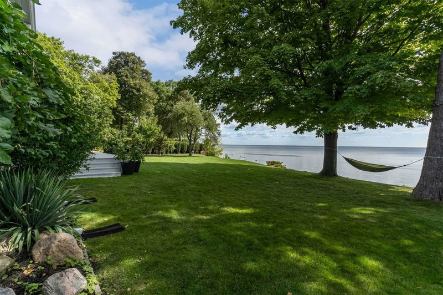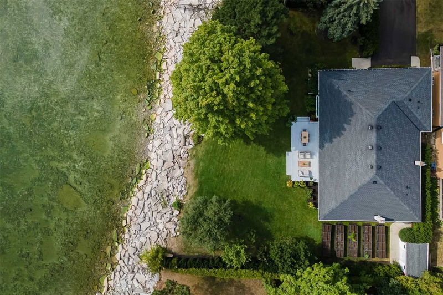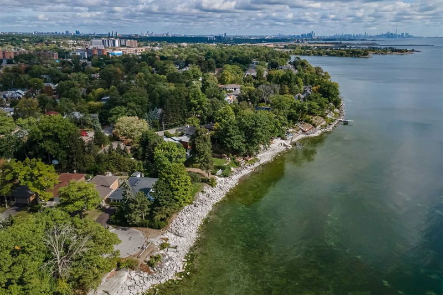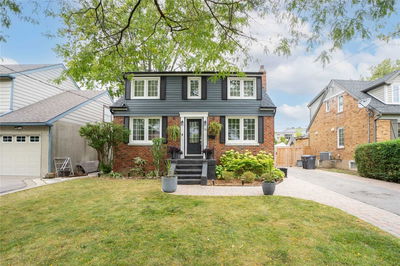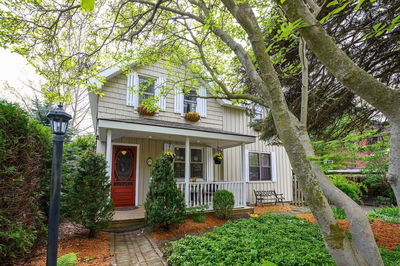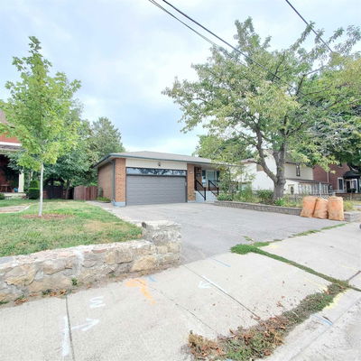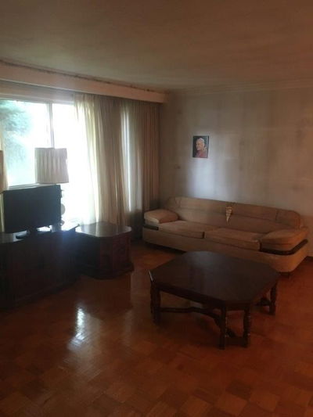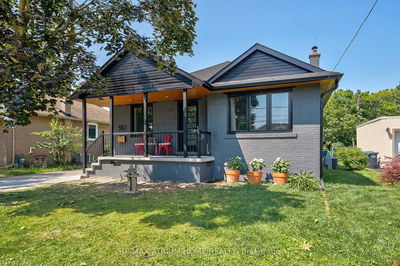A Rare Opportunity 135Ft Of Intimate Water Front In The Heart Of Port Credit. Be Captivated As You Turn Down Oakwood Ave On Your Way Home And Observe The Tranquility That The Water Offers. 1819 Sq Ft Plus 1564 Sq Ft Lower Level Offers A Luxury Minimalistic Open Concept Home With Coastal Vibes. The Beautiful Lake Views From Every Room Gives You The Opportunity To Wake Up To The Sunrise And Bask In The Serenity No Matter What Your Day Brings. 14 Ft Vaulted Ceilings With Wood Beams, Handmade Walnut Floors, Primary Bedroom Ensuite Provides A Spa Like Feel With Heated Marble Floors. Lower Level Feels Open And Bright With Above Grade Windows Provides A Games Room, Second Family Room With Bar And Fireplace, Extra Guest Room And Lots Of Storage. Mere Steps From Kitchen To Garden To Enjoy All Your Own Fresh Produce Between Raised Garden Beds, Perennial Herbs, And Fruit Trees. Spend Your Leisurely Time On The Water Mastering Water Sports Or By Taking A Walk To The Village To Your Favourite
Property Features
- Date Listed: Friday, December 02, 2022
- Virtual Tour: View Virtual Tour for 63 Oakwood Avenue S
- City: Mississauga
- Neighborhood: Port Credit
- Full Address: 63 Oakwood Avenue S, Mississauga, L5G3L4, Ontario, Canada
- Kitchen: Overlook Water, W/O To Deck, Hardwood Floor
- Family Room: Hardwood Floor, Above Grade Window, Fireplace
- Listing Brokerage: Re/Max Realty Enterprises Inc., Brokerage - Disclaimer: The information contained in this listing has not been verified by Re/Max Realty Enterprises Inc., Brokerage and should be verified by the buyer.

