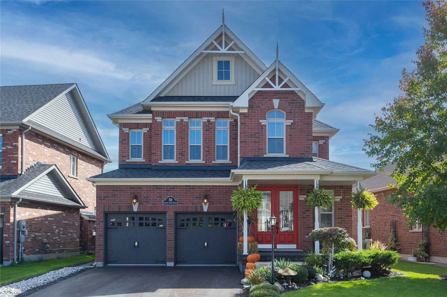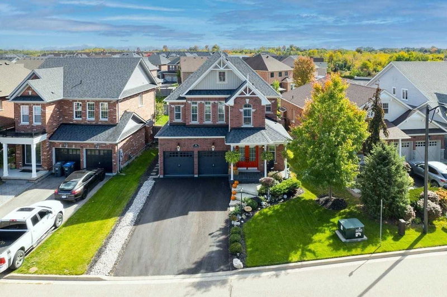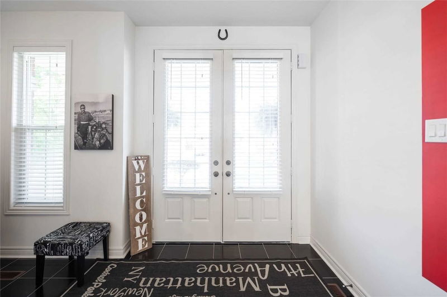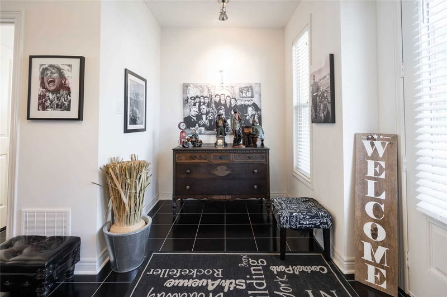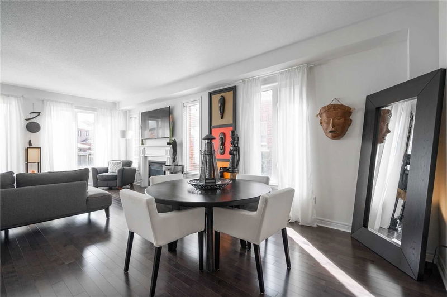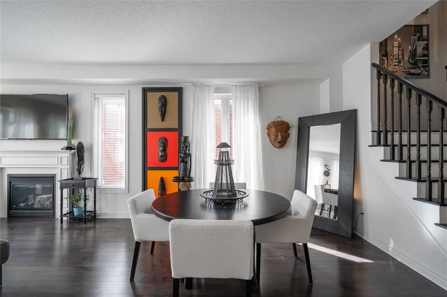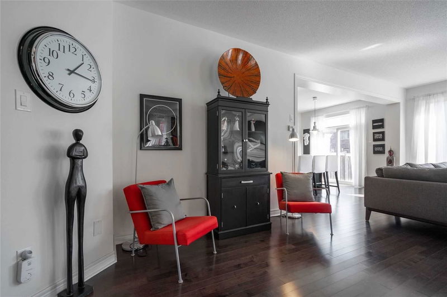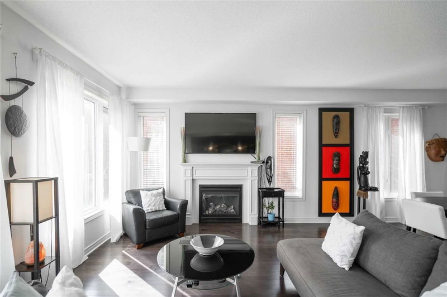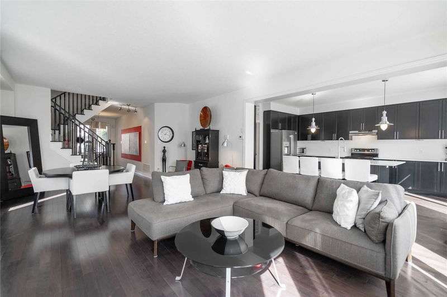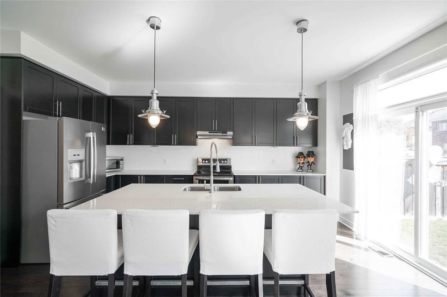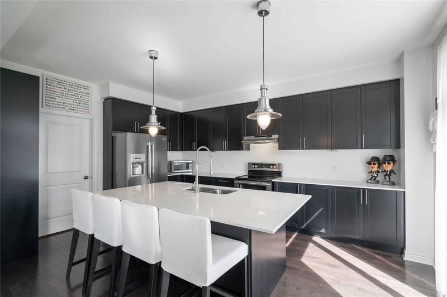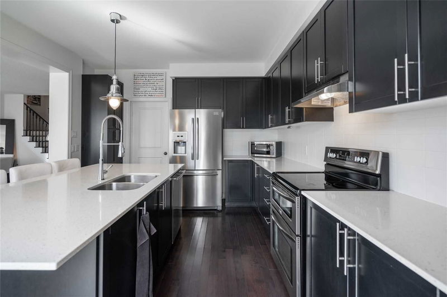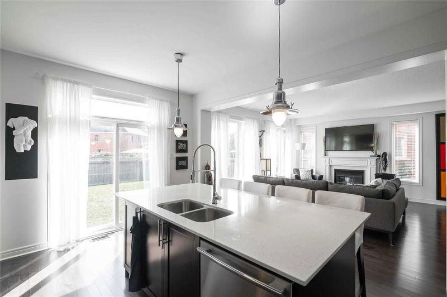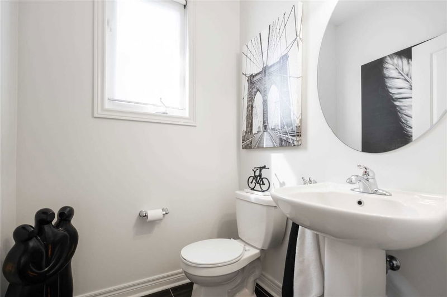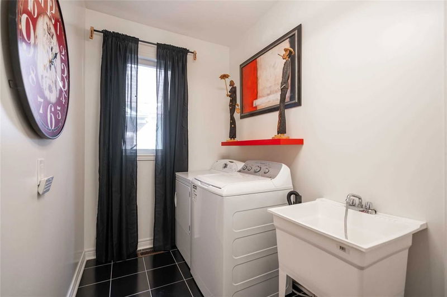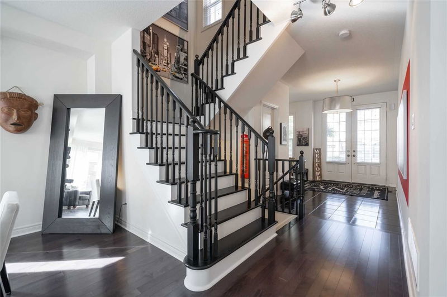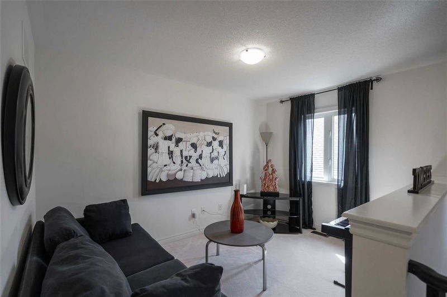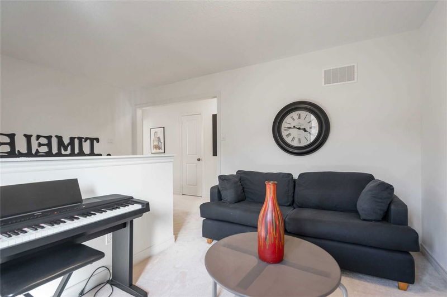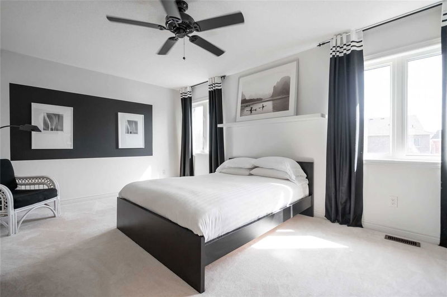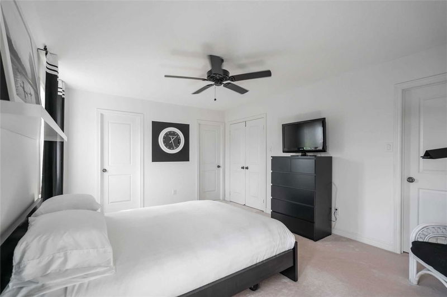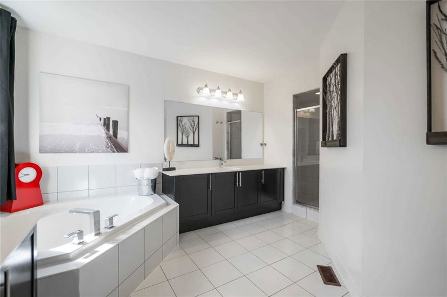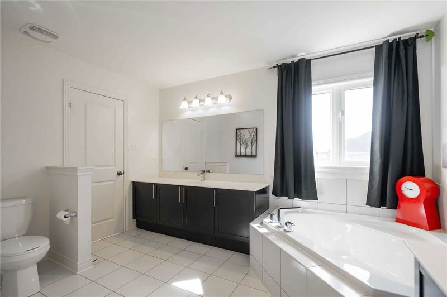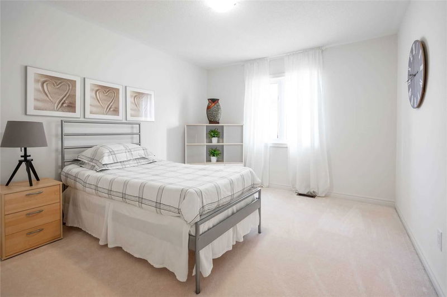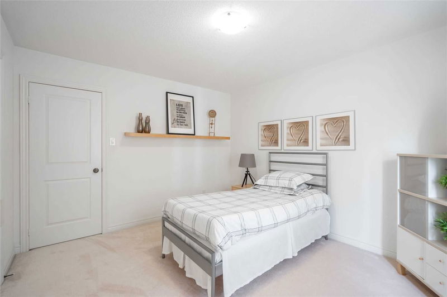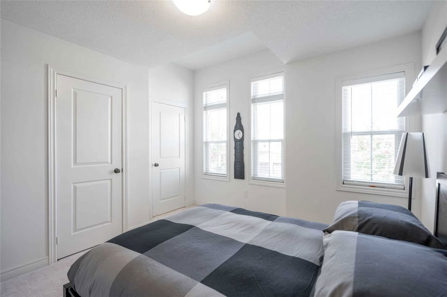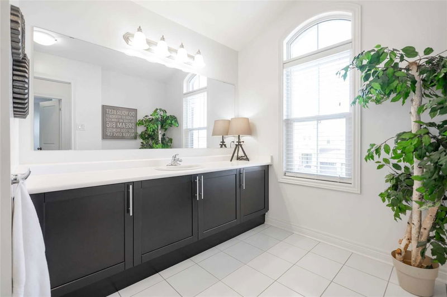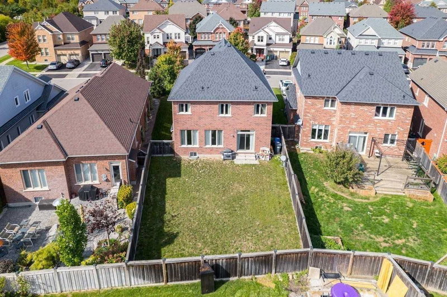Welcome To 50 Paisley Green Avenue Located In The Heart Of Caledon East. This Beautiful 2-Story Family Home Features A Landscaped Front Yard With Double Door Entry, 9' Ceilings On The Main Floor, 55Ft Frontage, 3 Generous Sized Bedrooms & A Den/Office Which Can Be Converted Into A Fourth Bedroom, Master Bedroom With His & Her Closets And 5 Piece Ensuite Washroom. Beautiful Chef's Kitchen With Large Island, Quartz Countertops, Stainless Steel Appliances And Walk-Out To Backyard. Upgraded Hardwood Floors. No Sidewalk. Central Vacuum Rough-In. 2365 Sqft As Per Mpac. Close Proximity To All Amenities, Parks, Schools, Recreation Centers, Trails & Shopping Centers. **Virtual Tour**
Property Features
- Date Listed: Monday, December 05, 2022
- Virtual Tour: View Virtual Tour for 50 Paisley Green Avenue
- City: Caledon
- Neighborhood: Caledon East
- Full Address: 50 Paisley Green Avenue, Caledon, L7C 3R9, Ontario, Canada
- Kitchen: Walk-Out, Hardwood Floor, Quartz Counter
- Living Room: Open Concept, Hardwood Floor, Fireplace
- Listing Brokerage: Re/Max Realty Specialists Inc., Brokerage - Disclaimer: The information contained in this listing has not been verified by Re/Max Realty Specialists Inc., Brokerage and should be verified by the buyer.

