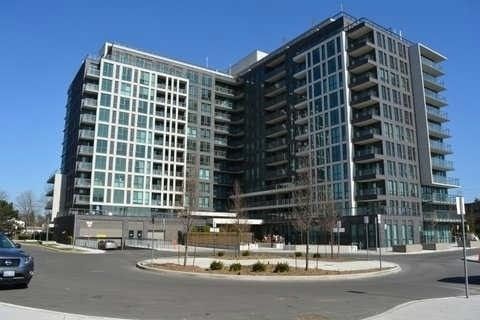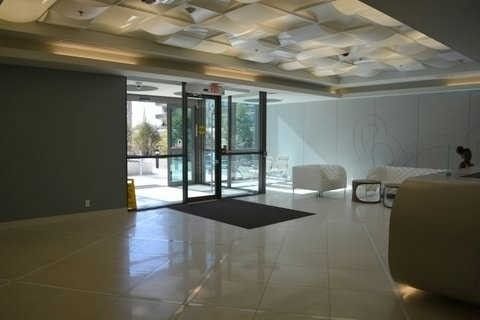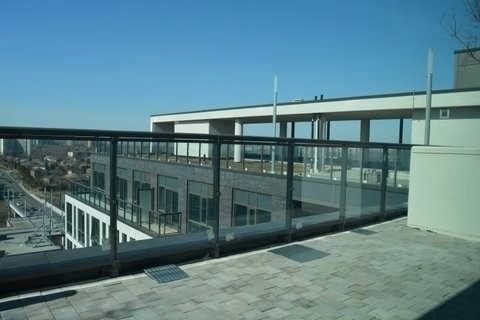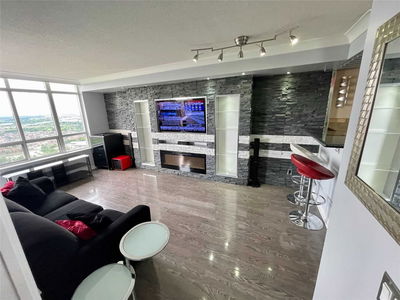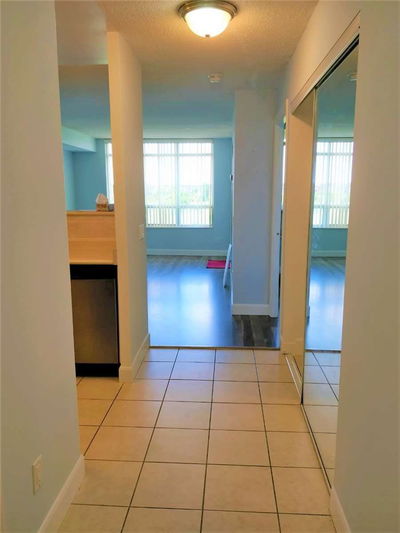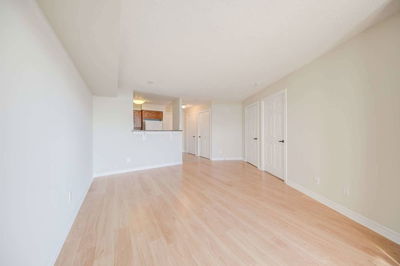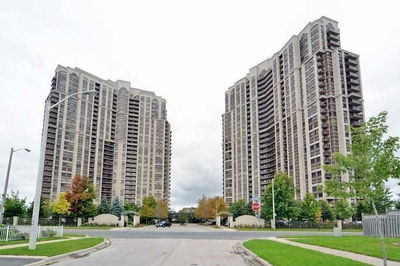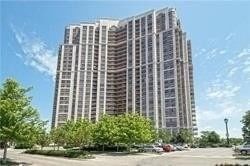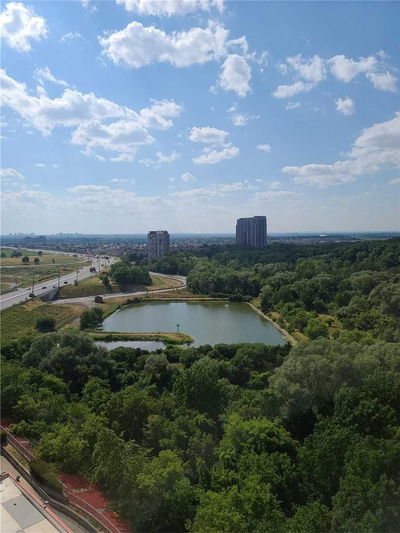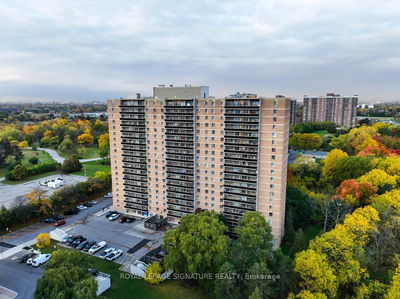This Penthouse Is Spacious. Bldg Is Luxurious & Surrounded By Lush Conservation Land & Biking Trails.Condo Unit Features Open Concept Floor Plan With Granite Counter Top In Modern Kitchen And Laminate Thru Out The Unit.Ttc At The Door. Go Transit And Access To Highways 401 And 427 Close By. Shopping, Parks, Schools And Cinemas- All Within Walking Distance Of This Bldg.1 Underground Parking,1 Locker.
Property Features
- Date Listed: Sunday, December 04, 2022
- City: Toronto
- Neighborhood: West Humber-Clairville
- Major Intersection: Kipling/ Albion
- Full Address: 1203-80 Esther Lorrie Drive, Toronto, M9W4V1, Ontario, Canada
- Living Room: Wood Floor, W/O To Balcony
- Kitchen: Ceramic Floor, Granite Counter
- Listing Brokerage: Homelife/Romano Realty Ltd., Brokerage - Disclaimer: The information contained in this listing has not been verified by Homelife/Romano Realty Ltd., Brokerage and should be verified by the buyer.

