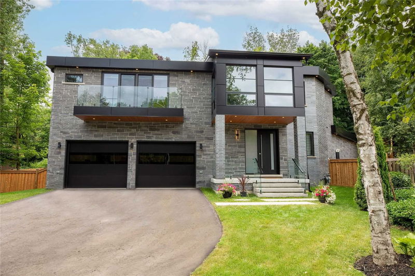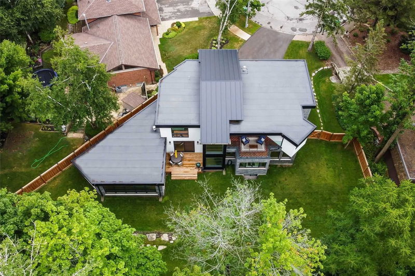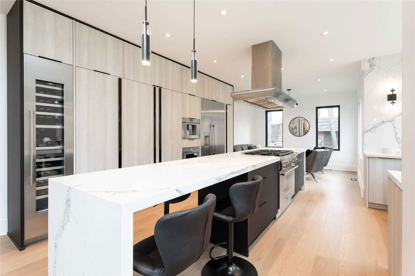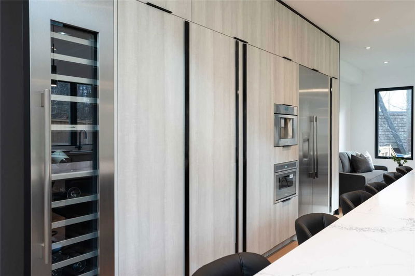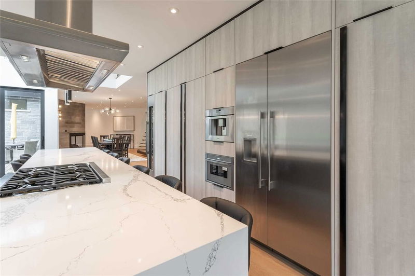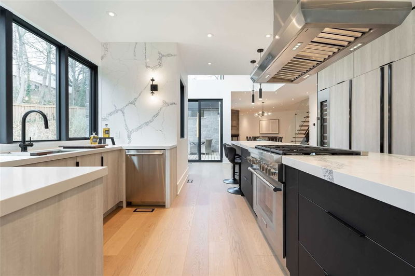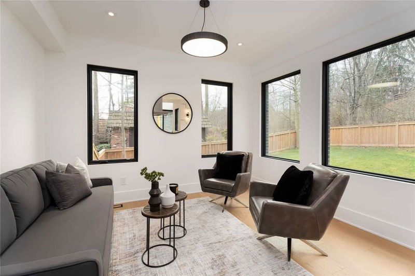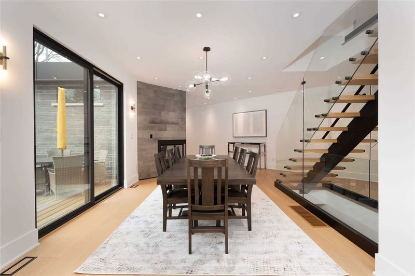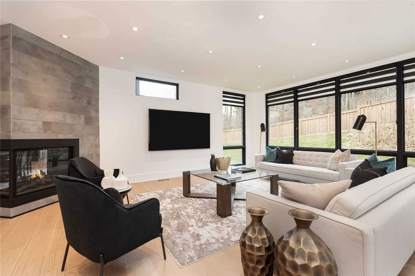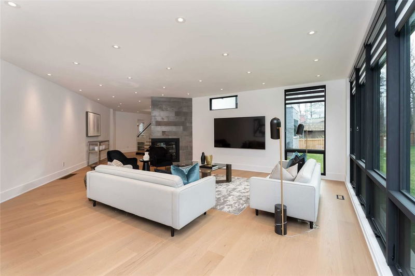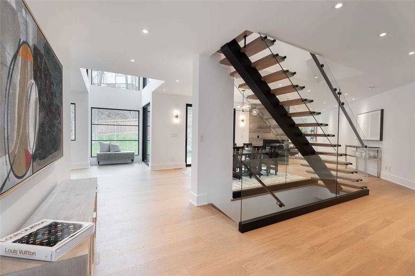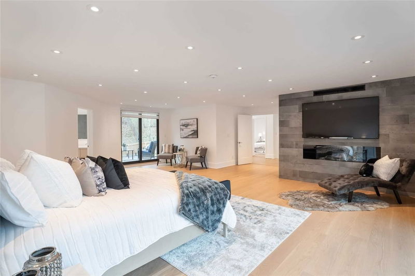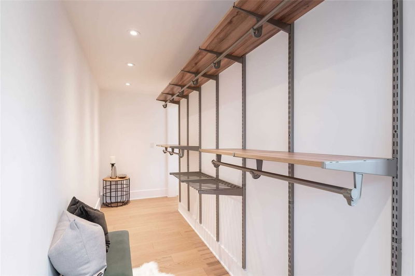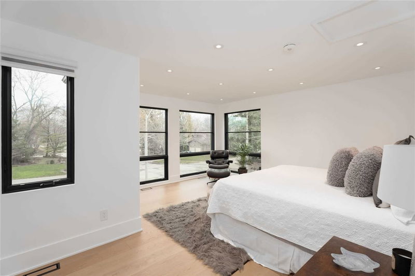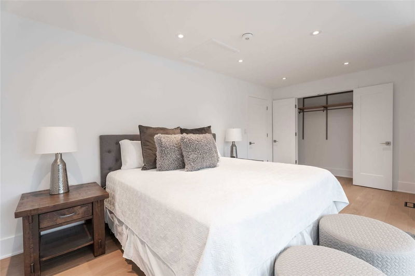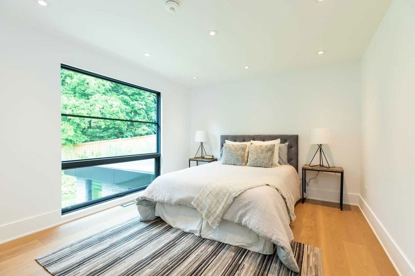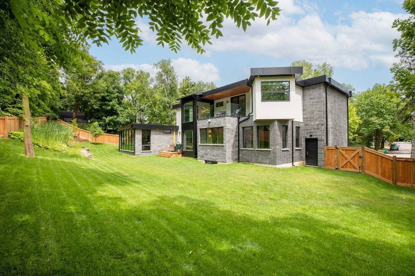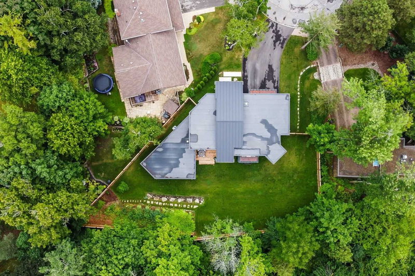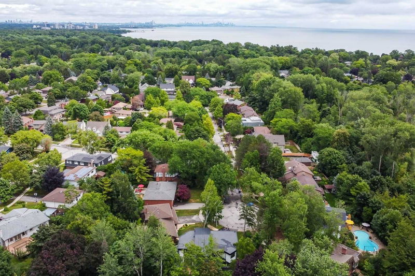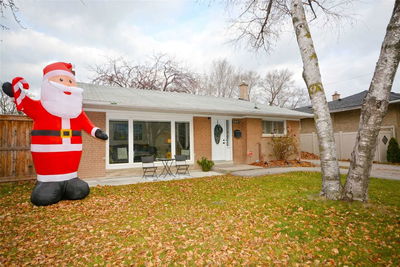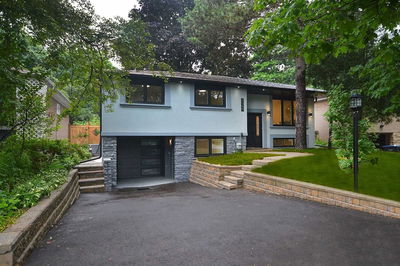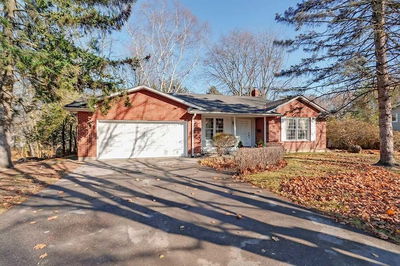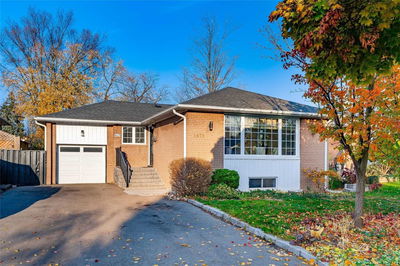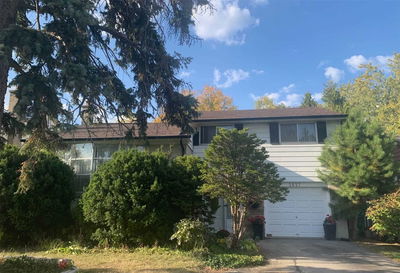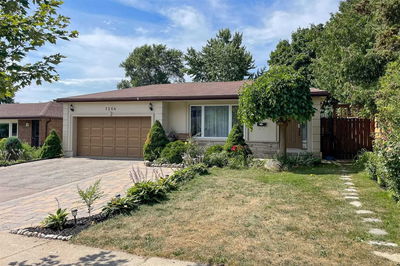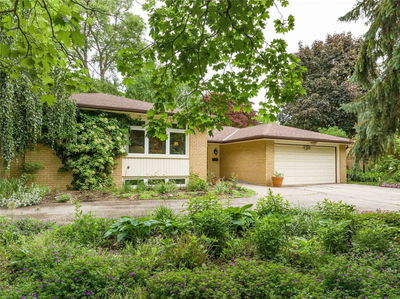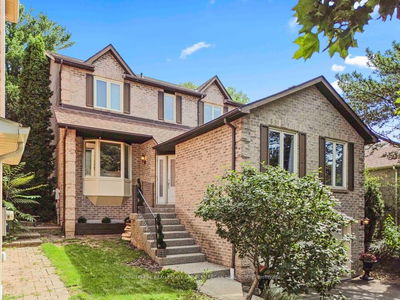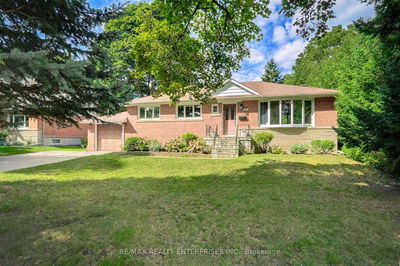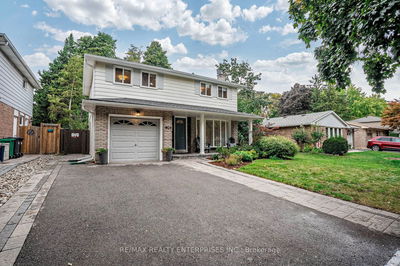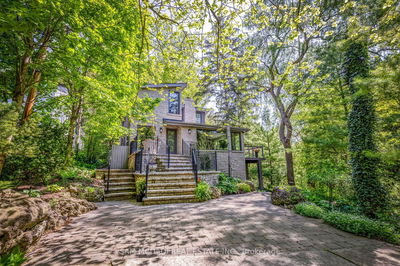Spectacular State Of The Art Contemporary Newly Built Designer Home Featuring 3 Bedroom & 4 Baths Boasts Of Highest Quality Luxury Living! Main Level Open Floor Plan W/Sun Drenched & Bright Living & Dining Rooms W/Multiple Floor To Ceiling Windows,Polights & 3 Way Peninsula Fireplace.Chef's Kitchen Comes Replete W/Professional Series S/S Thermador Appl,Quartz Counters,Backsplash & Imperial Centre Island.Dream Primary Bedroom Retreat W/ Inviting Gas Fireplace,2 Balconies,Expansive Walk-In Closet & 5 Piece Spa Like Ensuite W/Freestanding Bathtub.Other 2 Spacious Bedroom W/Closets & 4 Pc Bath.House Features White Oak Engineered Floors On Main & 2nd Levels,Heated Floor In Full Basement, Garage & Spray Foam Insulation Basement Walls. Double Car Garage W/Lift Master Jackshaft Door Openers. Steps From The Beautiful Rattray Marsh, Within Lorne Park School Zone,Close To Highways & Go Transit Clarkson And Port Credit Villages.An Absolute Must-See!
Property Features
- Date Listed: Monday, December 05, 2022
- Virtual Tour: View Virtual Tour for 1500 Marshwood Place
- City: Mississauga
- Neighborhood: Clarkson
- Full Address: 1500 Marshwood Place, Mississauga, L5J4J6, Ontario, Canada
- Kitchen: Open Concept, Centre Island, B/I Appliances
- Living Room: Window Flr To Ceil, 2 Way Fireplace, Hardwood Floor
- Listing Brokerage: Sam Mcdadi Real Estate Inc., Brokerage - Disclaimer: The information contained in this listing has not been verified by Sam Mcdadi Real Estate Inc., Brokerage and should be verified by the buyer.

