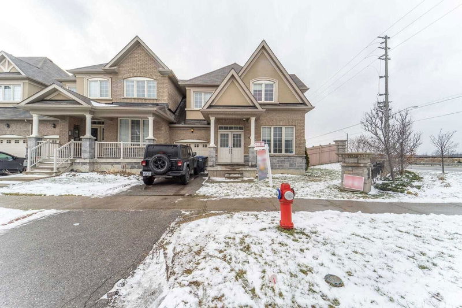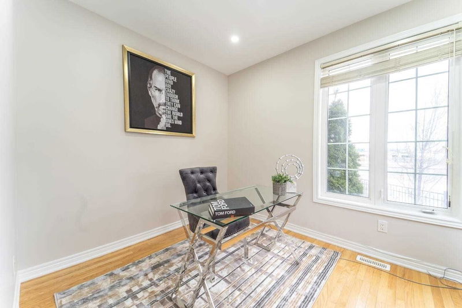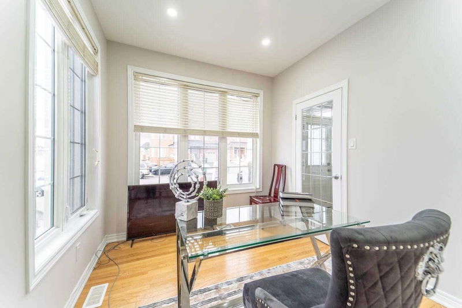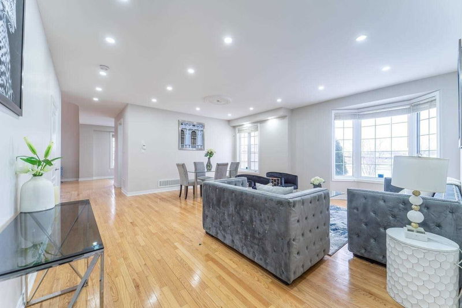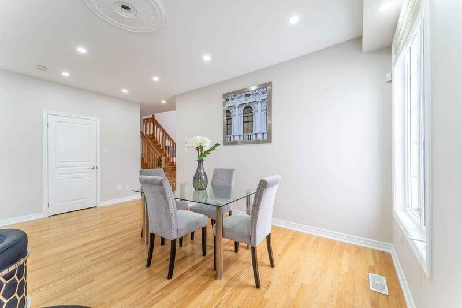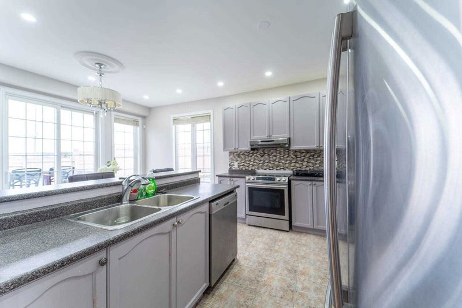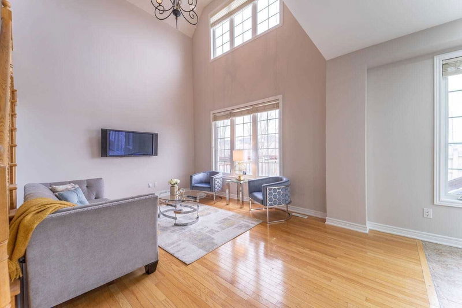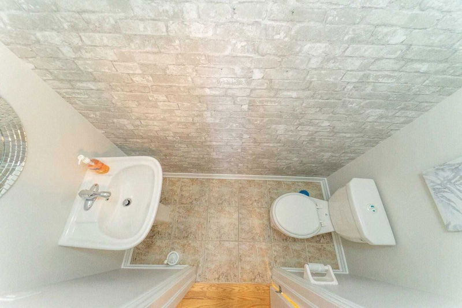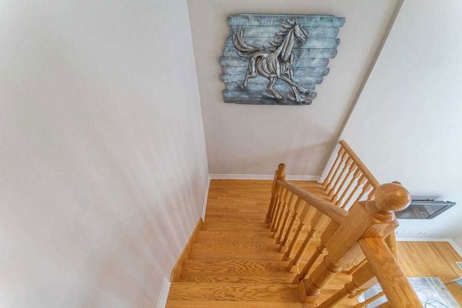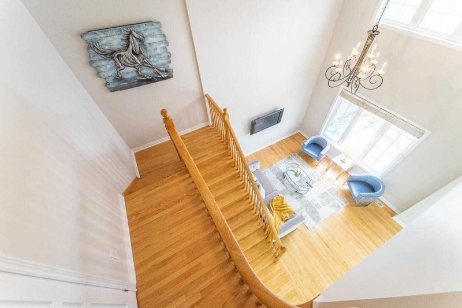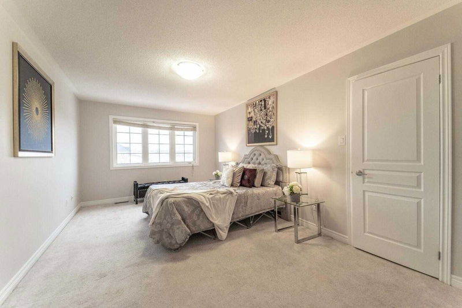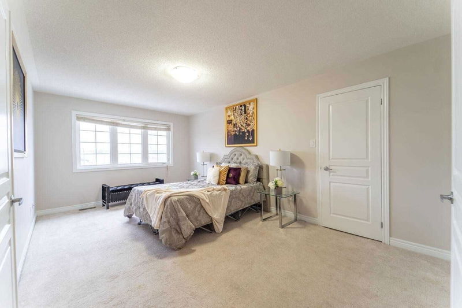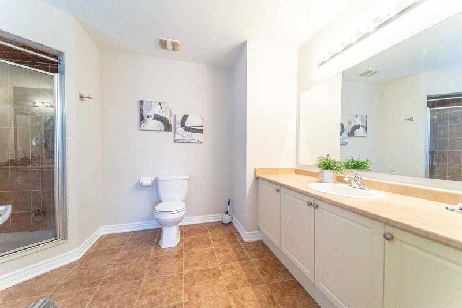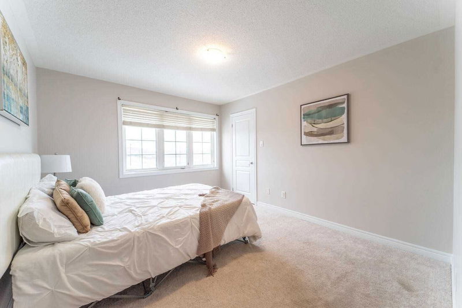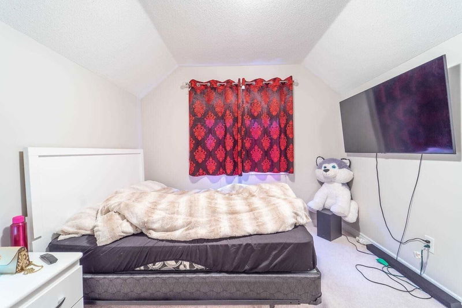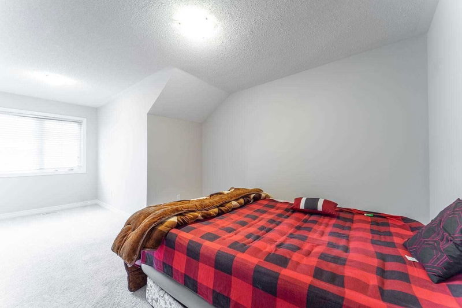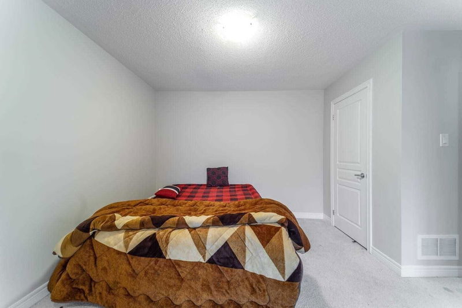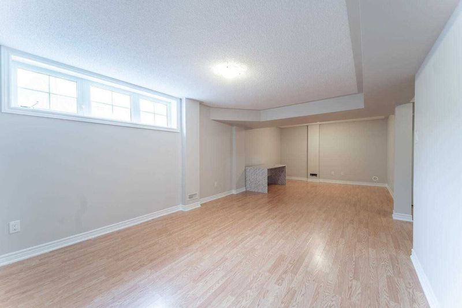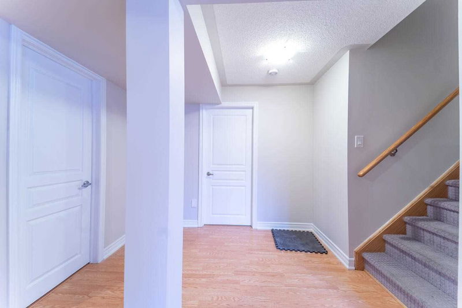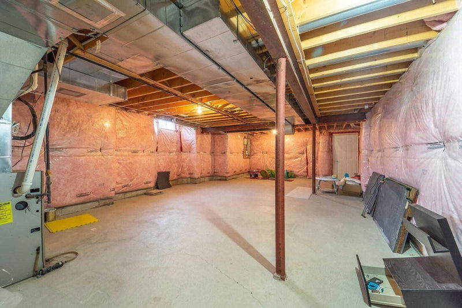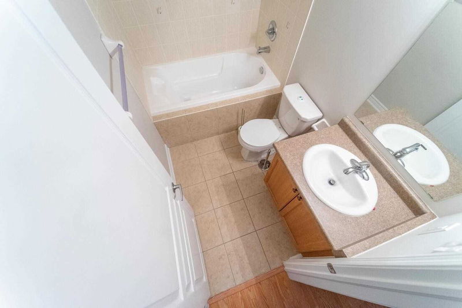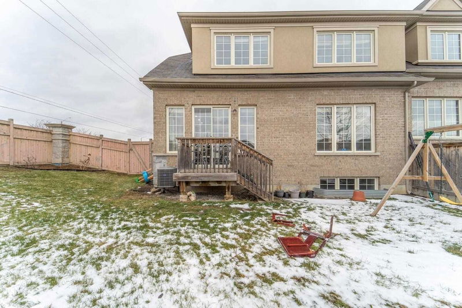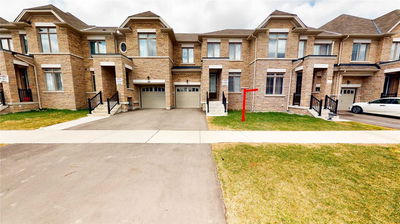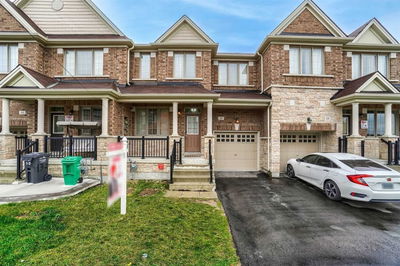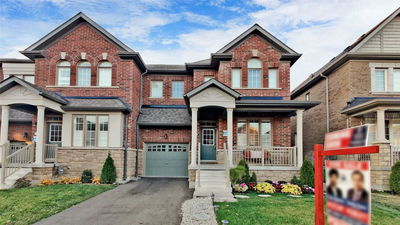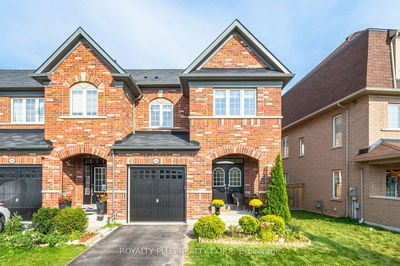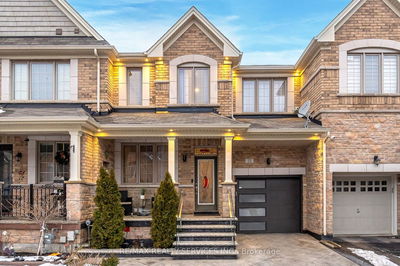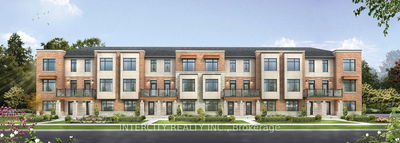Beautiful Ravine Lot | Bigger Than Most Detached Homes - Newer 2695 Sq.Ft | Main Floor Office/Den/Bedroom(For Older Family Members) | Hardwood Floors Throughout Main Floor |pot Lights On Main Floor | 4 Washrooms | Indoor Access To Garage | Partial Basement Finished With A Full Washroom| Master Bedroom Features Walk-In Closet And Ensuite | Family Room Has 19 Ft Ceiling | Unique Property Has All The Features A Family Is Looking For.
Property Features
- Date Listed: Saturday, December 03, 2022
- City: Brampton
- Neighborhood: Sandringham-Wellington North
- Major Intersection: Countryside/Dixie
- Living Room: Hardwood Floor, Bay Window, Combined W/Dining
- Family Room: Hardwood Floor, O/Looks Backyard, Open Concept
- Kitchen: Ceramic Floor, Backsplash, Stainless Steel Appl
- Listing Brokerage: Save Max Supreme Real Estate Inc., Brokerage - Disclaimer: The information contained in this listing has not been verified by Save Max Supreme Real Estate Inc., Brokerage and should be verified by the buyer.

