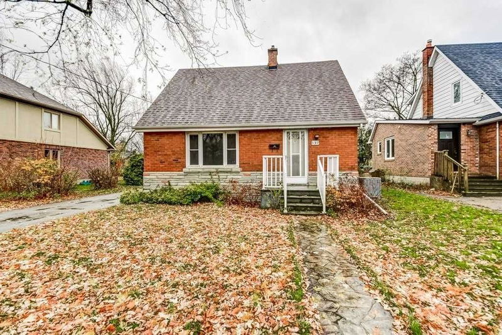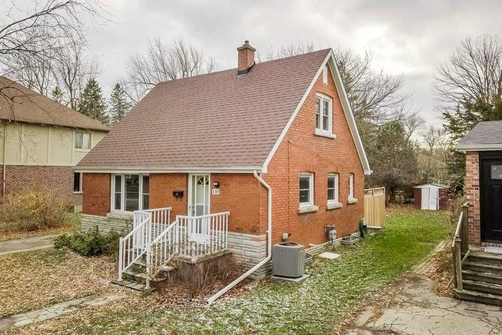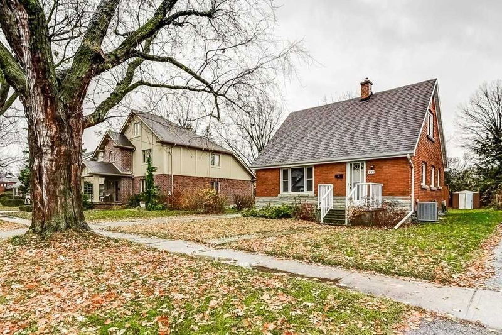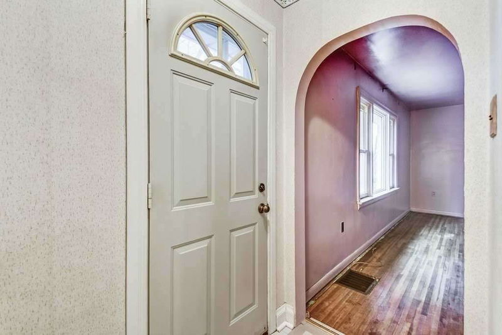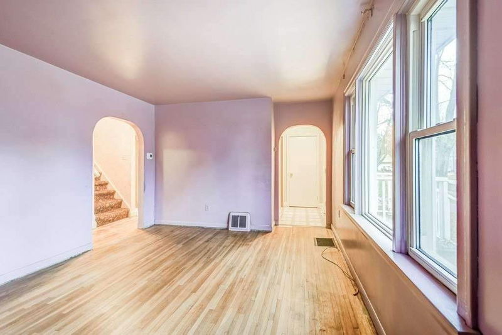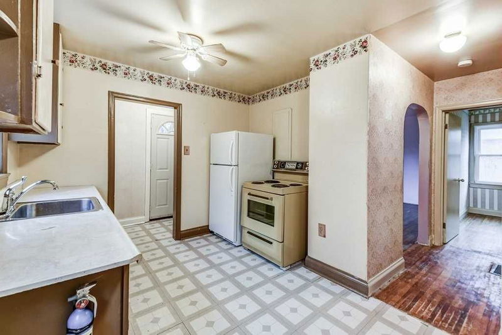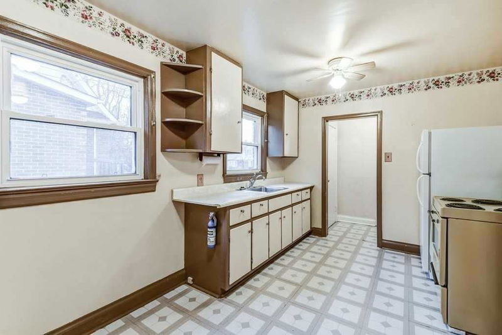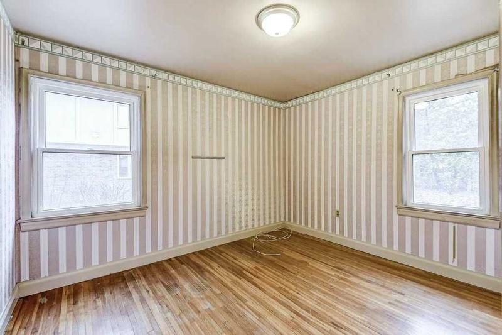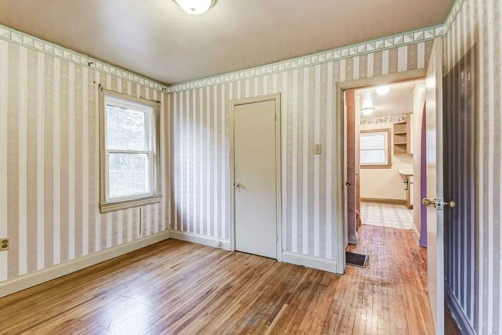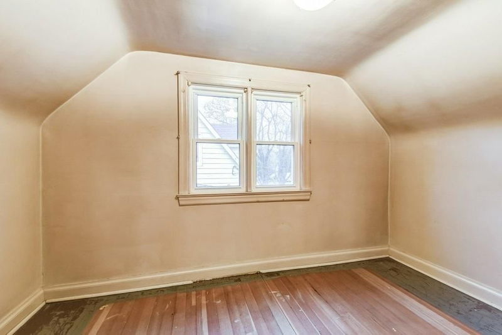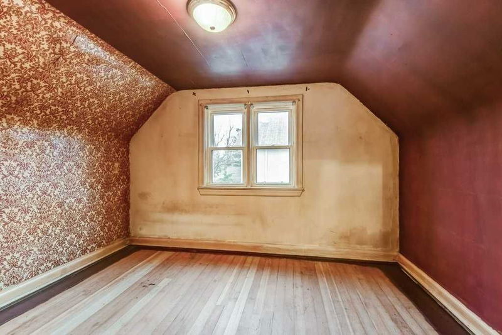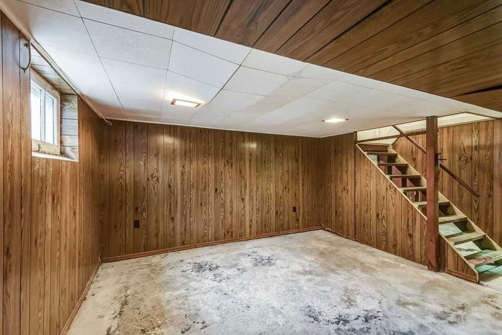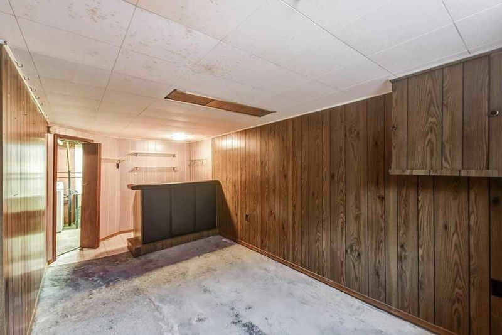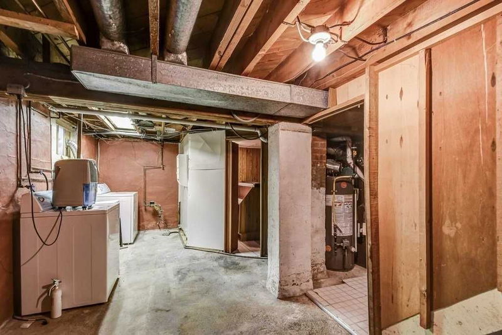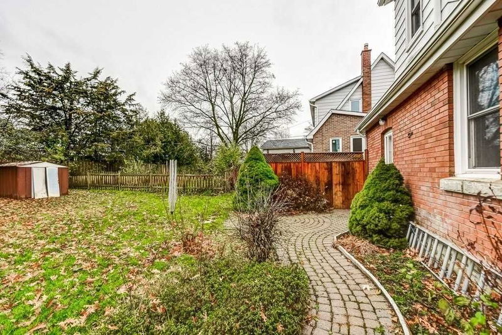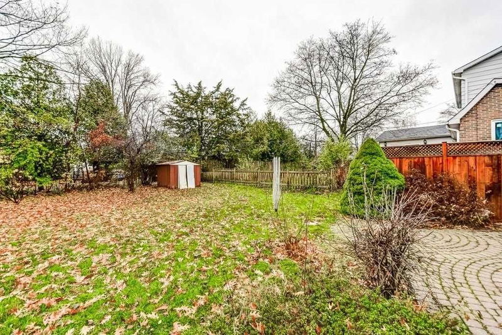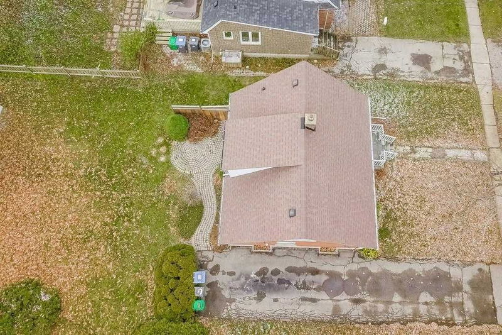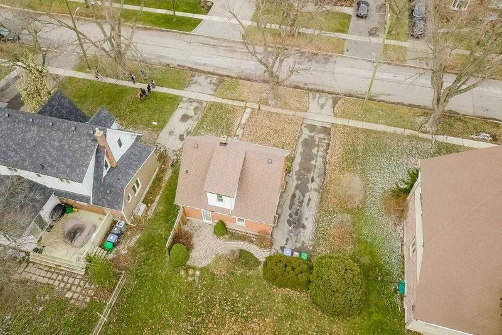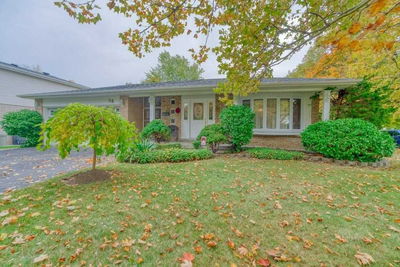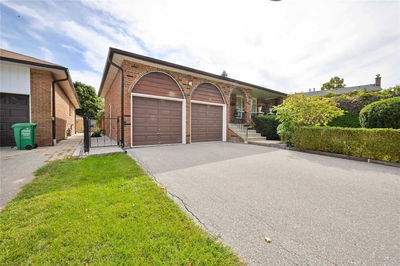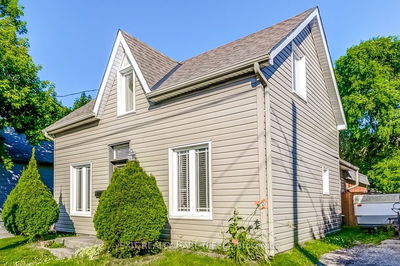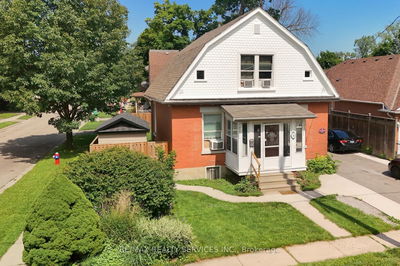The Same Family Has Owned This Home For Over 45 Years! Featuring A Floor Plan And Finishes That Were Typical For The Time, With A Separate Living Room, An Efficient Eat-In Kitchen, Two Good-Sized Bedrooms Upstairs Tucked Into The Sloped Ceilings, And Another Room Downstairs That Could Be Used For An Office Or Third Bedroom. Featuring Original Hardwood Floors (Some Preserved Under Carpets), A New Furnace (2021), And A Full Basement With 7.5-Foot Ceiling Height, This Home Is The Perfect Foundation For Your Updates, Future Renovations, And Modern Touches. Sitting On A Deep 112-Foot Lot On A Quiet Mature Street In The Heart Of Brampton, Close To Parks And Walking Trails, This Could Be The Dream Home You've Been Looking For!
Property Features
- Date Listed: Wednesday, December 07, 2022
- Virtual Tour: View Virtual Tour for 137 Elliott Street
- City: Brampton
- Neighborhood: Brampton South
- Full Address: 137 Elliott Street, Brampton, L6Y1W7, Ontario, Canada
- Living Room: Main
- Kitchen: Main
- Listing Brokerage: Gordon`S Downsizing & Estate Services Ltd., Brokerage - Disclaimer: The information contained in this listing has not been verified by Gordon`S Downsizing & Estate Services Ltd., Brokerage and should be verified by the buyer.


