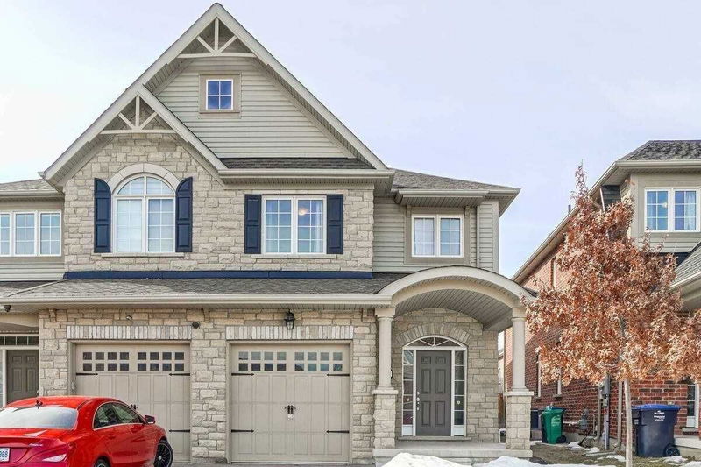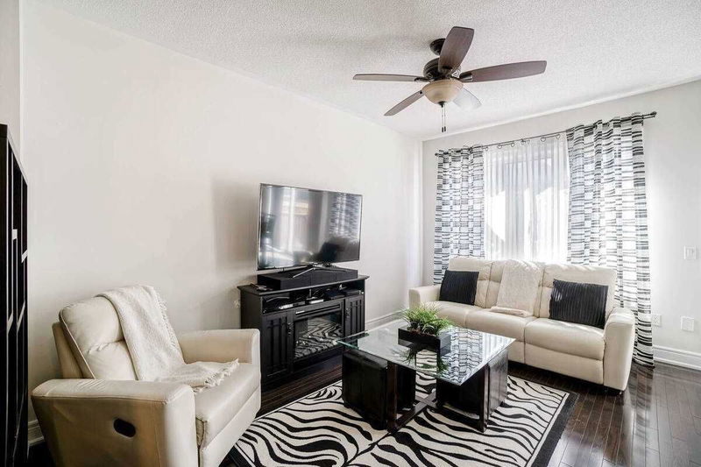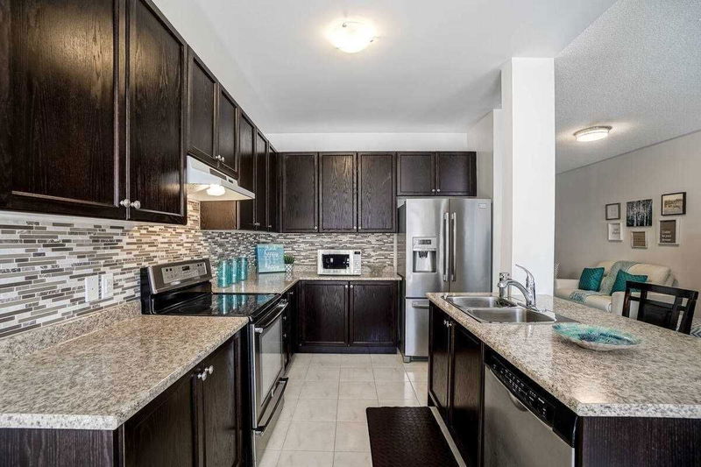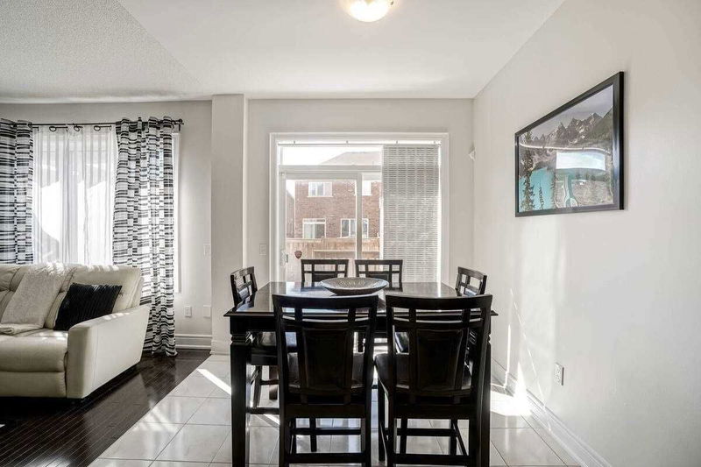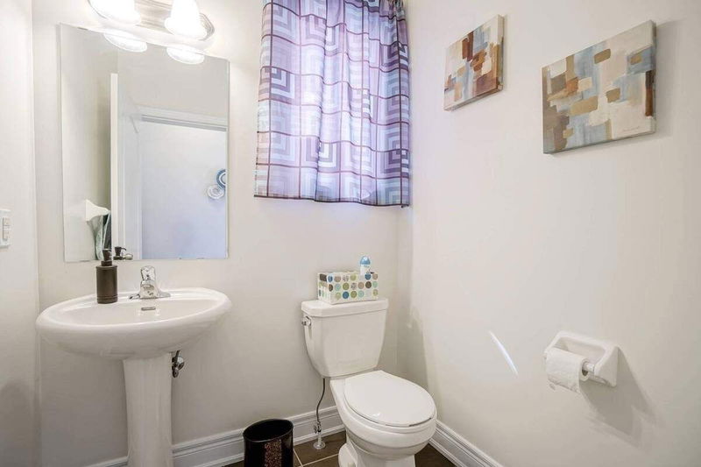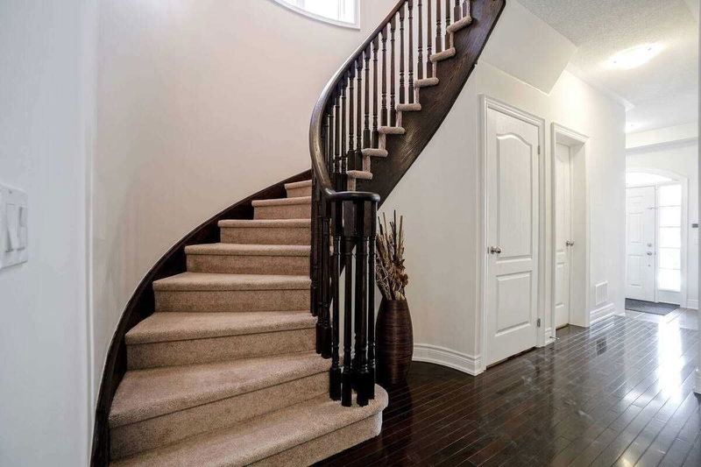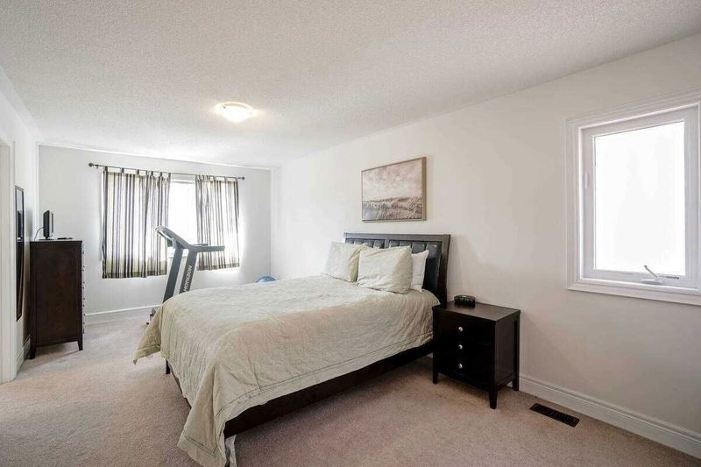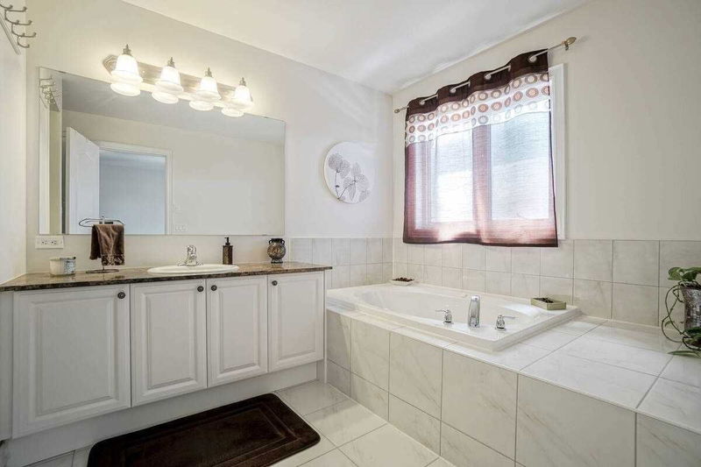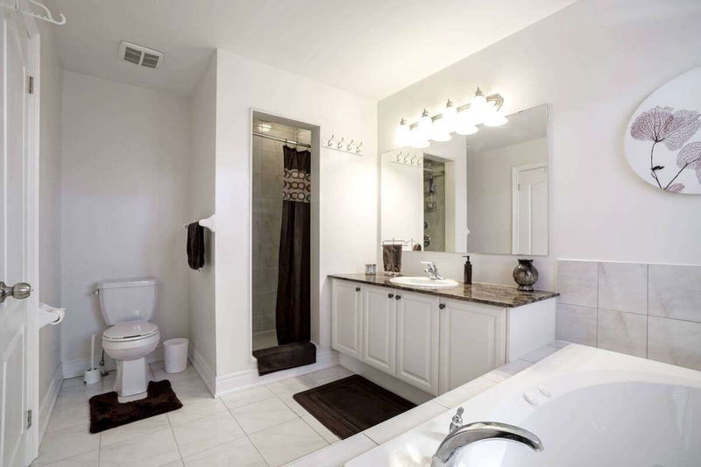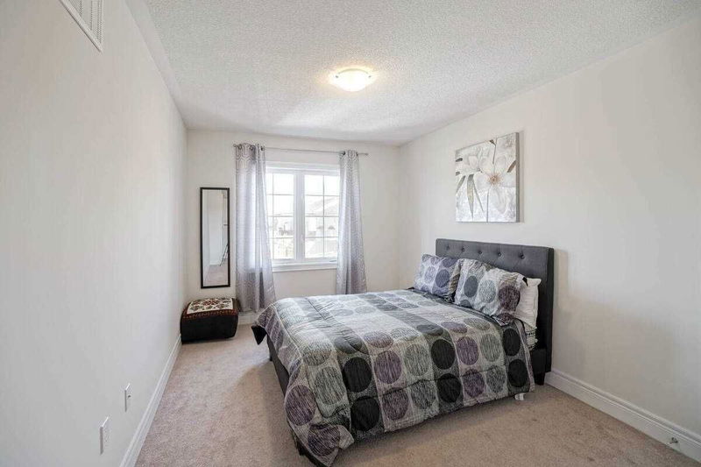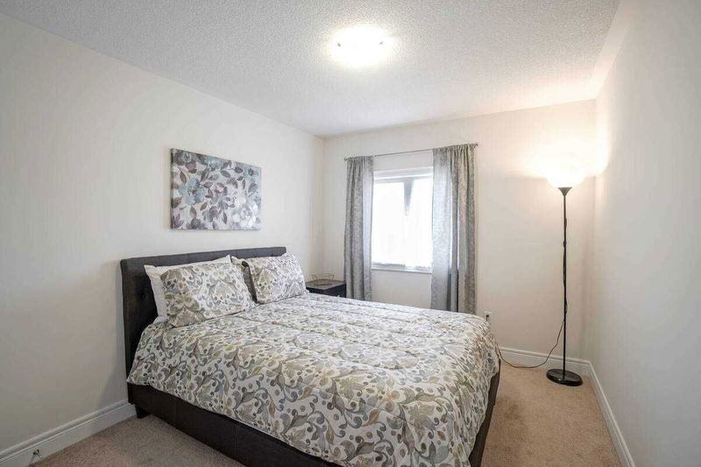Upgraded Approx. 1850Sqft Home At A Very Convenient Location. Open Concept Layout With High Ceilings, Stainless Steel Appliances, And Walkout To Fenced Backyard. Garage Access Door. Very Spacious Master B/R With W/I Closet, Luxurious Ensuite With Separate Shower, Soaker Tub W/Jets. Granite Top Vanity, Upper Floor Laundry, Very Spacious Bedrooms.
Property Features
- Date Listed: Thursday, December 08, 2022
- City: Caledon
- Neighborhood: Rural Caledon
- Major Intersection: Kennedy Rd. N & Dougall Ave.
- Living Room: Hardwood Floor, Combined W/Kitchen, Large Window
- Family Room: Hardwood Floor, Open Concept
- Kitchen: Ceramic Floor, Breakfast Bar, Stainless Steel Appl
- Listing Brokerage: Royal Canadian Realty, Brokerage - Disclaimer: The information contained in this listing has not been verified by Royal Canadian Realty, Brokerage and should be verified by the buyer.

