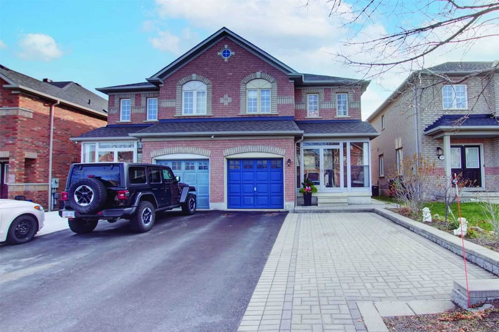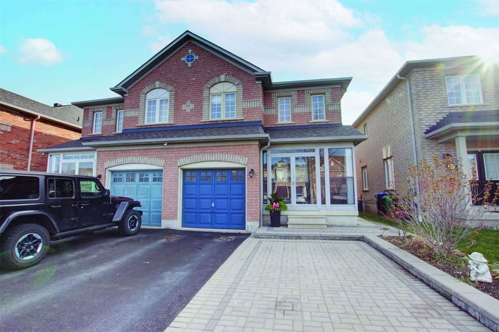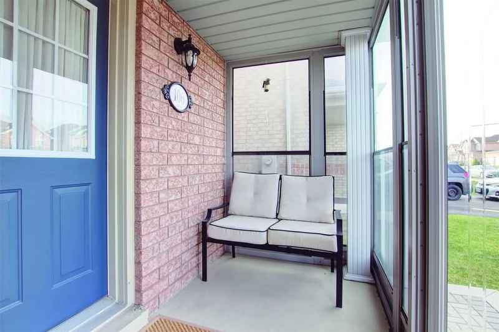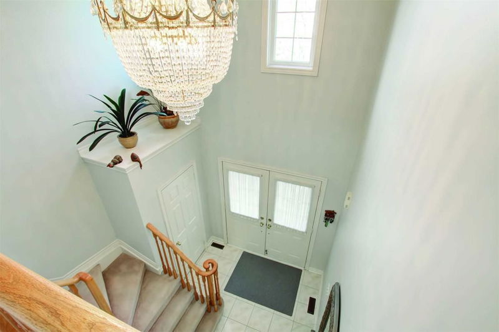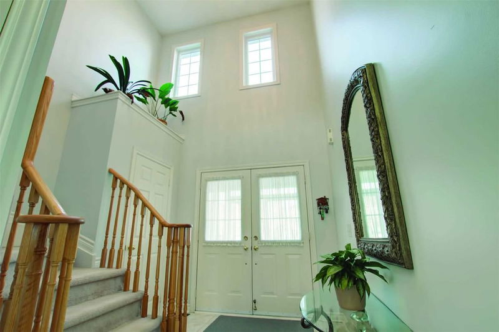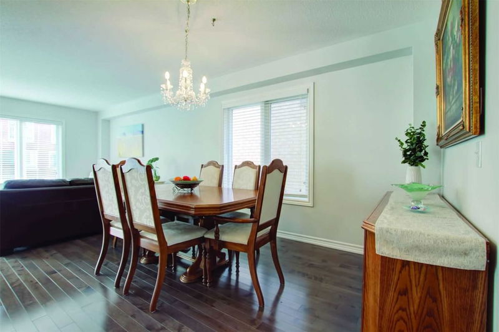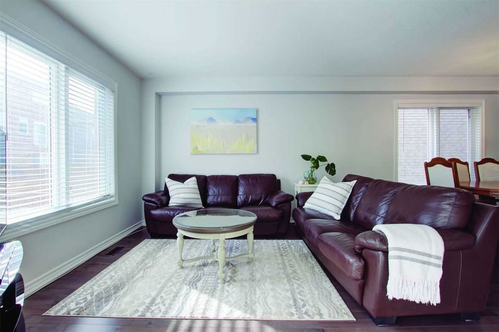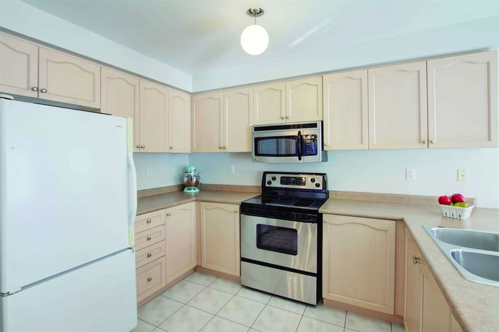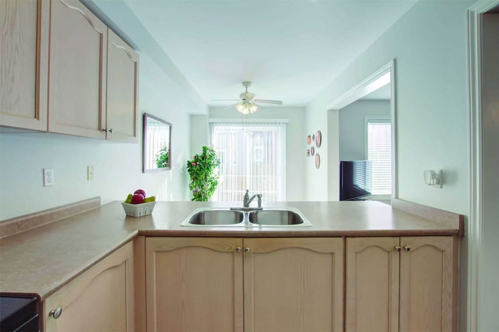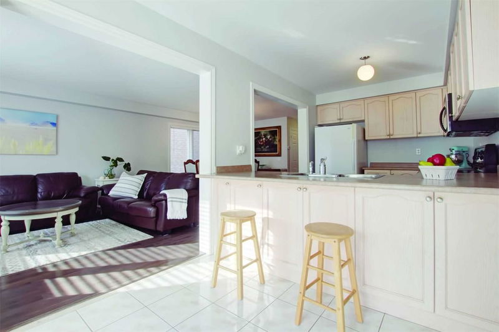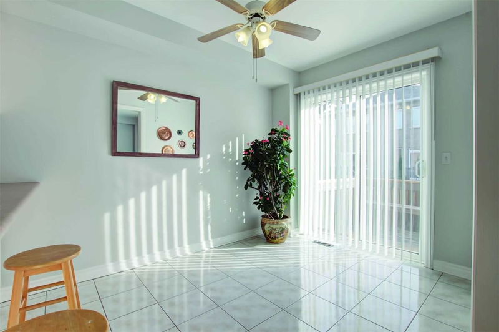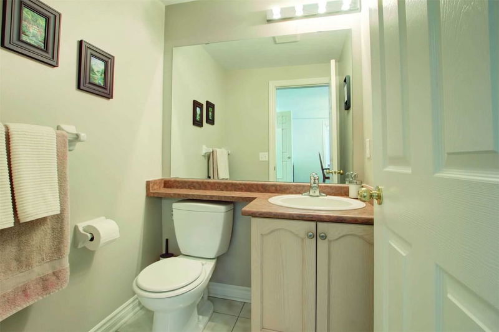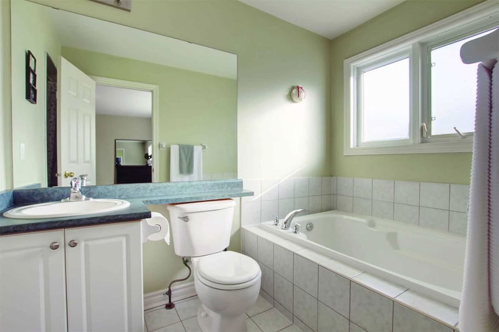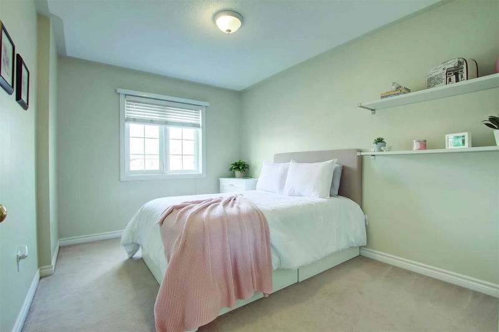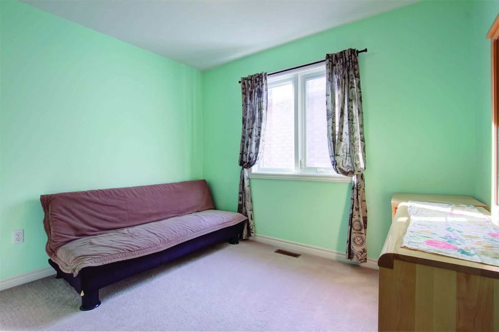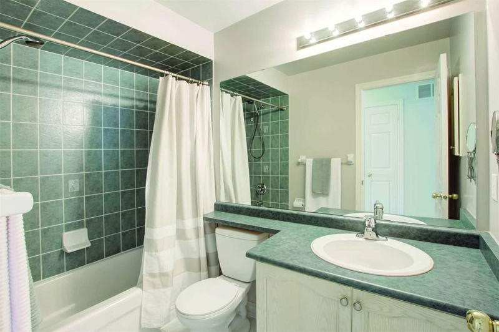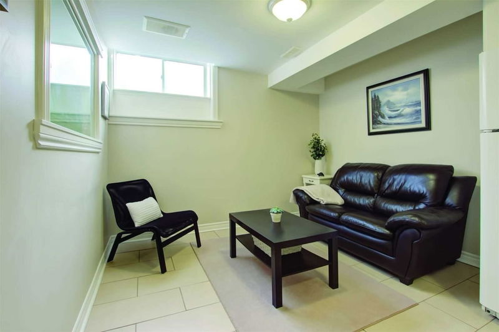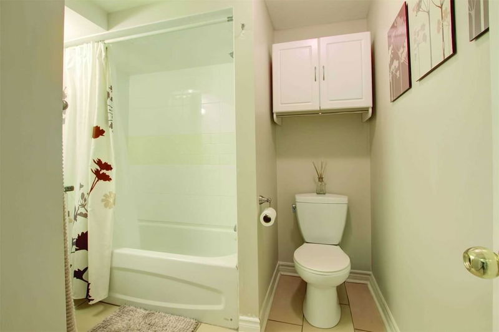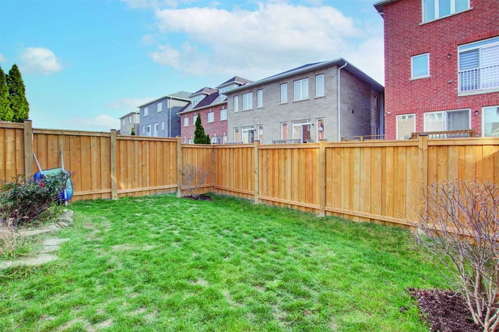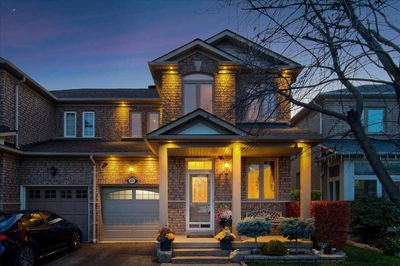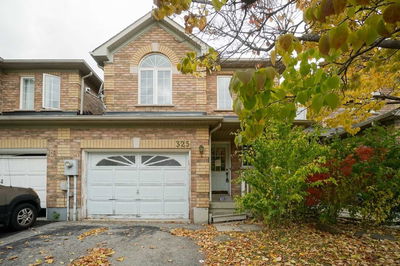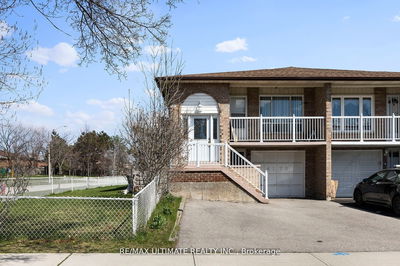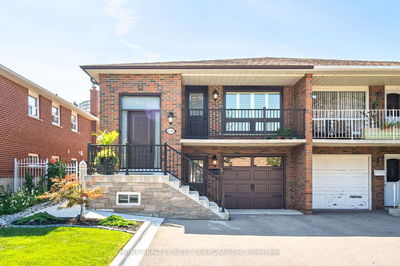Bright & Well Maintained 3+1 Bdrm Home. Desirable Neighborhood! Superb Floor Plan. Double Door Entrance With Large Foyer. Spacious Eat-In Kitchen With Breakfast Area & Walk Out To Yard. Large Primary Bdrm With Walk In Closet & 4Pce Ensuite. Open Concept Living & Dining Rm With Hardwood Floors. Finished Basement With Kitchen, Bdrm, 4Pce Bath & Rec Rm. Ideal For Large Family. 2 Kitchens. 4 Baths. Enclosed Front Porch. Front Interlock. Roof Shingled'2020, Furnace & A/C'2014. Wood Fence'2021. Shows Well!
Property Features
- Date Listed: Thursday, December 08, 2022
- Virtual Tour: View Virtual Tour for 106 Nahani Way
- City: Mississauga
- Neighborhood: Hurontario
- Major Intersection: Hurontario St/Eglinton Ave
- Full Address: 106 Nahani Way, Mississauga, L4Z 4J8, Ontario, Canada
- Living Room: Hardwood Floor, Open Concept, O/Looks Backyard
- Kitchen: Tile Floor, Breakfast Bar, Double Sink
- Kitchen: Breakfast Bar, B/I Microwave, Window
- Listing Brokerage: Realty Life Ltd., Brokerage - Disclaimer: The information contained in this listing has not been verified by Realty Life Ltd., Brokerage and should be verified by the buyer.

