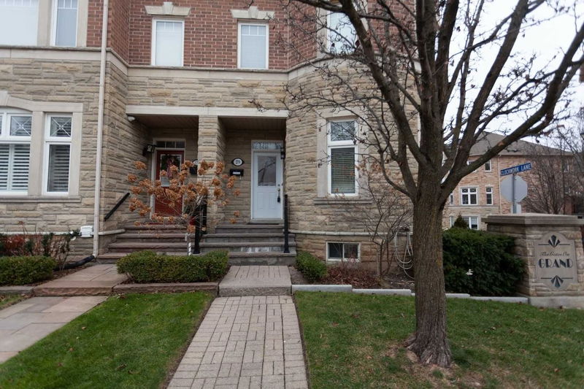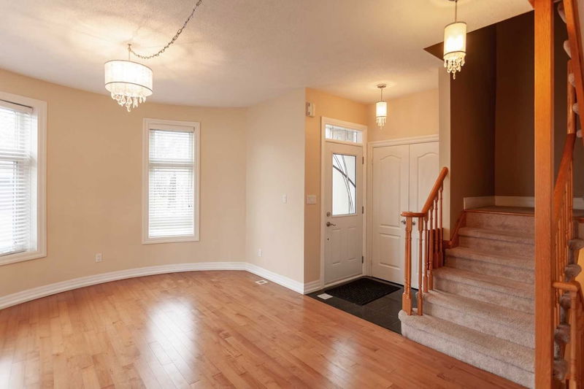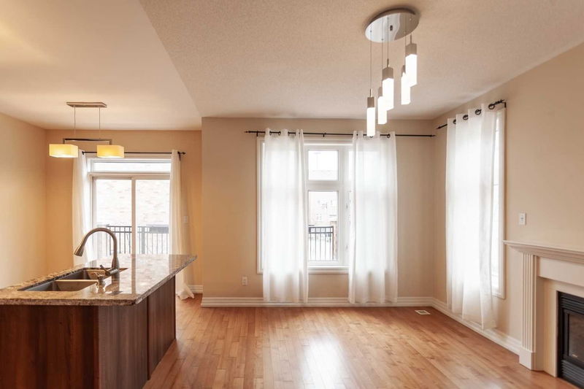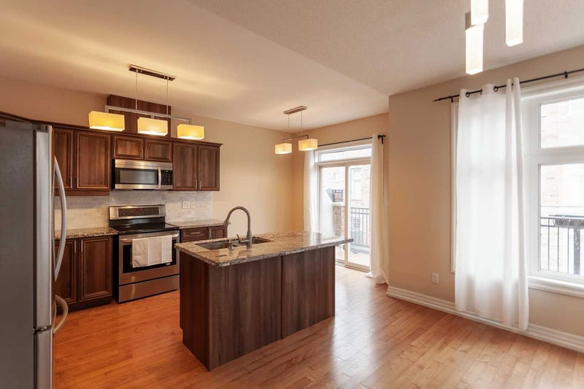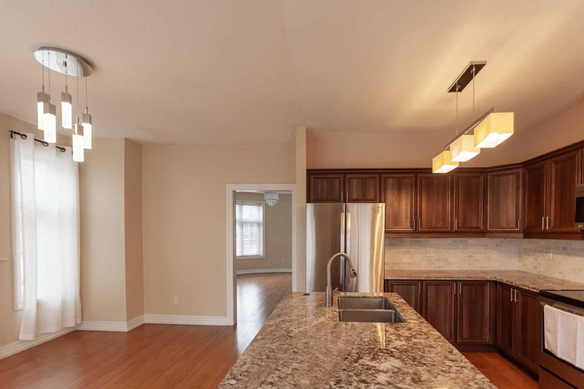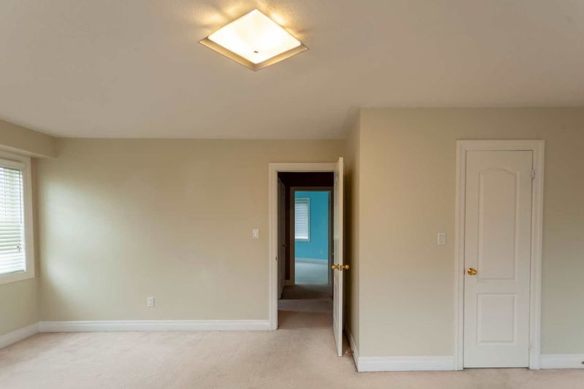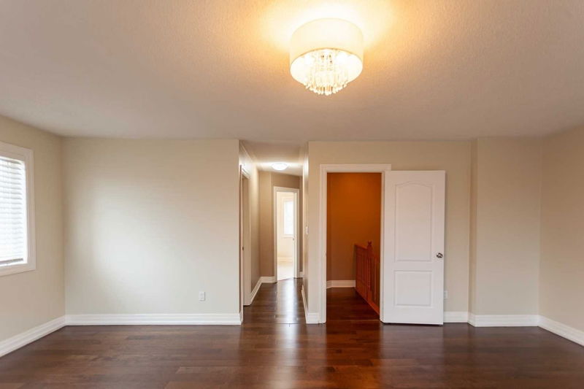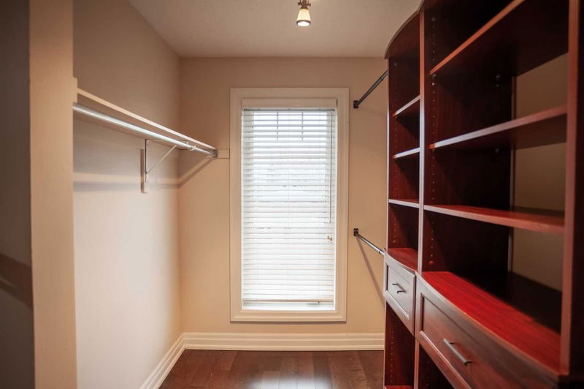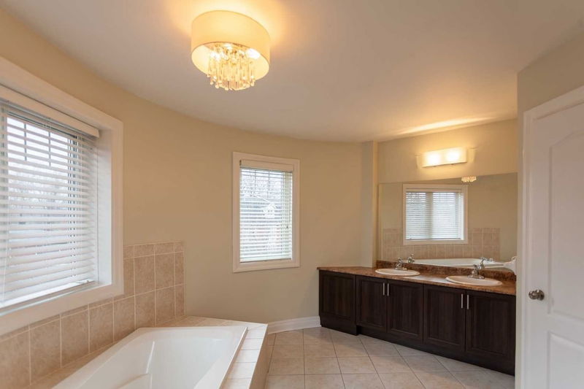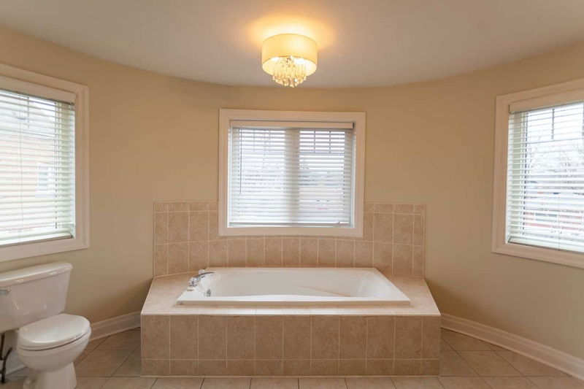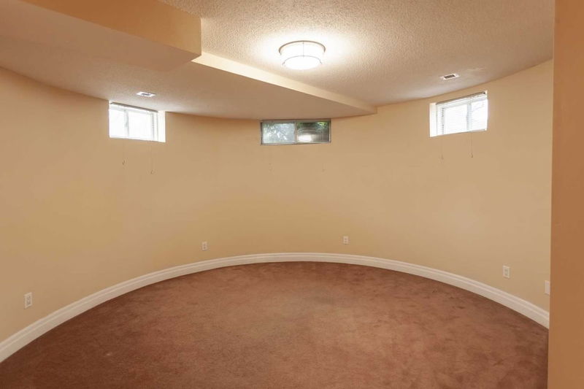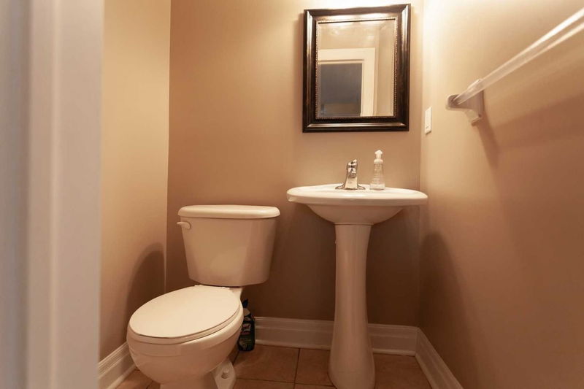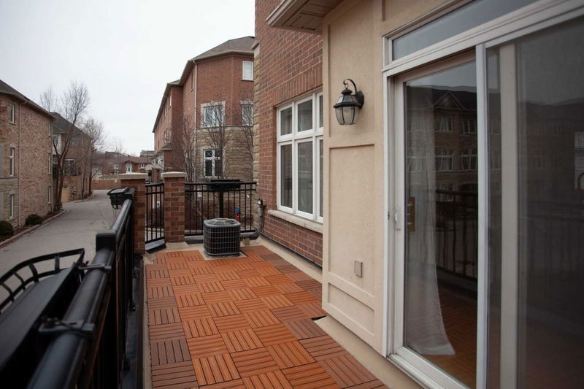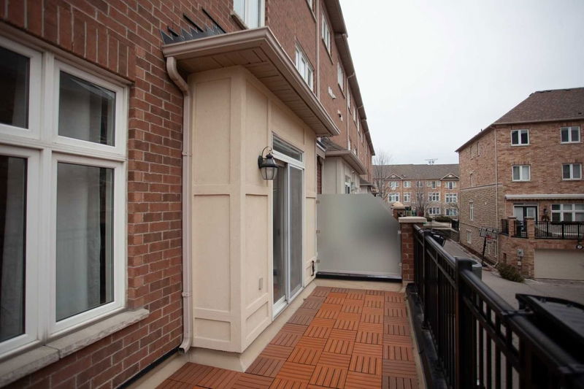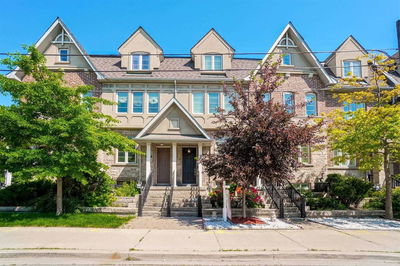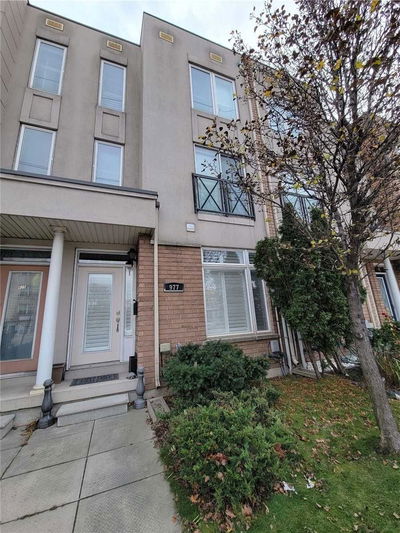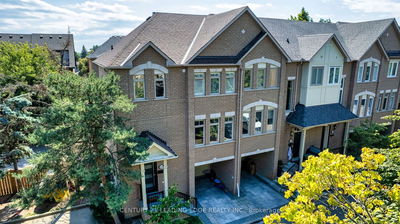Huge Buckingham Model; End Unit. North, West, & South Exposure. Stunning 3 Level Townhome. Gorgeous Kitchen With Granite Counter Tops And Marble Backsplash. Fire Place, S/S Appliances, And Washer & Dryer. Walk Out To Sun Drenched Deck! New Maple Hardwood Floors Throughout Main Level, Huge Private Master Bedroom On 3rd Level With Birch Laminate Floor. His/Hers Walk In Closet And 5 Pc Ensuite Garage For 2+1/2 Cars. Fantastic Location By Lakeshore And Gardiner
Property Features
- Date Listed: Friday, December 09, 2022
- City: Toronto
- Neighborhood: Stonegate-Queensway
- Major Intersection: Queensway/Stonegate
- Living Room: Hardwood Floor, Combined W/Dining
- Kitchen: Centre Island, Granite Counter, Hardwood Floor
- Family Room: Hardwood Floor, Fireplace
- Listing Brokerage: Century 21 Atria Realty Inc., Brokerage - Disclaimer: The information contained in this listing has not been verified by Century 21 Atria Realty Inc., Brokerage and should be verified by the buyer.


