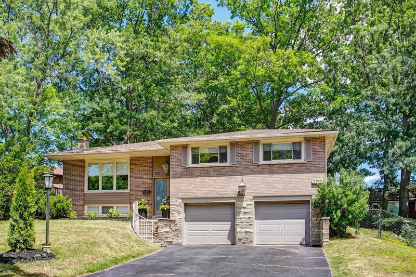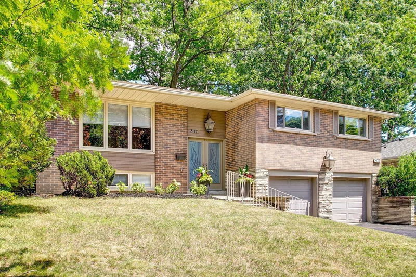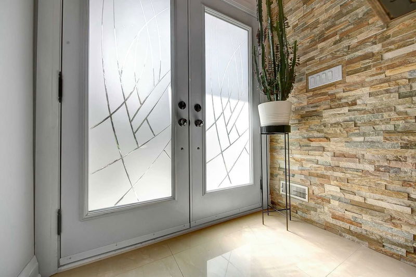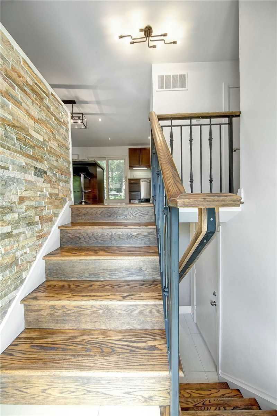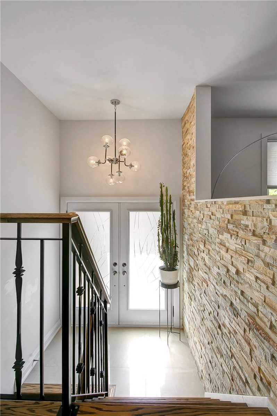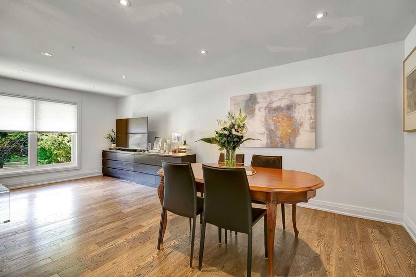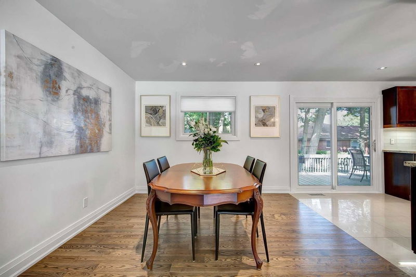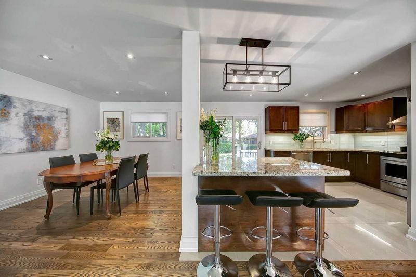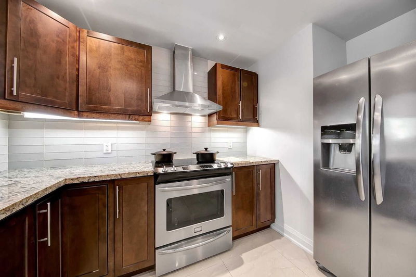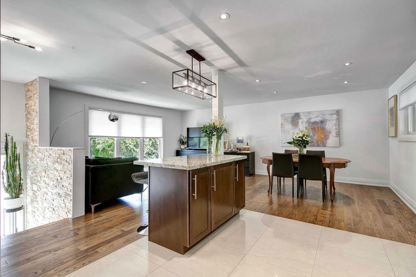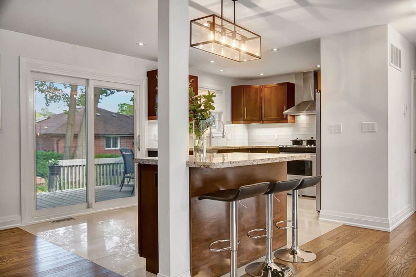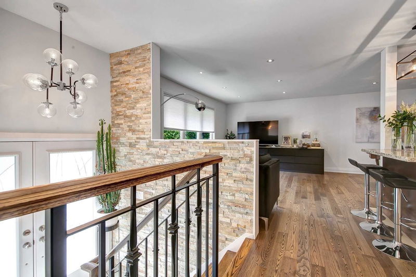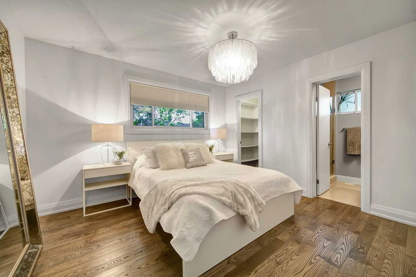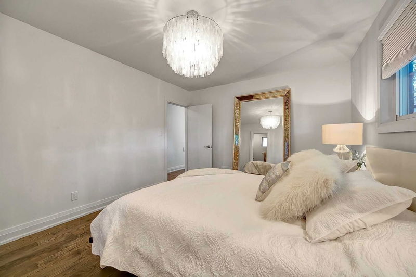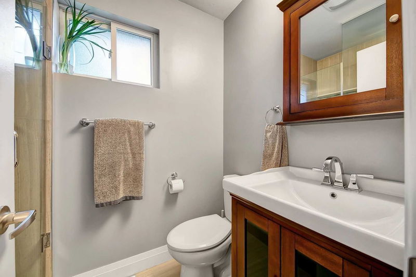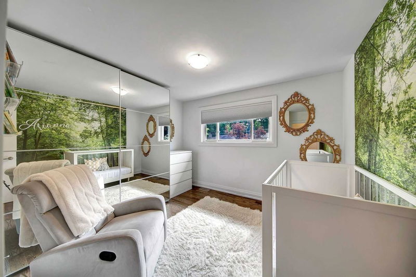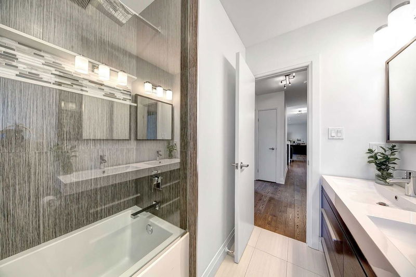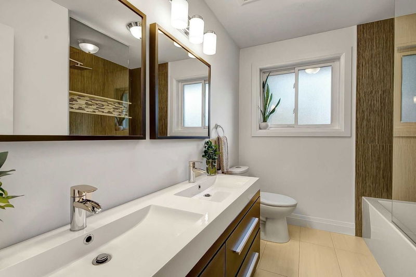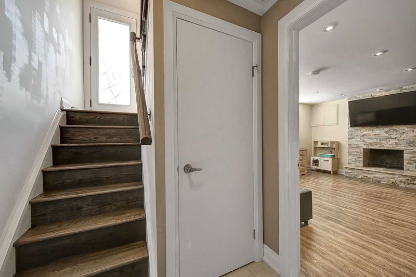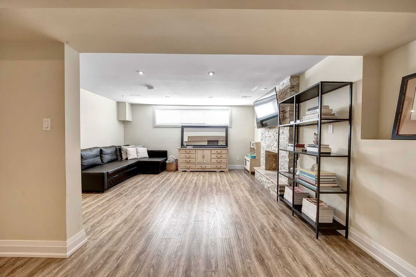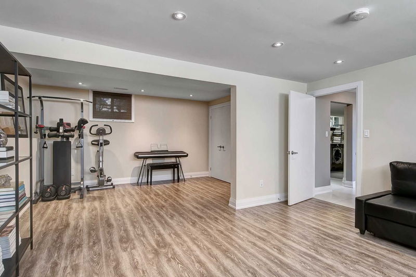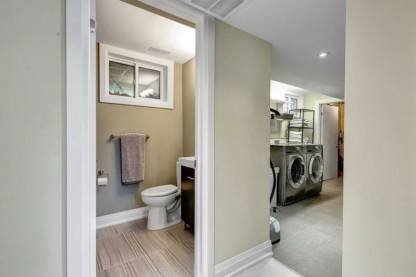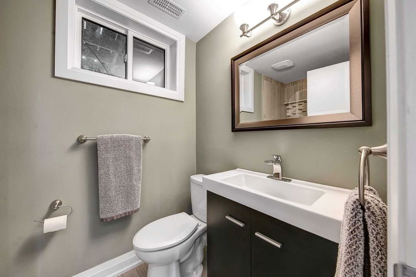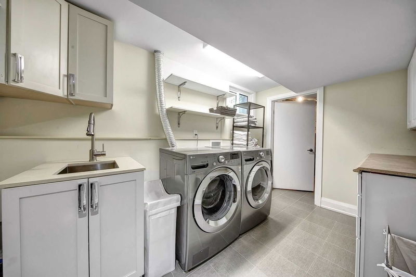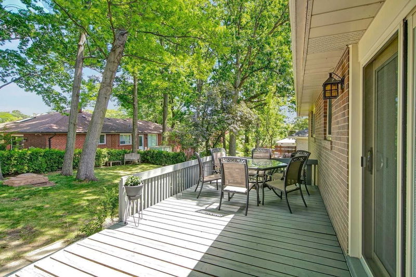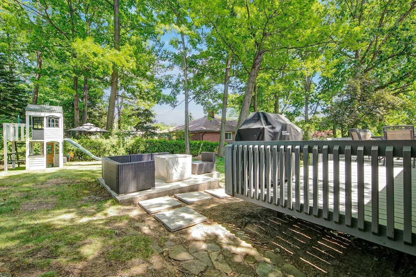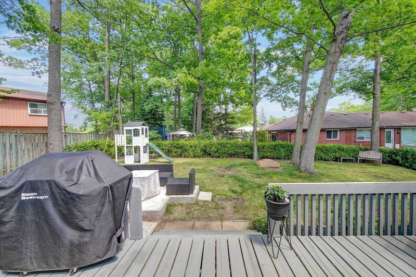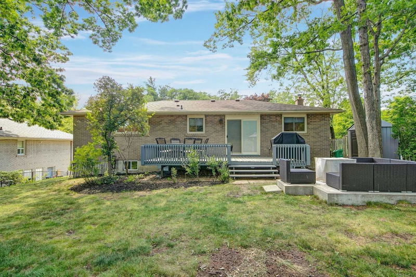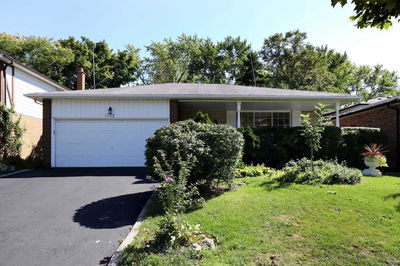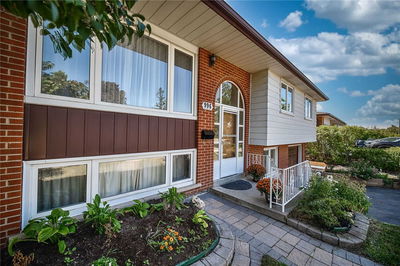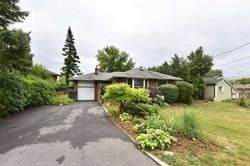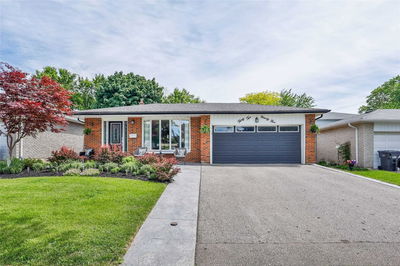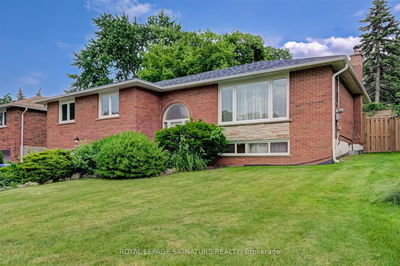Magnificent Raised Bungalow In Prestigious Erindale On A Private 70X110Ft Lot Close To Top Schools, University Of Toronto, Square One, Highways, Credit Valley Golf & Country Club, Parks, Trails, & Just A Few Minutes To Lake Ontario. Stunning Open Concept Layout W/ Innovative Touches Throughout Featuring Hardwood Floors On Main & Upper Level, Oak Staircase W/ Iron Railings, & Lovely Stone Feature Wall. Splendid Design Complemented By Expansive Windows Allowing Natural Light To Flood In. Luxury Kitchen Includes High-End Appliances, Custom Cabinetry, Granite Countertops, & Walkout To Backyard Deck. Spacious 3 Bdrms & 3 Baths. Lower Level Features Rec Room W/ Above Grade Windows To Front & Backyard, & Wood Burning Fireplace W/ Stone Surround. Also, 4-Pc Bath, Laundry Room, & Garage Access. Professionally Landscaped Backyard Features Raised Deck & Concrete Patio Surrounded By Mature Trees.
Property Features
- Date Listed: Friday, December 09, 2022
- Virtual Tour: View Virtual Tour for 3177 The Credit Woodlands
- City: Mississauga
- Neighborhood: Erindale
- Major Intersection: Dundas & The Credit Woodlands
- Full Address: 3177 The Credit Woodlands, Mississauga, L5C 2J5, Ontario, Canada
- Living Room: Combined W/Dining, Pot Lights, Hardwood Floor
- Kitchen: Stainless Steel Appl, Granite Counter, W/O To Deck
- Family Room: Gas Fireplace, Pot Lights, Above Grade Window
- Listing Brokerage: Re/Max Realty Enterprises Inc., Brokerage - Disclaimer: The information contained in this listing has not been verified by Re/Max Realty Enterprises Inc., Brokerage and should be verified by the buyer.

