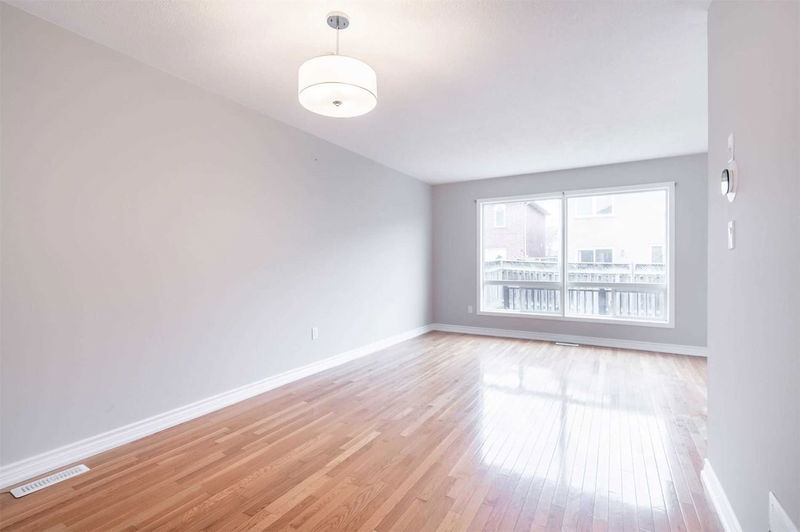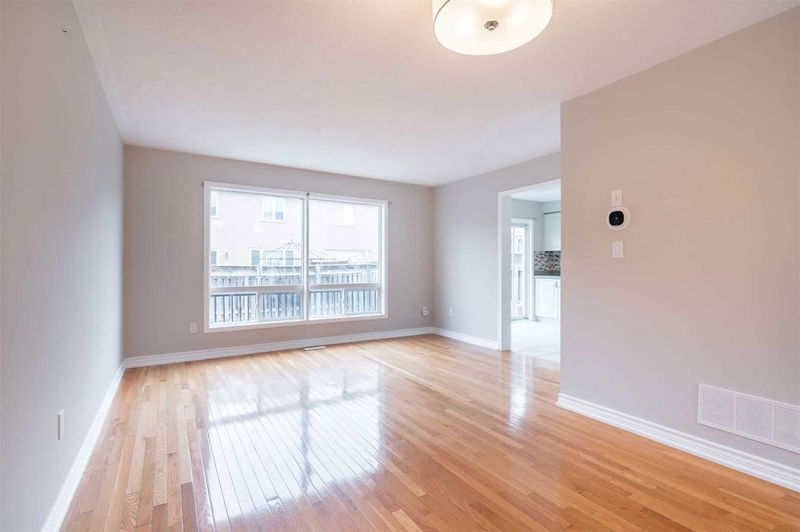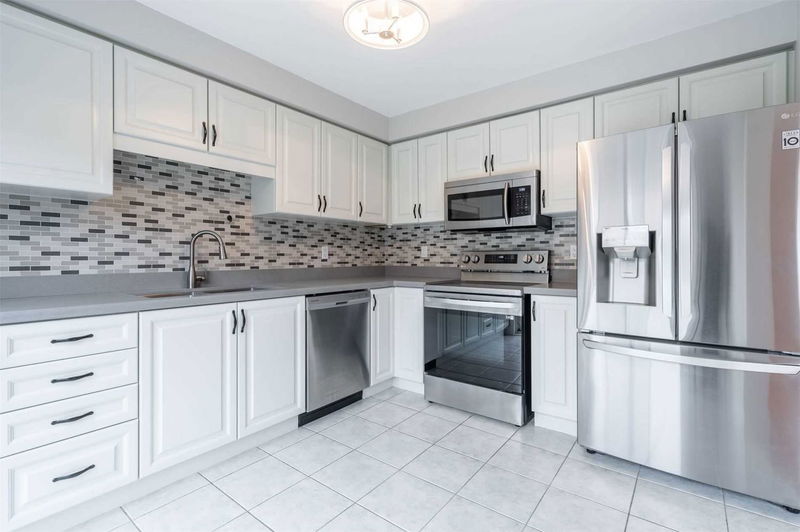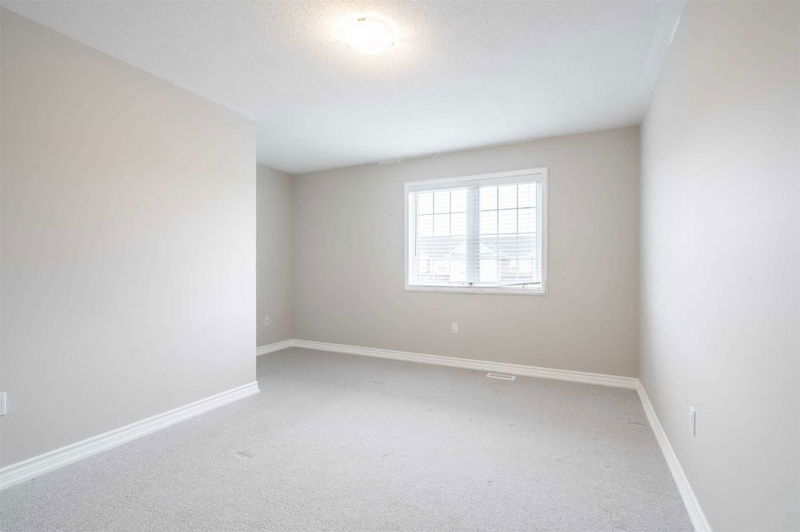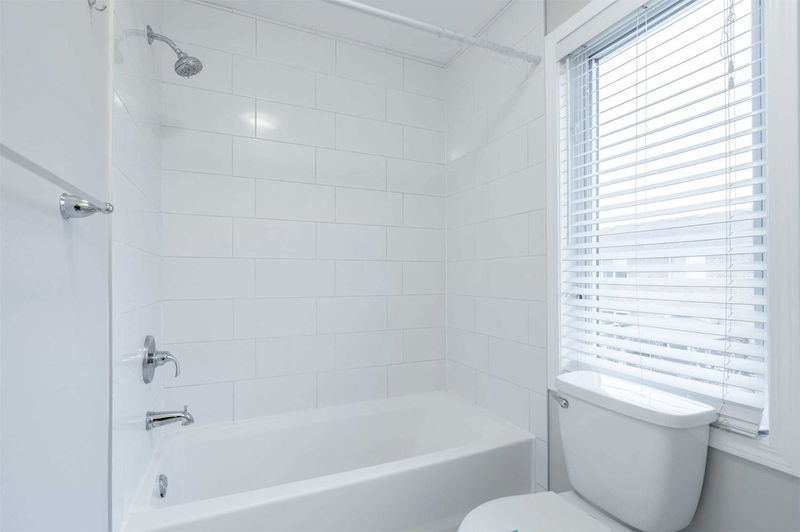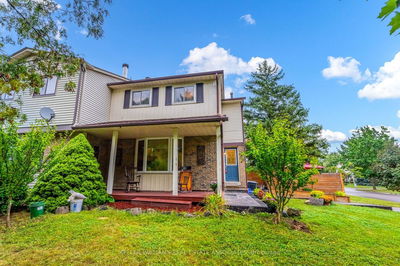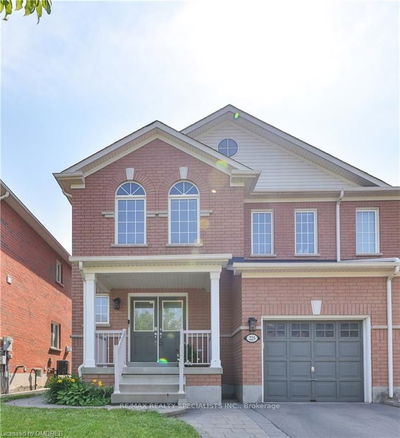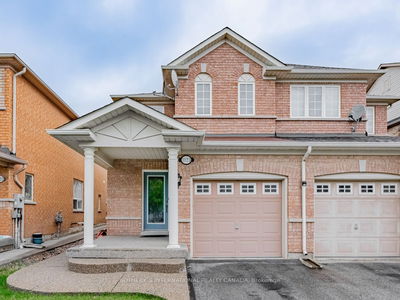Situated In The Beaty Neighbourhood Of Milton, This Fantastic 2-Storey Semi-Detached Home Boasts 3 Bedrooms, 1+1 Bathrooms And Endless Potential! A Generously Sized Foyer Greets You As You Enter The Home And Leads You Into The Bright And Open Combined Dining Area And Living Room With Large Windows And Neutral-Toned Walls. The Bright-White Kitchen Features A Tasteful Backsplash, Plenty Of Cabinetry And Counter Space, As Well As A Sliding Door Walk-Out To The Backyard. Enjoy The Convenience Of A Powder Room Also Found On The Main Floor. The Stairway To The Upper Floor Leads To The Private Primary Bedroom With A Large Walk-In Closet And Ensuite Privileges, Two Additional Spacious Bedrooms And A 4-Piece Bathroom. The Basement Offers The Opportunity Of A Blank Canvas With Two Good-Sized Connecting Rooms, A Laundry Area, Plenty Of Space For Storage And A Separate Entrance To The Backyard.
Property Features
- Date Listed: Friday, December 09, 2022
- Virtual Tour: View Virtual Tour for 701 Edwards Avenue
- City: Milton
- Neighborhood: Beaty
- Full Address: 701 Edwards Avenue, Milton, L9T6B4, Ontario, Canada
- Living Room: Combined W/Dining
- Kitchen: Sliding Doors, W/O To Yard
- Listing Brokerage: Re/Max Escarpment Realty Inc., Brokerage - Disclaimer: The information contained in this listing has not been verified by Re/Max Escarpment Realty Inc., Brokerage and should be verified by the buyer.






