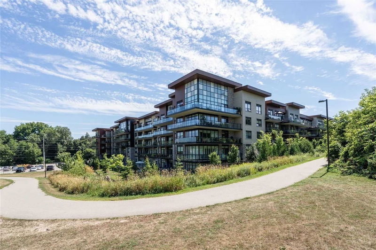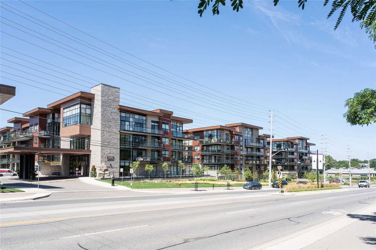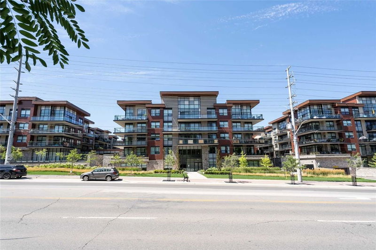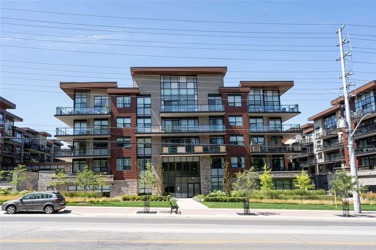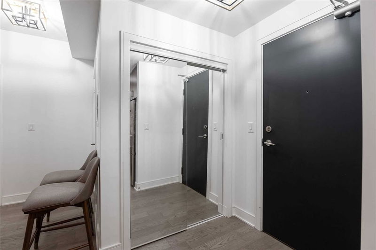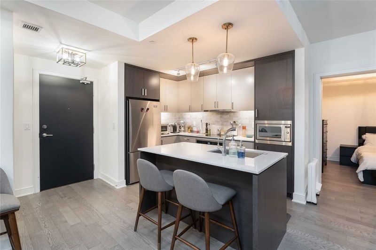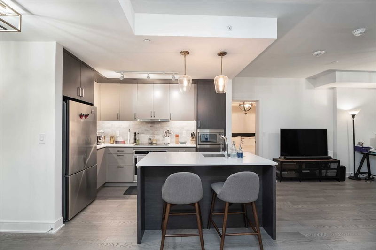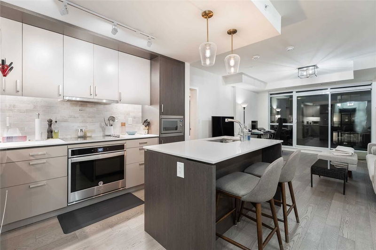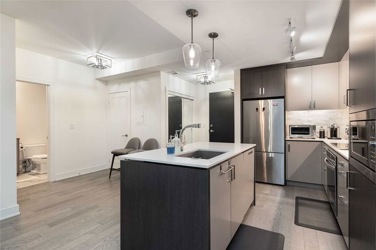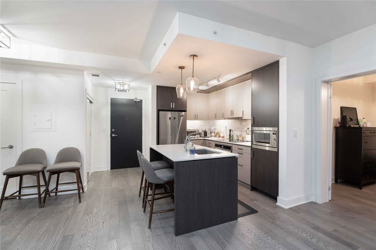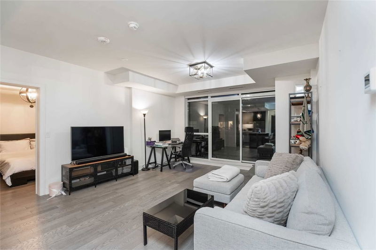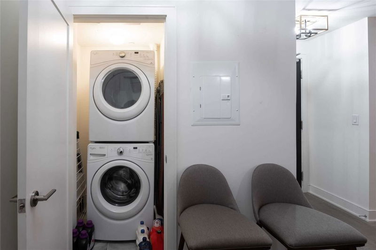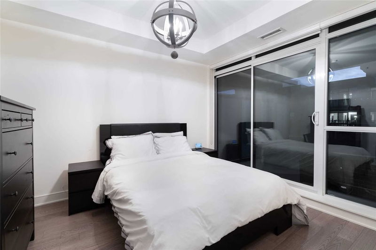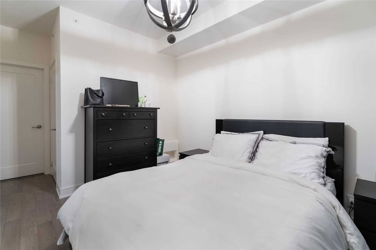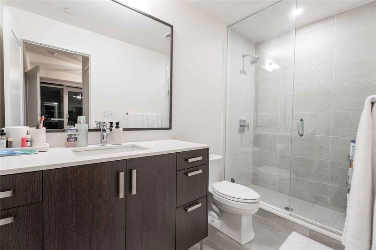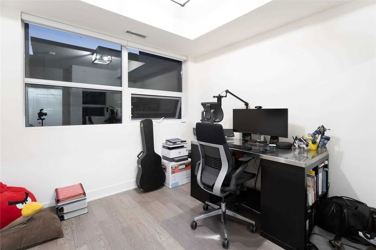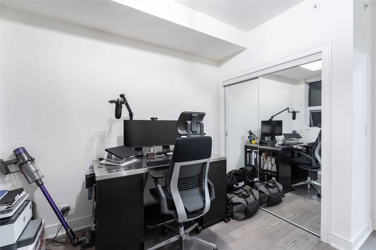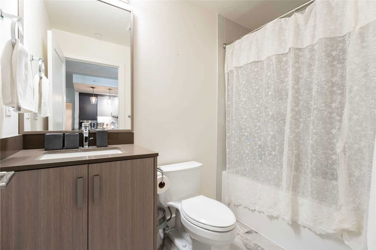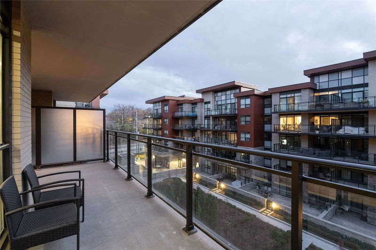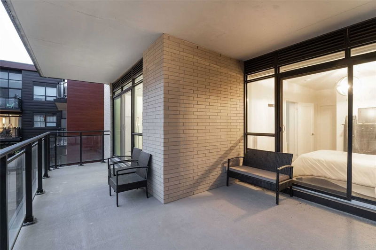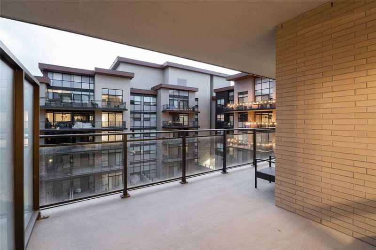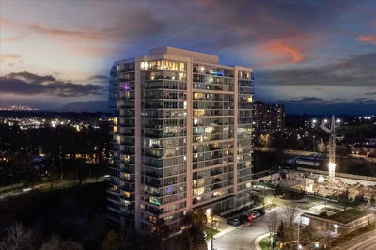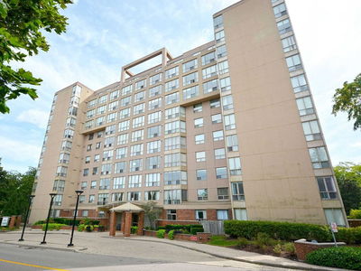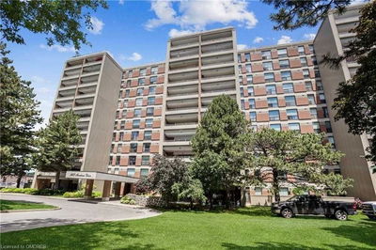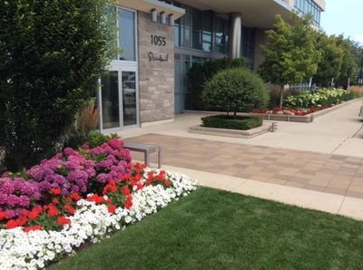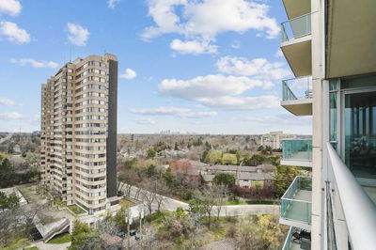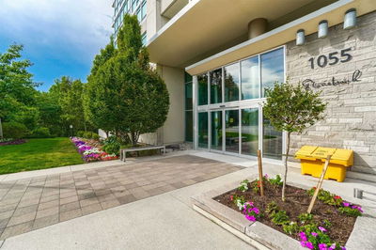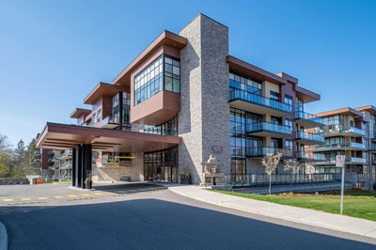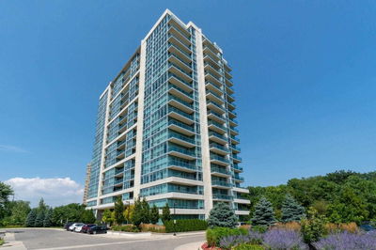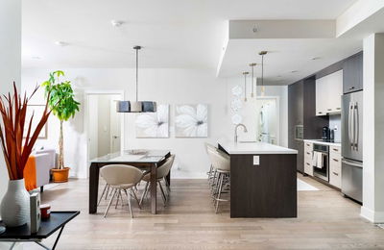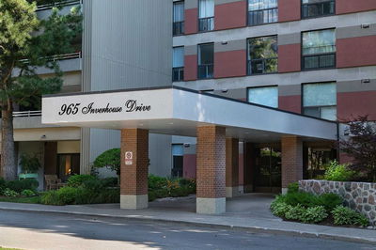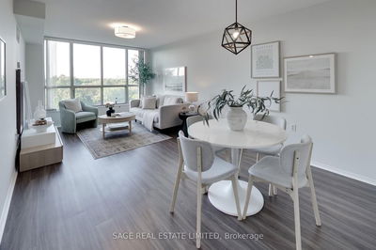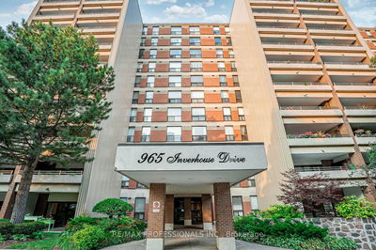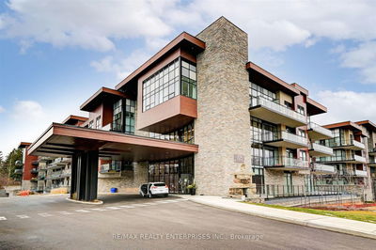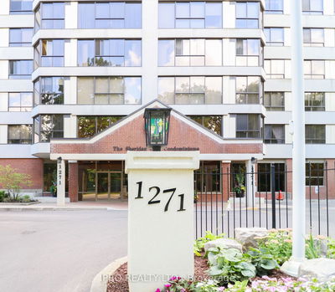Location Location Location! Immaculate 2 Bedroom 2 Bathroom Pied-A-Terre In Sought After 'The Craftsman' Boutique Building Located In Desirable Clarkson Village! This Beautiful Residence Offers 960 Sq Ft Of Total Living Space, An Open Concept Floor Plan, 9Ft Ceilings And Sophisticated Hardwood Floors Throughout. As You Step Through The Front Doors You Are Immediately Greeted With A Gourmet Two Toned Kitchen Featuring Built-In Stainless Steel Appliances, Large Centre Island, And Stunning Backsplash. The Spacious Living Room Combined With Dining Is The Perfect Place To Host Family And Friends For Dinner, Game Night, Etc. The Primary Retreat Features A Gorgeous 3Pc Ensuite, Walk-In Closet, And Private Walk-Out To The Oversize Wrap Around Balcony (204 Sq Ft)! Across The Hall Lies A Secondary Bedroom With Mirrored Closets, Large Window, And A 4Pc Bath! This Unit Also Comes Equipped With A Locker And A Rare Offering Of 2 Side By Side Parking Spots! Don't Delay On This Amazing Opportunity!
Property Features
- Date Listed: Saturday, December 10, 2022
- Virtual Tour: View Virtual Tour for 335-1575 Lakeshore Road W
- City: Mississauga
- Neighborhood: Clarkson
- Full Address: 335-1575 Lakeshore Road W, Mississauga, L5J1J4, Ontario, Canada
- Kitchen: Centre Island, Stainless Steel Appl, Backsplash
- Living Room: Open Concept, W/O To Balcony, Hardwood Floor
- Listing Brokerage: Sam Mcdadi Real Estate Inc., Brokerage - Disclaimer: The information contained in this listing has not been verified by Sam Mcdadi Real Estate Inc., Brokerage and should be verified by the buyer.

