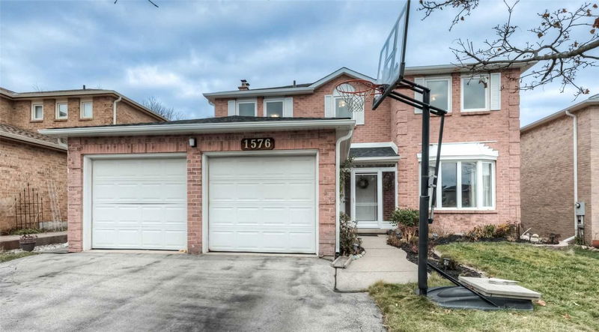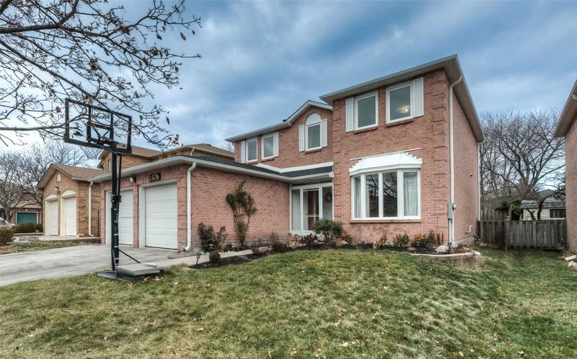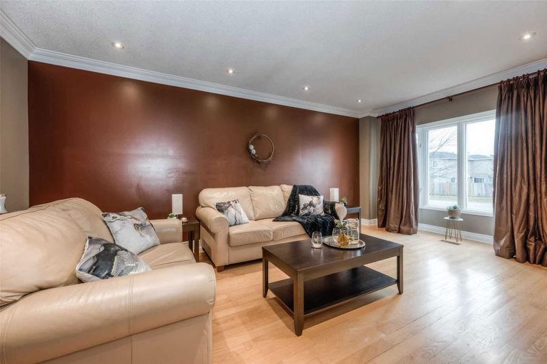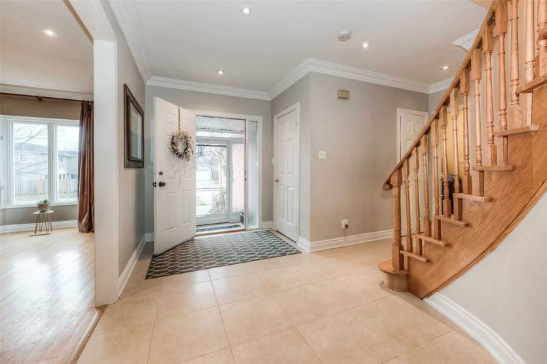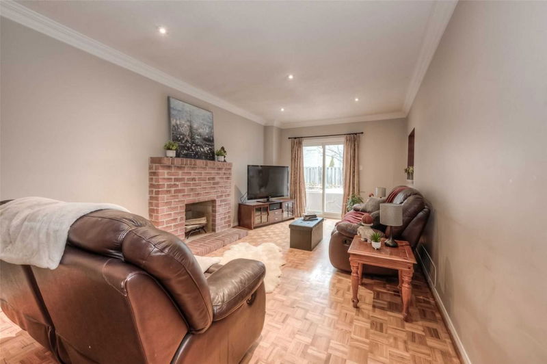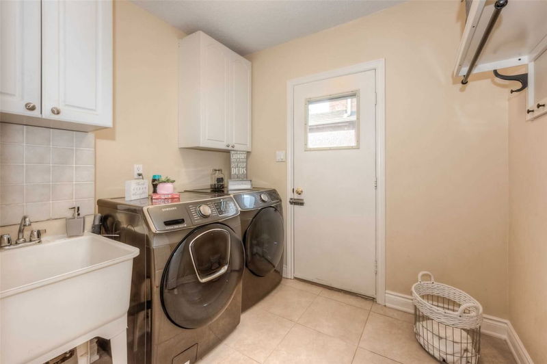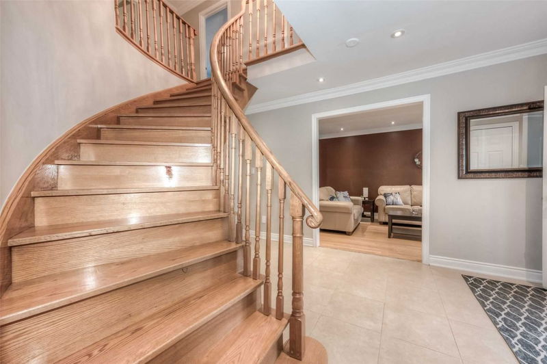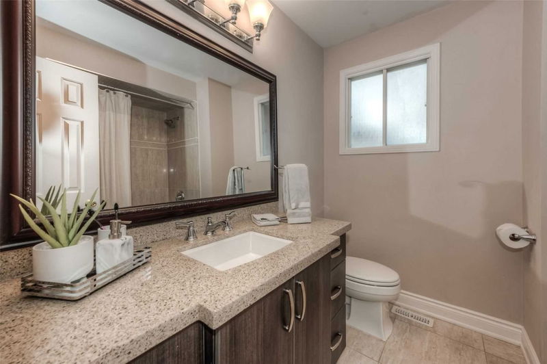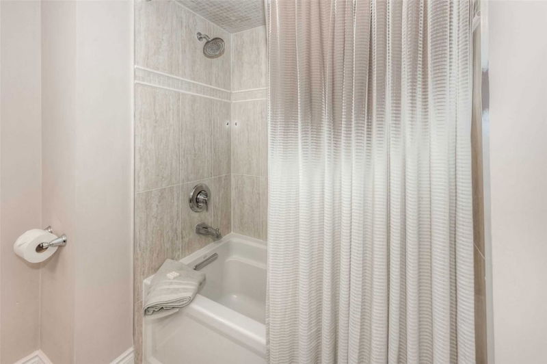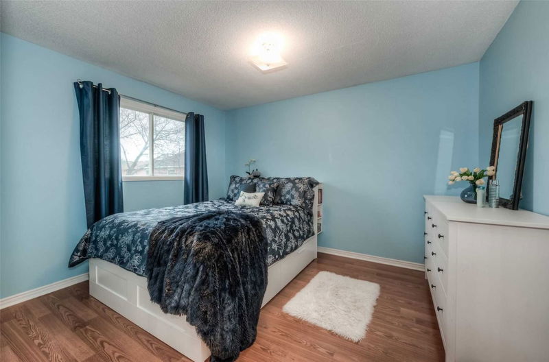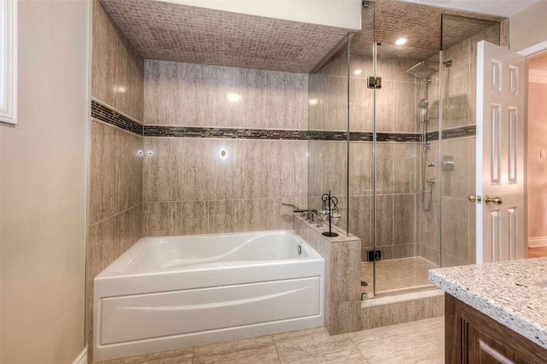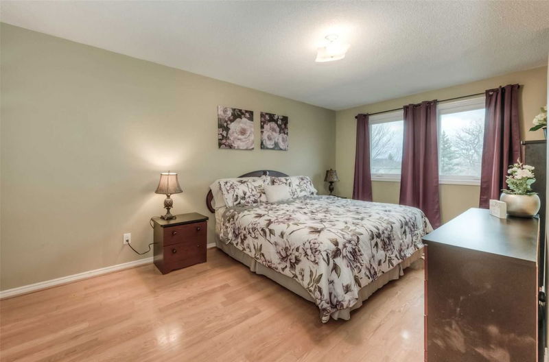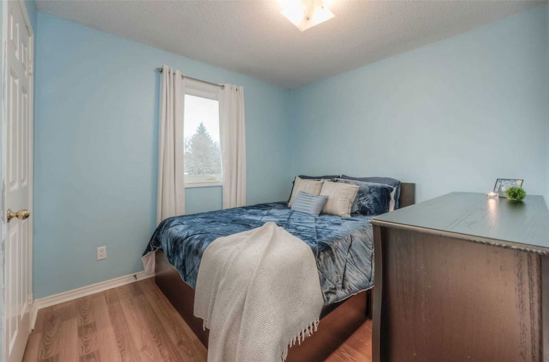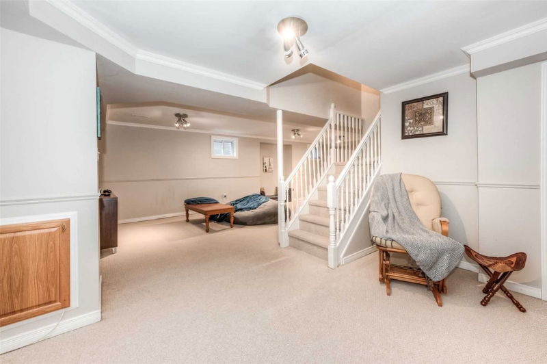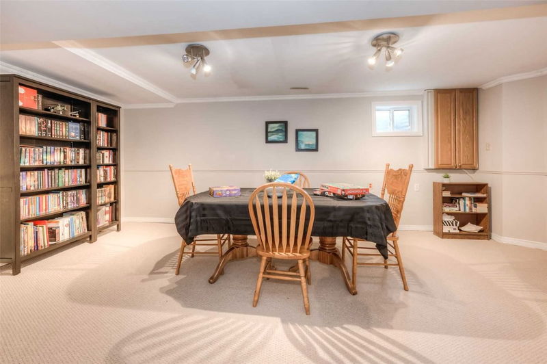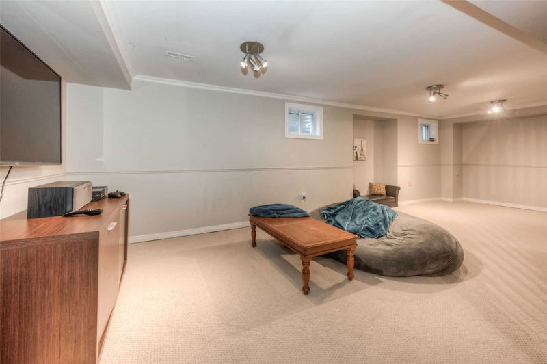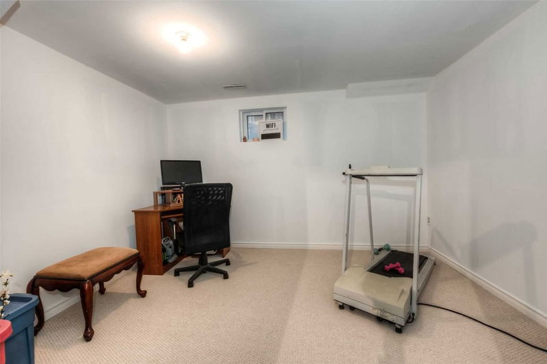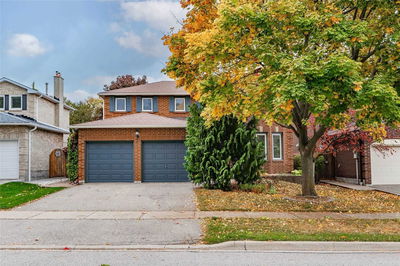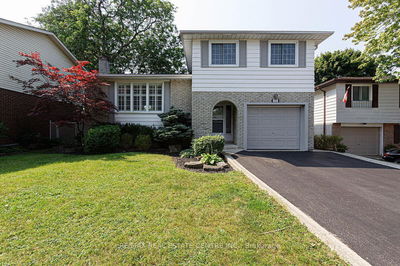Finally A Well Maintained 4 Br Family Home In Desirable College Park. This Home Has A Well Planned Layout. Boost Over 2200 Square Feet Plus A Finished Basement. The Living And Dining Rooms Have Hardwood Floors, Potlights And Crown Moulding. The Kitchen Comes With Maple Cabinets, Quartz Countertop, Tumbled Marble Backsplash, Crown Moulding, Porcelain Tile Floor, Stainless Steel Appliances And Sliding Glass Patio Doors To The Rear Patio. The Family Room Comes With A Wood-Burning Fireplace With Brick Surround And A Second Set Of Sliding Glass Door Walk-Out To The Back Yard. On The Second Level The Large Master Br Has A Renovated 4Pc Ensuite And Walk-In Closet. The 3 Other Bedrooms Are Spacious And The Renovated 5 Pc Bath Comes With Quartz Countertop, Cabinets And A Separate Glass Enclosed Shower. The Basement Is Fully Finished With Recreation Area, Lots Of Storage Area, Cold Room And A Study/Office Room. Rough-In Present For Future Washroom. The Roof And Eavestrough Replaced In 2021.
Property Features
- Date Listed: Monday, December 12, 2022
- Virtual Tour: View Virtual Tour for 1576 Princeton Crescent
- City: Oakville
- Neighborhood: College Park
- Major Intersection: Upper Middle Rd/Martindale Ave
- Full Address: 1576 Princeton Crescent, Oakville, L6H 4H7, Ontario, Canada
- Living Room: Hardwood Floor, Pot Lights
- Kitchen: Porcelain Floor, Stainless Steel Appl, W/O To Patio
- Family Room: Fireplace, W/O To Yard
- Listing Brokerage: Re/Max Real Estate Centre Inc., Brokerage - Disclaimer: The information contained in this listing has not been verified by Re/Max Real Estate Centre Inc., Brokerage and should be verified by the buyer.

