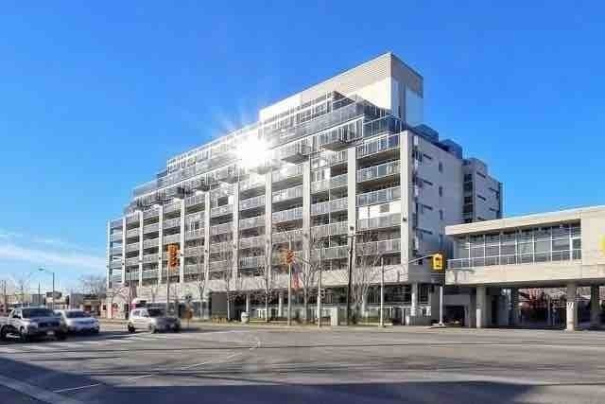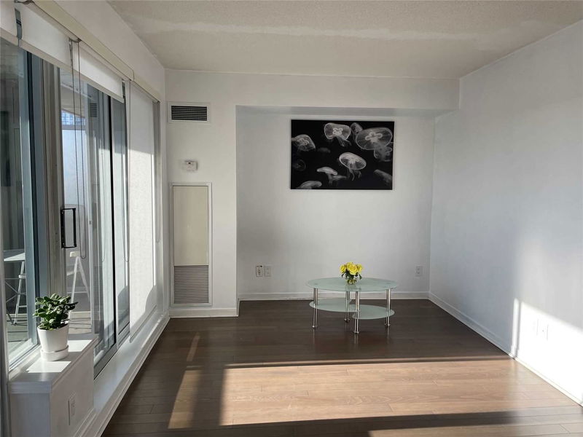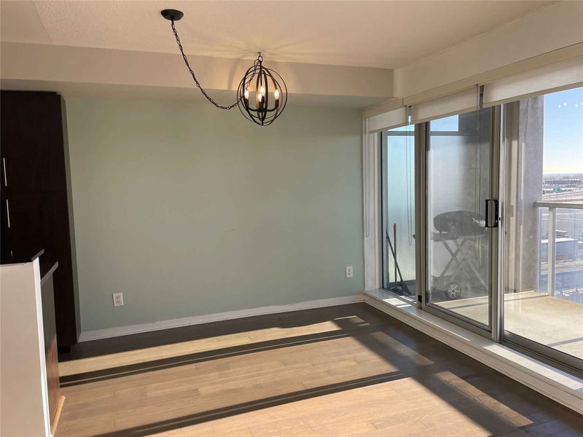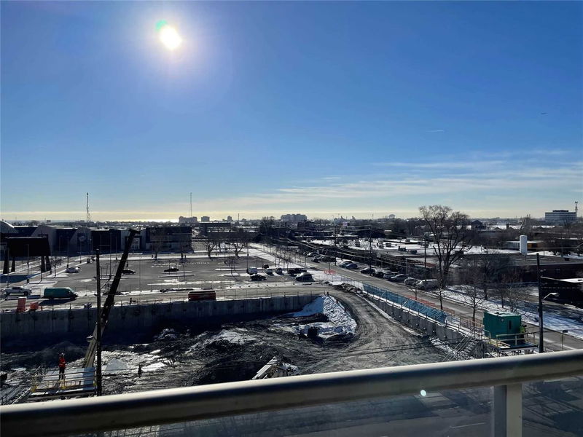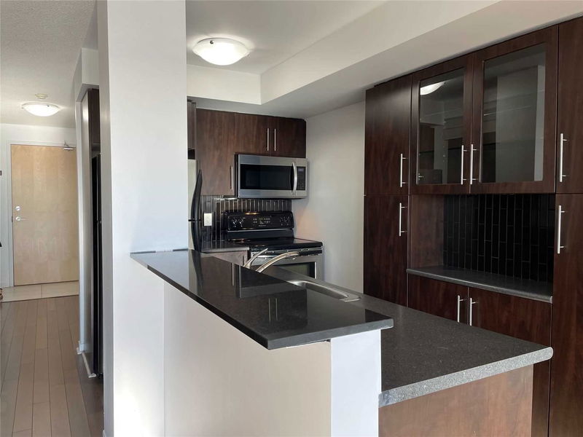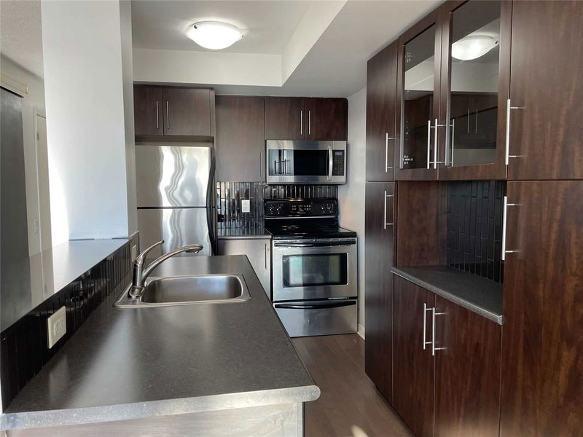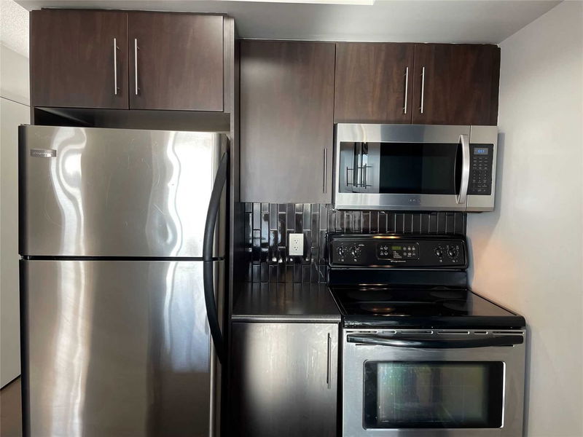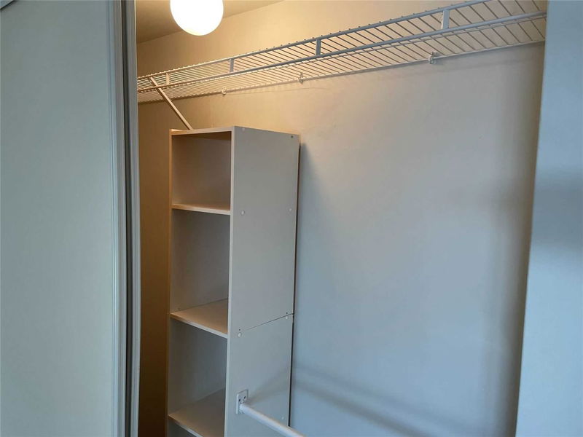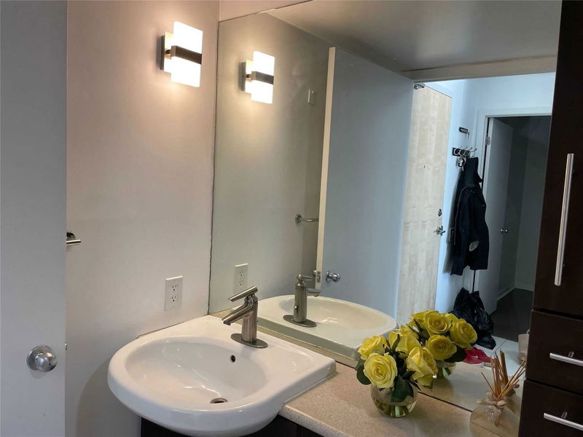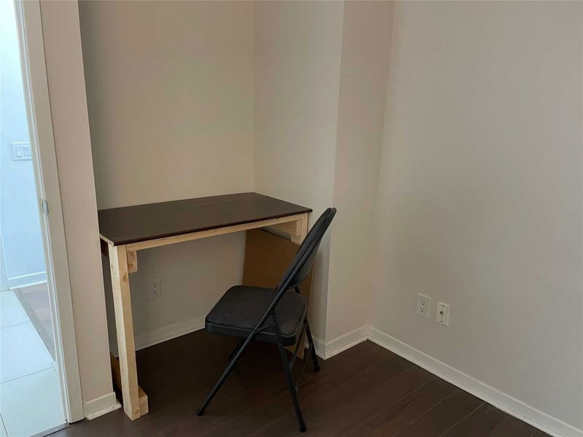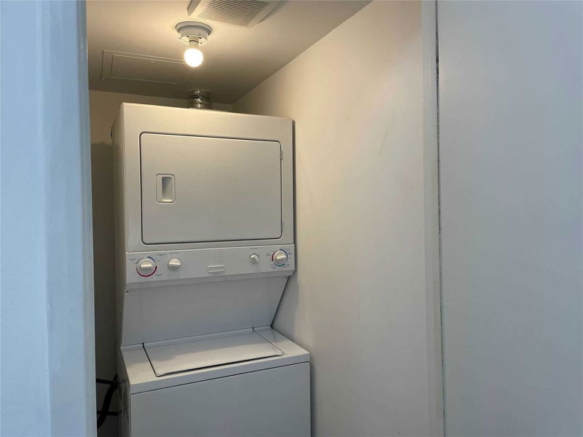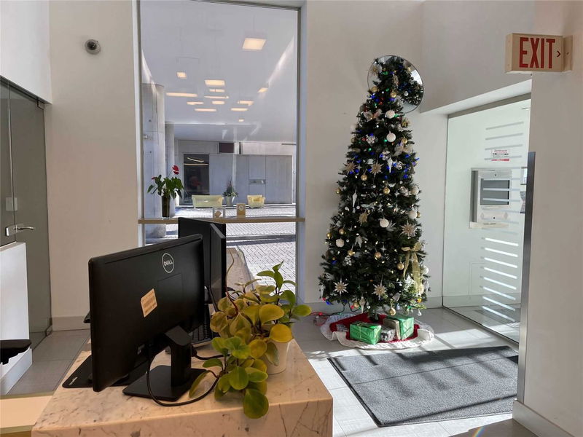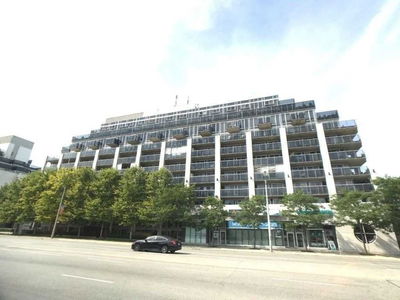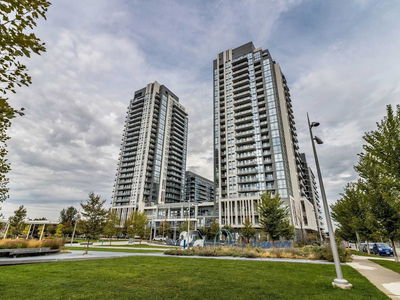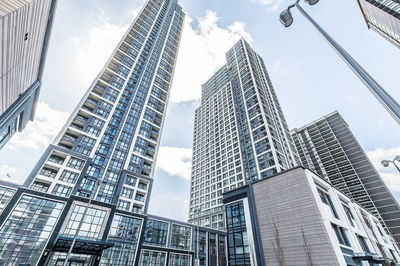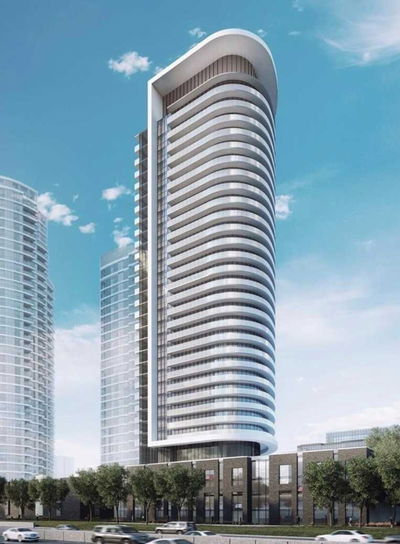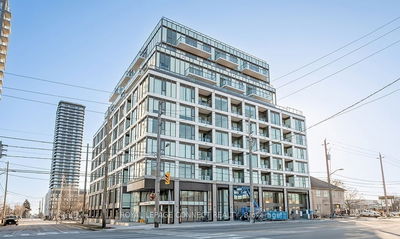Bright & Spacious 1+1 Where The Den Can Easily Be Used As A Second Br Or Home Office! Large South Facing Balcony. Open Concept Living/Dining With Double Door Access To The Balcony. Fantastic Kitchen With Breakfast Bar, Stainless Steel Appliances And Ample Kitchen Storage/Pantry. Primary Br With Large Double Closet & Roller Door. Laminate Floors Throughout. Fantastic Building With 24Hr Concierge, Gym, Indoor Lap Pool, Sauna, Hot Tub & Party/Meeting Room. Parking & Locker (4X4X8Ft) Included!
Property Features
- Date Listed: Wednesday, December 14, 2022
- City: Toronto
- Neighborhood: Islington-City Centre West
- Major Intersection: Islington / The Queensway
- Full Address: 608-1050 The Queensway, Toronto, M8Z 0A8, Ontario, Canada
- Living Room: W/O To Balcony, Combined W/Dining, Sw View
- Kitchen: Stainless Steel Appl, O/Looks Dining, Breakfast Bar
- Listing Brokerage: Royal Lepage Estate Realty, Brokerage - Disclaimer: The information contained in this listing has not been verified by Royal Lepage Estate Realty, Brokerage and should be verified by the buyer.

