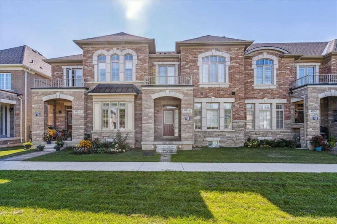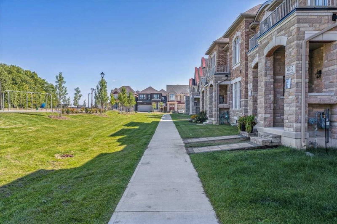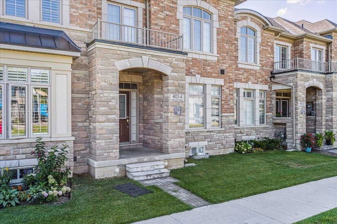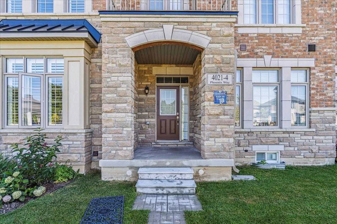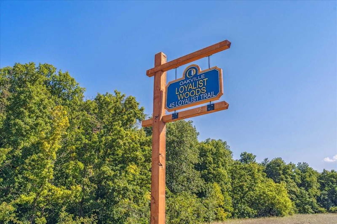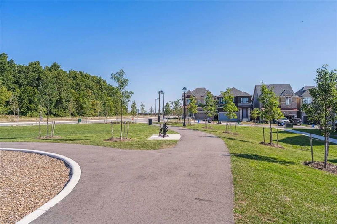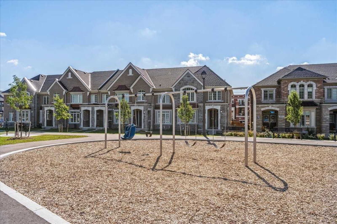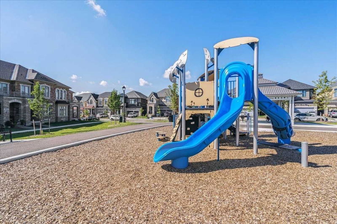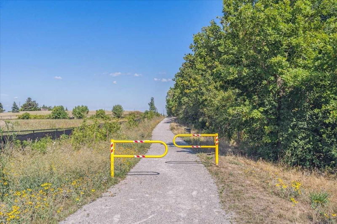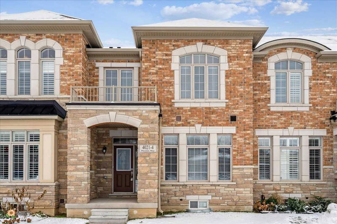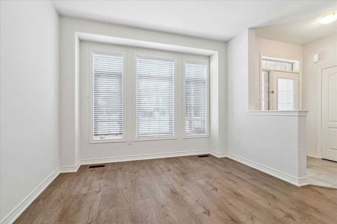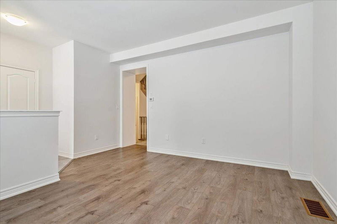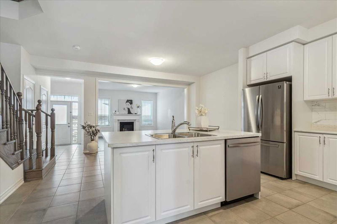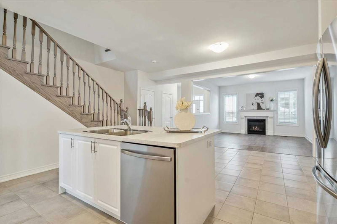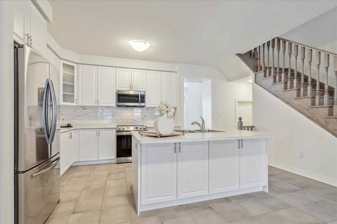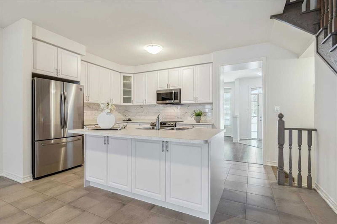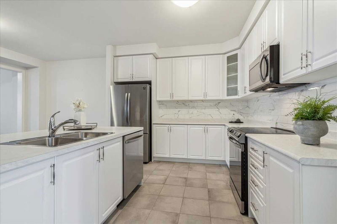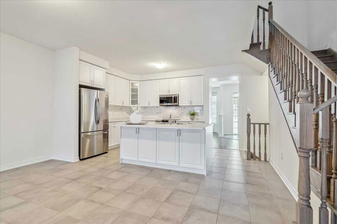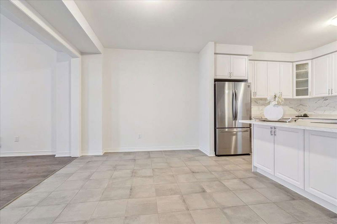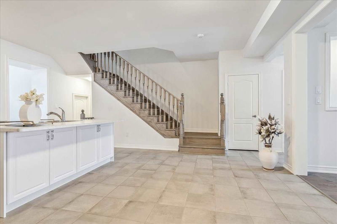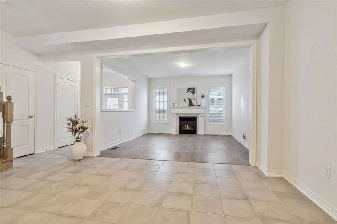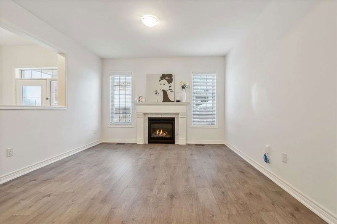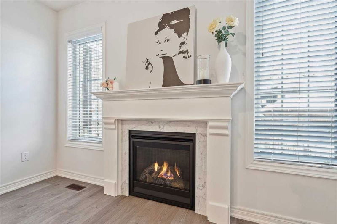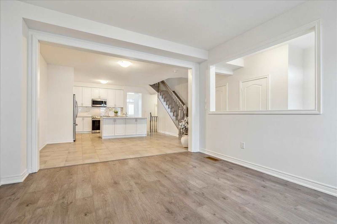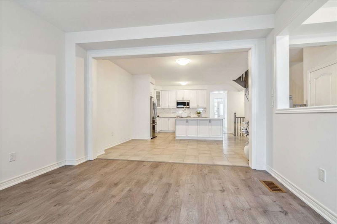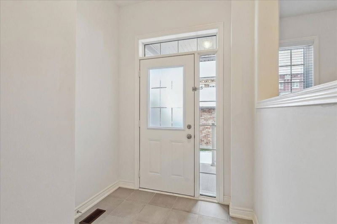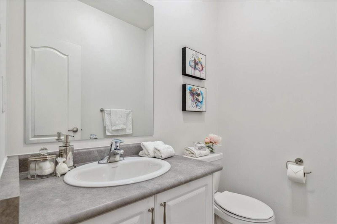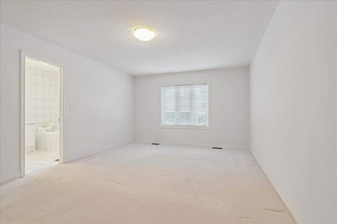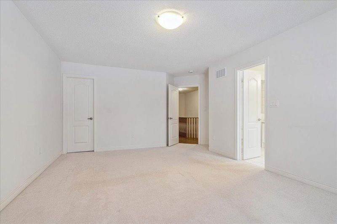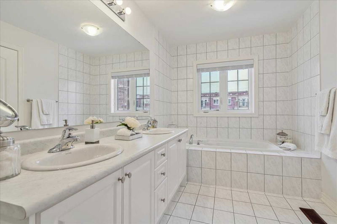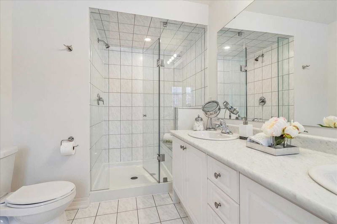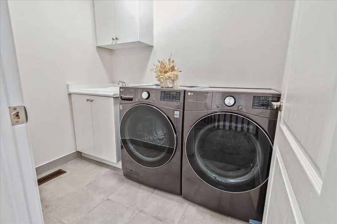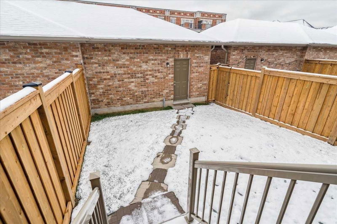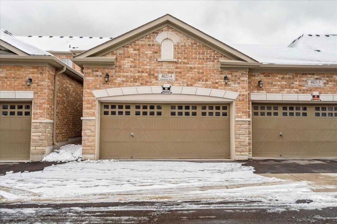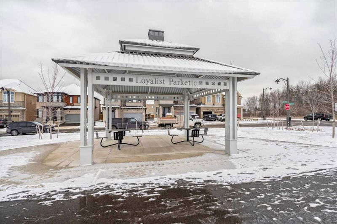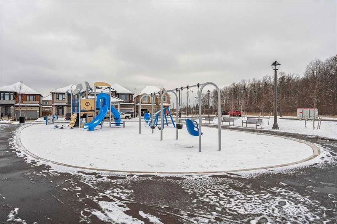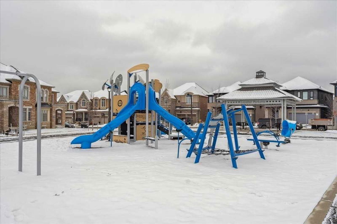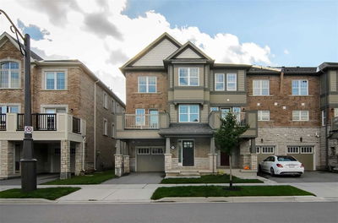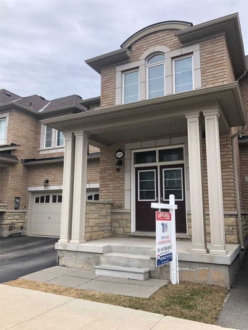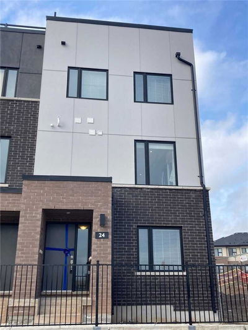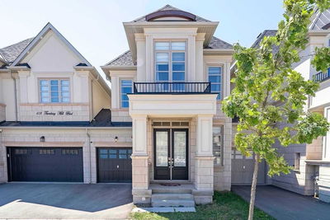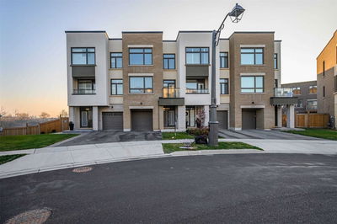Stunning! Three Bedrooms, Double Car Garage Townhouse Located In Sought-After North Oakville, Fronting On A Beautiful Park And Green Area. This Home Is Over 2000 Sq. Ft. Offering A Great Family Room With A Cozy Gas Fireplace, Modern Kitchen With Breakfast Area, Stainless Steel Appliances, Backsplash, Plenty Of Cabinetry, And A Separate Living Room. The Top Floor Has A Generous Principal Bedroom With 5 Pc. En-Suite And Large Walk-In Closet, Two Extra Bedrooms, A 4 Pc. Bathroom, And The Laundry Room Complete The Second Floor. A Lovely Courtyard Takes You To The Double Car Garage. The Unspoiled Basement With 2 Cold Rooms Is Remarkably Large. This Amazing Home Is Conveniently Located; Close To Shopping, Trails, Parks, Schools, The Oakville Hospital, 407, Q.E.W., 403 And All The Modern Amenities.
Property Features
- Date Listed: Wednesday, December 14, 2022
- Virtual Tour: View Virtual Tour for 4-4021 Phoenix Way
- City: Oakville
- Neighborhood: Rural Oakville
- Full Address: 4-4021 Phoenix Way, Oakville, L6H 3R2, Ontario, Canada
- Kitchen: Centre Island, Ceramic Floor
- Family Room: Hardwood Floor, Fireplace
- Listing Brokerage: Century 21 Miller Real Estate Ltd., Brokerage - Disclaimer: The information contained in this listing has not been verified by Century 21 Miller Real Estate Ltd., Brokerage and should be verified by the buyer.

