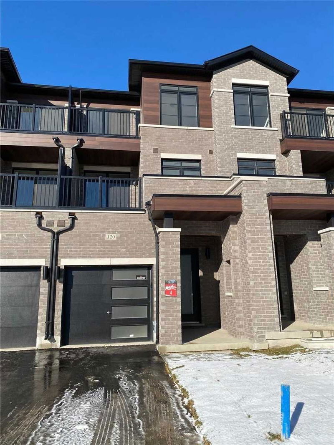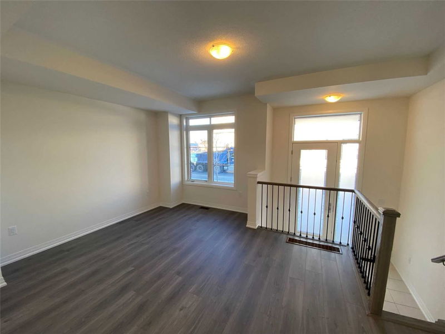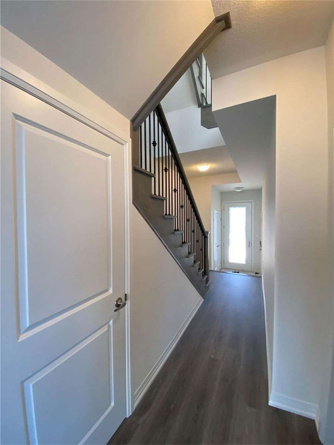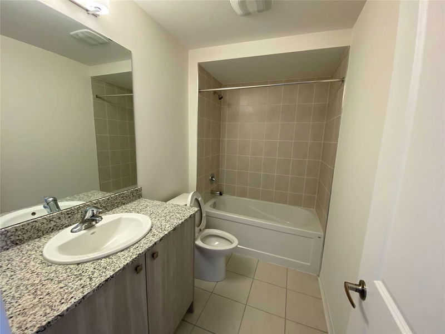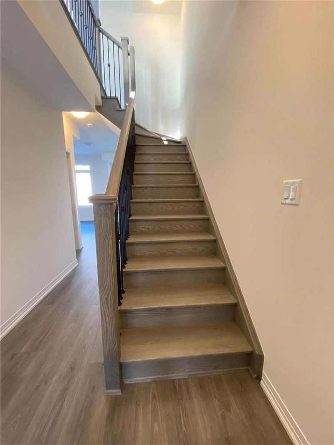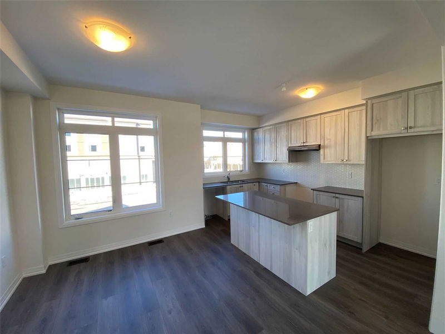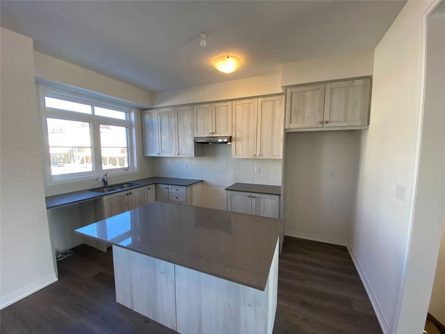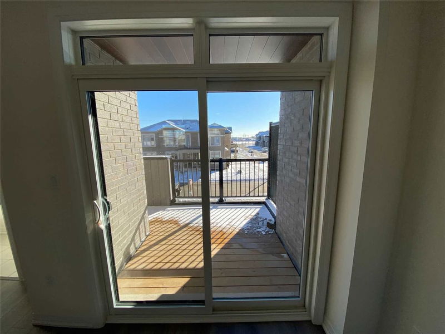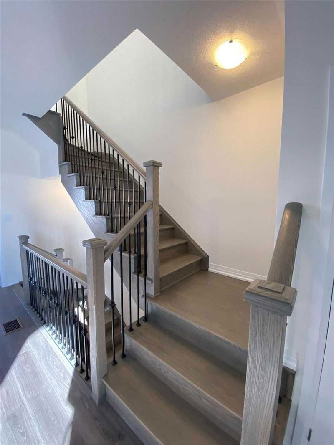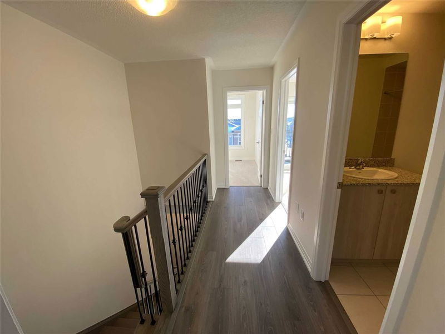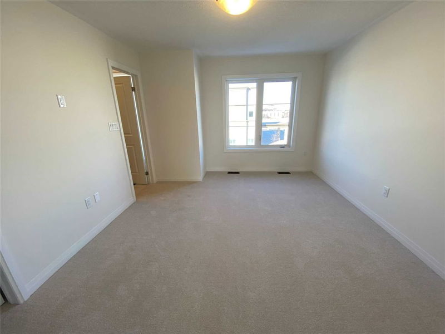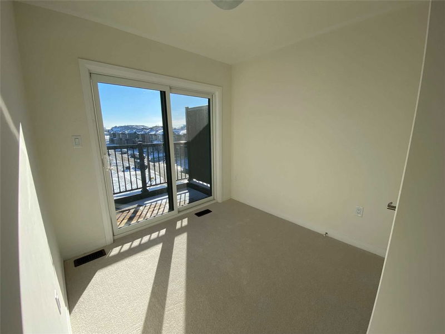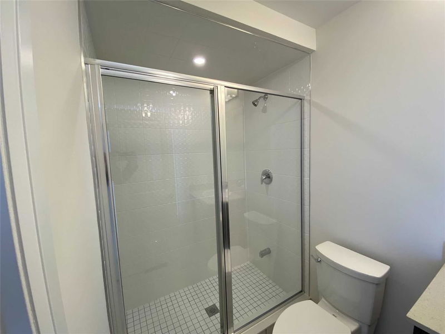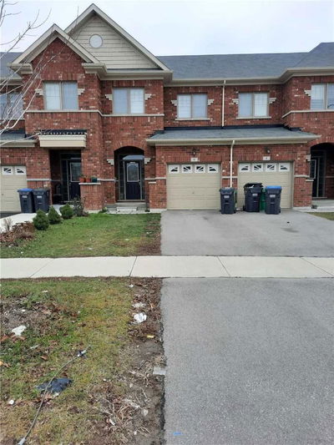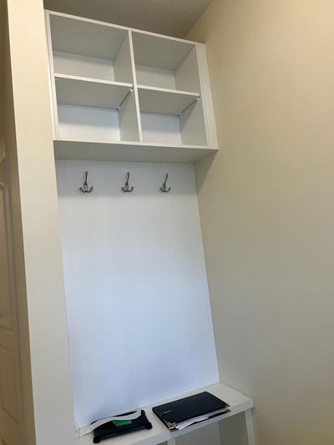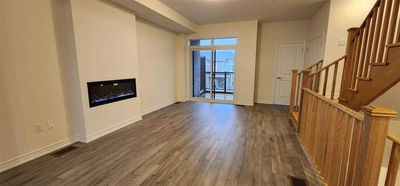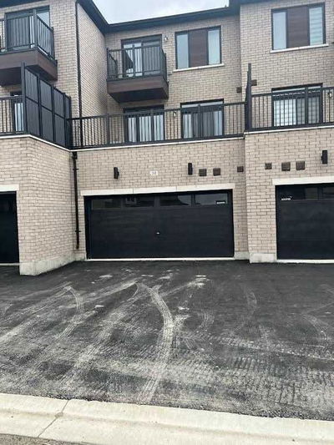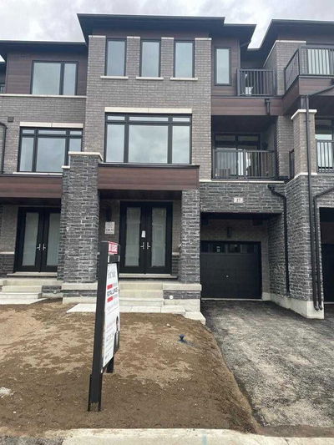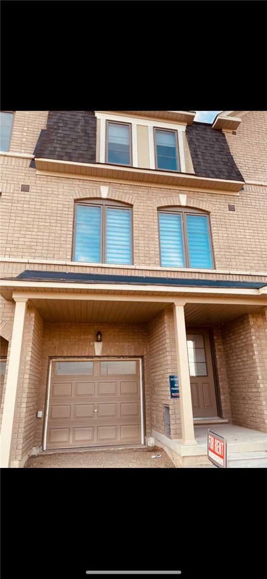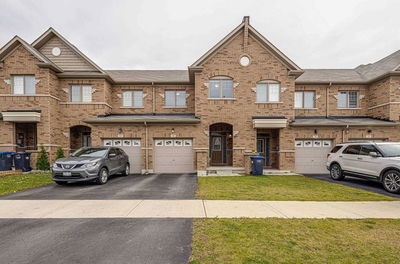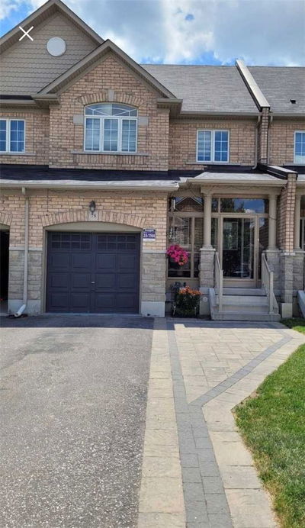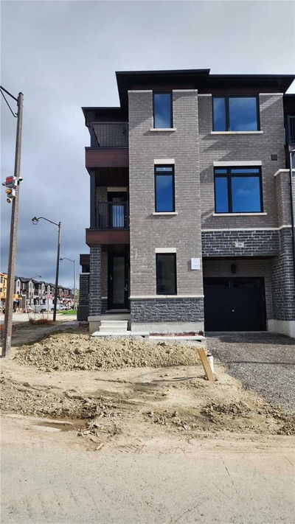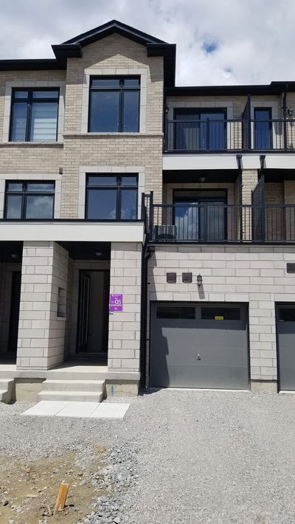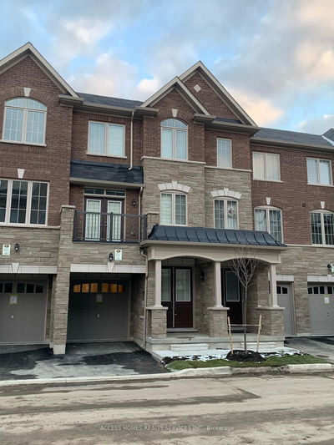Brand New Townhome In Prime Location Of Brampton Features 3 Bedrooms & 4 Washrooms. Open Concept Modern Kitchen, Breakfast And Spacious Family Room With Walk Out To Balcony From Second & Third Floor. Lots Of Natural Light. Access To Home From Garage. Primary Bedroom With W/I Closet And Master Ensuite. Easy Access To Hwy 427, Costco, Food Basics, Worship Centre, Bus Stops. Very Close To York Region And Toronto.
Property Features
- Date Listed: Friday, December 16, 2022
- City: Brampton
- Neighborhood: Bram East
- Major Intersection: Purple Sage Dr / Haydrop Rd
- Full Address: 120 Purple Sage Drive, Brampton, L6P 4P4, Ontario, Canada
- Family Room: Laminate, W/O To Balcony
- Kitchen: Laminate, Stainless Steel Appl
- Listing Brokerage: Upstate Realty Inc., Brokerage - Disclaimer: The information contained in this listing has not been verified by Upstate Realty Inc., Brokerage and should be verified by the buyer.

