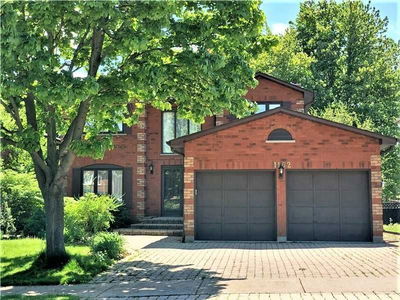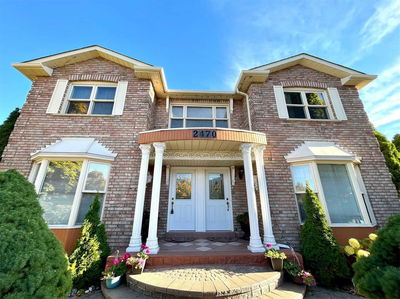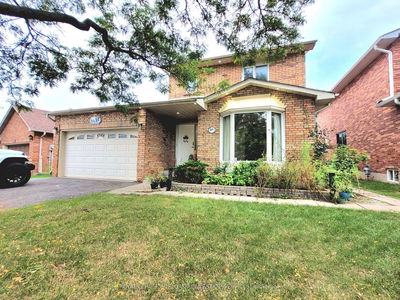Immaculate 4+1 Bds Renovated Detached Home Situated On Premium Cul De Sac Lot Surrounded By Nature In Sought-After Clearview, A Family Friendly Neighbourhood. Main Floor Features: Open Concept Family Room/Kitchen W/Maple Cabinetry, Potlights, Granite Countertops, Extended Cabinets, Breakfast Bar. Closed-Off Office. Crown Mounding, Skylight. Backyard Oasis With Huge Deck, Stone Tiered Bowl Fountain, Exterior Potlights, Natural Gas Fireplaces. Perfect To Entertain Family And Friends. Spacious Master Bdrm W/Walk In Closet, 3 Additional Ample Sized Bedrooms. Alot Of Natural Lights! Surrounded By Top Schools, Parks, Trails, Shopping, Major Hwys. Clarkson Go 7 Mins Drive. Must See! Extras:S/S Fridge, Stove, B/I Dishwasher, Washer, Dryer, Window Coverings, Elf's, Gdo/Remote.
Property Features
- Date Listed: Monday, December 19, 2022
- City: Oakville
- Neighborhood: Clearview
- Major Intersection: Qew & Winston Churchill Blvd
- Full Address: 2903 Appleton Court, Oakville, L6J 6S5, Ontario, Canada
- Kitchen: Ground
- Living Room: Ground
- Listing Brokerage: Re/Max Condos Plus Corporation, Brokerage - Disclaimer: The information contained in this listing has not been verified by Re/Max Condos Plus Corporation, Brokerage and should be verified by the buyer.





























