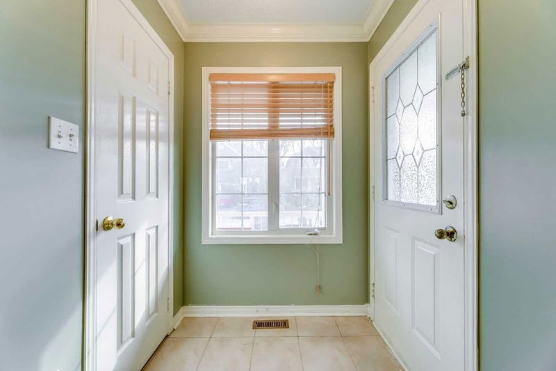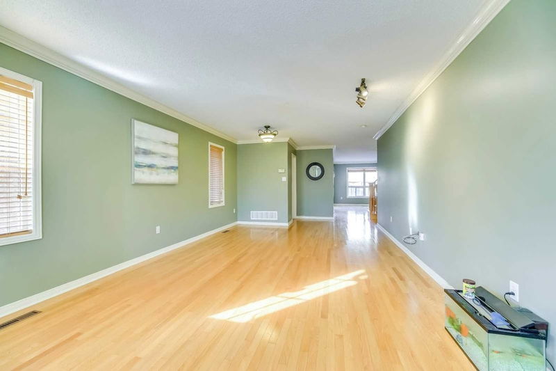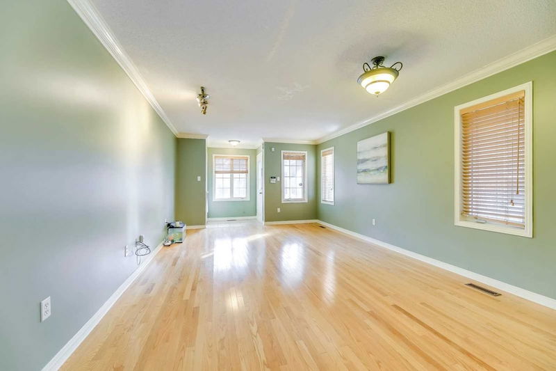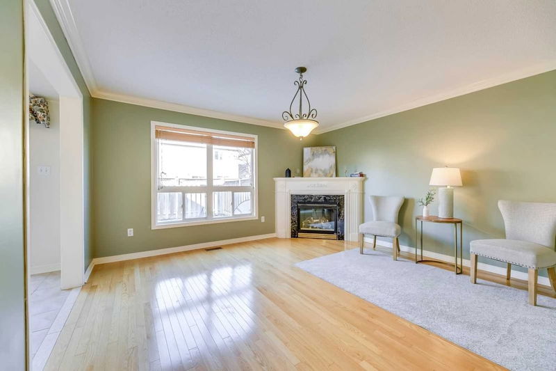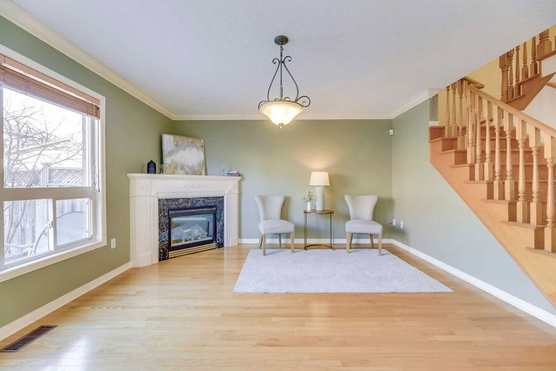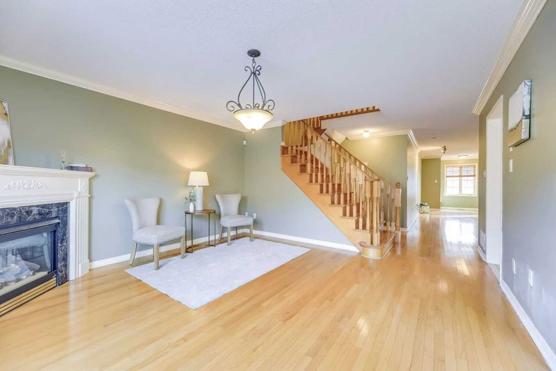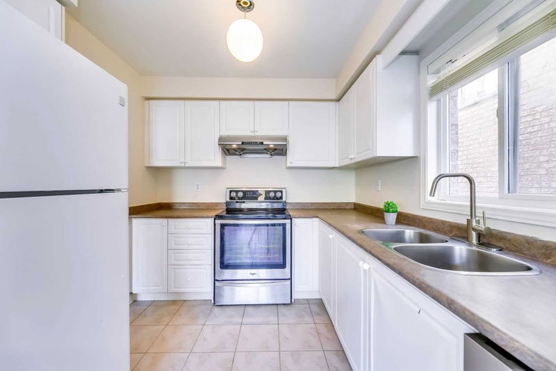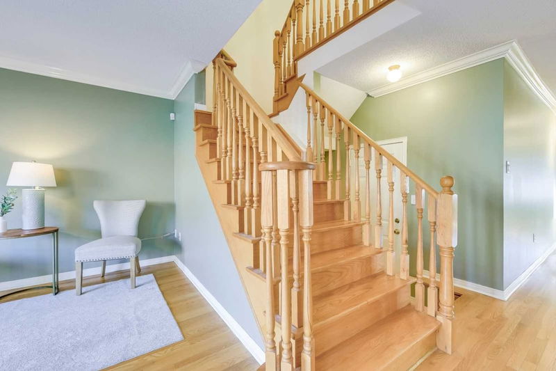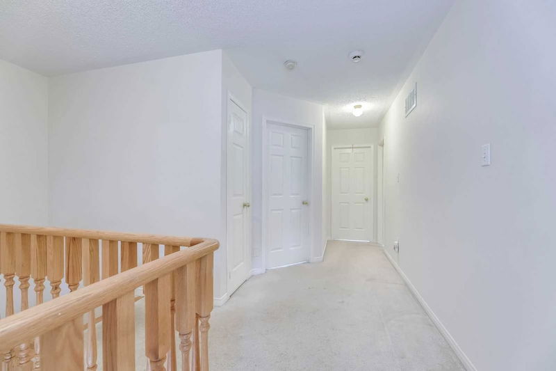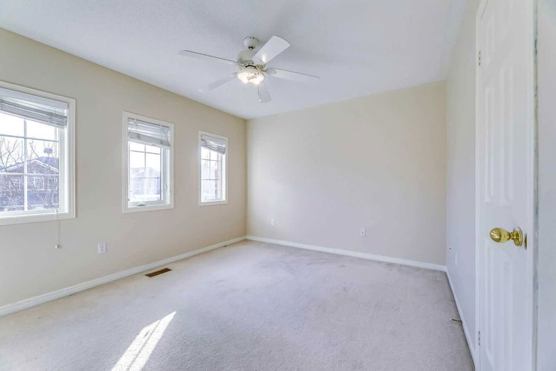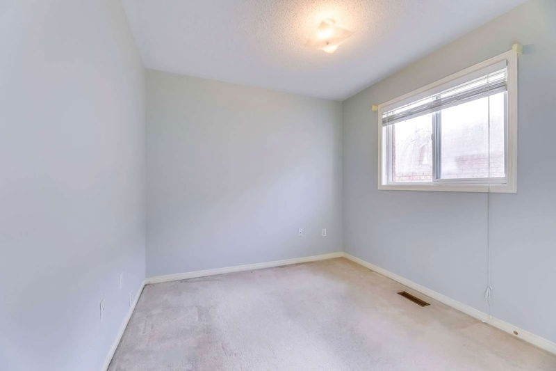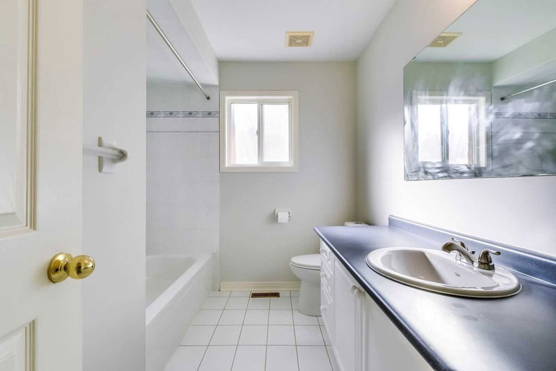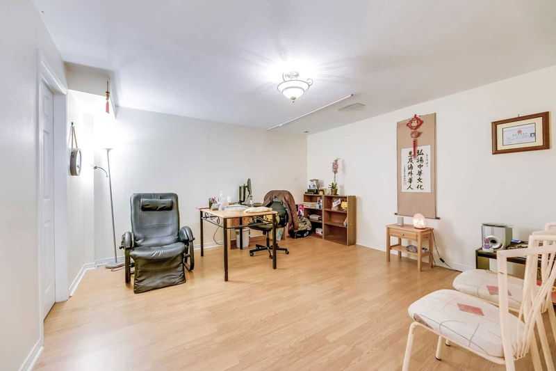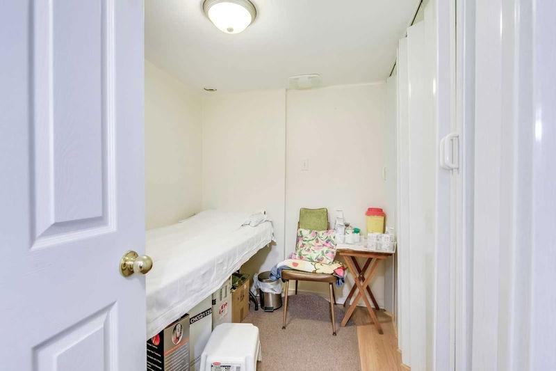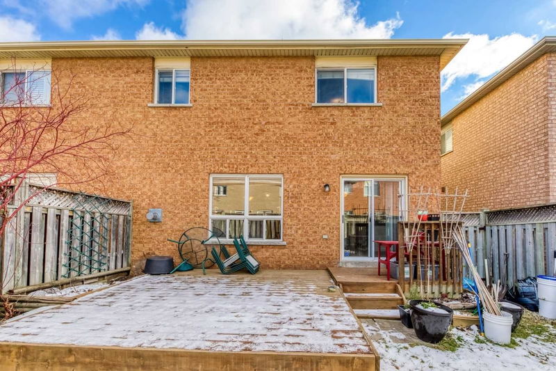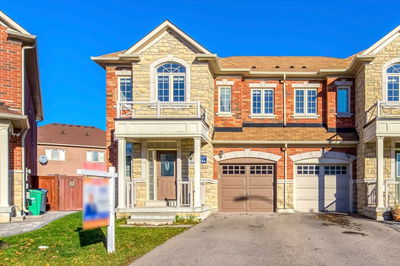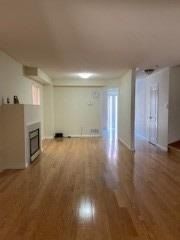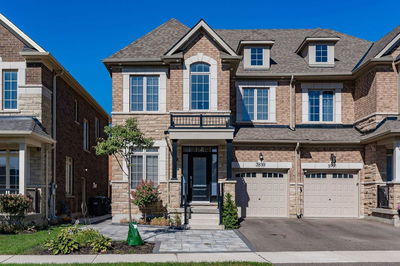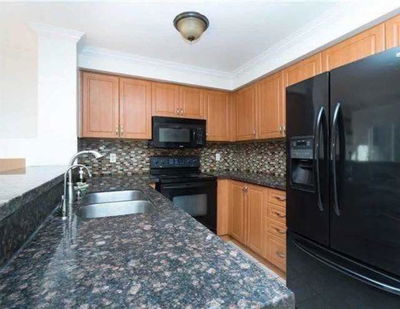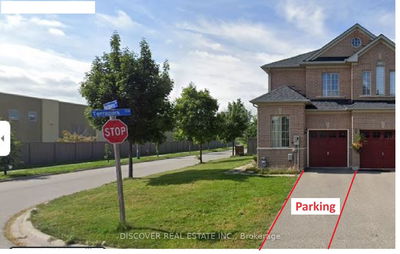Ideally Located All Brick Semi-Detached Home With 4 Spacious Bedrooms And 3 Bathrooms. Practical Main Floor Layout With Wide Dining/Living Room Off The Main Entrance Foyer. Large Family Room With Gas Fireplace And Oversized Windows Opens To An Eat-In Kitchen With Walkout To A Private Backyard . Upstairs Offers 4 Large And Bright Bedrooms And 2 Bathrooms . The Oversized Primary Bedroom Features A 5-Piece Bathroom And Walk-In Closet. The Finished Basement Offers Additional Living Space . This Home Is Located On A Quiet Street Close To All Amenities And Transit .
Property Features
- Date Listed: Tuesday, December 20, 2022
- City: Mississauga
- Neighborhood: Churchill Meadows
- Major Intersection: Winst Chur/Mcdowell
- Living Room: Combined W/Dining
- Kitchen: Main
- Family Room: Main
- Listing Brokerage: Re/Max Escarpment Realty Inc., Brokerage - Disclaimer: The information contained in this listing has not been verified by Re/Max Escarpment Realty Inc., Brokerage and should be verified by the buyer.



