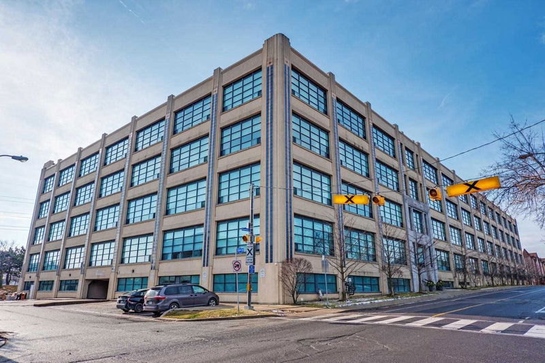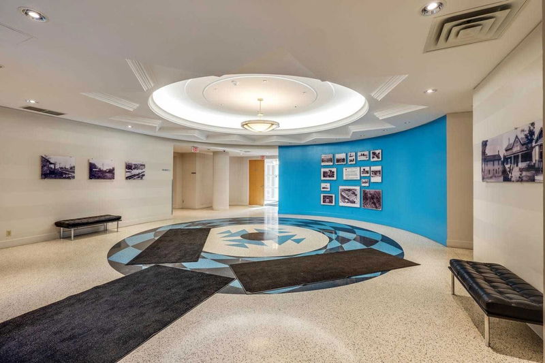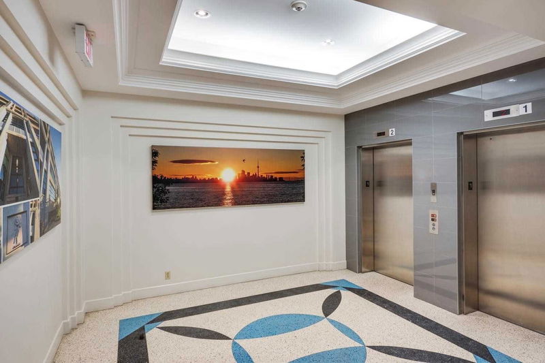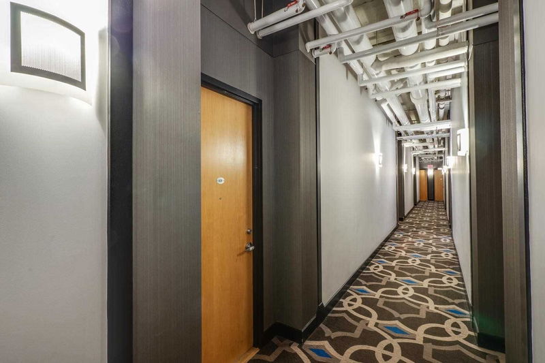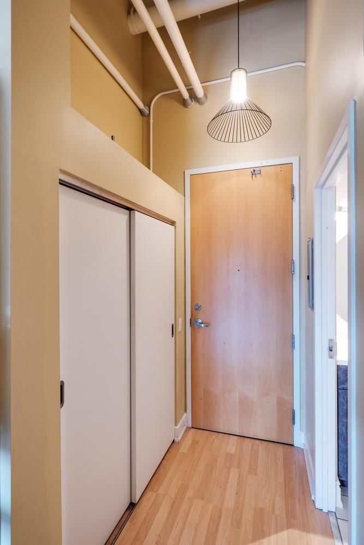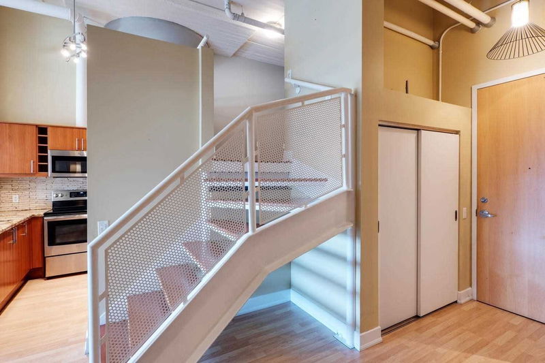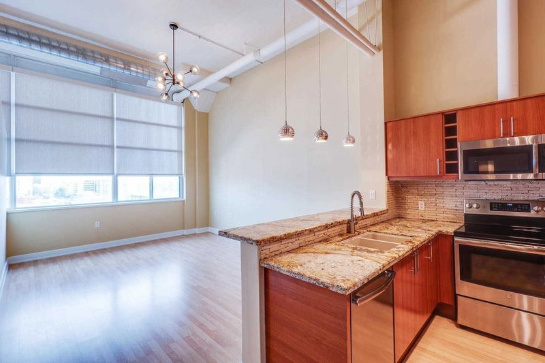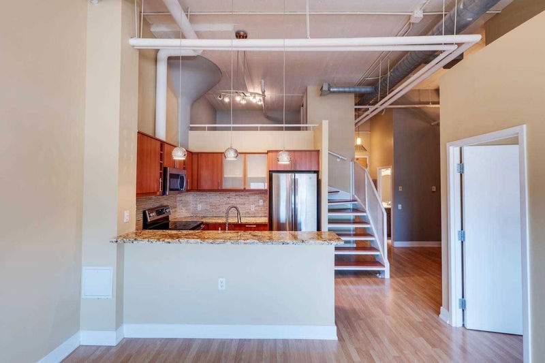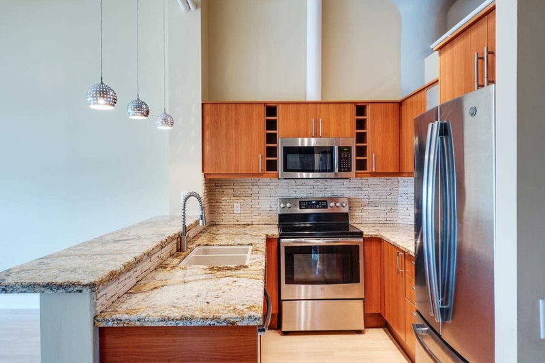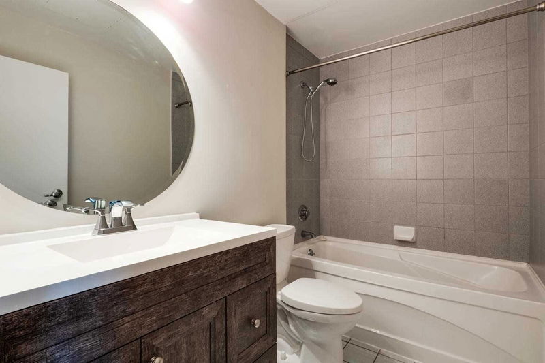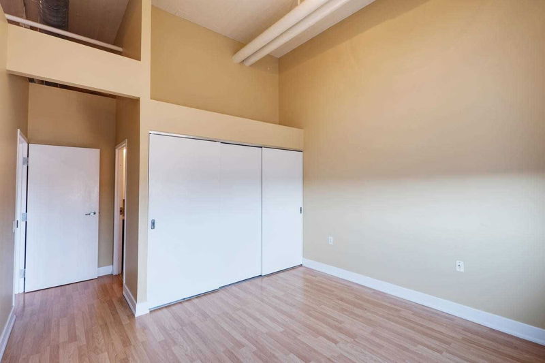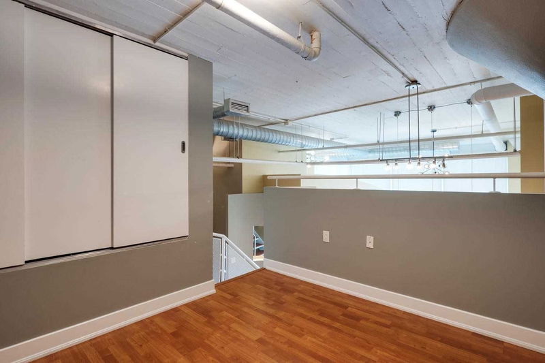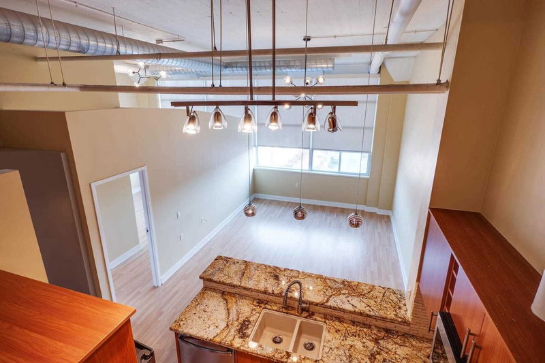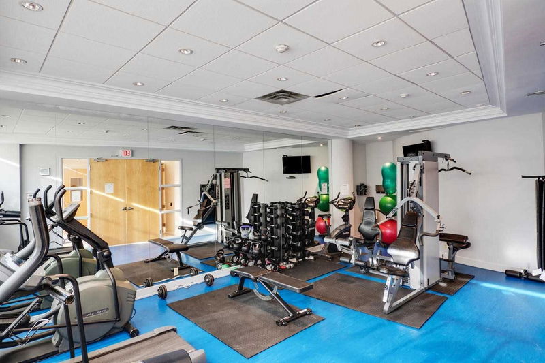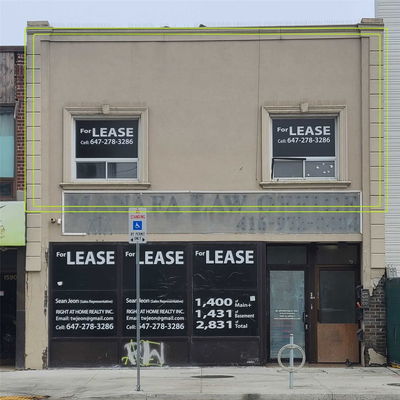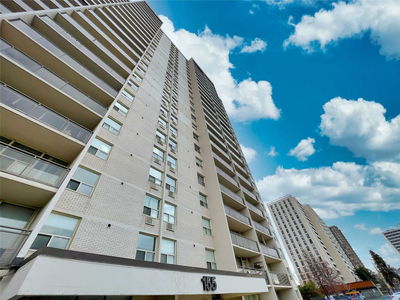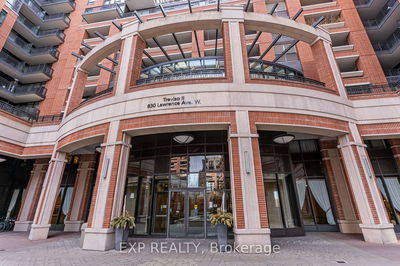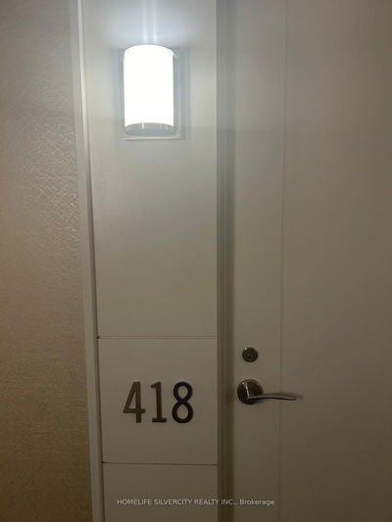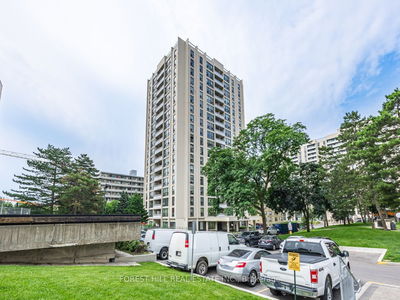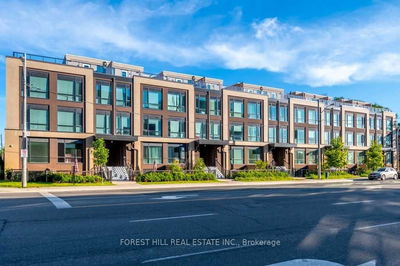Welcome To Ph428 In The Sought After Forest Hill Lofts! Bright And Spacious 2+1 Brdrm, 2 Bath With Open Concept Living/Dining. This Unit Features Soaring 13' Ceilings & Huge Old Factory Windows. Access To Shared Rooftop Deck With A Bbq, Gym & Party Room! This Art Deco Inspired Building Boasts Exposed Brick & Ductwork Details Throughout. A Must See! Walking Distance To Subway, Future Lrt & Beltline Trail. Easy Access To Highway, Yorkdale Mall, And Much More!
Property Features
- Date Listed: Friday, December 23, 2022
- City: Toronto
- Neighborhood: Briar Hill-Belgravia
- Major Intersection: Eglinton Ave & Allen Rd
- Full Address: Ph428-1001 Roselawn Avenue, Toronto, M6B4M4, Ontario, Canada
- Kitchen: Stainless Steel Appl, Granite Counter, Open Concept
- Living Room: Laminate, Large Window, Open Concept
- Listing Brokerage: Merlin Real Estate Inc., Brokerage - Disclaimer: The information contained in this listing has not been verified by Merlin Real Estate Inc., Brokerage and should be verified by the buyer.

