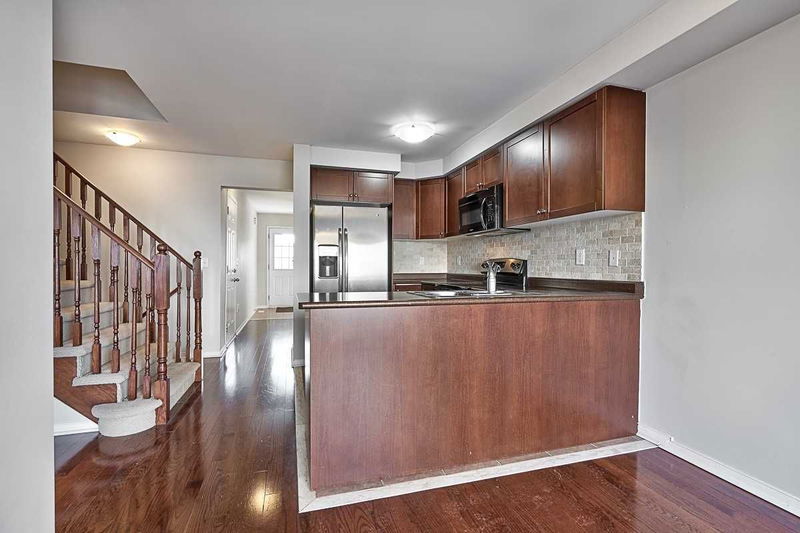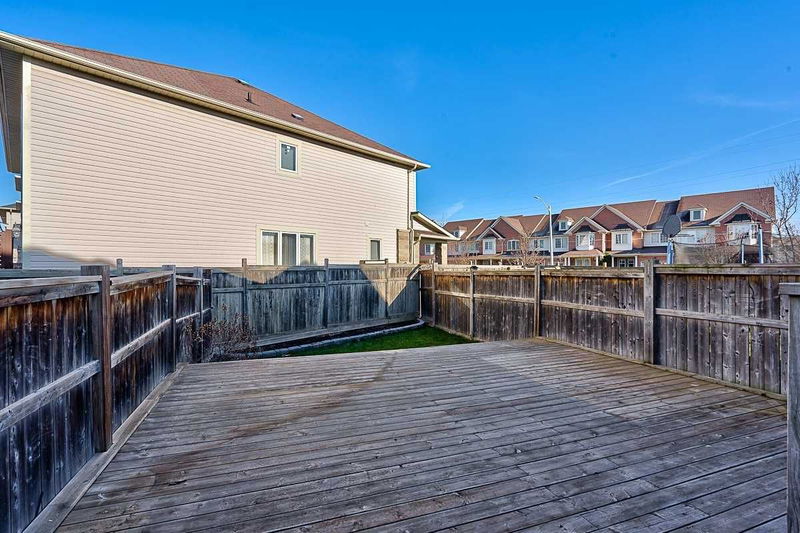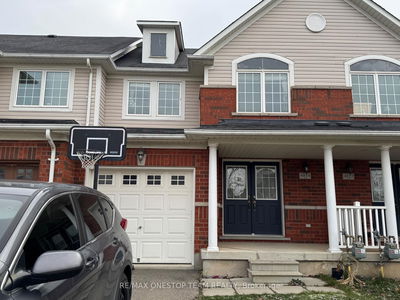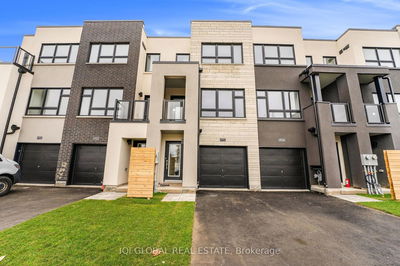Amazing Rental Opportunity In Trendy Alton Village! Wonderful Three Bedroom Freehold Townhome Offering Approximately 1,500 Square Feet Of Living Space. The Well-Designed Main Level Features Gleaming Hardwood Floors, Living Room, Kitchen With Contemporary Cabinetry And Stainless Steel Appliances Open To Dining Room With Sliding Door Walk-Out To Deck, Powder Room Plus Family Room. On The Upper Level You'll Find The Spacious Primary Bedroom With Walk-In Closet And Four-Piece Ensuite With Soaker Bathtub, Two Additional Bedrooms And Four-Piece Main Bathroom. Additional Details Include Double Entrance Doors, California Shutters, Inside Entry From Attached Garage, Fully Fenced Back Yard With Oversized Deck, Premium 105' Deep Irregular Lot. No Car, No Problem. This Desirable Location Is Within Walking Distance Of Several Shopping Centres Containing Grocery And Clothing Stores, Restaurants, Shoppers Drug Mart, Fitness, Starbucks, Banks ... Everything You Could Possibly Need And More!
Property Features
- Date Listed: Wednesday, December 28, 2022
- Virtual Tour: View Virtual Tour for 3221 Sharp Road
- City: Burlington
- Neighborhood: Alton
- Major Intersection: Thomas Alton/Valera/Sharp
- Full Address: 3221 Sharp Road, Burlington, L7M 0H7, Ontario, Canada
- Living Room: Hardwood Floor
- Kitchen: Stainless Steel Appl, Open Concept, Tile Floor
- Family Room: Hardwood Floor, California Shutters, Open Concept
- Listing Brokerage: Royal Lepage Real Estate Services Ltd., Brokerage - Disclaimer: The information contained in this listing has not been verified by Royal Lepage Real Estate Services Ltd., Brokerage and should be verified by the buyer.


























