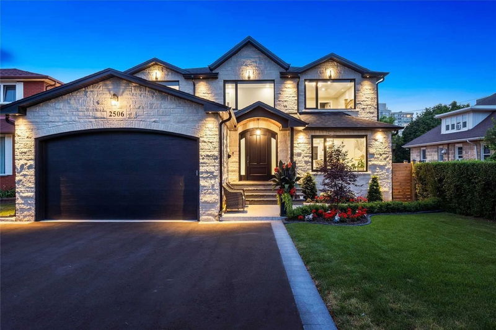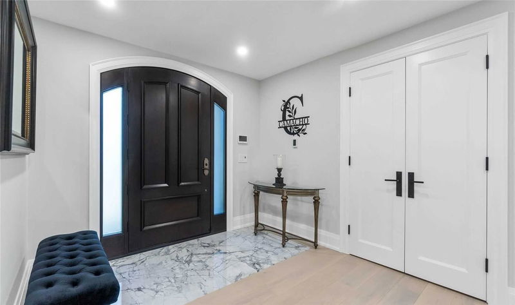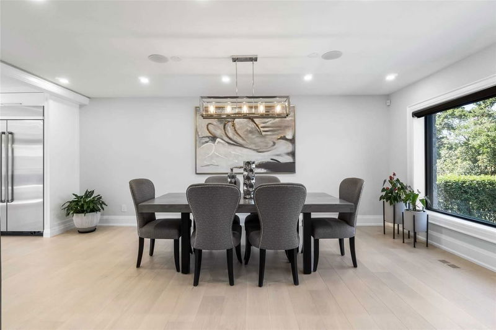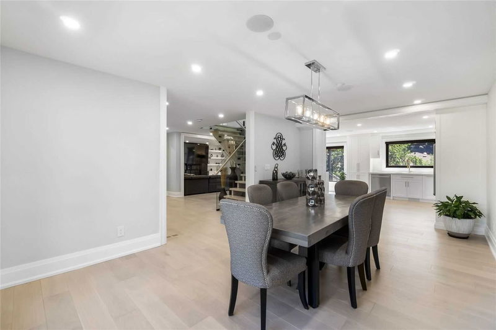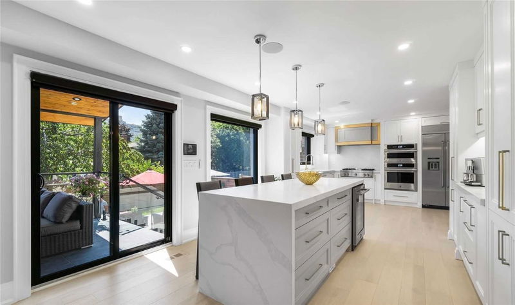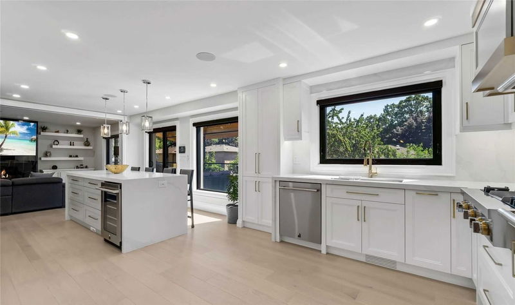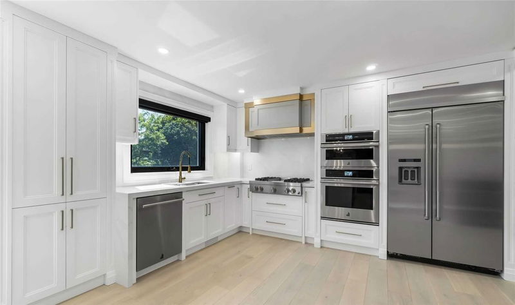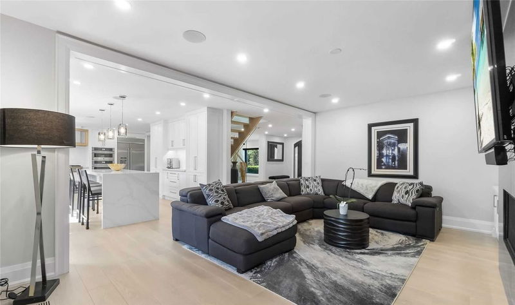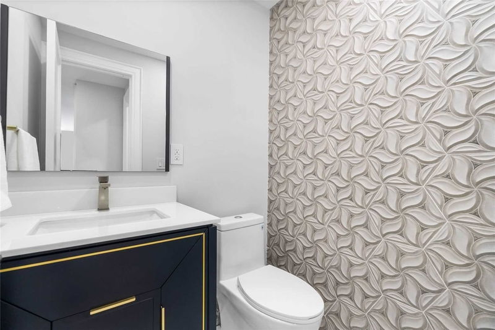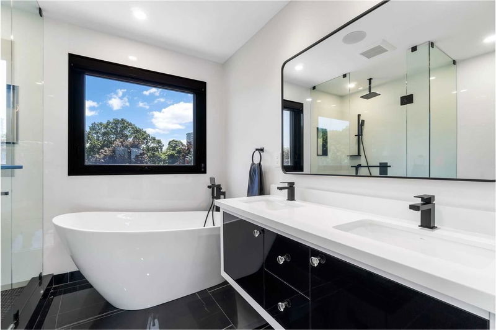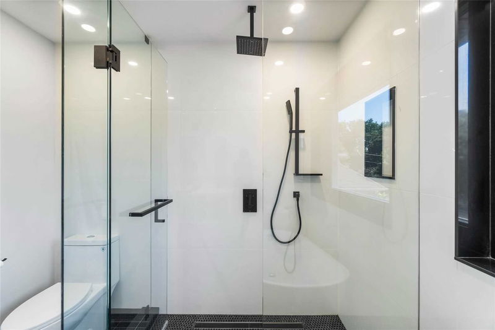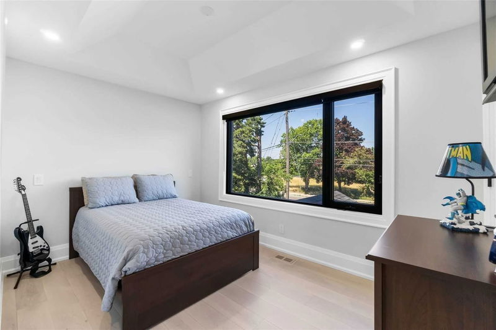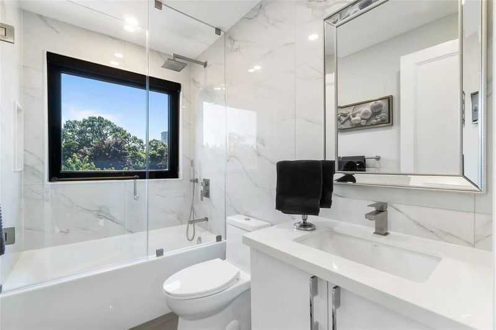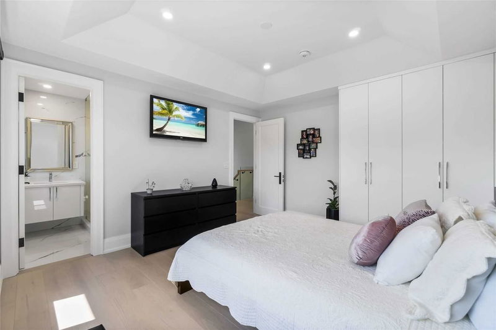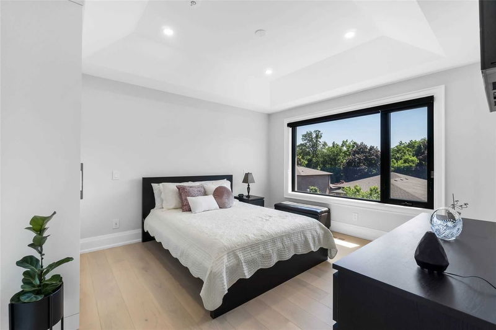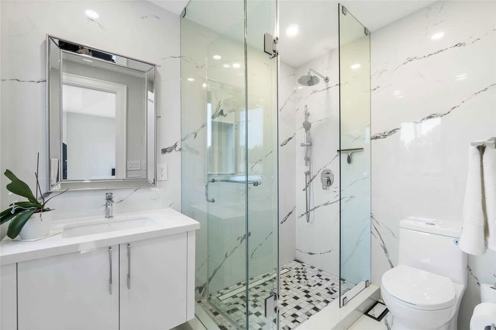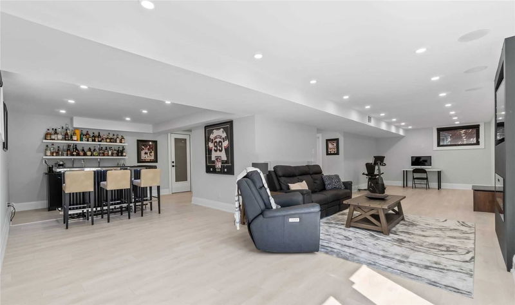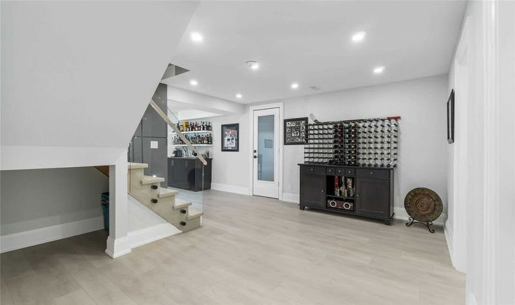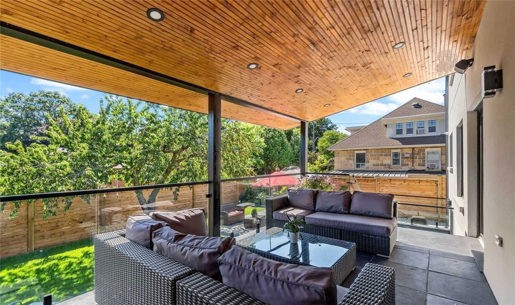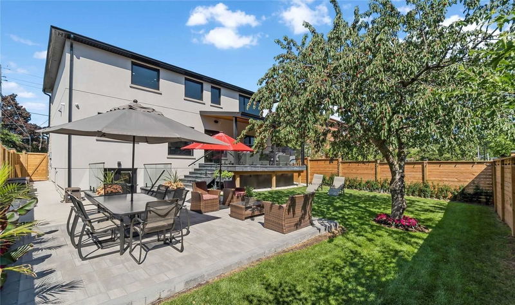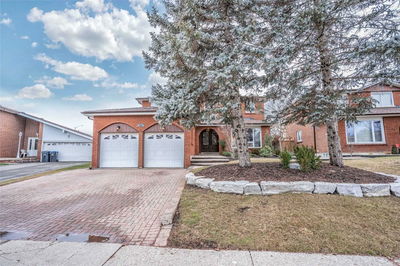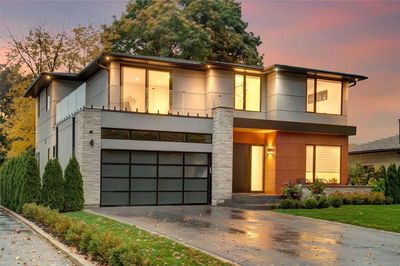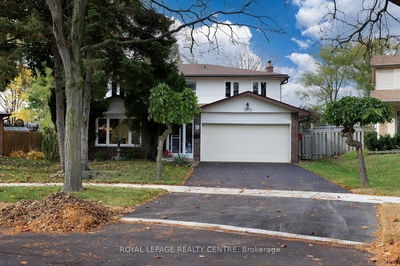Absolutely Stunning Custom Design/Reno! Top Quality Finishes And Meticulous Attention To Detail Throughout! Gorgeous, Light Filled Kitchen With Large Waterfall Island And Jennair Appliances. Lovely Walk Out To Large Covered Terrace Overlooking Private, Fully Fenced Gardens...Perfect For Family Living And Entertaining! Beautiful Open Staircase With Recessed Led Lights, Glass Railing And Feature Wall Is A Definite Wow. Master Suite With Spa Like 5Pc Ensuite And W/I Closet. Oversized, Bright Lower Level With Walk Out, Fireplace And Wet Bar. Outstanding Opportunity!
Property Features
- Date Listed: Friday, December 30, 2022
- Virtual Tour: View Virtual Tour for 2506 Camilla Road
- City: Mississauga
- Neighborhood: Cooksville
- Major Intersection: Camilla + King
- Full Address: 2506 Camilla Road, Mississauga, L5A 2K5, Ontario, Canada
- Kitchen: B/I Appliances, Centre Island, Hardwood Floor
- Living Room: Gas Fireplace, W/O To Deck, Built-In Speakers
- Family Room: Wet Bar, Combined W/Rec, Laminate
- Listing Brokerage: Royal Lepage Real Estate Services Ltd., Brokerage - Disclaimer: The information contained in this listing has not been verified by Royal Lepage Real Estate Services Ltd., Brokerage and should be verified by the buyer.

