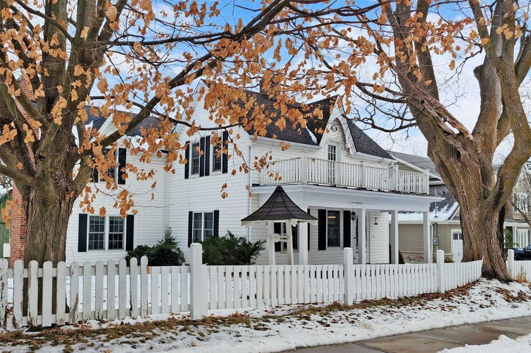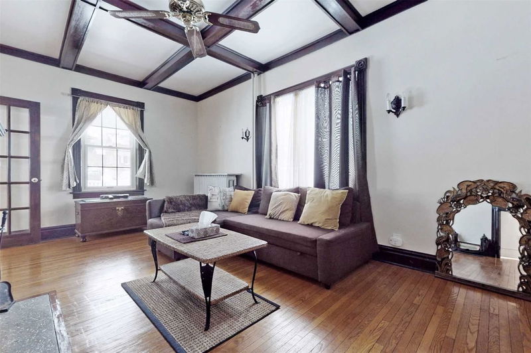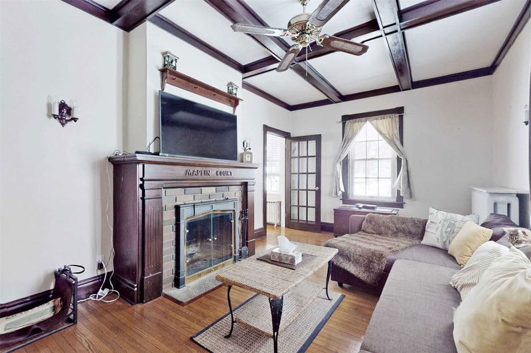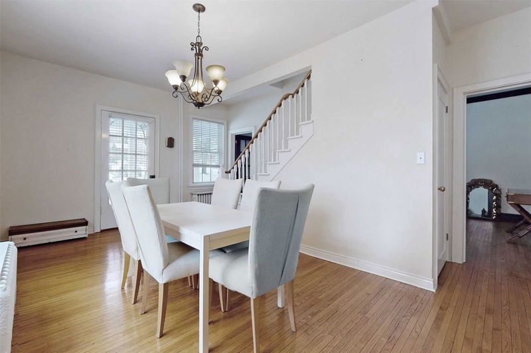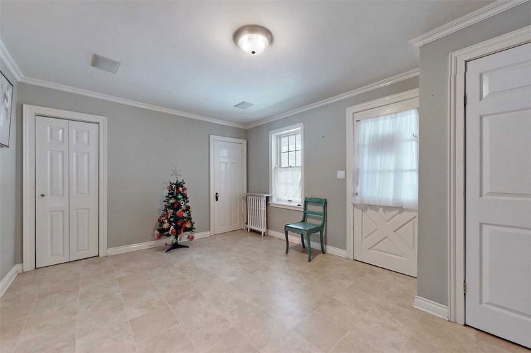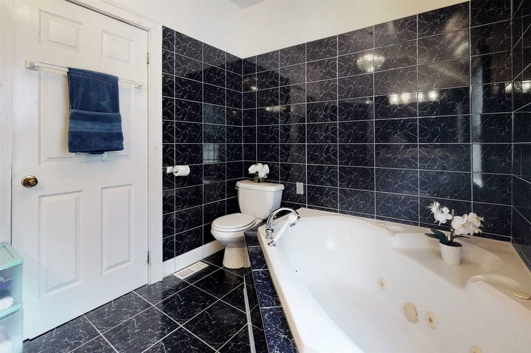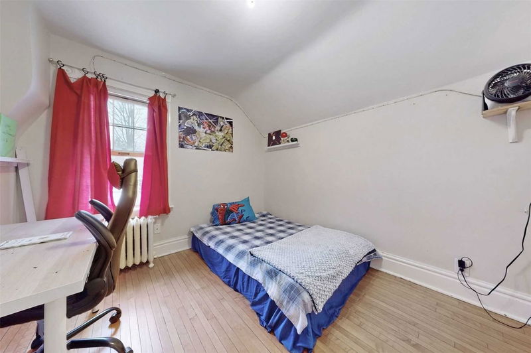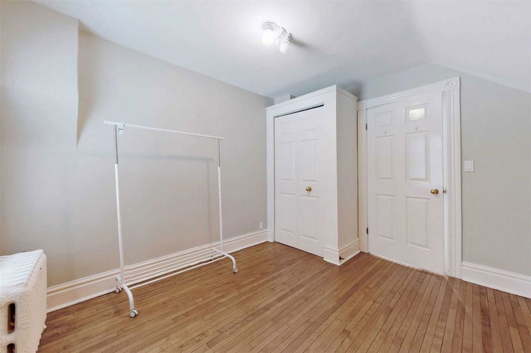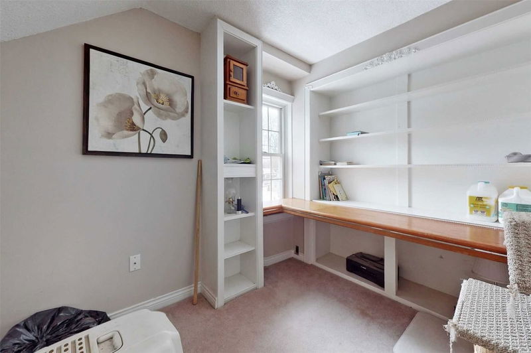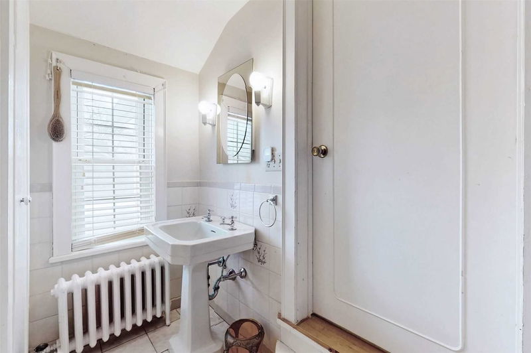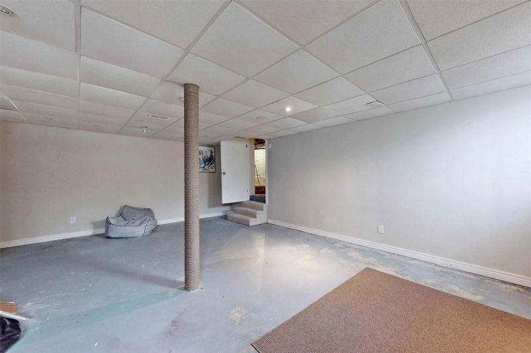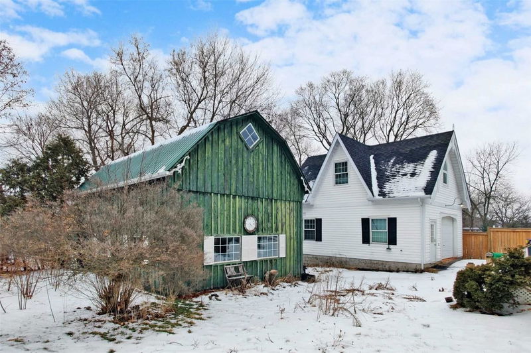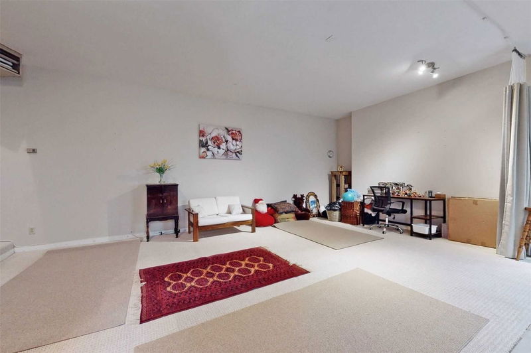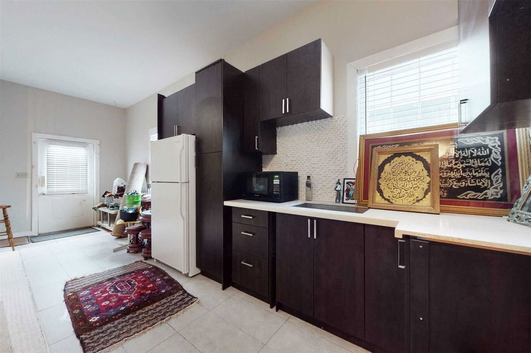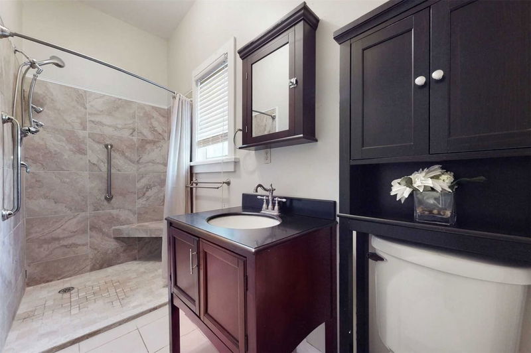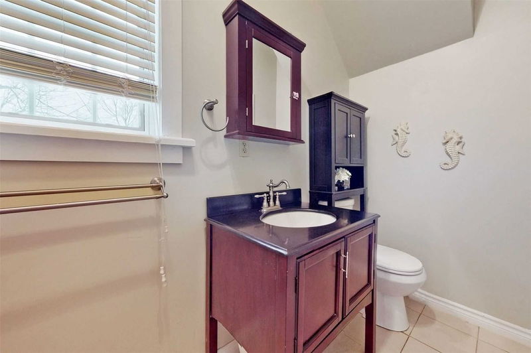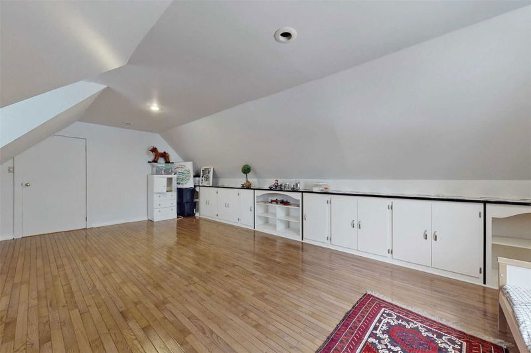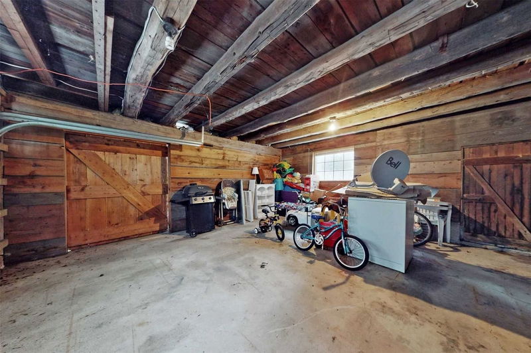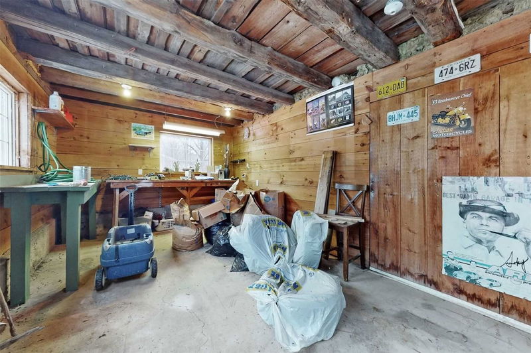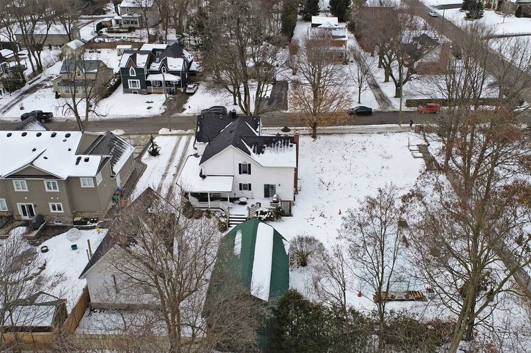The White Picket Fenced Home Of Your Dreams! Victorian Character-Filled Home Located In The Historical Village Of Inglewood! Surrounded By Mature Trees & Small Town Feel! Get Two Homes For The Price Of One! Main House With An Additional Garden/Nanny Suite! Spacious Main House Features 5 Bedrooms Plus+ Formal Living Room With A Wood Fireplace, Hardwood Floors, Beamed Ceilings & Large Windows. Bright Formal Dining Room With Hardwood Floors And Walk-Out To Front Covered Porch. Beautiful Large Eat-In Kitchen W/Oak Cabinetry, Stainless Steel Appliances, Backsplash, Gas Fireplace & Walk-Out To Back Patio Overlooking Large Backyard. Primary Bedroom Offers A Walk-In Closet, 4 Pc Bath & Wood Fireplace. 2nd Floor With W/O To Large Balcony. Detached Garden Suite With Loft Space Offers A Kitchenette, Bedroom, Living/Dining Area & 3 Pc Bath. Perfect For Guests Or Can Be Rented Out For Extra $$$! Large Oversized Workshop With Loft Storage Is Ideal For Handy Person! You Don't Want To Miss This Home!
Property Features
- Date Listed: Friday, December 30, 2022
- Virtual Tour: View Virtual Tour for 57 Lorne Street
- City: Caledon
- Neighborhood: Inglewood
- Major Intersection: Lorne And Mclaughlin
- Full Address: 57 Lorne Street, Caledon, L7C 1L2, Ontario, Canada
- Living Room: Hardwood Floor, Fireplace, Formal Rm
- Kitchen: Eat-In Kitchen, Stainless Steel Appl, Backsplash
- Family Room: Gas Fireplace, W/O To Patio, Open Concept
- Listing Brokerage: Royal Lepage Signature Realty, Brokerage - Disclaimer: The information contained in this listing has not been verified by Royal Lepage Signature Realty, Brokerage and should be verified by the buyer.

