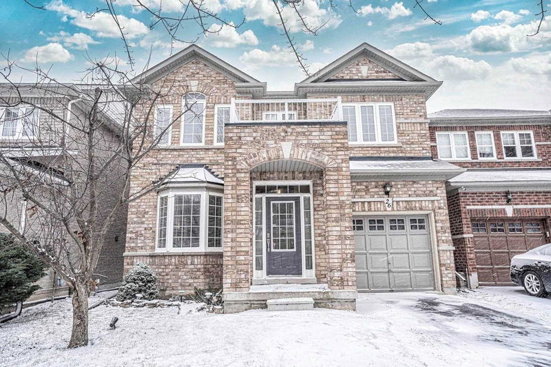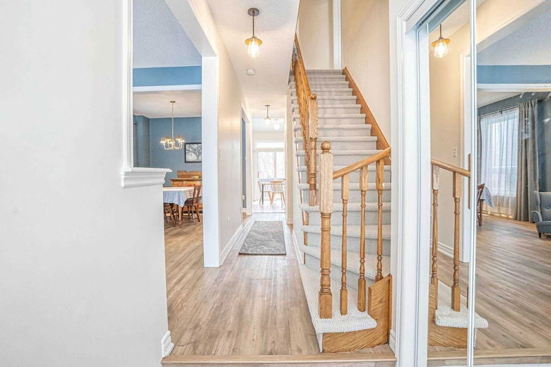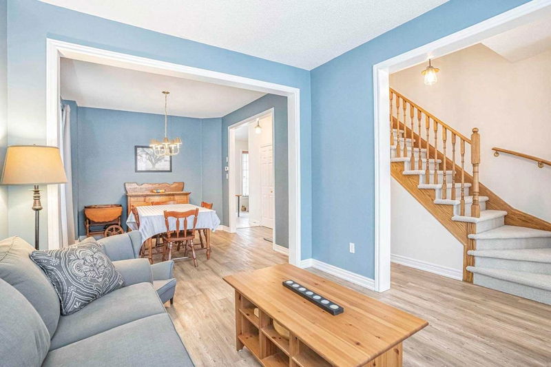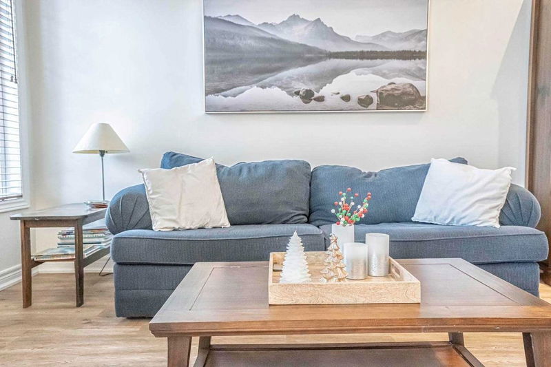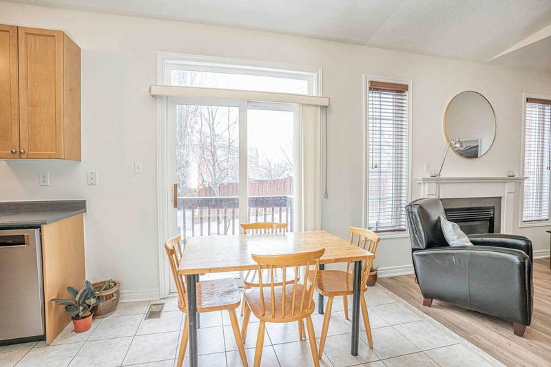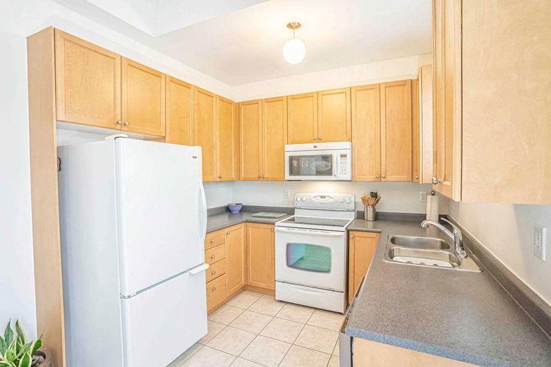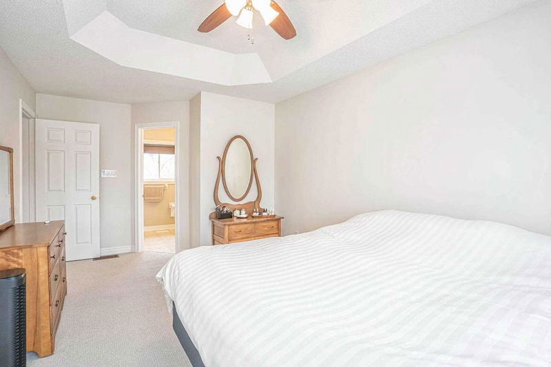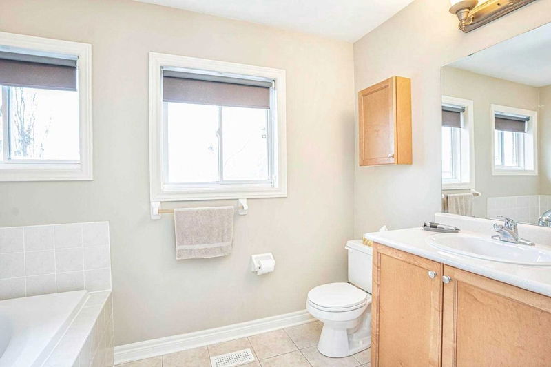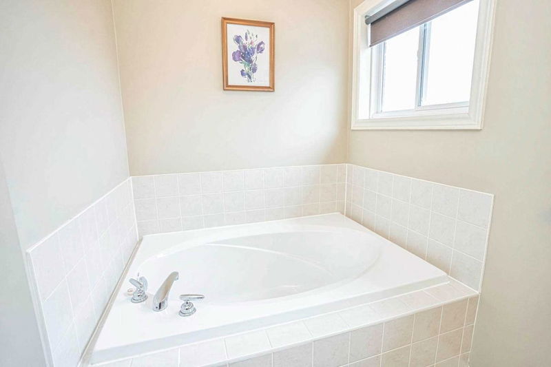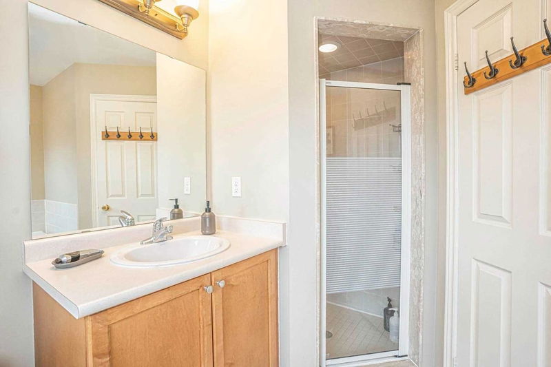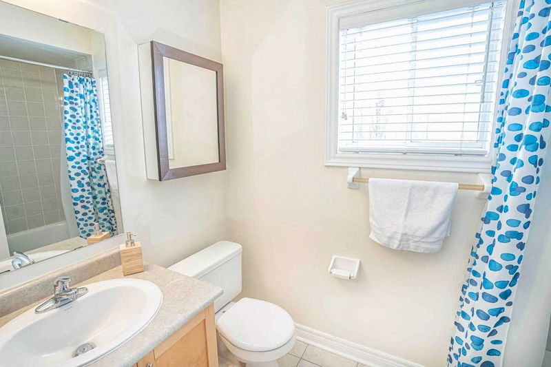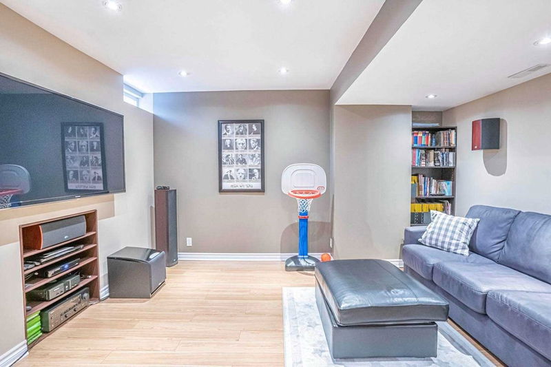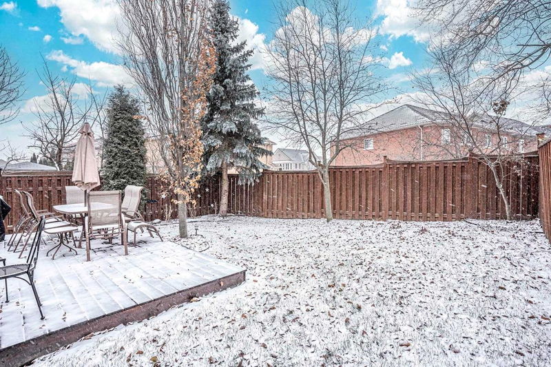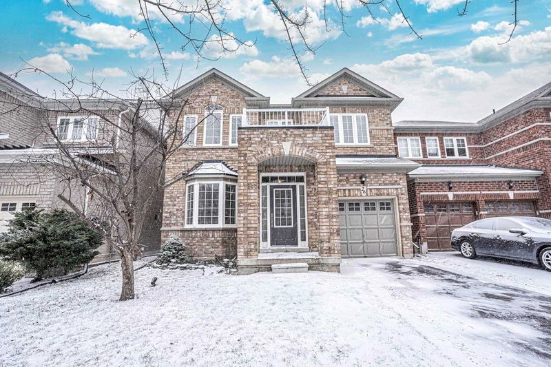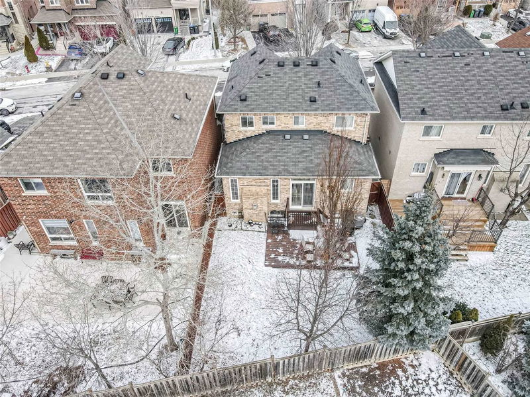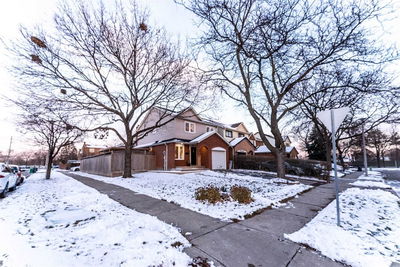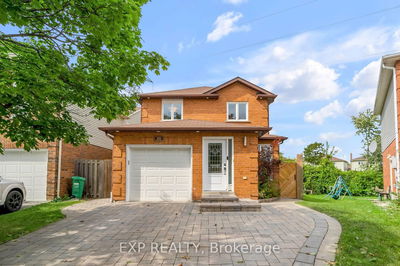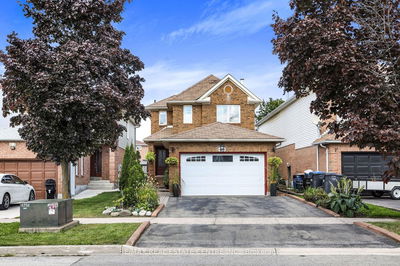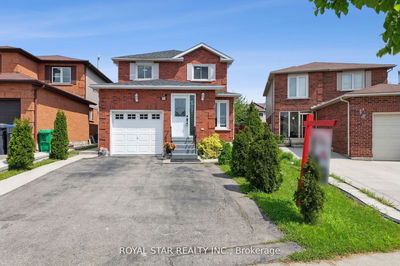Didn't Get That Gift You Were Hoping For? Here's Your Redemption: This Immaculate & Seldom-Offered 1649Sqft "Cartier" Model By Paradise Homes Is Making Its Market Debut Just In Time To Meet Your New Year's Resolutions. Meticulously Maintained By Original Owner; This Home Features 9' Ceilings, An Incredible Bright & Open Layout, Finished Basement With Extra Bedroom & 3Pc Rough-In; All New Plank Flooring And Broadloom Above-Grade, Upgraded Lighting, And So Much More! Main Bedroom Features Coffered Ceilings, Bright Walk-In Closet And Ensuite With Seperate Shower & Soaker Tub. Fantastic Location, Close To 407 & Mississauga Business District
Property Features
- Date Listed: Saturday, December 31, 2022
- Virtual Tour: View Virtual Tour for 26 Stephanie Avenue
- City: Brampton
- Neighborhood: Bram West
- Major Intersection: Mavis And Steeles
- Full Address: 26 Stephanie Avenue, Brampton, L6Y 5N3, Ontario, Canada
- Living Room: Plank Floor, Bay Window, Open Concept
- Family Room: Plank Floor, Gas Fireplace, Vaulted Ceiling
- Kitchen: Ceramic Floor, B/I Dishwasher, Double Sink
- Listing Brokerage: Re/Max Realty Enterprises Inc., Brokerage - Disclaimer: The information contained in this listing has not been verified by Re/Max Realty Enterprises Inc., Brokerage and should be verified by the buyer.



