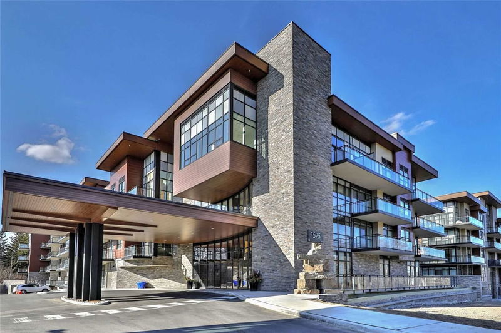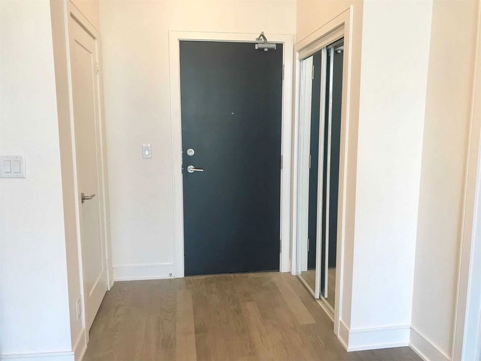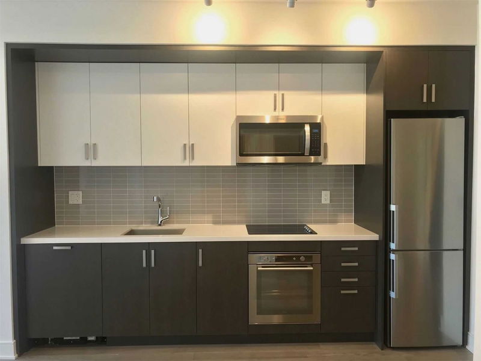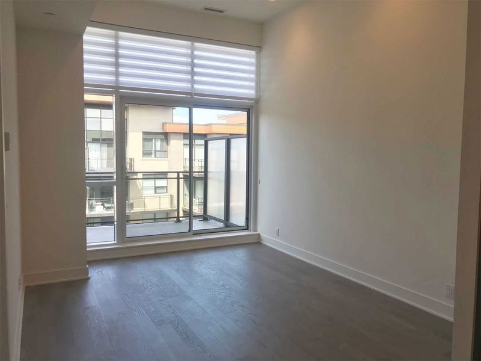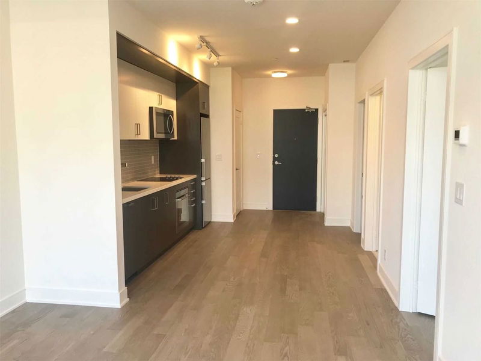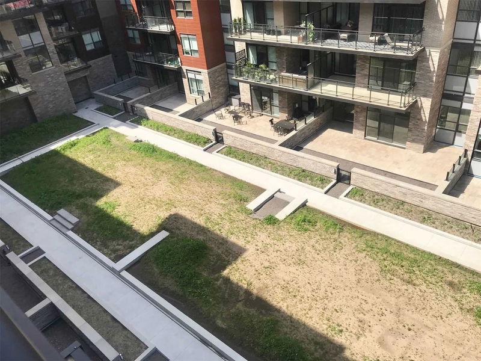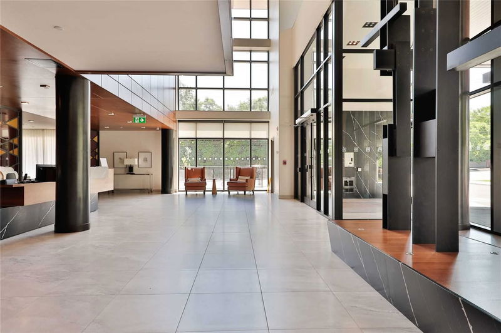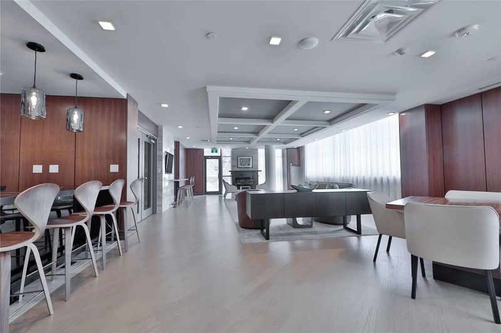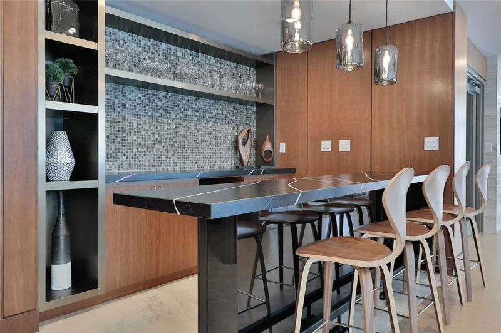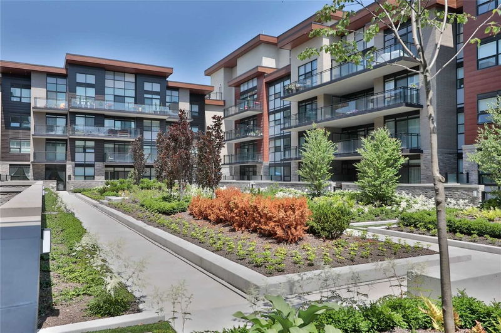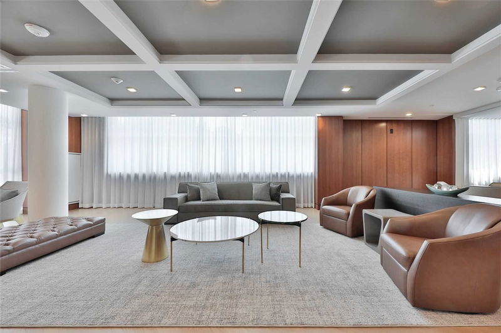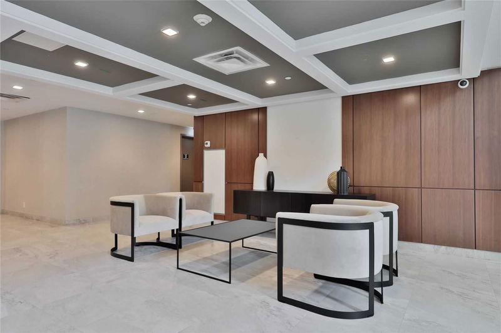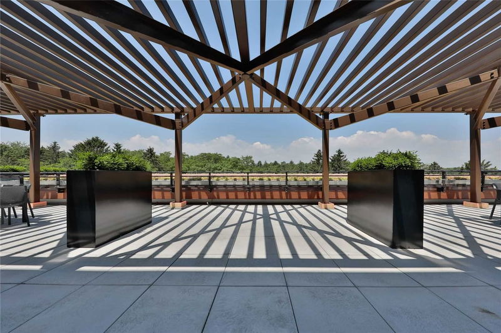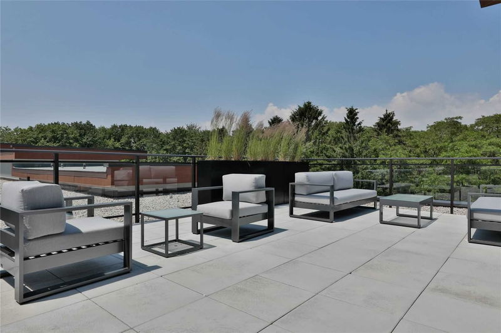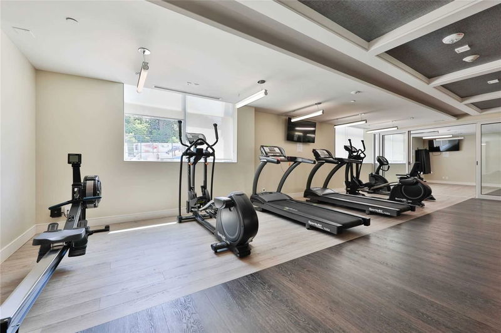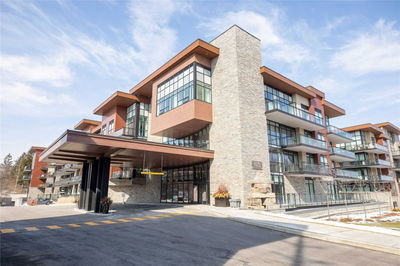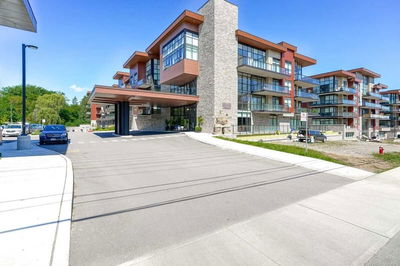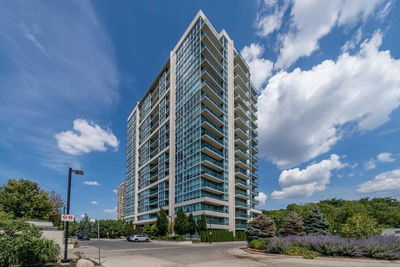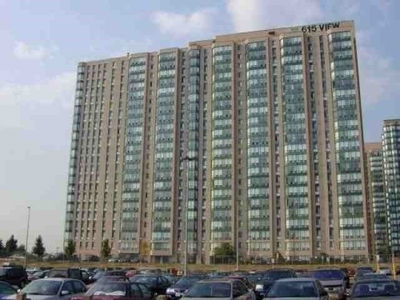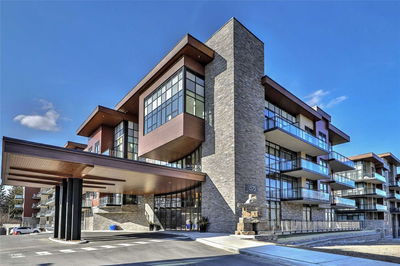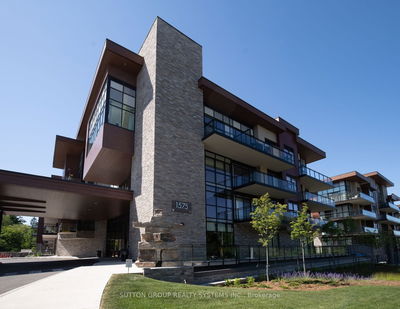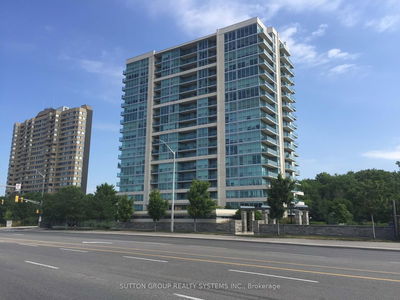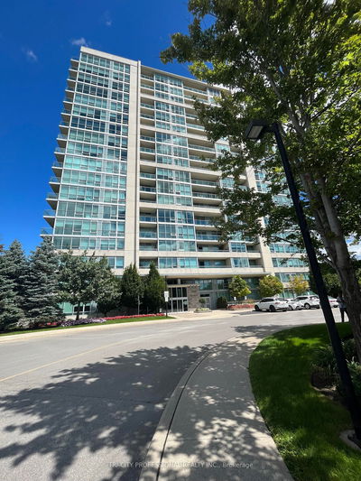Beautiful 1 Bdrm + Den "The Larkin" Model Suite At The Craftsman By Vandyk. 728 Square Feet. Award-Winning Architectural Design. Lakeshore Address. Lorne Park School District. 9 Ft Ceilings Throughout, 12' Ceiling In Living Room. Engineered Hardwood Floors. Quartz Counters In Kitchen And Washroom. Over Sized Windows. 4th Floor Location With East Views. 92 Sq Ft Balcony. Close Proximity To Public Transit. Lots Of Amenities!
Property Features
- Date Listed: Wednesday, January 04, 2023
- City: Mississauga
- Neighborhood: Clarkson
- Major Intersection: Clarkson & Lakeshore
- Full Address: 445-1575 Lakeshore Road W, Mississauga, L5J 0B1, Ontario, Canada
- Living Room: Hardwood Floor, W/O To Balcony
- Kitchen: Hardwood Floor, Stainless Steel Appl, Backsplash
- Listing Brokerage: Re/Max Realty Enterprises Inc., Brokerage - Disclaimer: The information contained in this listing has not been verified by Re/Max Realty Enterprises Inc., Brokerage and should be verified by the buyer.

