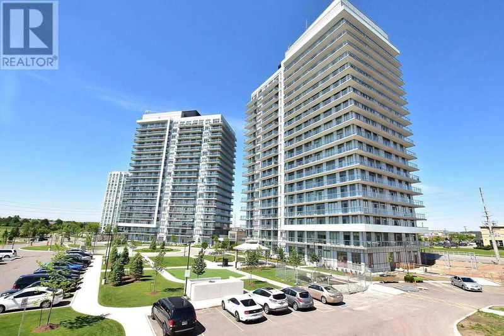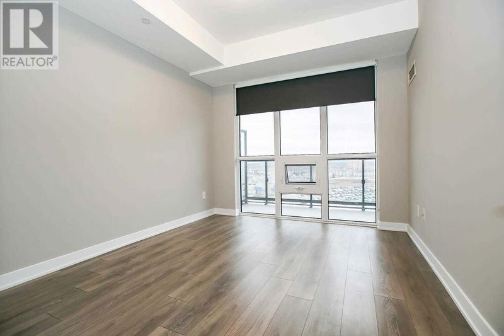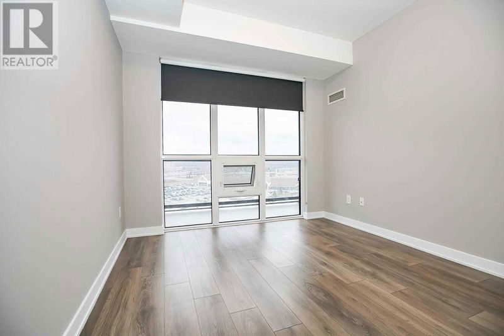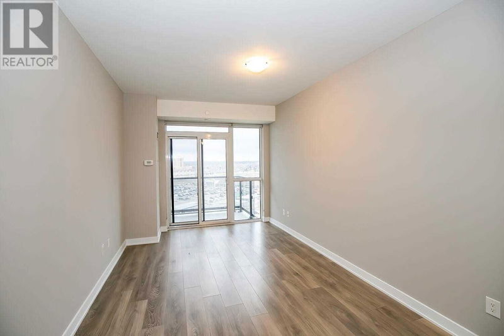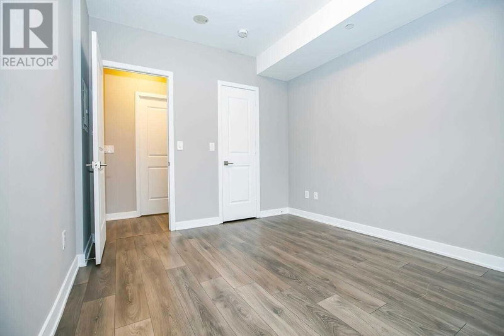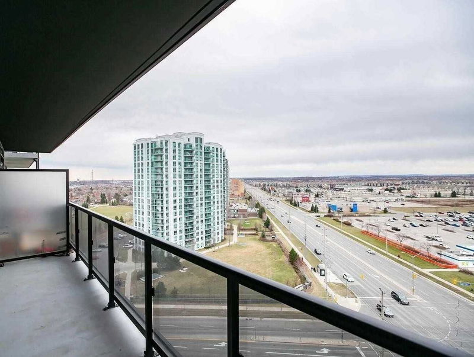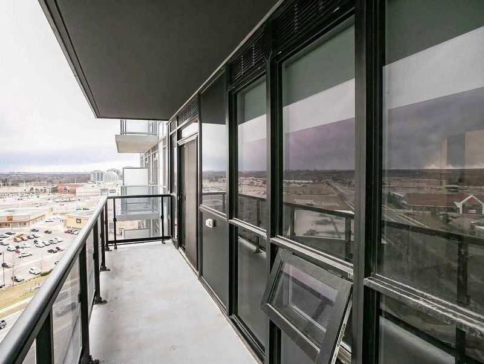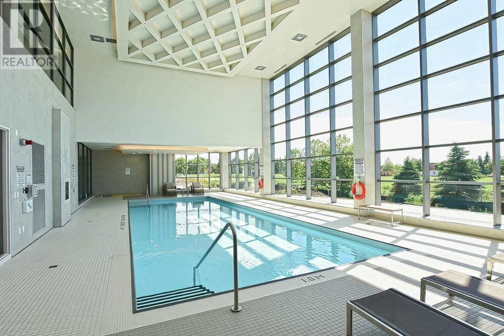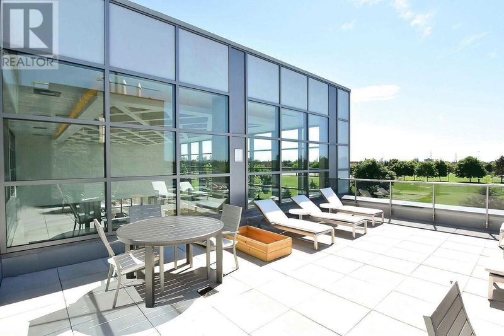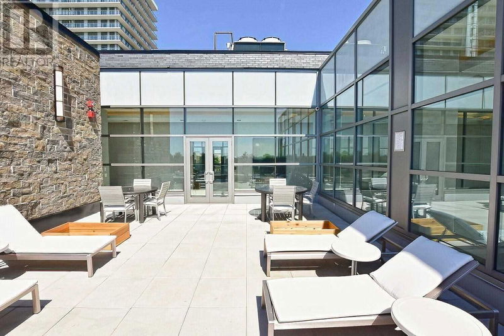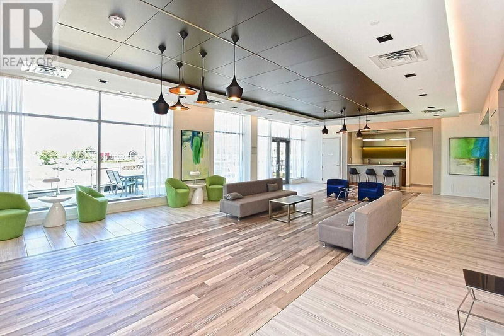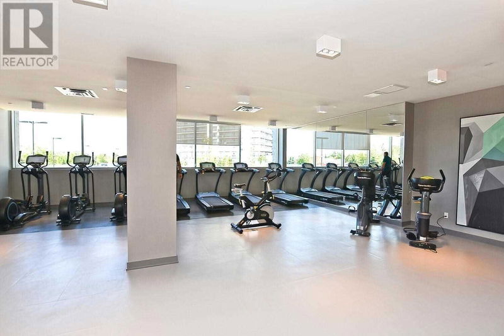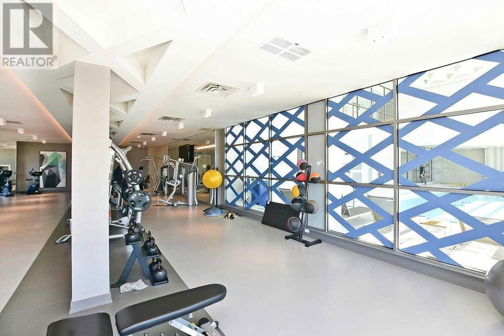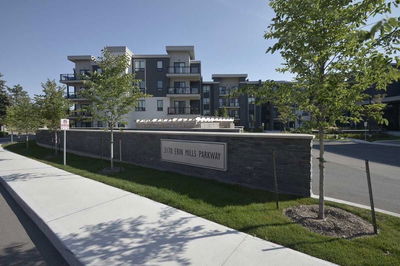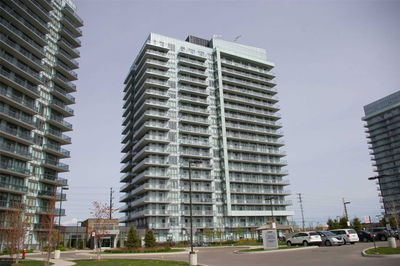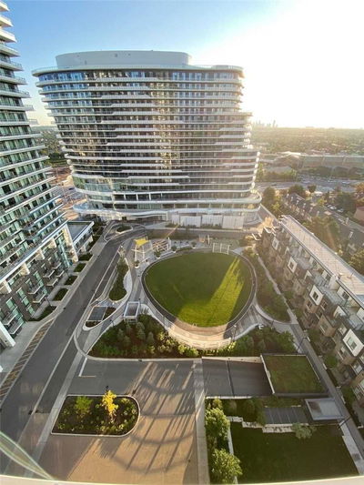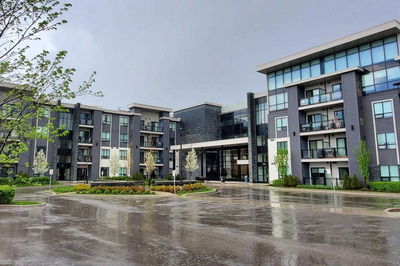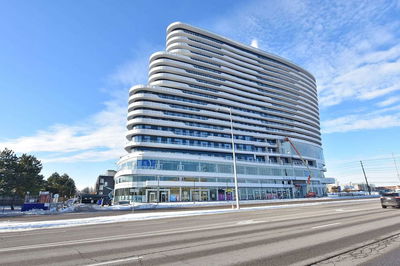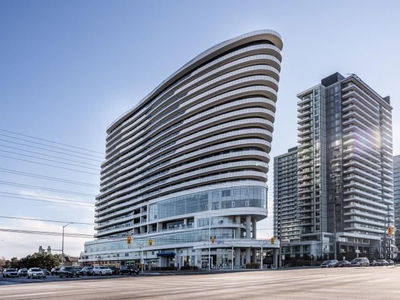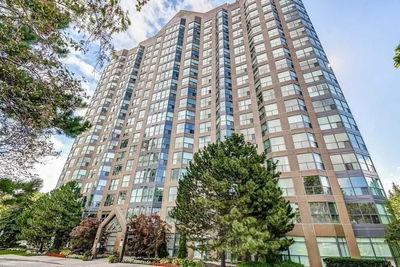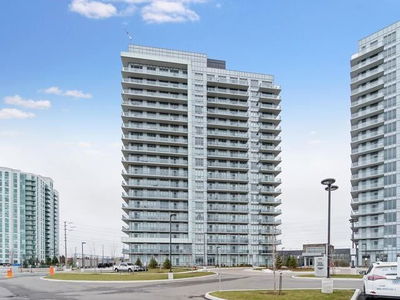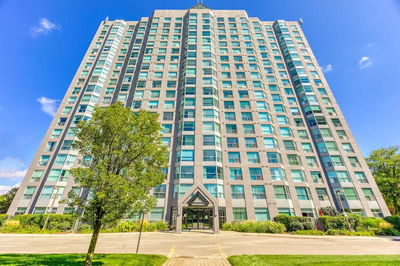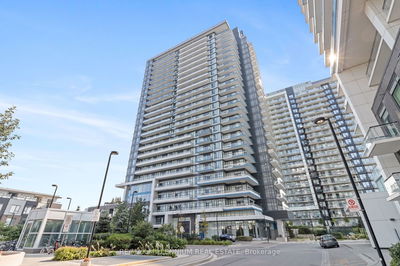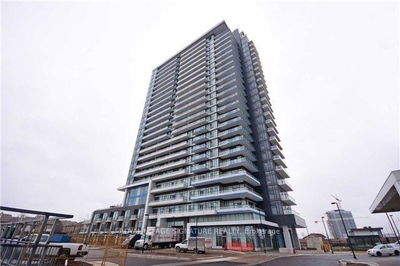This Bright, Spacious Open Concept Suite Offers A Unique Open Concept Design, Large Balcony Offers North/ West With A Clear View, Neutral Color, Super Clean. 1-Bed Room & 1 Washroom, S/S Appliances, Granite Countertop, Wide Plank Laminate Floorings. 9 Ft Smooth Ceilings. In Suite Laundry, Floor To Ceiling Windows, Walk To Erin Mills Mall, Close Proximity To Schools, Parks, Public Transit, Hwys, Shopping.
Property Features
- Date Listed: Wednesday, January 04, 2023
- City: Mississauga
- Neighborhood: Erin Mills
- Major Intersection: Glen Erin And Eglinton
- Full Address: 1101-4633 Glen Erin Drive, Mississauga, L5N 3L3, Ontario, Canada
- Living Room: Main
- Kitchen: Main
- Listing Brokerage: Best Buy Realty Point, Brokerage - Disclaimer: The information contained in this listing has not been verified by Best Buy Realty Point, Brokerage and should be verified by the buyer.

