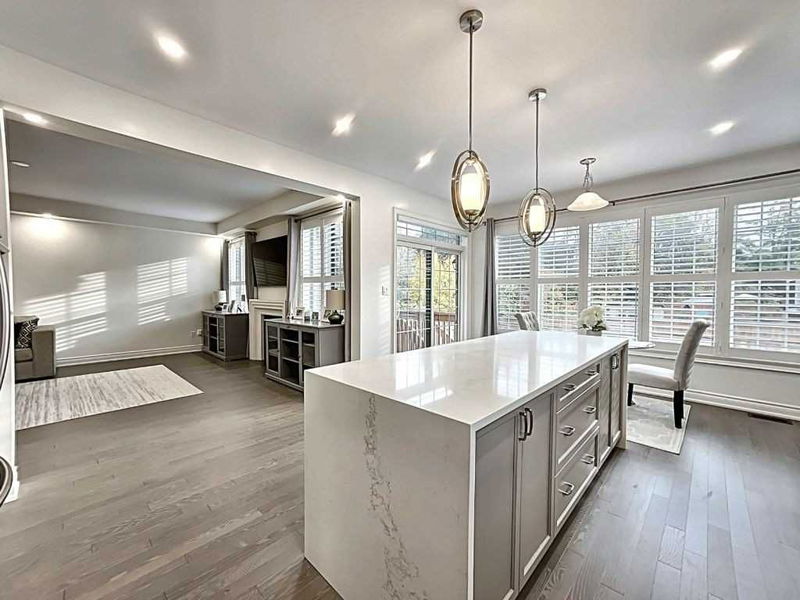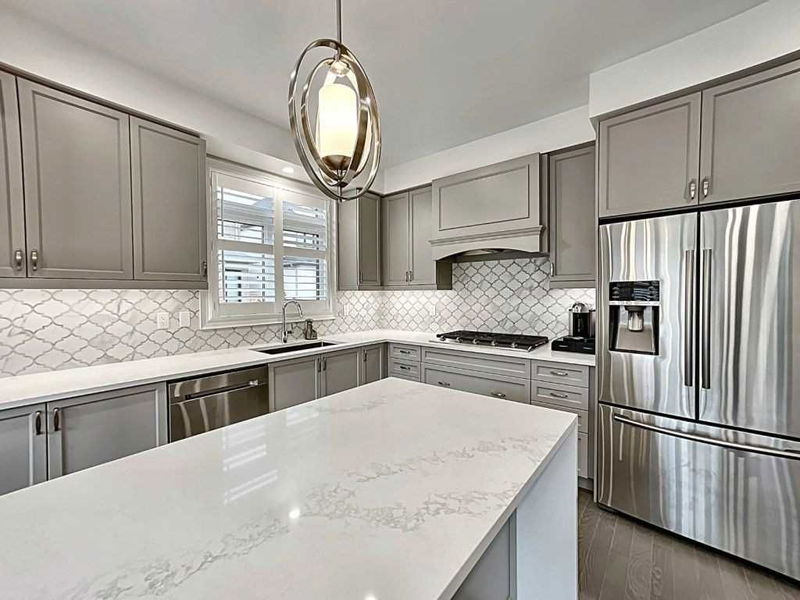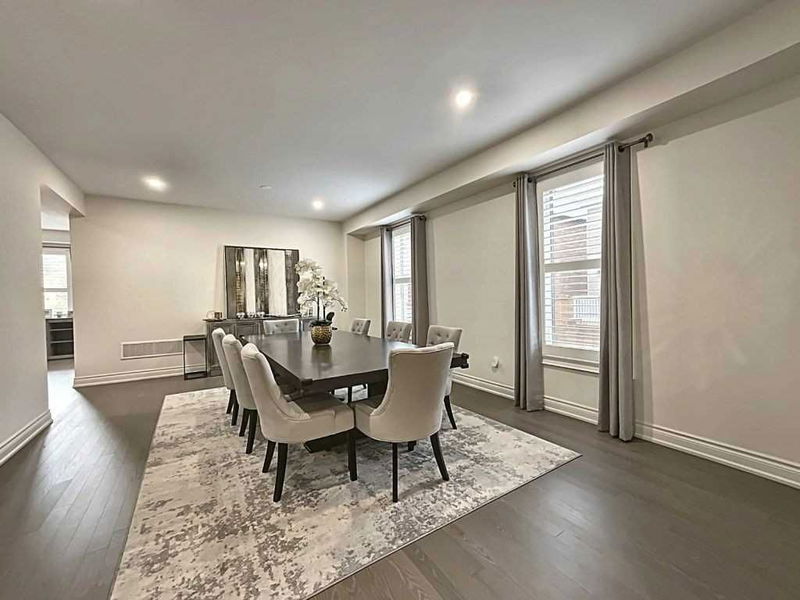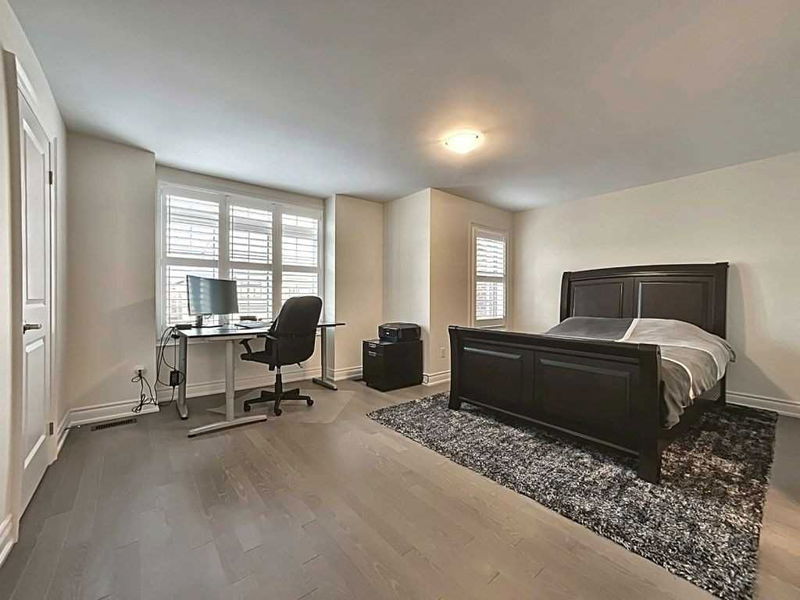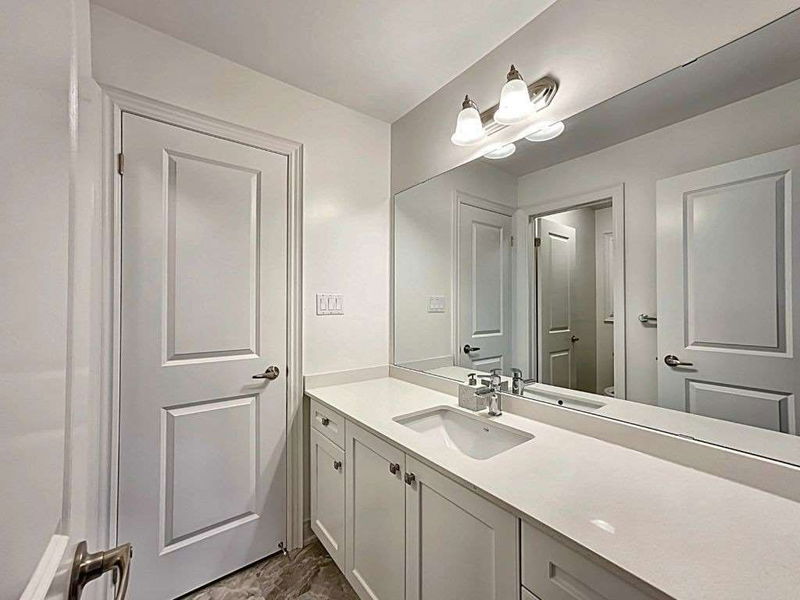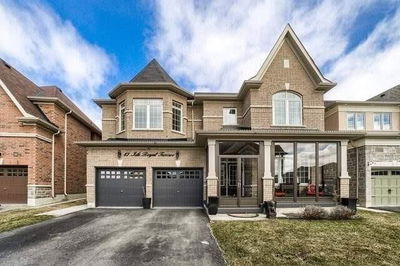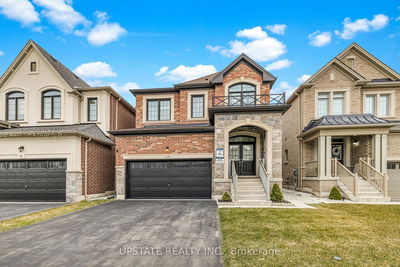Welcome To 20 Vineyard Dr In Desirable Brampton West. Main Level Features 4 Bdrms +3 Baths. Prof. Fin Bsmt W/Separate Entry To Registered Secondary Suite Featuring 2 Bdrms+3Pc Bath & Second Laundry. Main Floor Open Floor Plan With 10Ft Ceilings, Gourmet Kitchen W/Quartz Waterfall Island & Upgraded S/S Appliances Includes Gas Cooktop And Double Wall Oven. Tiled Backsplash And Under Cabinet Lighting. All Baths Are Upgraded W/Quartz, Hardwood/Ceramic Floors Throughout, Pot Lights, California Shutters, Convenient Main Floor Laundry, Gas Fireplace. Primary Bedroom With 5Pc Ensuite, Tray Ceilings, & Den. Private Fenced Backyard With Deck. Double Car Garage With Tesla Ev Charger. Located Close To Top Rated Schools, Trails, Shopping, Commuter Friendly. Fantastic Home With Double Income Potential.
Property Features
- Date Listed: Friday, January 06, 2023
- City: Brampton
- Neighborhood: Bram West
- Major Intersection: Mississauga Rd/Lionhead
- Kitchen: Main
- Living Room: Main
- Kitchen: Eat-In Kitchen
- Listing Brokerage: Royal Lepage Real Estate Services Ltd., Brokerage - Disclaimer: The information contained in this listing has not been verified by Royal Lepage Real Estate Services Ltd., Brokerage and should be verified by the buyer.







