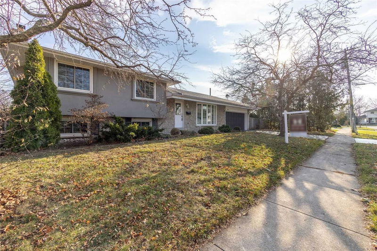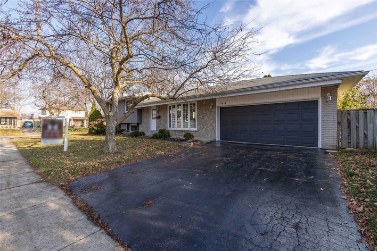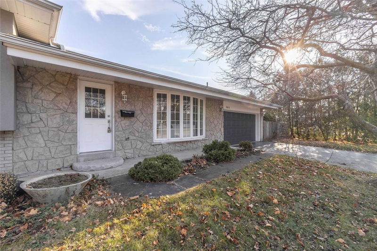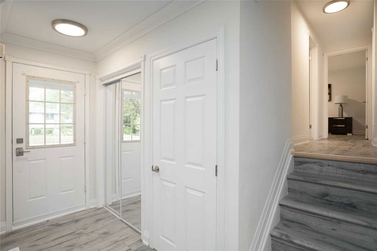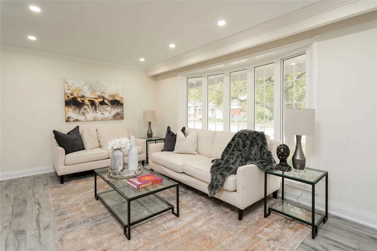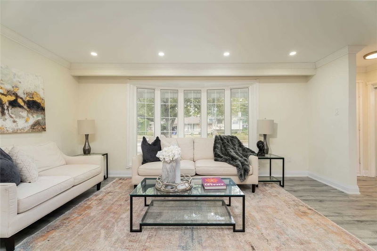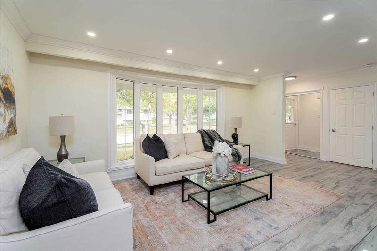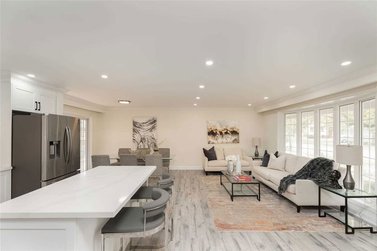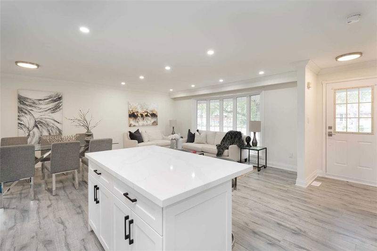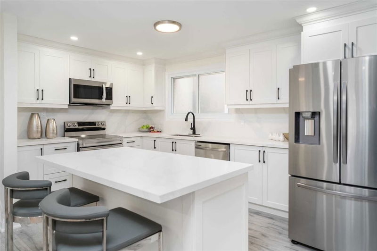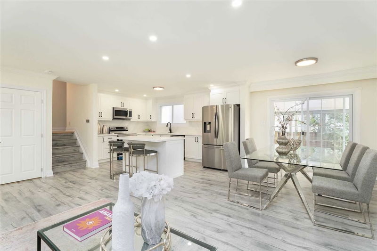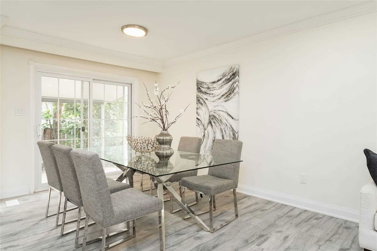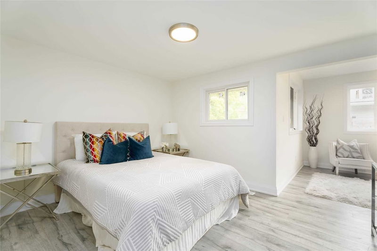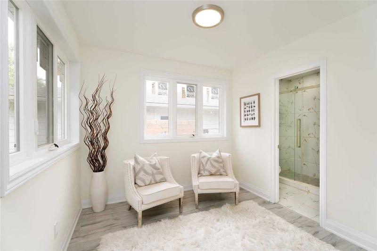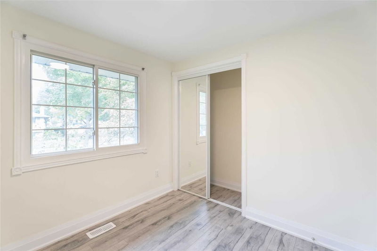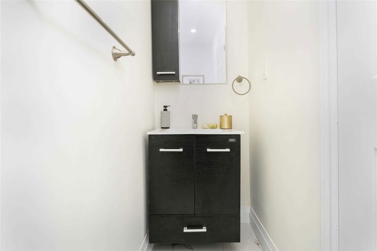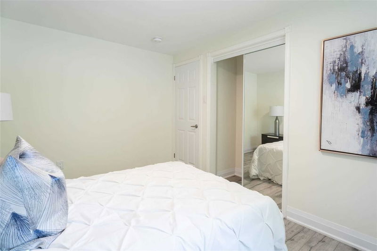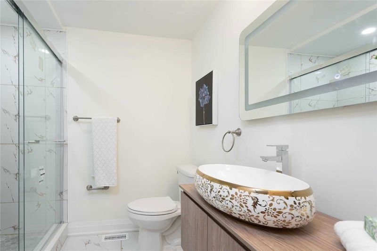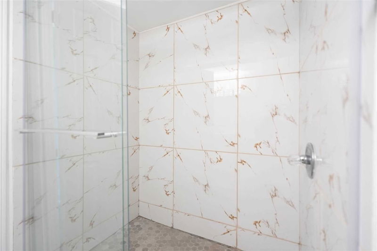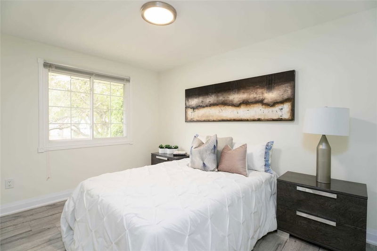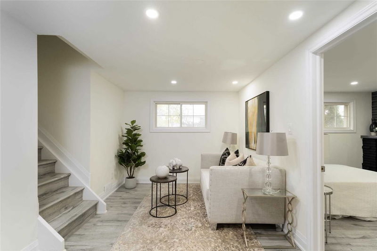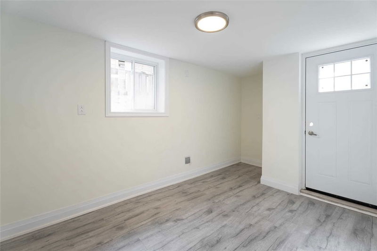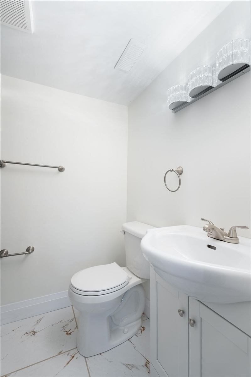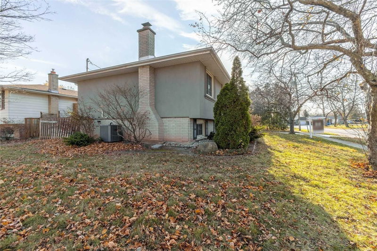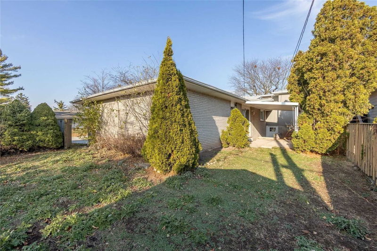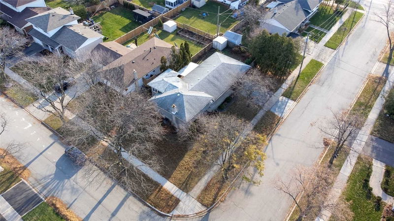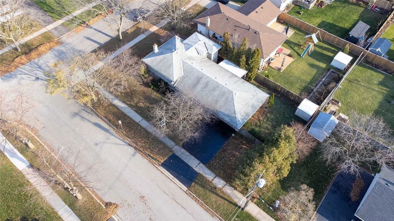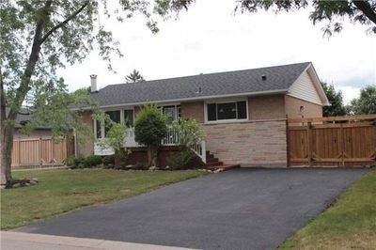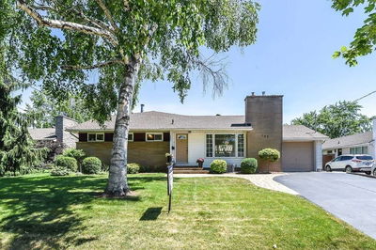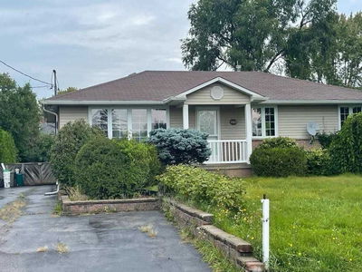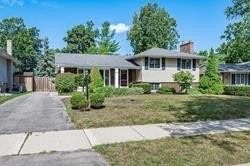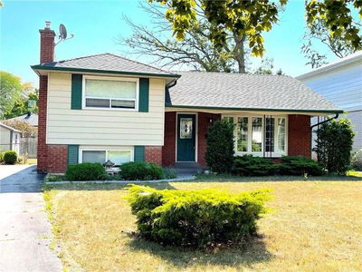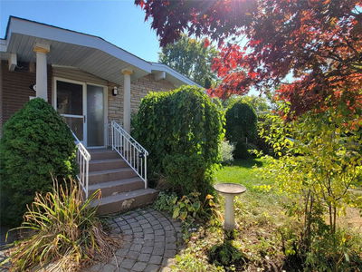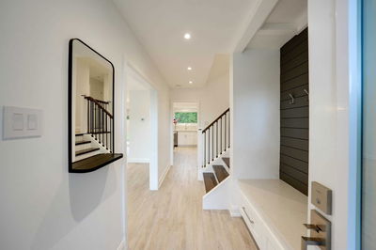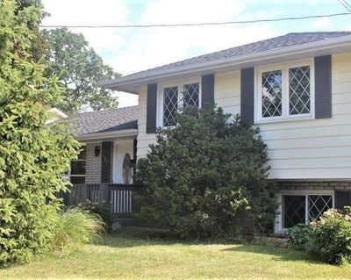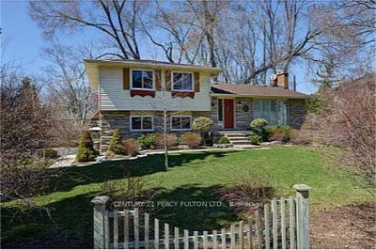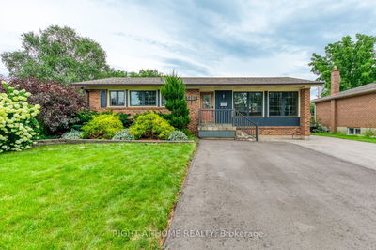Opportunity Knocks To Move Into This Completely Reimagined Sidesplit Home In The Highly Sought After Elizabeth Gardens District In South East Burlington! As You Step Through The Front Doors, You Are Greeted With A Warm And Inviting Open Concept Layout Boasting An In Vogue Kitchen With Centre Island, Quartz Countertops, Stainless Steel Appliances And An Abundance Of Upper And Lower Cabinetry Space. Enjoy Some Time In The Living Room That Overlooks Both The Front Yard And The Dining Room Featuring A Walkout To The Great Size Backyard. The Second Level Boasts A Spacious Primary Bedroom With Large Windows, A Seating Area And A 3Pc Ensuite As Well As 2 Additional Bedrooms That Share A 3Pc Bath. Make Your Way To The Lower Level Which Includes A Rec Area, A Fourth Bedroom With Wood Burning Fireplace, A 3Pc Bath And Some Unspoiled Space To Create A Theatre, Spa Room, Office, Or Nanny Suite!!
Property Features
- Date Listed: Friday, January 06, 2023
- City: Burlington
- Neighborhood: Appleby
- Major Intersection: New St / Appleby Line
- Full Address: 5014 Fern Drive, Burlington, L7L3P3, Ontario, Canada
- Kitchen: Centre Island, Quartz Counter, Stainless Steel Appl
- Living Room: O/Looks Backyard, Bow Window, Pot Lights
- Listing Brokerage: Sam Mcdadi Real Estate Inc., Brokerage - Disclaimer: The information contained in this listing has not been verified by Sam Mcdadi Real Estate Inc., Brokerage and should be verified by the buyer.

